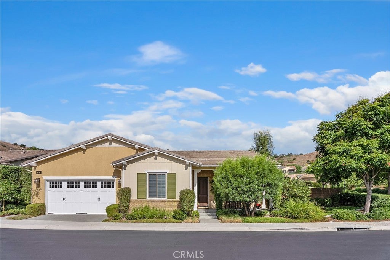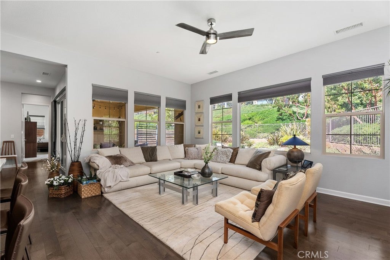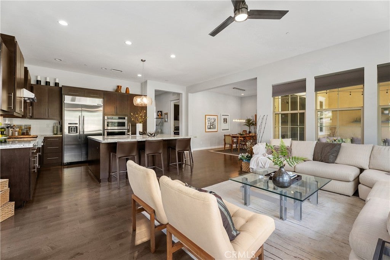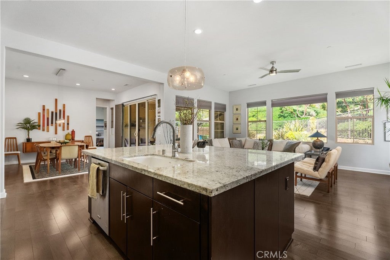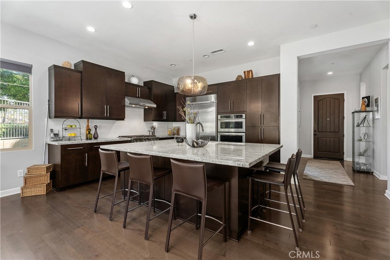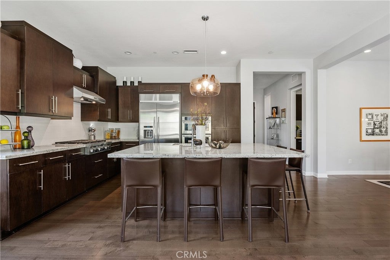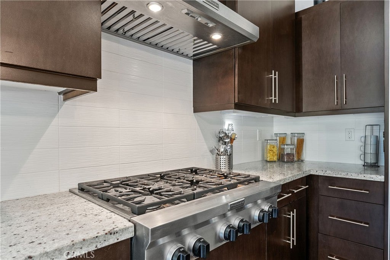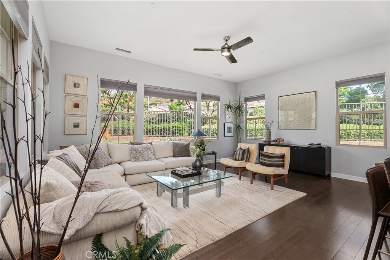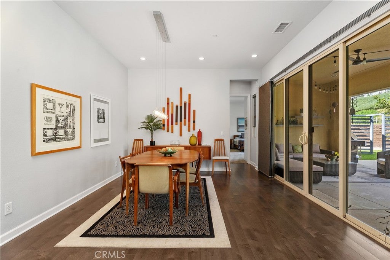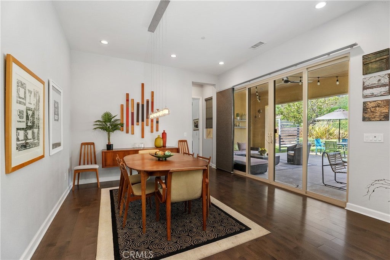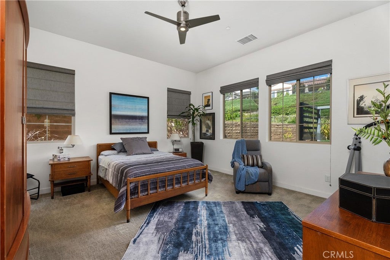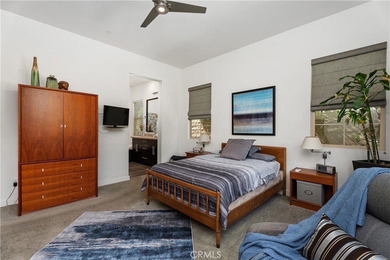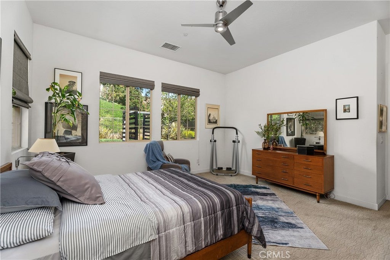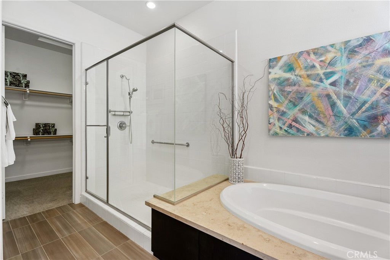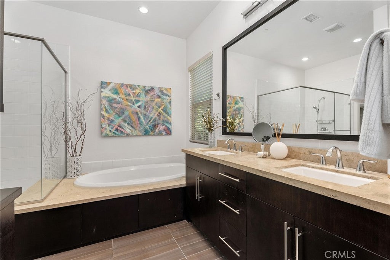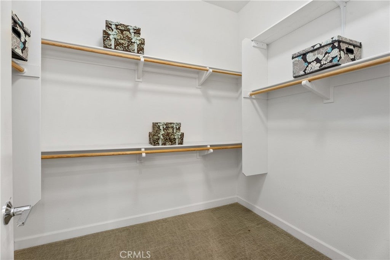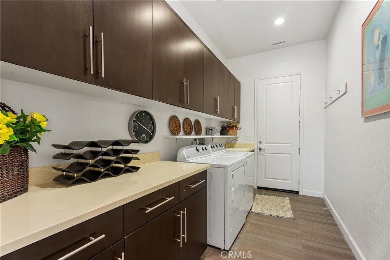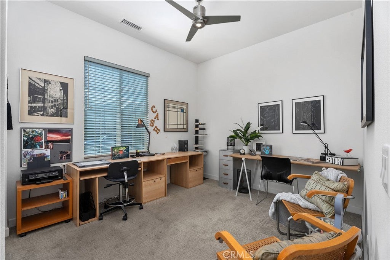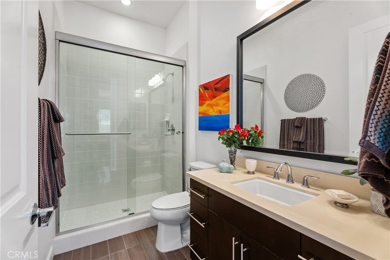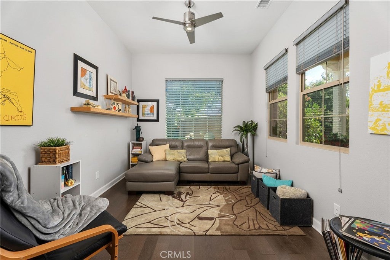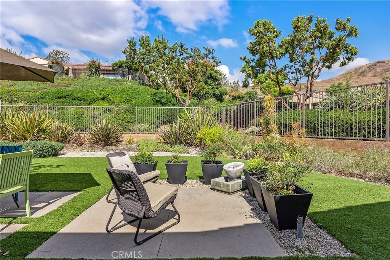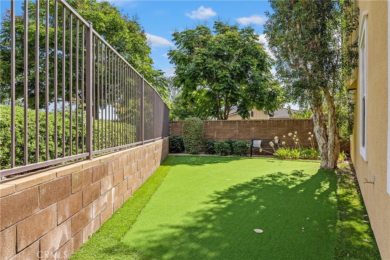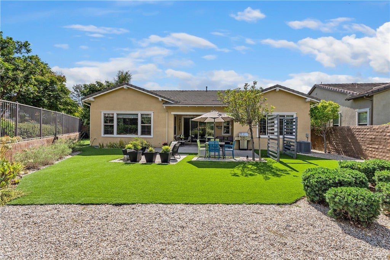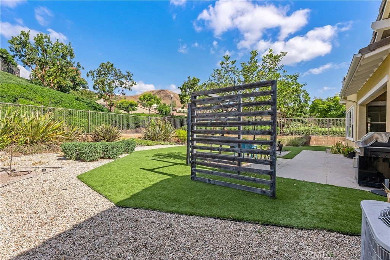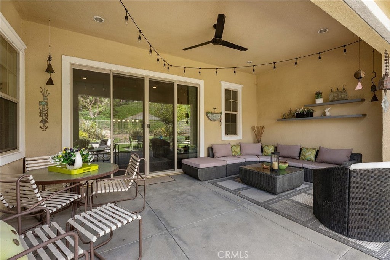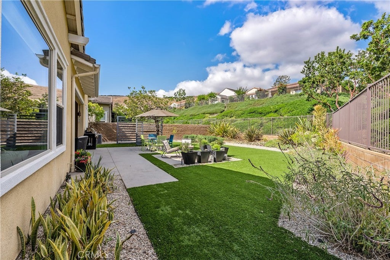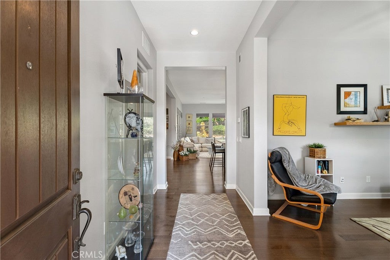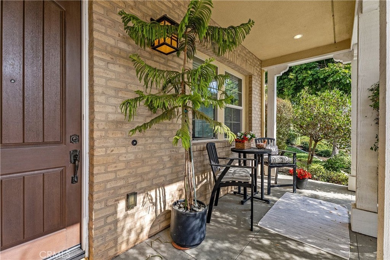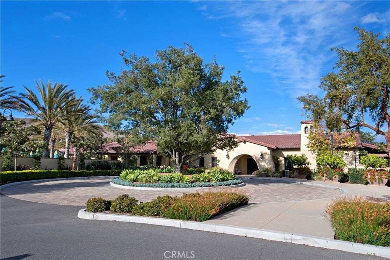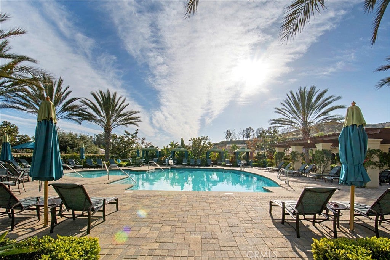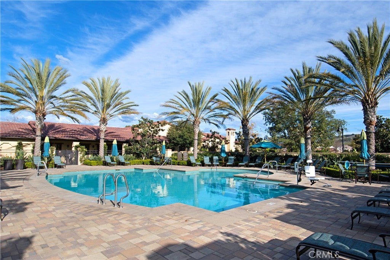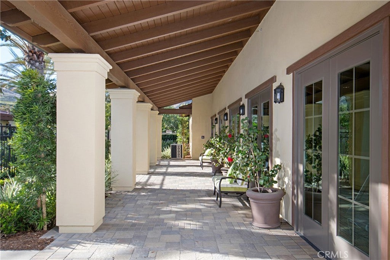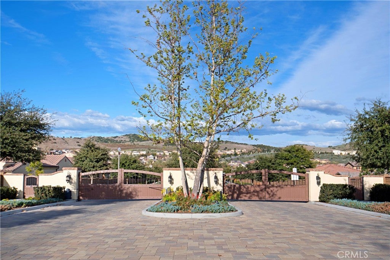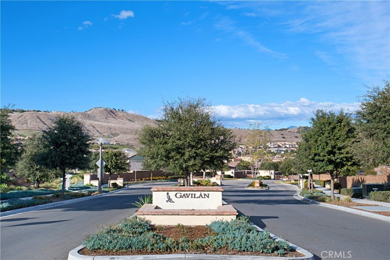- 2 Beds
- 2 Baths
- 1,770 Sqft
- .15 Acres
3 Planeo
Live your best life in this beautiful single level home! This two bedroom and two bath plus den home is located in the exclusive gated community of Gavilan-Sendero in Rancho Mission Viejo ( 55+ community). This beautiful home features an open floor plan, chef’s kitchen with top of the line appliances, large kitchen island, exquisite granite counters, wood floors, luxurious primary suite, walk in closet and a large inside laundry room are just a few of the upgrades. Home is situated on a large corner parcel with views of the hills, picturesque garden and an ever so fun putting green. Close to “The Hacienda”, this gated clubhouse offers spaces for serious fun and relaxation. HOA amenities include a collection of indoor/outdoor community facilities set around scenic courtyards with panoramic hillside views, sparkling pools, fitness center, pickleball, and bocce play.
Essential Information
- MLS® #NP25218148
- Price$1,795,000
- Bedrooms2
- Bathrooms2.00
- Full Baths1
- Square Footage1,770
- Acres0.15
- Year Built2014
- TypeResidential
- Sub-TypeSingle Family Residence
- StyleTraditional
- StatusActive
Community Information
- Address3 Planeo
- AreaSEND - Sendero
- SubdivisionSHEA HOMES-GAVILAN (SENSH)
- CityRancho Mission Viejo
- CountyOrange
- Zip Code92694
Amenities
- Parking Spaces2
- # of Garages2
- ViewHills
- Has PoolYes
- PoolAssociation
Amenities
Pool, Spa/Hot Tub, Barbecue, Bocce Court, Call for Rules, Clubhouse, Dog Park, Fire Pit, Fitness Center, Pet Restrictions, Pickleball, Tennis Court(s), Trail(s)
Parking
Direct Access, Garage, Garage Faces Front
Garages
Direct Access, Garage, Garage Faces Front
Interior
- InteriorWood
- HeatingForced Air
- CoolingCentral Air
- FireplacesNone
- # of Stories1
- StoriesOne
Interior Features
Ceiling Fan(s), Granite Counters, High Ceilings, All Bedrooms Down, Bedroom on Main Level, Main Level Primary, Primary Suite, Walk-In Closet(s), Open Floorplan
Appliances
Dishwasher, Gas Cooktop, Microwave, Refrigerator
Exterior
- Lot DescriptionCorner Lot, Front Yard
- RoofTile
- FoundationSlab
School Information
- DistrictCapistrano Unified
Additional Information
- Date ListedSeptember 15th, 2025
- Days on Market138
- HOA Fees465
- HOA Fees Freq.Monthly
Listing Details
- AgentJennifer Wong
- OfficeCompass
Jennifer Wong, Compass.
Based on information from California Regional Multiple Listing Service, Inc. as of January 31st, 2026 at 4:15am PST. This information is for your personal, non-commercial use and may not be used for any purpose other than to identify prospective properties you may be interested in purchasing. Display of MLS data is usually deemed reliable but is NOT guaranteed accurate by the MLS. Buyers are responsible for verifying the accuracy of all information and should investigate the data themselves or retain appropriate professionals. Information from sources other than the Listing Agent may have been included in the MLS data. Unless otherwise specified in writing, Broker/Agent has not and will not verify any information obtained from other sources. The Broker/Agent providing the information contained herein may or may not have been the Listing and/or Selling Agent.



