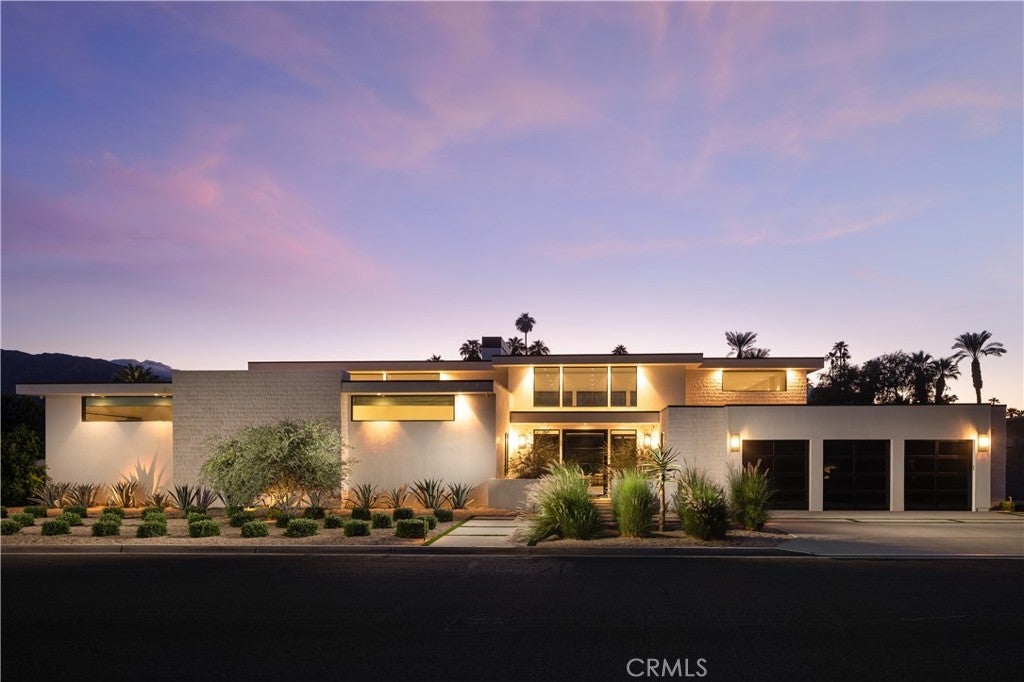- 6 Beds
- 8 Baths
- 6,760 Sqft
- .65 Acres
37855 Thompson Road
Completed in 2023, this modern desert estate showcases clean lines and expansive proportions. The striking residence encompasses approximately 6,760 square feet of single-level living with six en suite bedrooms and seven-and-one-half bathrooms, providing generous accommodations with thoughtful separation for privacy throughout the home. Designed for both culinary performance and seamless entertaining, the showpiece kitchen features a 48-inch Dacor range and refrigerator/freezer, complemented by a butler’s pantry with additional ovens and a microwave/convection oven, along with a secondary pantry that includes a GE refrigerator. Stately living and dining rooms center on a dramatic see-through Isokern fireplace measuring 96 inches wide by 30 inches tall, finished in hand-laid firebrick. Nearly 60 feet of La Cantina pocketing glass doors dissolve the boundary between indoors and out, while the game room opens with its own pocketing window wall. Outdoor living delivers true resort quality, situated on an approximately 28,314 square foot lot with a 40-foot lap pool, spa, tanning shelf, bocce ball court, a tailored putting green, citrus grove, and room for a pickleball court. An approximately 1,470-square-foot covered patio elevates the entertaining environment with a second Isokern fireplace, BBQ, bar seating, and a Kool Fog misting system, creating a year-round retreat. Smart systems and elevated finishes define the property, including an Elan Nice home automation system for lighting, media, video, and pool; Ecobee climate controls; a 25.7 kW solar PV system; and three laundry areas with a total of three washers and three dryers. An attached three-car garage with EV-ready infrastructure completes the residence. Finished in smooth stucco with limestone accents and black-framed Pella windows, the home embodies timeless desert architecture in a prime Tamarisk Country Club setting, just minutes from world-class golf, upscale shopping, and the dining and cultural scene that make Rancho Mirage one of the desert’s most sought-after addresses.
Essential Information
- MLS® #NP25230221
- Price$5,995,000
- Bedrooms6
- Bathrooms8.00
- Full Baths7
- Half Baths1
- Square Footage6,760
- Acres0.65
- Year Built2023
- TypeResidential
- Sub-TypeSingle Family Residence
- StyleContemporary
- StatusActive
Community Information
- Address37855 Thompson Road
- Area321 - Rancho Mirage
- SubdivisionTamarisk C.C. (32186)
- CityRancho Mirage
- CountyRiverside
- Zip Code92270
Amenities
- Parking Spaces3
- # of Garages3
- ViewNone
- Has PoolYes
- PoolHeated, In Ground, Private
Parking
Door-Multi, Direct Access, Driveway, Garage Faces Front, Garage
Garages
Door-Multi, Direct Access, Driveway, Garage Faces Front, Garage
Interior
- InteriorTile, Wood
- HeatingCentral
- CoolingCentral Air
- FireplaceYes
- FireplacesLiving Room, Outside
- # of Stories1
- StoriesOne
Interior Features
Wet Bar, Built-in Features, Separate/Formal Dining Room, Eat-in Kitchen, Pantry, Recessed Lighting, Bedroom on Main Level, Main Level Primary, Primary Suite, Walk-In Pantry, Wine Cellar, Walk-In Closet(s)
Appliances
SixBurnerStove, Dishwasher, Freezer, Gas Cooktop, Gas Oven, Refrigerator
Exterior
- Exterior FeaturesBarbecue, Lighting
- Lot DescriptionBack Yard, Landscaped
- WindowsCustom Covering(s)
School Information
- DistrictPalm Springs Unified
Additional Information
- Date ListedOctober 3rd, 2025
- Days on Market7
Listing Details
- AgentTim Smith
- OfficeColdwell Banker Realty
Tim Smith, Coldwell Banker Realty.
Based on information from California Regional Multiple Listing Service, Inc. as of October 13th, 2025 at 1:36am PDT. This information is for your personal, non-commercial use and may not be used for any purpose other than to identify prospective properties you may be interested in purchasing. Display of MLS data is usually deemed reliable but is NOT guaranteed accurate by the MLS. Buyers are responsible for verifying the accuracy of all information and should investigate the data themselves or retain appropriate professionals. Information from sources other than the Listing Agent may have been included in the MLS data. Unless otherwise specified in writing, Broker/Agent has not and will not verify any information obtained from other sources. The Broker/Agent providing the information contained herein may or may not have been the Listing and/or Selling Agent.








































































