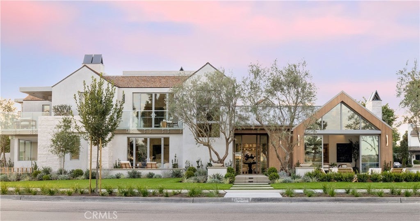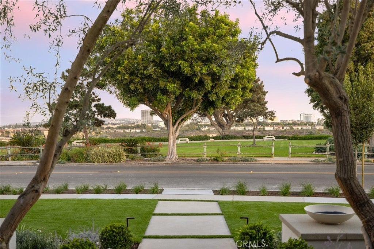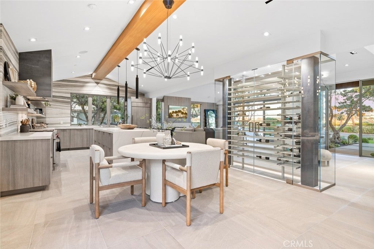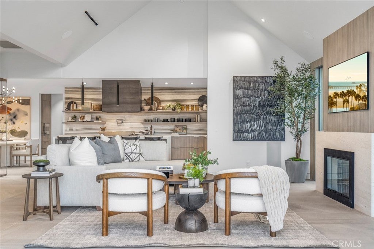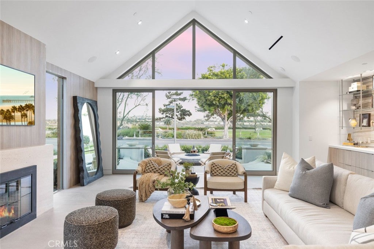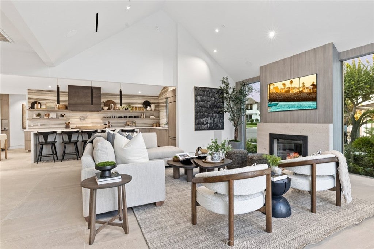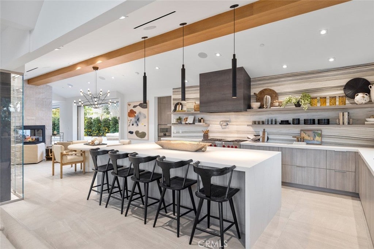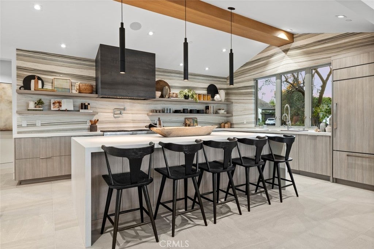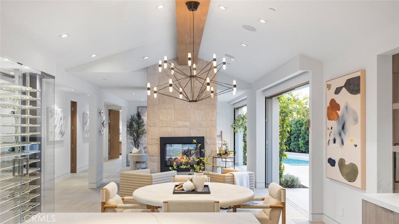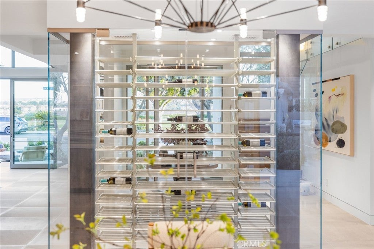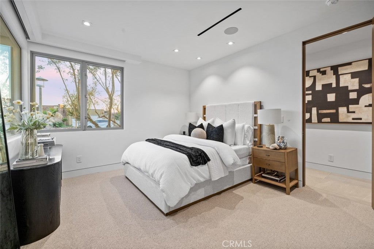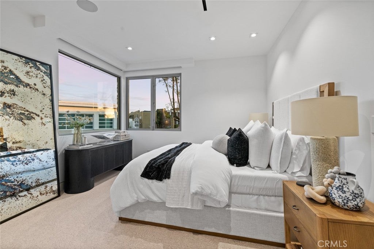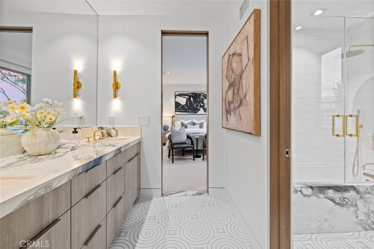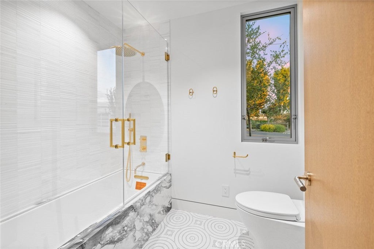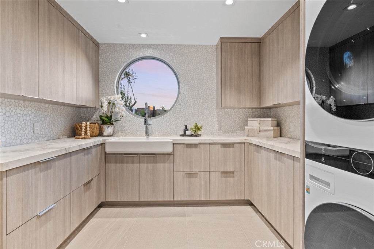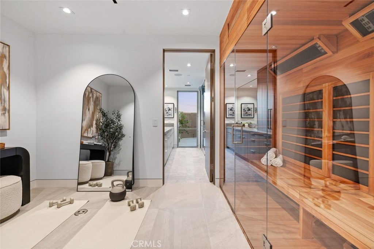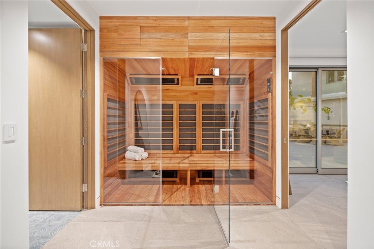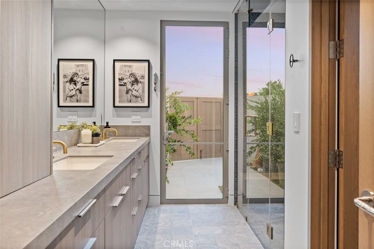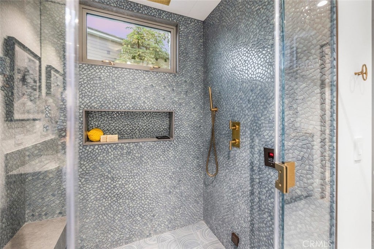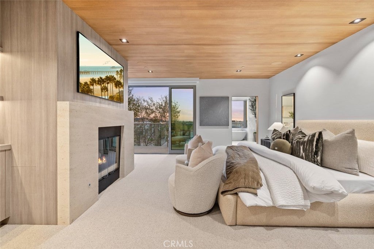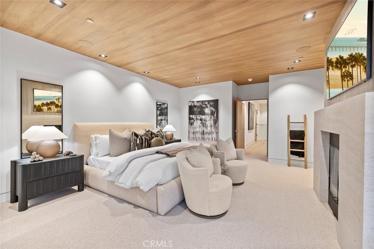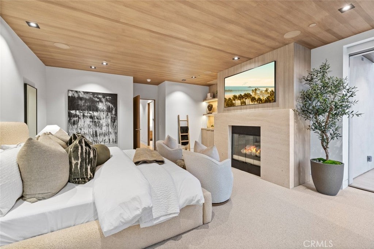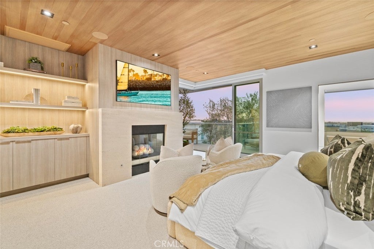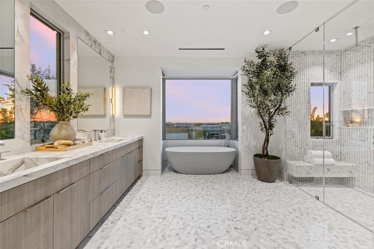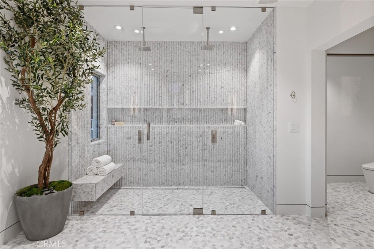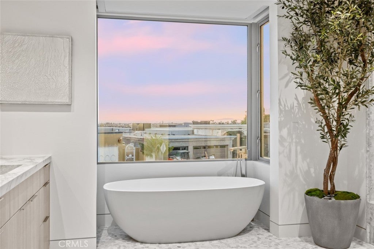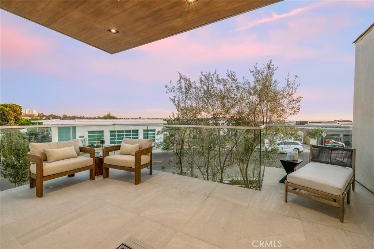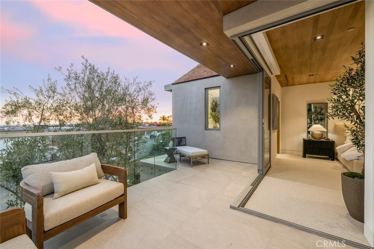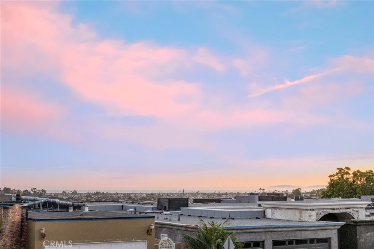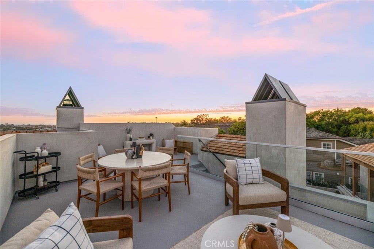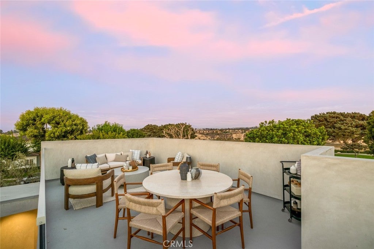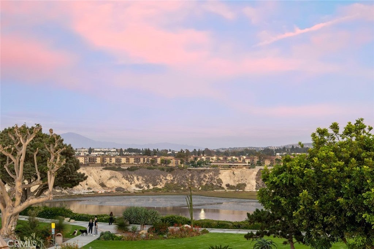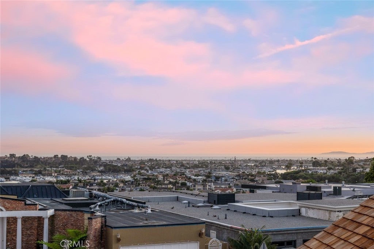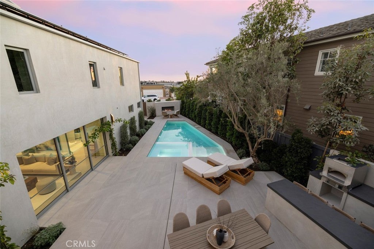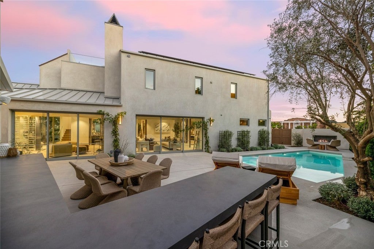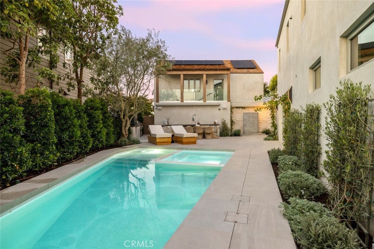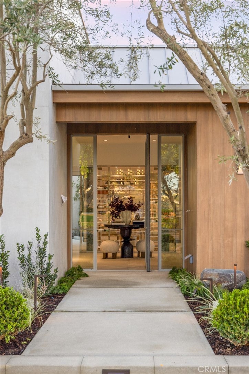- 5 Beds
- 6 Baths
- 5,954 Sqft
- .23 Acres
1399 Galaxy Drive
Welcome to 1399 Galaxy Drive. This stunning brand new single-family home, from Abode Design + Build, is located in the desirable Dover Shores community. Situated across from the sought-after Galaxy Park, the home boasts 180-degree panoramic views from the Back Bay to the Newport Harbor. The property has nearly 6,000 square feet of luxurious indoor-outdoor living space with the main house featuring 4 bedrooms and 4.5 bathrooms and a detached retreat complete with a bedroom, a full bathroom, and a living area with a kitchenette. The house showcases modern amenities and high-end finishes, including a chef’s kitchen equipped with top-of-the-line appliances, custom cabinetry, and an expansive island perfect for entertaining enthusiasts. Generous living areas, ample natural light, and elegant bathrooms add to the home’s ecstatic. The home includes a glass wine storage feature in the entry, providing a sophisticated display and storage area for wine enthusiasts. An entertainer’s dream, this home features an outdoor kitchen with a restaurant quality pizza oven, a pool and spa, an outdoor fireplace, an outdoor fire pit off the front living room, a bocce court, a putting green, and a pool bath complete with a steam shower and sauna. Every square inch of this iconic property is masterfully designed. This home is perfect for families seeking an easy luxury space in a prime Newport Beach location.
Essential Information
- MLS® #NP25233841
- Price$14,625,000
- Bedrooms5
- Bathrooms6.00
- Full Baths5
- Half Baths1
- Square Footage5,954
- Acres0.23
- Year Built2025
- TypeResidential
- Sub-TypeSingle Family Residence
- StyleContemporary, Custom
- StatusActive
Community Information
- Address1399 Galaxy Drive
- SubdivisionDover Shores (DSAM)
- CityNewport Beach
- CountyOrange
- Zip Code92660
Area
N7 - West Bay - Santa Ana Heights
Amenities
- AmenitiesPlayground
- Parking Spaces3
- ParkingDriveway, Garage
- # of Garages3
- GaragesDriveway, Garage
- ViewBack Bay
- Has PoolYes
- PoolPrivate
Utilities
Cable Connected, Electricity Connected, Sewer Connected, Water Connected, Phone Connected
Interior
- InteriorStone, Wood
- HeatingCentral, Zoned
- CoolingCentral Air, Dual
- FireplaceYes
- FireplacesGas, Living Room
- # of Stories2
- StoriesOne
Interior Features
Breakfast Bar, Separate/Formal Dining Room, High Ceilings, Open Floorplan, Pantry, Recessed Lighting, Wired for Data, Wired for Sound, Bedroom on Main Level, Primary Suite, Walk-In Pantry, Walk-In Closet(s), Built-in Features, Smart Home, Wet Bar
Appliances
Dishwasher, Disposal, Gas Oven, Gas Range, Microwave, Refrigerator, Range Hood, Water To Refrigerator
Exterior
- Exterior FeaturesFire Pit, Sport Court
- WindowsENERGY STAR Qualified Windows
- FoundationSlab
Lot Description
ZeroToOneUnitAcre, Back Yard, Corner Lot, Front Yard, Sprinkler System, Street Level, Yard
School Information
- DistrictNewport Mesa Unified
- ElementaryMariners
- MiddleEnsign
- HighNewport Harbor
Additional Information
- Date ListedOctober 6th, 2025
- Days on Market27
- HOA Fees2450
- HOA Fees Freq.Annually
Listing Details
- AgentJon Dishon
- OfficeArbor Real Estate
Jon Dishon, Arbor Real Estate.
Based on information from California Regional Multiple Listing Service, Inc. as of November 10th, 2025 at 9:56pm PST. This information is for your personal, non-commercial use and may not be used for any purpose other than to identify prospective properties you may be interested in purchasing. Display of MLS data is usually deemed reliable but is NOT guaranteed accurate by the MLS. Buyers are responsible for verifying the accuracy of all information and should investigate the data themselves or retain appropriate professionals. Information from sources other than the Listing Agent may have been included in the MLS data. Unless otherwise specified in writing, Broker/Agent has not and will not verify any information obtained from other sources. The Broker/Agent providing the information contained herein may or may not have been the Listing and/or Selling Agent.



