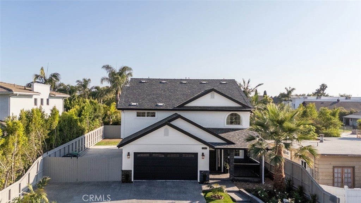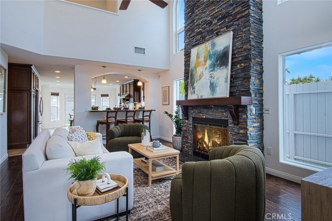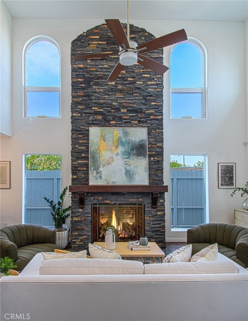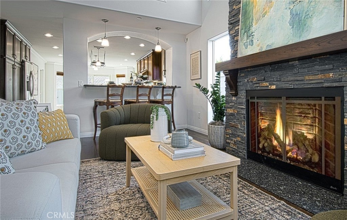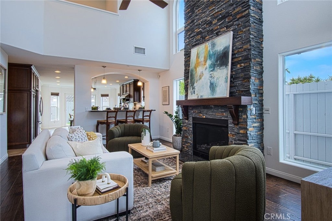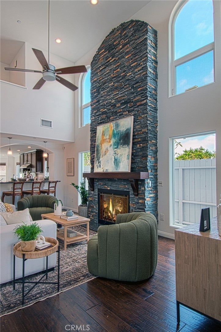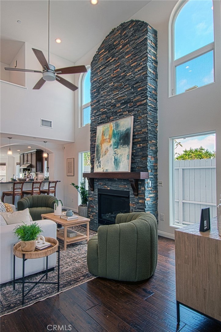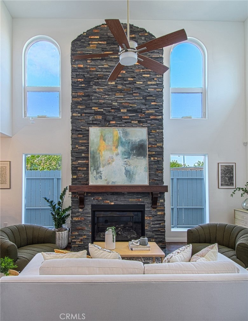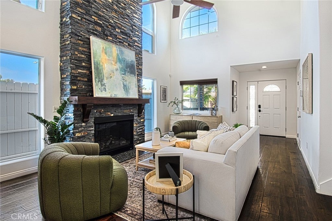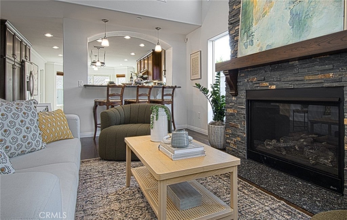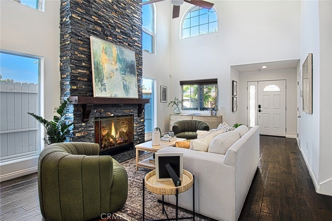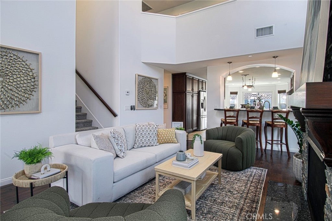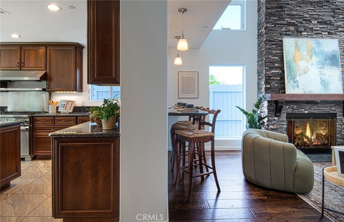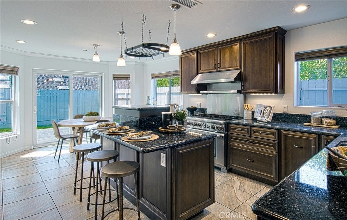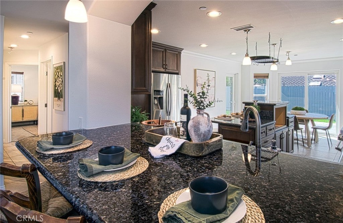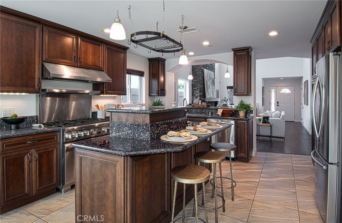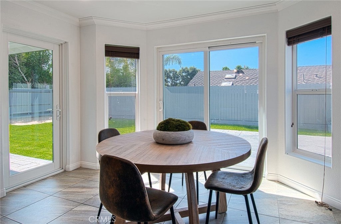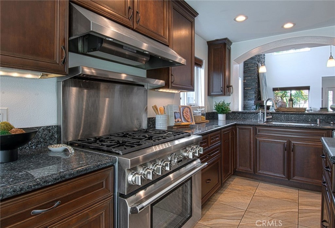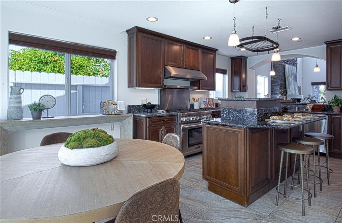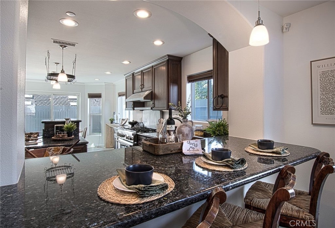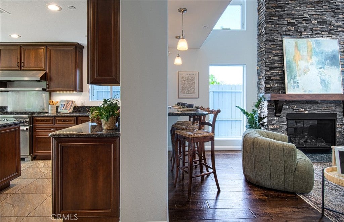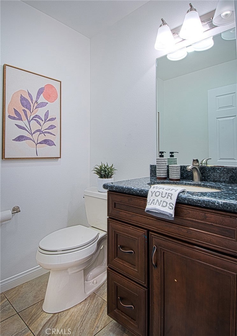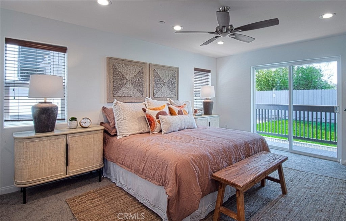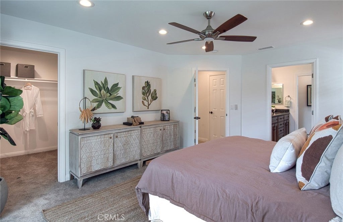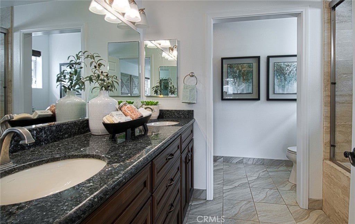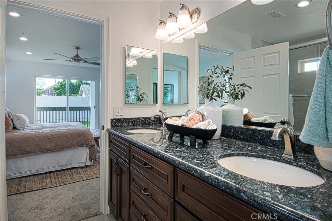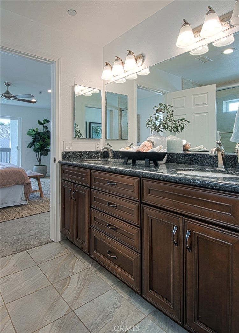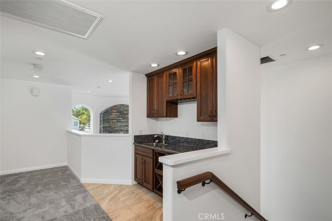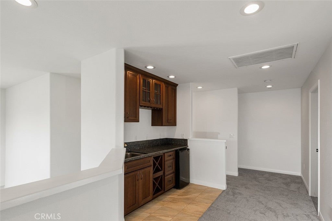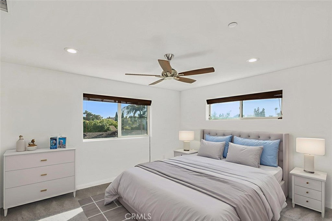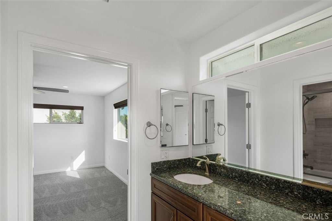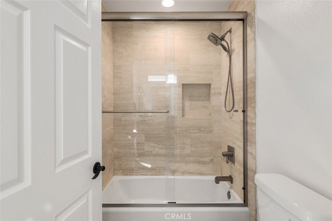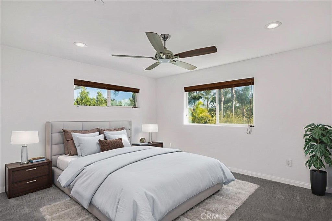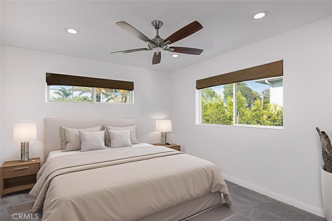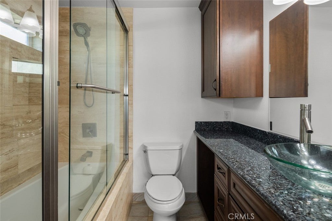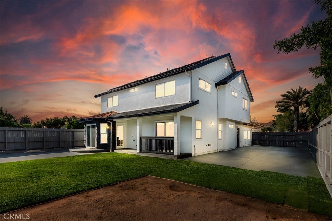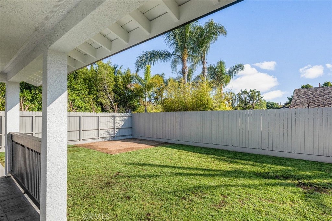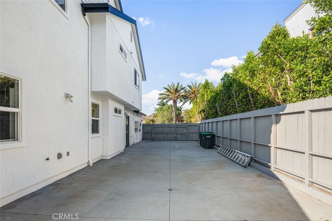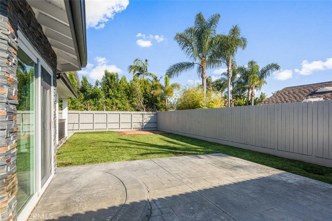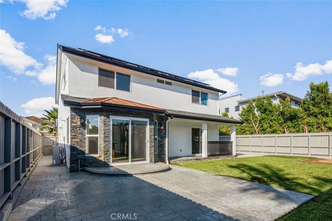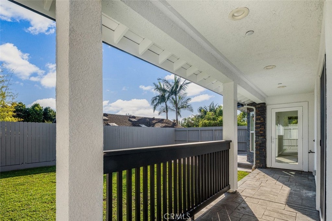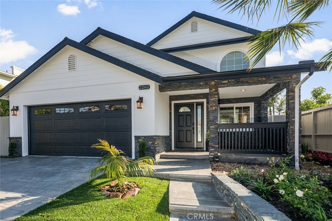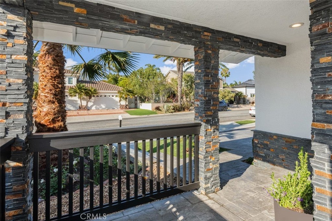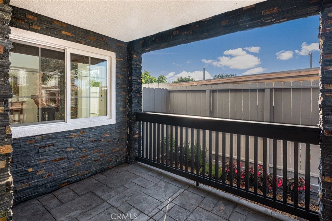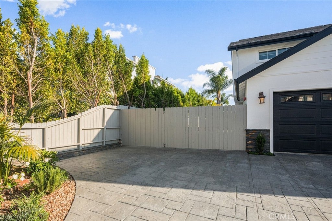- 4 Beds
- 4 Baths
- 2,443 Sqft
- .14 Acres
2262 Orchard
Welcome to 2262 Orchard Drive—an updated and beautifully maintained home situated on a spacious 6,000 sq ft lot in one of Newport Beach’s most convenient neighborhoods. Built in 2015, this residence offers a modern layout and thoughtful upgrades throughout. Step inside to find a freshly painted interior with brand-new carpeting, a large and functional kitchen, and an open-concept living space perfect for entertaining. The home features both upper and lower-level primary suites, offering flexible living options, plus a dedicated downstairs laundry room for added convenience. Recent improvements include new hardscaping, a paid-off solar system for energy efficiency, and all appliances included, making this home truly move-in ready. Enjoy a generously sized backyard and a spacious side yard with gated access, perfect for accommodating your RV, boat, or other recreational toys. Located in the desirable Santa Ana Heights neighborhood of Newport Beach, this home offers easy access to Back Bay trails, award-winning schools, world-class shopping, and the beach—all just minutes away.
Essential Information
- MLS® #NP25237258
- Price$2,400,000
- Bedrooms4
- Bathrooms4.00
- Full Baths3
- Half Baths1
- Square Footage2,443
- Acres0.14
- Year Built2015
- TypeResidential
- Sub-TypeSingle Family Residence
- StyleCustom, Traditional
- StatusActive
Community Information
- Address2262 Orchard
- CityNewport Beach
- CountyOrange
- Zip Code92660
Area
N7 - West Bay - Santa Ana Heights
Subdivision
Santa Ana Heights Residential (SAHR)
Amenities
- Parking Spaces2
- # of Garages2
- ViewNone
- PoolNone
Utilities
Cable Connected, Electricity Connected, Natural Gas Connected, Phone Available, Sewer Connected, Water Connected
Parking
Asphalt, Direct Access, Door-Single, Driveway, Garage Faces Front, Garage, Paved
Garages
Asphalt, Direct Access, Door-Single, Driveway, Garage Faces Front, Garage, Paved
Interior
- HeatingCentral
- CoolingCentral Air
- FireplaceYes
- FireplacesLiving Room
- # of Stories1
- StoriesOne
Interior Features
Wet Bar, Breakfast Bar, Built-in Features, Breakfast Area, Ceiling Fan(s), Cathedral Ceiling(s), High Ceilings, Open Floorplan, Pantry, Recessed Lighting, Storage, Unfurnished, Bedroom on Main Level, Loft, Main Level Primary, Primary Suite, Walk-In Closet(s), Instant Hot Water
Appliances
SixBurnerStove, Built-In Range, Dishwasher, Gas Cooktop, Gas Oven, Gas Range, Tankless Water Heater, Water To Refrigerator
Exterior
Lot Description
Back Yard, Front Yard, Sprinklers In Front, Landscaped
School Information
- DistrictNewport Mesa Unified
- ElementaryMariners
- MiddleEnsign
- HighNewport Harbor
Additional Information
- Date ListedOctober 7th, 2025
- Days on Market43
Listing Details
- AgentMary Galletti
- OfficeArbor Real Estate
Mary Galletti, Arbor Real Estate.
Based on information from California Regional Multiple Listing Service, Inc. as of November 25th, 2025 at 10:15am PST. This information is for your personal, non-commercial use and may not be used for any purpose other than to identify prospective properties you may be interested in purchasing. Display of MLS data is usually deemed reliable but is NOT guaranteed accurate by the MLS. Buyers are responsible for verifying the accuracy of all information and should investigate the data themselves or retain appropriate professionals. Information from sources other than the Listing Agent may have been included in the MLS data. Unless otherwise specified in writing, Broker/Agent has not and will not verify any information obtained from other sources. The Broker/Agent providing the information contained herein may or may not have been the Listing and/or Selling Agent.




