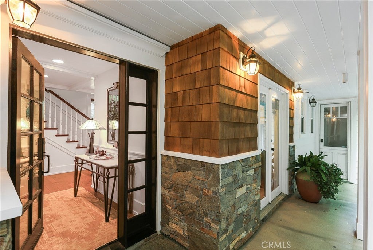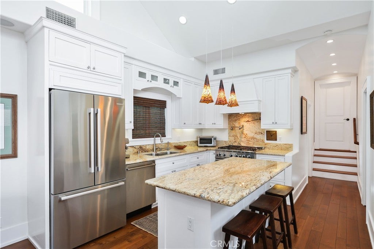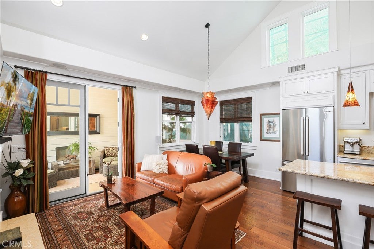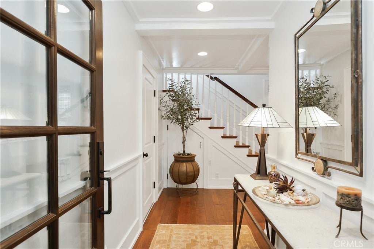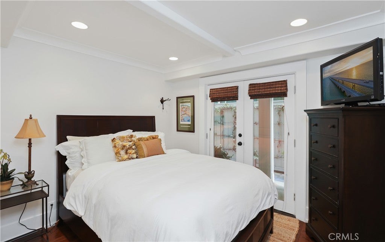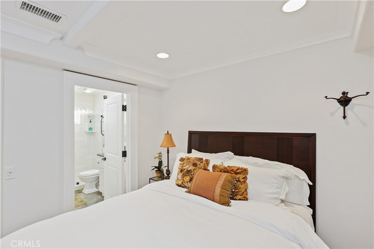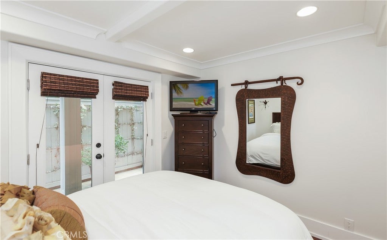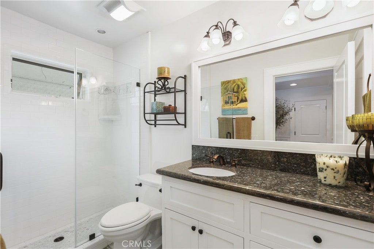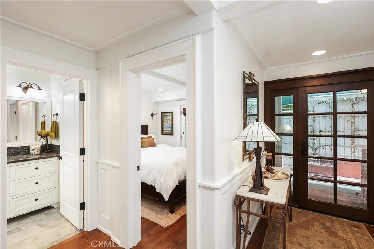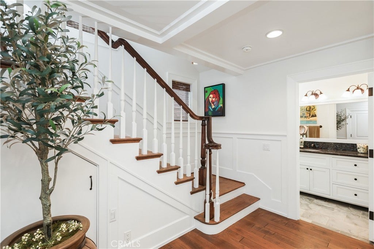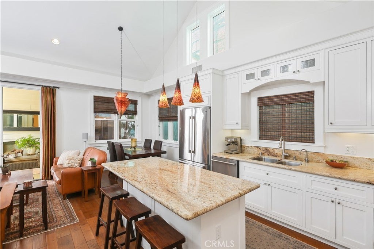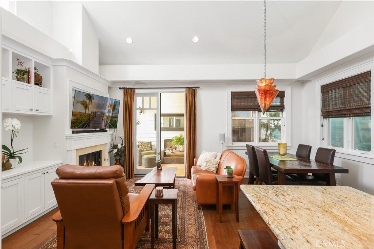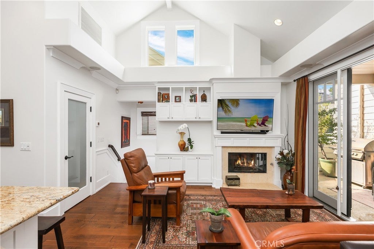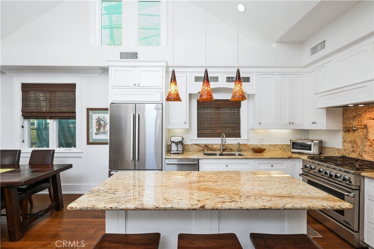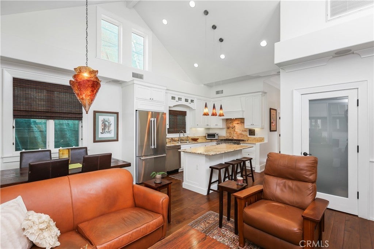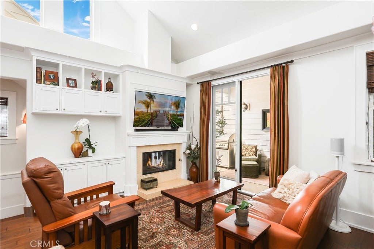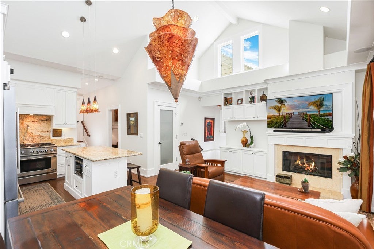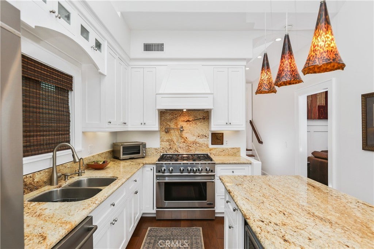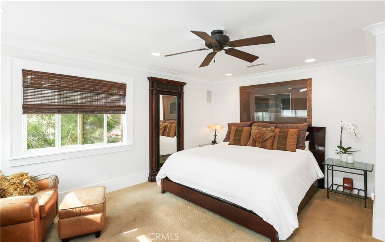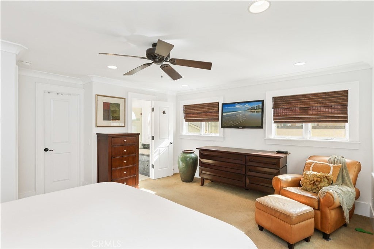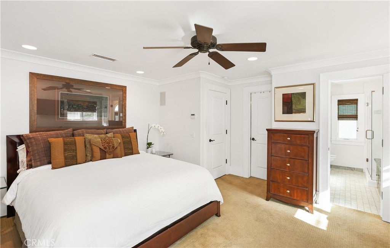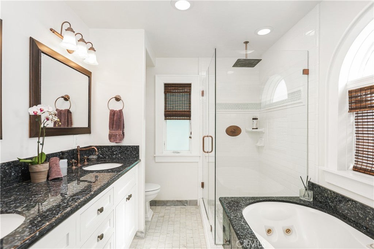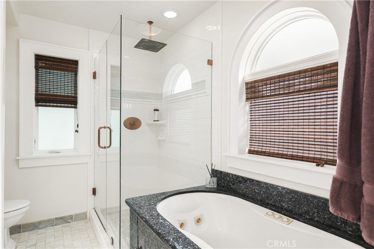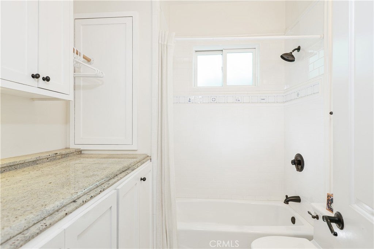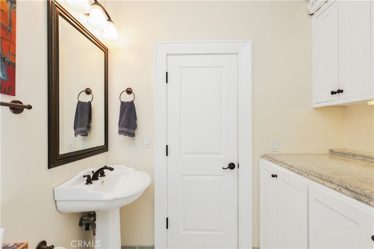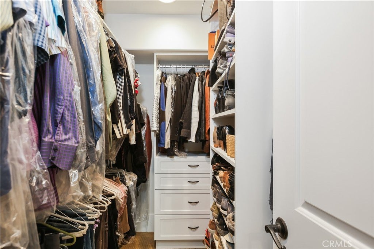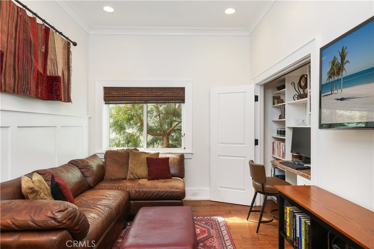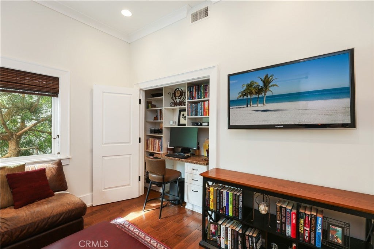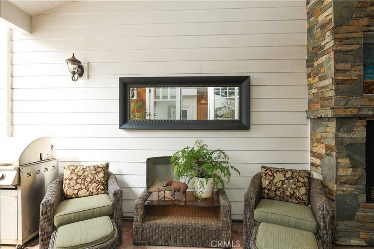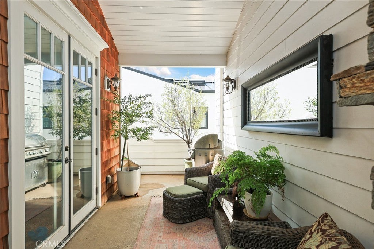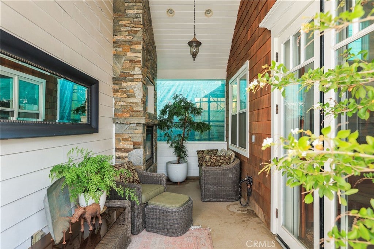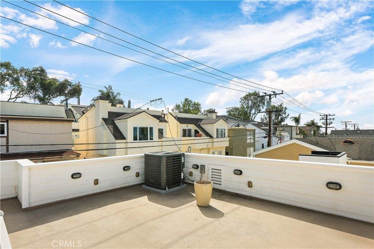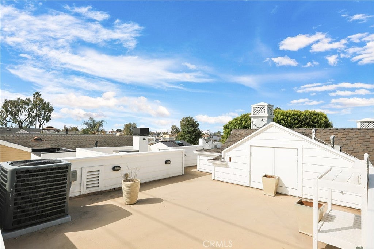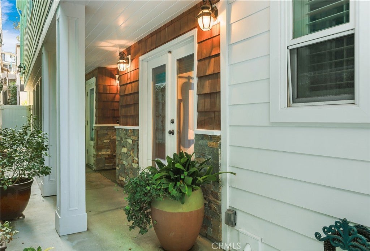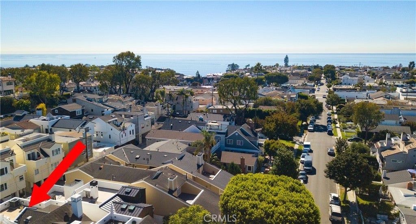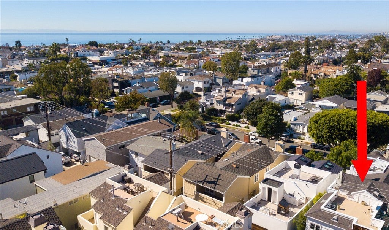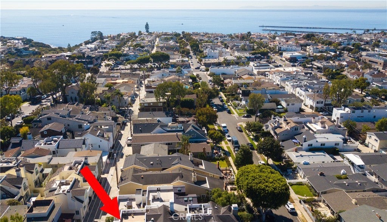- 3 Beds
- 3 Baths
- 1,402 Sqft
- .08 Acres
516 Poinsettia # B
Tucked away on a quiet, tree-lined street in the heart of the flower streets, this rare 3-bedroom, 3-bath back unit beautifully blends timeless Cape Cod charm with modern comfort. The inviting floor plan features a main-level bedroom and bath, ideal for guests or a home office. The garage with epoxy flooring and an additional carport offer convenience and practicality. Upstairs, soaring ceilings and abundant natural light create ambiance in the open concept living room and kitchen. The kitchen boasts a large island, generous cabinetry, and elegant finishes, while the adjacent covered loggia with a fireplace provides a serene, private space for morning coffee or evening gatherings. Also on this level is a secondary bedroom and full bath, along with laundry conveniently located on the main living floor. The spacious primary suite offers a walk-in closet and a luxurious bathroom featuring a soaking tub, separate walk-in shower, and dual marble vanities. Up the stairs, a rooftop deck awaits—a cozy perch overlooking the iconic flower streets, with views framed by lush trees and the charming village surroundings. With its high-end traditional Cape Cod design, detailed millwork, wainscoting, and rich wood floors, this home exudes warmth, sophistication, and the quintessential Corona del Mar village lifestyle—all just moments from the beaches, boutiques, and world-class dining.
Essential Information
- MLS® #NP25242237
- Price$2,400,000
- Bedrooms3
- Bathrooms3.00
- Full Baths2
- Square Footage1,402
- Acres0.08
- Year Built2010
- TypeResidential
- Sub-TypeCondominium
- StyleCape Cod
- StatusActive
Community Information
- Address516 Poinsettia # B
- AreaCS - Corona Del Mar - Spyglass
- CityCorona Del Mar
- CountyOrange
- Zip Code92625
Subdivision
Corona del Mar North of PCH (CNHW)
Amenities
- Parking Spaces2
- # of Garages1
- PoolNone
Utilities
Electricity Connected, Natural Gas Connected, Sewer Connected
Parking
Attached Carport, Carport, Direct Access, Door-Single, Electric Vehicle Charging Station(s), Garage, Garage Door Opener, Garage Faces Rear, Storage
Garages
Attached Carport, Carport, Direct Access, Door-Single, Electric Vehicle Charging Station(s), Garage, Garage Door Opener, Garage Faces Rear, Storage
View
City Lights, Neighborhood, Trees/Woods
Interior
- InteriorCarpet, Tile, Wood
- HeatingForced Air
- CoolingCentral Air, Gas
- FireplaceYes
- FireplacesGas, Living Room, Outside
- # of Stories3
- StoriesThree Or More
Interior Features
Breakfast Bar, Built-in Features, Ceiling Fan(s), Crown Molding, Cathedral Ceiling(s), Granite Counters, High Ceilings, Pantry, Paneling/Wainscoting, Recessed Lighting, Wired for Sound, Bedroom on Main Level, Primary Suite, Walk-In Closet(s)
Appliances
SixBurnerStove, Built-In Range, Dishwasher, Freezer, Disposal, Gas Oven, Gas Range, Ice Maker, Microwave, Refrigerator, Range Hood, Tankless Water Heater, Water To Refrigerator, Water Heater, Dryer, Washer
Exterior
- ExteriorLap Siding
- Exterior FeaturesRain Gutters
- RoofComposition
- ConstructionLap Siding
- FoundationSlab
Lot Description
Rectangular Lot, Sprinklers On Side
Windows
Custom Covering(s), Double Pane Windows
School Information
- DistrictNewport Mesa Unified
- ElementaryHarbor View
- MiddleCorona Del Mar
- HighCorona Del Mar
Additional Information
- Date ListedOctober 17th, 2025
- Days on Market27
Listing Details
- AgentEliisa Stowell
- OfficeSurterre Properties Inc.
Eliisa Stowell, Surterre Properties Inc..
Based on information from California Regional Multiple Listing Service, Inc. as of November 25th, 2025 at 12:50pm PST. This information is for your personal, non-commercial use and may not be used for any purpose other than to identify prospective properties you may be interested in purchasing. Display of MLS data is usually deemed reliable but is NOT guaranteed accurate by the MLS. Buyers are responsible for verifying the accuracy of all information and should investigate the data themselves or retain appropriate professionals. Information from sources other than the Listing Agent may have been included in the MLS data. Unless otherwise specified in writing, Broker/Agent has not and will not verify any information obtained from other sources. The Broker/Agent providing the information contained herein may or may not have been the Listing and/or Selling Agent.



