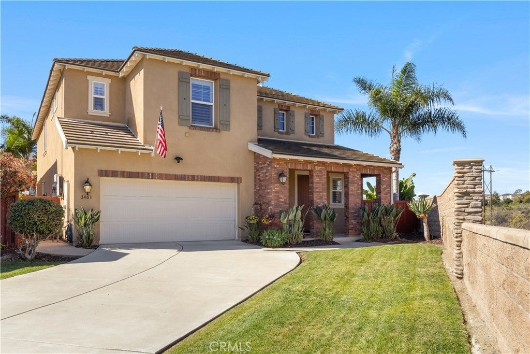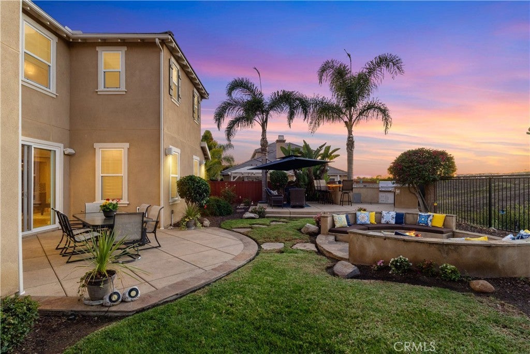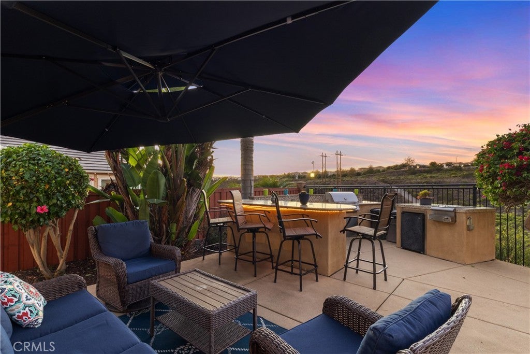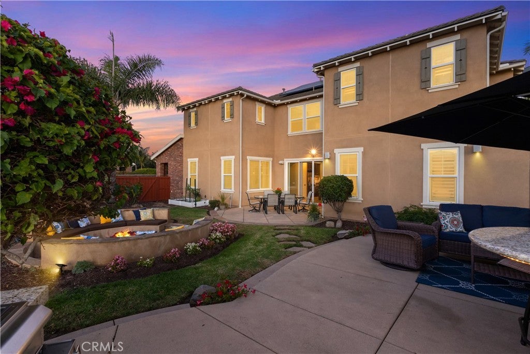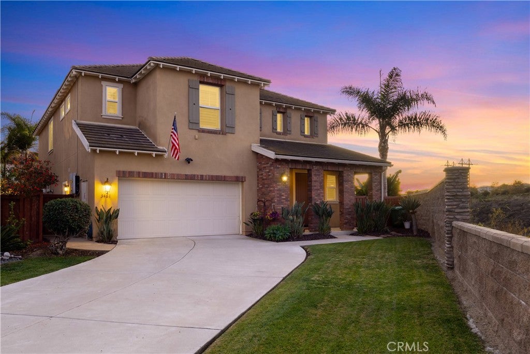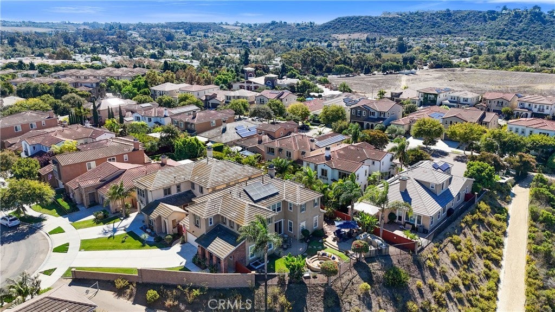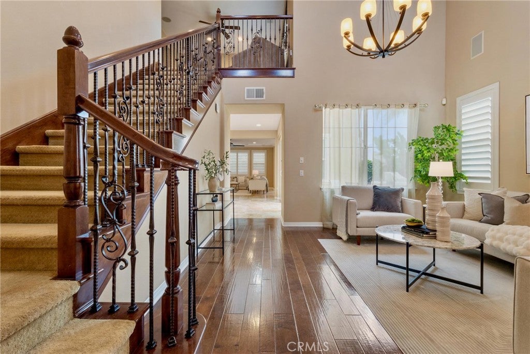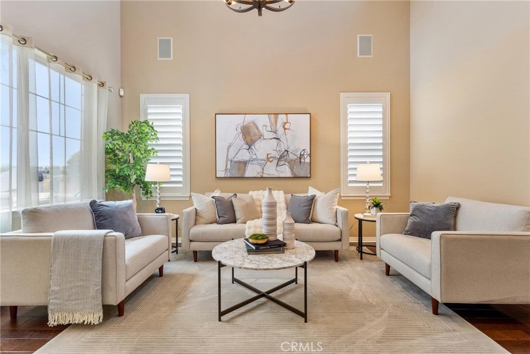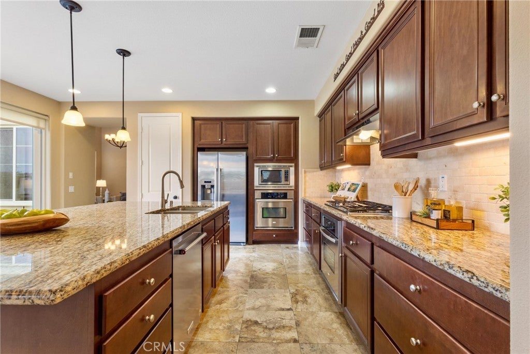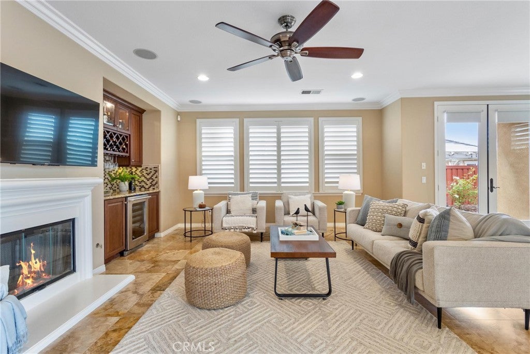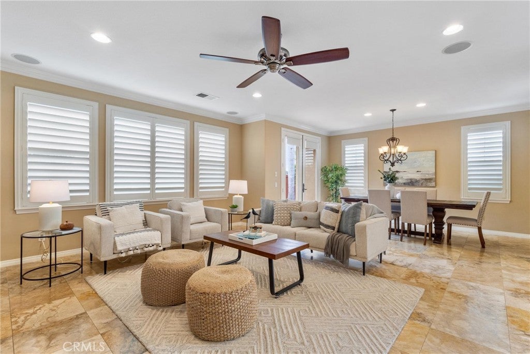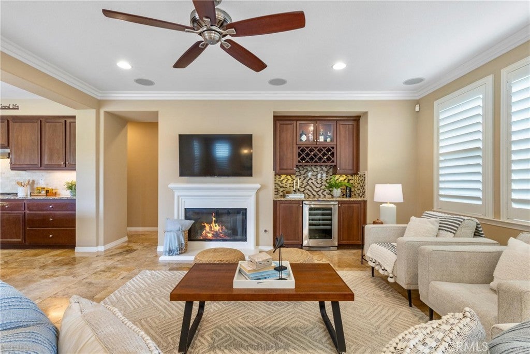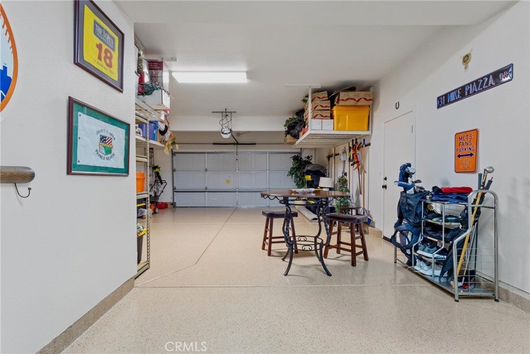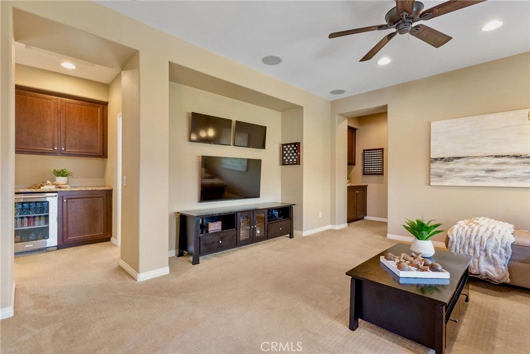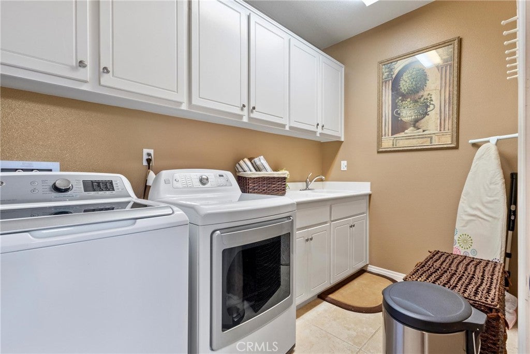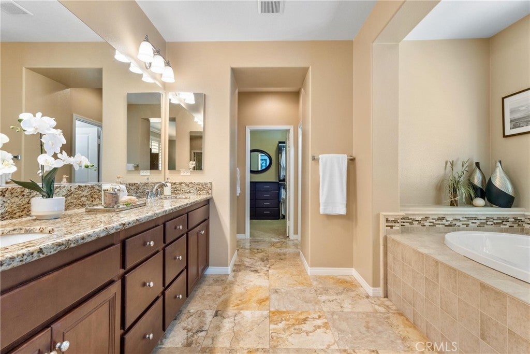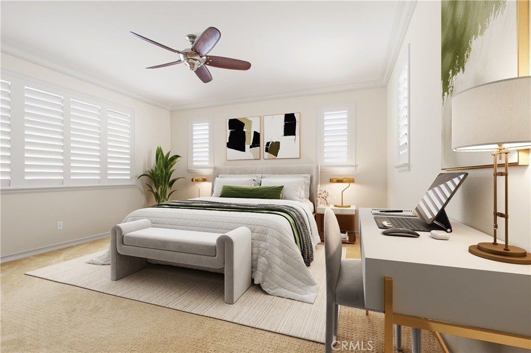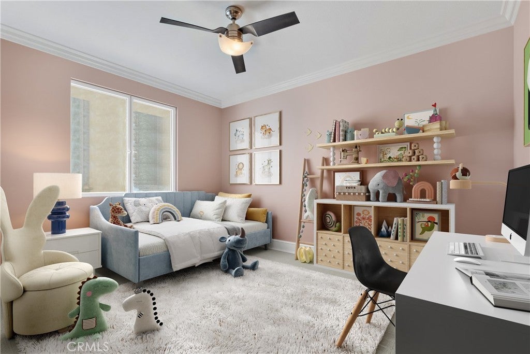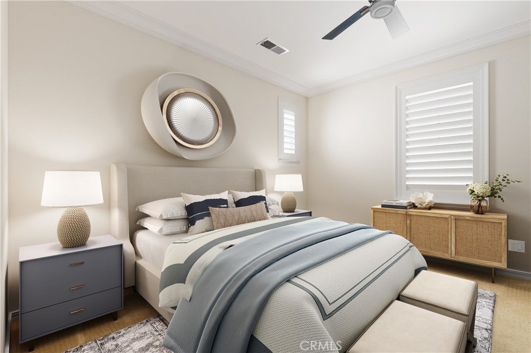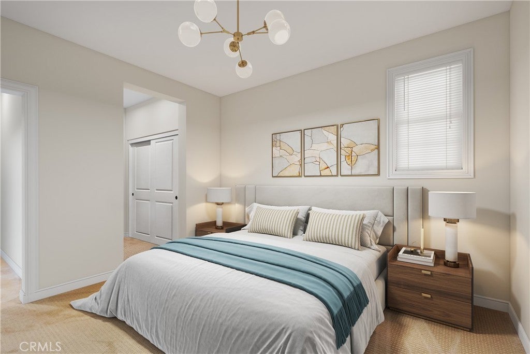- 4 Beds
- 5 Baths
- 3,167 Sqft
- .18 Acres
3461 Alander Ct
Welcome to 3461 Alander Court in The Foothills, one of Carlsbad’s most desirable coastal communities, known for its resort-style amenities, scenic walking trails, and top-rated Carlsbad Unified schools. Offering over 3,100 sq. ft. of living space on one of the largest lots in The Foothills (7,789 sq. ft.), this 4BD, 4.5BA residence combines function, flexibility, and seamless indoor-outdoor living. Built in 2011 by its original owners, the home features an open layout with three en-suite bedrooms, including a first-floor suite that provides privacy and convenience. Interior highlights include travertine and hardwood floors, crown molding, recessed lighting, dual ovens, California Closets, and a family room bar with surround sound extending throughout the main level and outdoor areas. A spacious loft with beverage center and three TV hookups creates an ideal space for movie nights or game-day gatherings. Outside, the entertainer’s backyard includes an outdoor kitchen with grill, refrigerator, beverage center, ice machine, and a subterranean firepit with seating for twelve - all oriented toward panoramic west-facing sunset views. Additional features include 22 owned solar panels, dual A/C units, a tankless water heater, and a 50A-240V EV charging outlet in the garage. Zoned for an ADU or JADU (per Carlsbad Planning Board). The Foothills community offers residents parks, a pool, clubhouse, and access to top-rated schools including Sage Creek High (with Carlsbad High available via intra-district transfer).
Essential Information
- MLS® #NP25245093
- Price$1,990,000
- Bedrooms4
- Bathrooms5.00
- Full Baths4
- Half Baths1
- Square Footage3,167
- Acres0.18
- Year Built2011
- TypeResidential
- Sub-TypeSingle Family Residence
- StatusActive
Community Information
- Address3461 Alander Ct
- Area92010 - Carlsbad
- CityCarlsbad
- CountySan Diego
- Zip Code92010
Amenities
- Parking Spaces7
- # of Garages3
- ViewMountain(s), Canyon
- Has PoolYes
- PoolNone, Association
Amenities
Barbecue, Picnic Area, Playground, Pool, Spa/Hot Tub, Fire Pit, Outdoor Cooking Area
Interior
- HeatingFireplace(s), Solar
- CoolingDual
- FireplaceYes
- FireplacesFamily Room
- # of Stories2
- StoriesTwo
Interior Features
Ceiling Fan(s), Crown Molding, Pantry, Storage, Bar, Primary Suite, Walk-In Pantry, Walk-In Closet(s), Dry Bar, Loft, Smart Home, Unfurnished
Appliances
Double Oven, Dishwasher, Freezer, Disposal, Microwave, Tankless Water Heater, Barbecue
Exterior
- Lot DescriptionCorner Lot
School Information
- DistrictCarlsbad Unified
Additional Information
- Date ListedOctober 7th, 2025
- Days on Market2
- HOA Fees240
- HOA Fees Freq.Monthly
Listing Details
- AgentVictoria Doyle
- OfficePlus Real Estate
Price Change History for 3461 Alander Ct, Carlsbad, (MLS® #NP25245093)
| Date | Details | Change |
|---|---|---|
| Status Changed from Coming Soon to Active | – |
Victoria Doyle, Plus Real Estate.
Based on information from California Regional Multiple Listing Service, Inc. as of October 30th, 2025 at 9:30pm PDT. This information is for your personal, non-commercial use and may not be used for any purpose other than to identify prospective properties you may be interested in purchasing. Display of MLS data is usually deemed reliable but is NOT guaranteed accurate by the MLS. Buyers are responsible for verifying the accuracy of all information and should investigate the data themselves or retain appropriate professionals. Information from sources other than the Listing Agent may have been included in the MLS data. Unless otherwise specified in writing, Broker/Agent has not and will not verify any information obtained from other sources. The Broker/Agent providing the information contained herein may or may not have been the Listing and/or Selling Agent.



