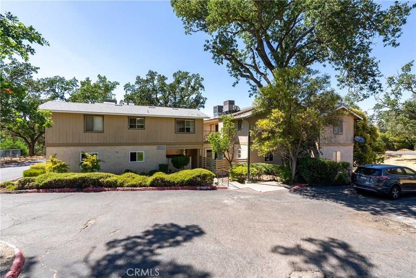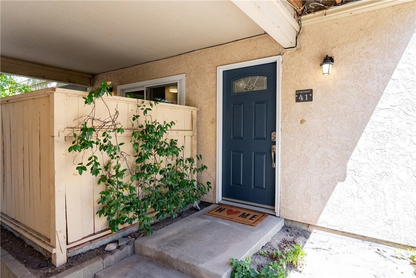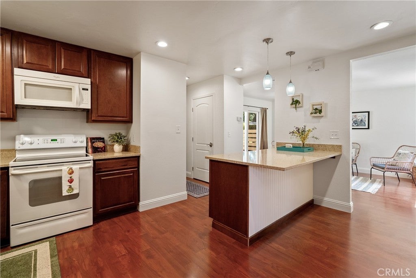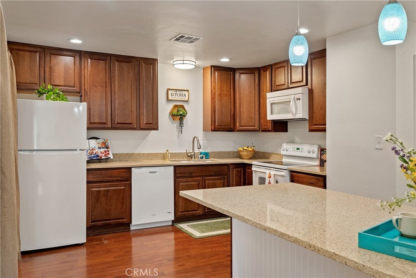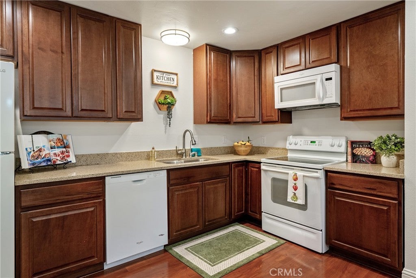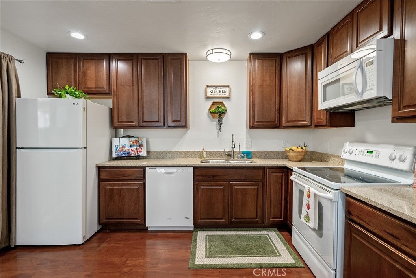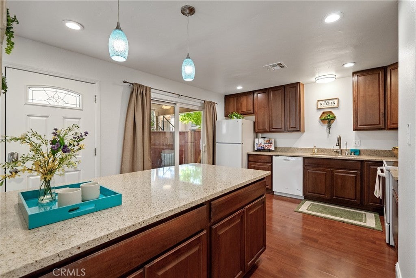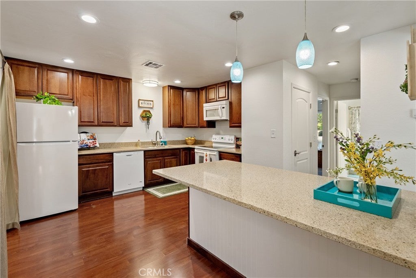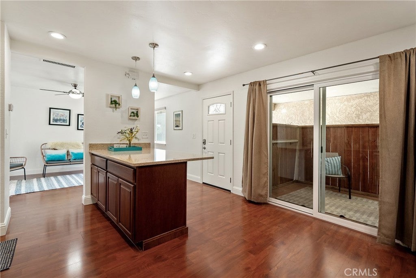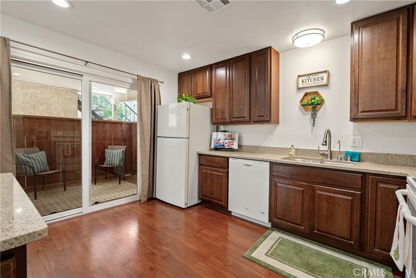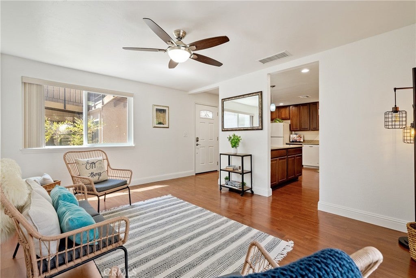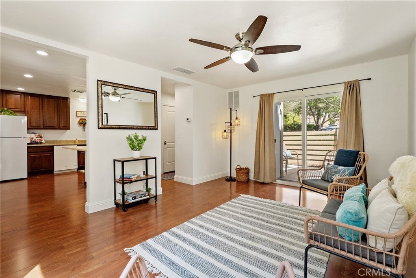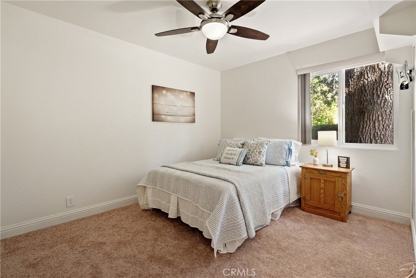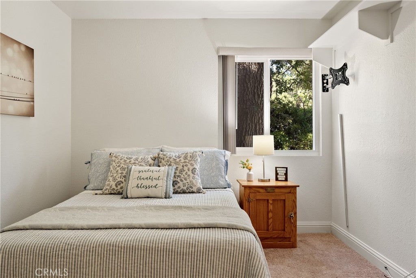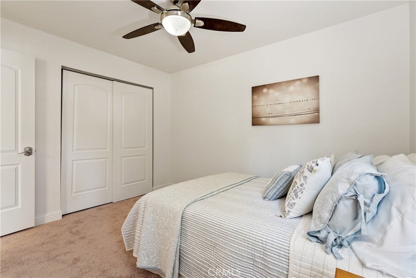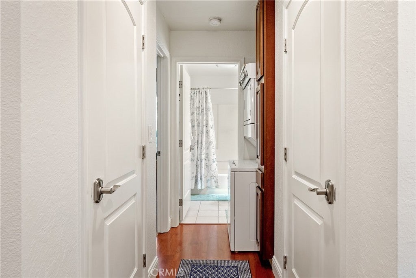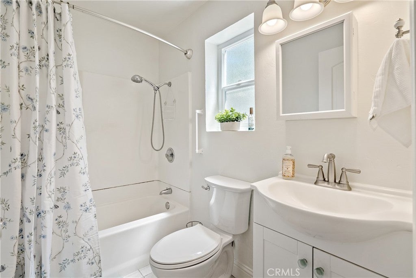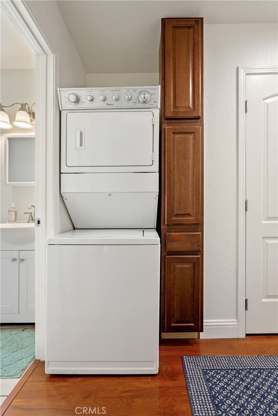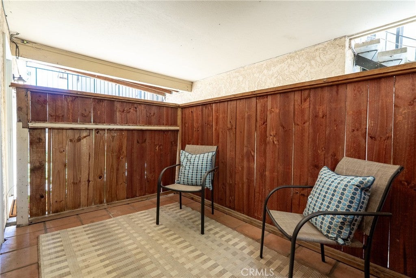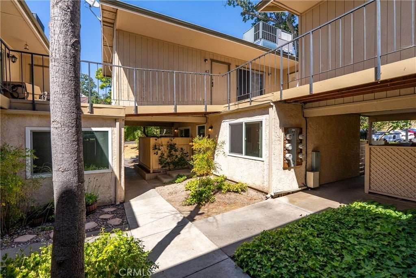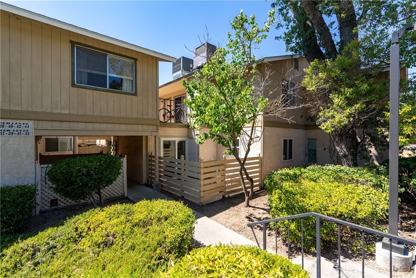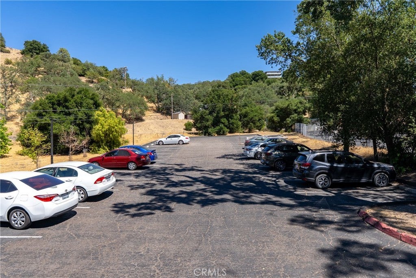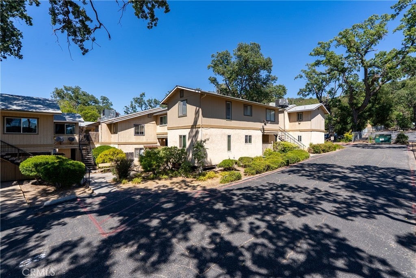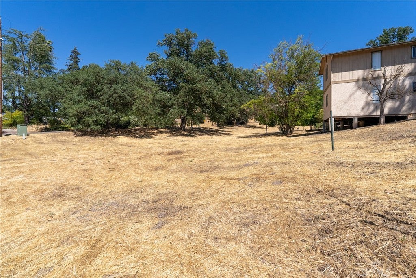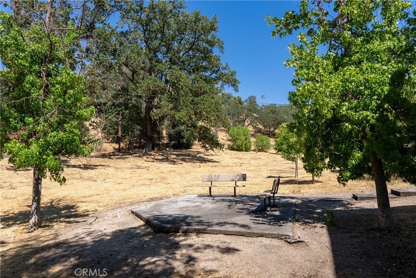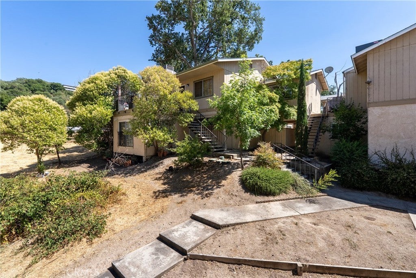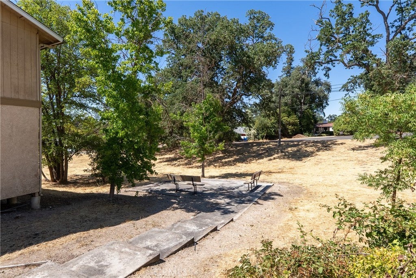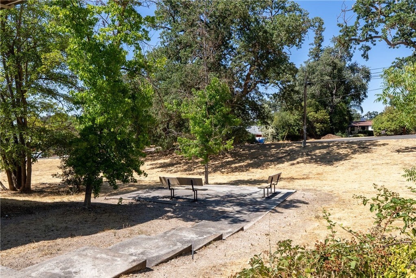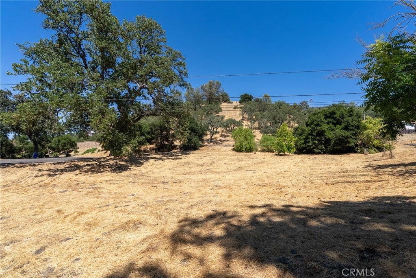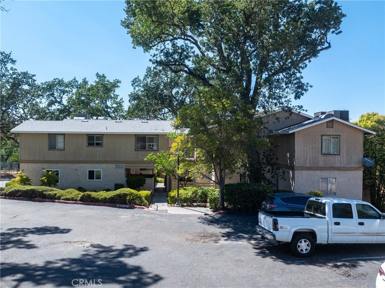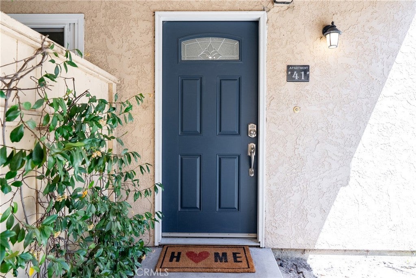- 1 Bed
- 1 Bath
- 640 Sqft
- .01 Acres
5525 Capistrano Avenue # 41
Enjoy easy living in this beautifully updated ground-floor Oak Glen Condominium, offering 640 sq ft of thoughtfully designed open concept space with 1 bedroom, 1 bathroom, and two inviting patios. As you arrive, a fenced and covered front patio offers a private outdoor retreat—ideal for morning coffee or evening relaxation—and connects directly to the kitchen via sliding glass doors. A second sliding glass door in the living room opens to another patio with lovely views, bringing the outdoors in. Inside, the home features fresh, modern upgrades throughout, including new luxury vinyl plank flooring, plush carpeting, new paint, and a fully remodeled kitchen with granite countertops, rich wood cabinetry, and sleek finishes. The spacious bedroom provides a quiet place to unwind and is conveniently located next to the updated bathroom, which features a contemporary vanity and clean, modern design. Additional perks include ample interior storage, an assigned parking space just steps from the unit, and a central location within walking distance to schools, Stadium Park hiking trails, and Atascadero’s vibrant downtown. With quick freeway access, commuting or exploring the Central Coast is a breeze.
Essential Information
- MLS® #NS25158811
- Price$315,000
- Bedrooms1
- Bathrooms1.00
- Full Baths1
- Square Footage640
- Acres0.01
- Year Built1977
- TypeResidential
- Sub-TypeCondominium
- StatusActive
Community Information
- Address5525 Capistrano Avenue # 41
- AreaATSC - Atascadero
- SubdivisionATNortheast(10)
- CityAtascadero
- CountySan Luis Obispo
- Zip Code93422
Amenities
- ParkingAssigned
- GaragesAssigned
- ViewTrees/Woods
- PoolNone
Amenities
Pets Allowed, Picnic Area, Trash, Water
Utilities
Electricity Connected, Sewer Connected, Water Connected
Interior
- InteriorCarpet, Laminate
- HeatingForced Air
- CoolingCentral Air
- FireplacesNone
- # of Stories1
- StoriesOne
Interior Features
Ceiling Fan(s), Eat-in Kitchen, Bedroom on Main Level, Granite Counters
Appliances
Dishwasher, Disposal, Electric Range, Microwave, Water Heater
Exterior
- Lot DescriptionLandscaped
- WindowsDouble Pane Windows
- FoundationSlab
School Information
- DistrictAtascadero Unified
Additional Information
- Date ListedJuly 20th, 2025
- Days on Market211
- ZoningMF10
- HOA Fees312
- HOA Fees Freq.Monthly
Listing Details
- AgentRenee Neel
- OfficeGUIDE Real Estate
Price Change History for 5525 Capistrano Avenue # 41, Atascadero, (MLS® #NS25158811)
| Date | Details | Change |
|---|---|---|
| Price Reduced from $325,000 to $315,000 | ||
| Status Changed from Active Under Contract to Active | – | |
| Status Changed from Active to Active Under Contract | – | |
| Status Changed from Active Under Contract to Active | – | |
| Status Changed from Active to Active Under Contract | – |
Renee Neel, GUIDE Real Estate.
Based on information from California Regional Multiple Listing Service, Inc. as of February 18th, 2026 at 3:45am PST. This information is for your personal, non-commercial use and may not be used for any purpose other than to identify prospective properties you may be interested in purchasing. Display of MLS data is usually deemed reliable but is NOT guaranteed accurate by the MLS. Buyers are responsible for verifying the accuracy of all information and should investigate the data themselves or retain appropriate professionals. Information from sources other than the Listing Agent may have been included in the MLS data. Unless otherwise specified in writing, Broker/Agent has not and will not verify any information obtained from other sources. The Broker/Agent providing the information contained herein may or may not have been the Listing and/or Selling Agent.



