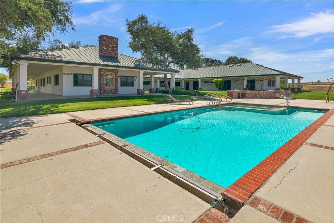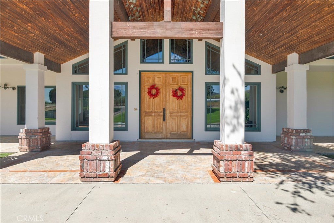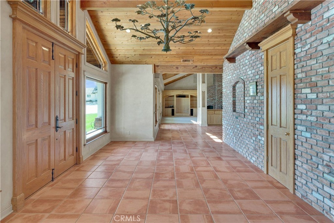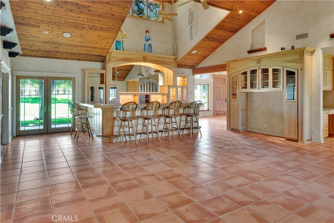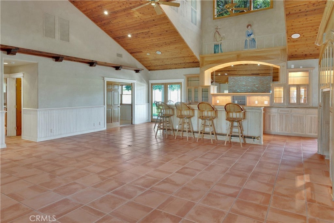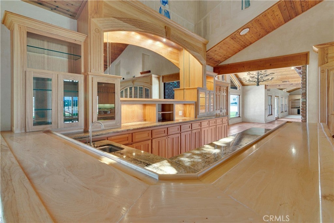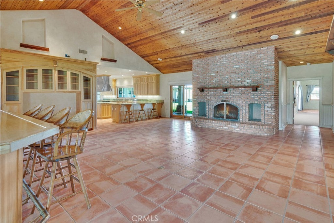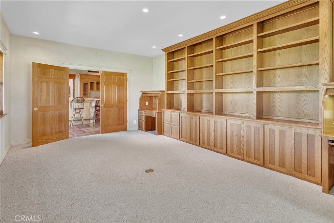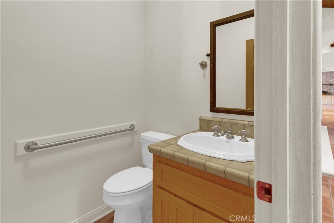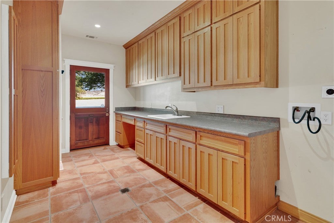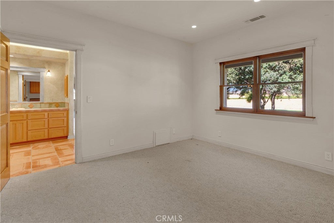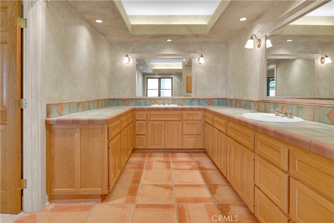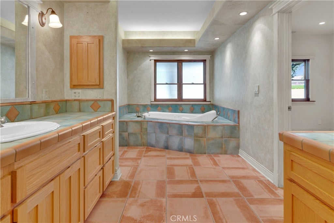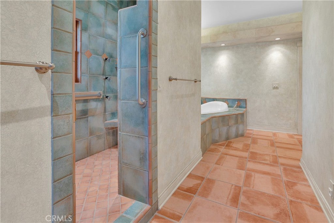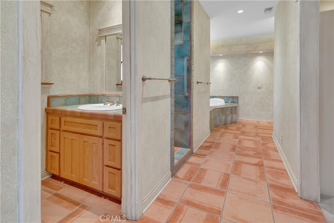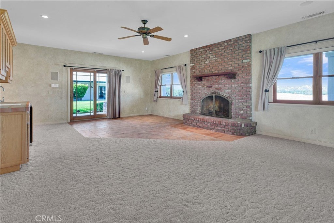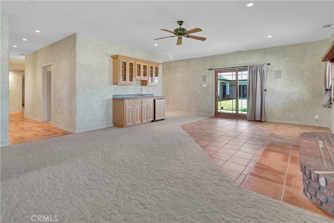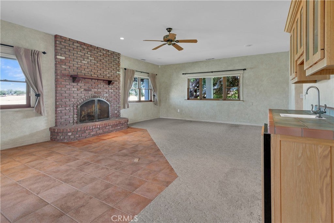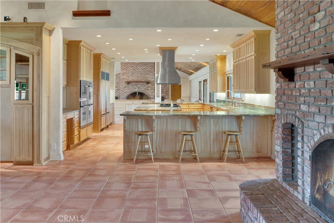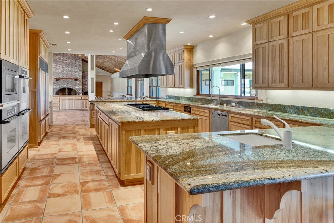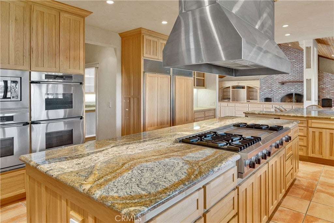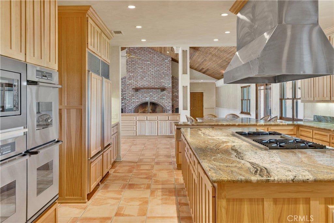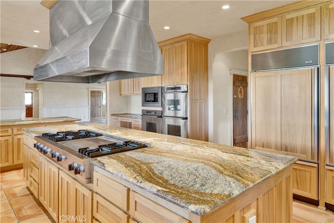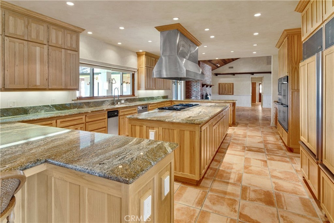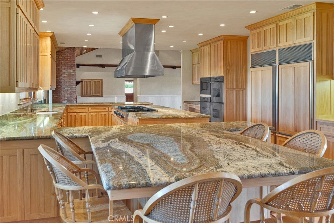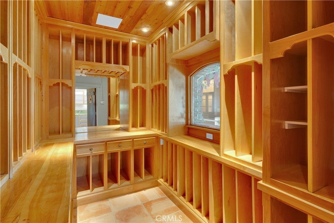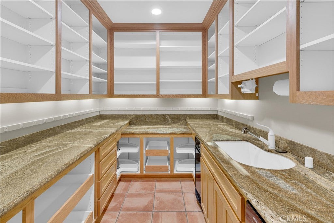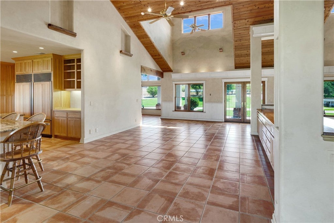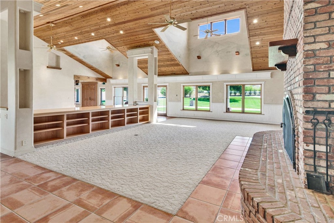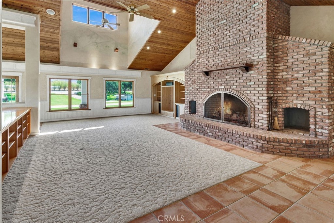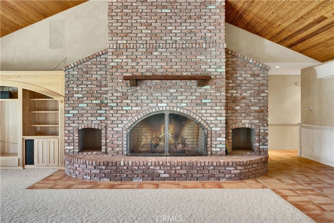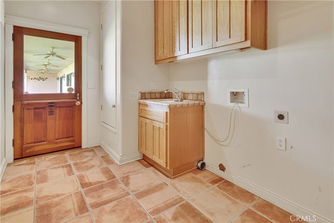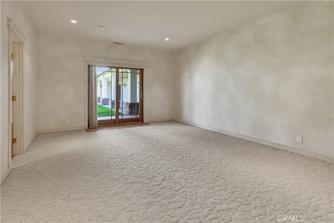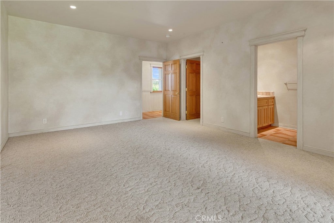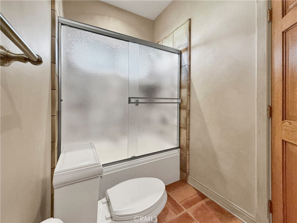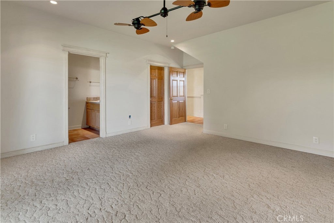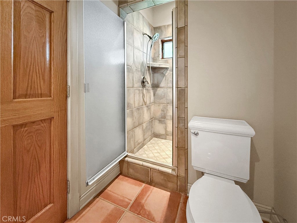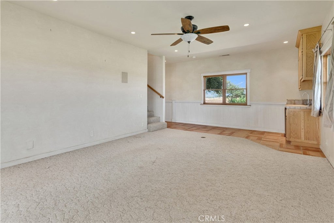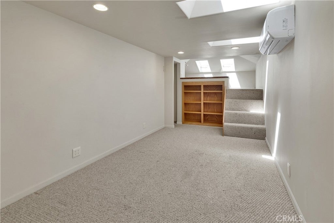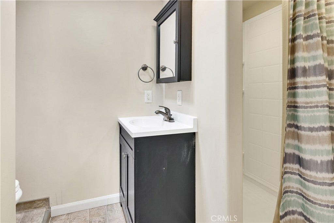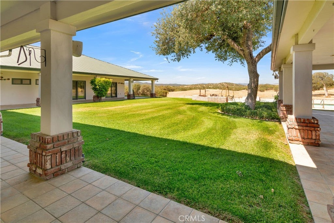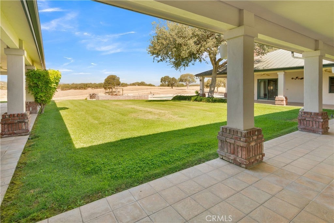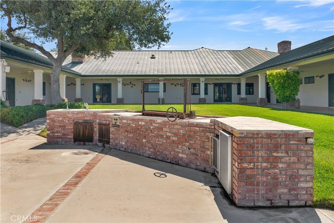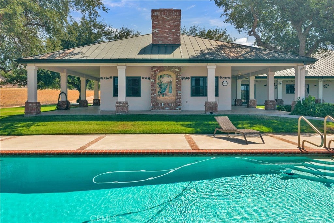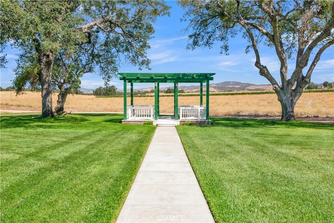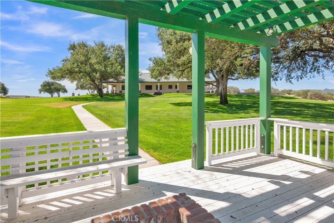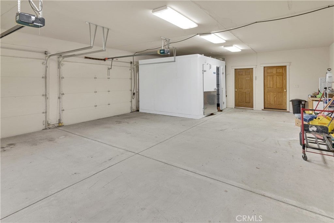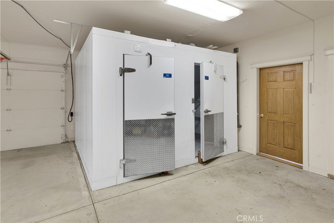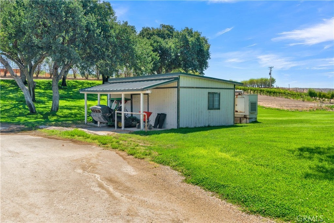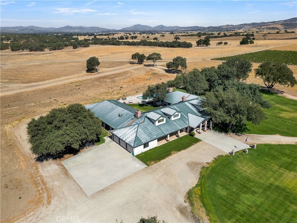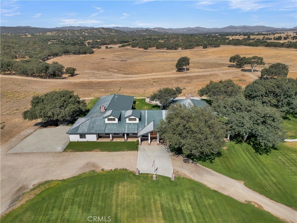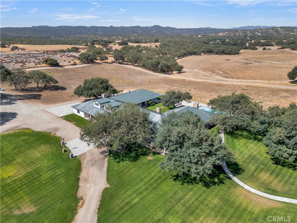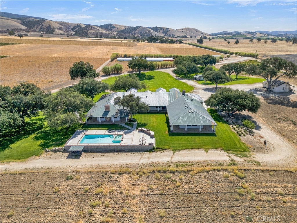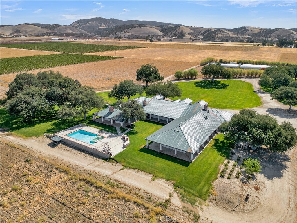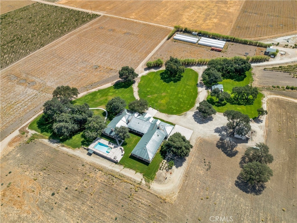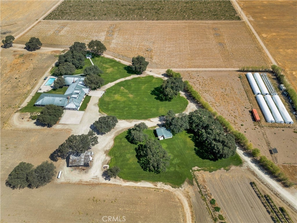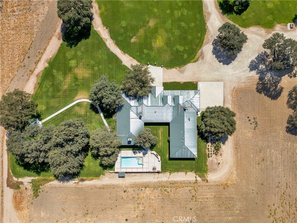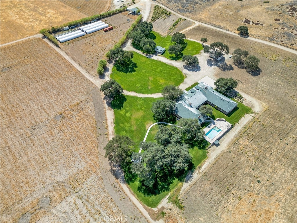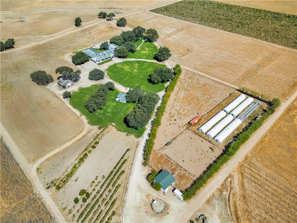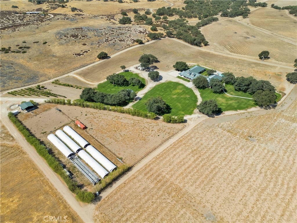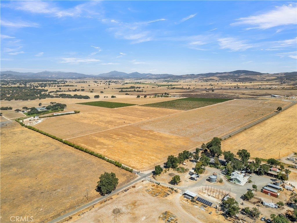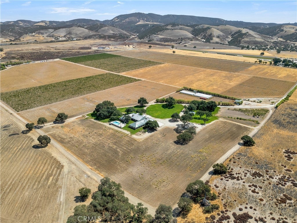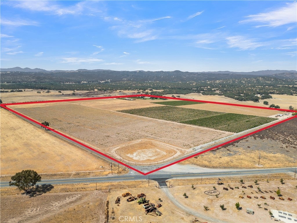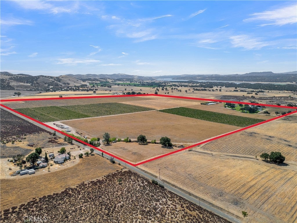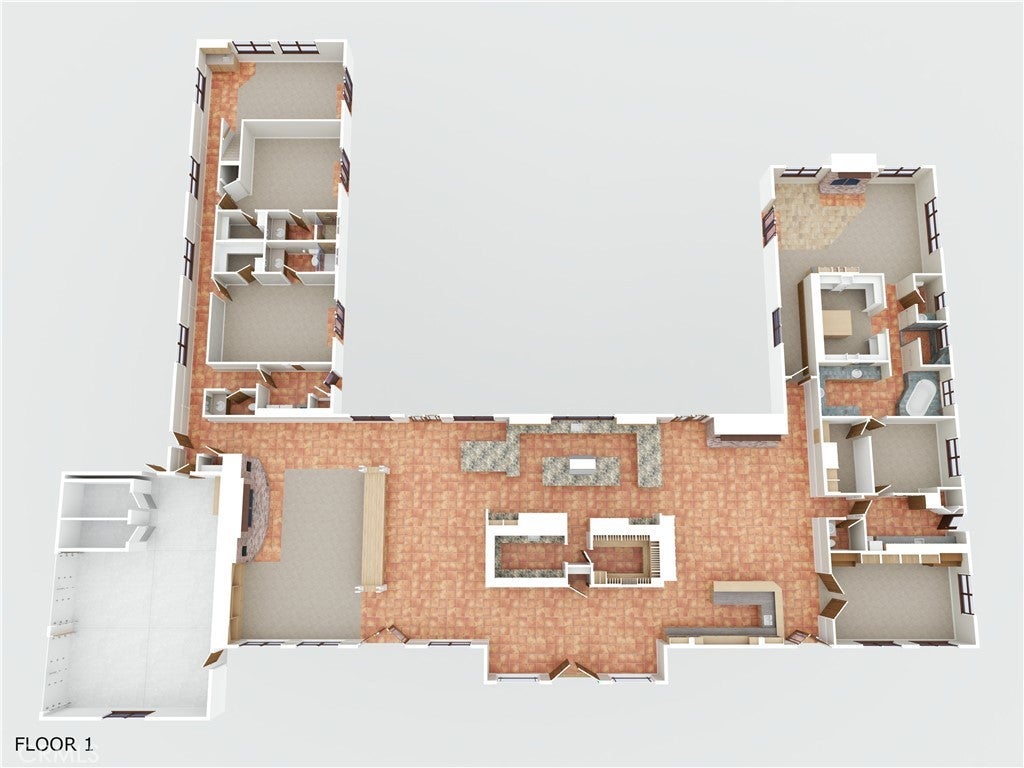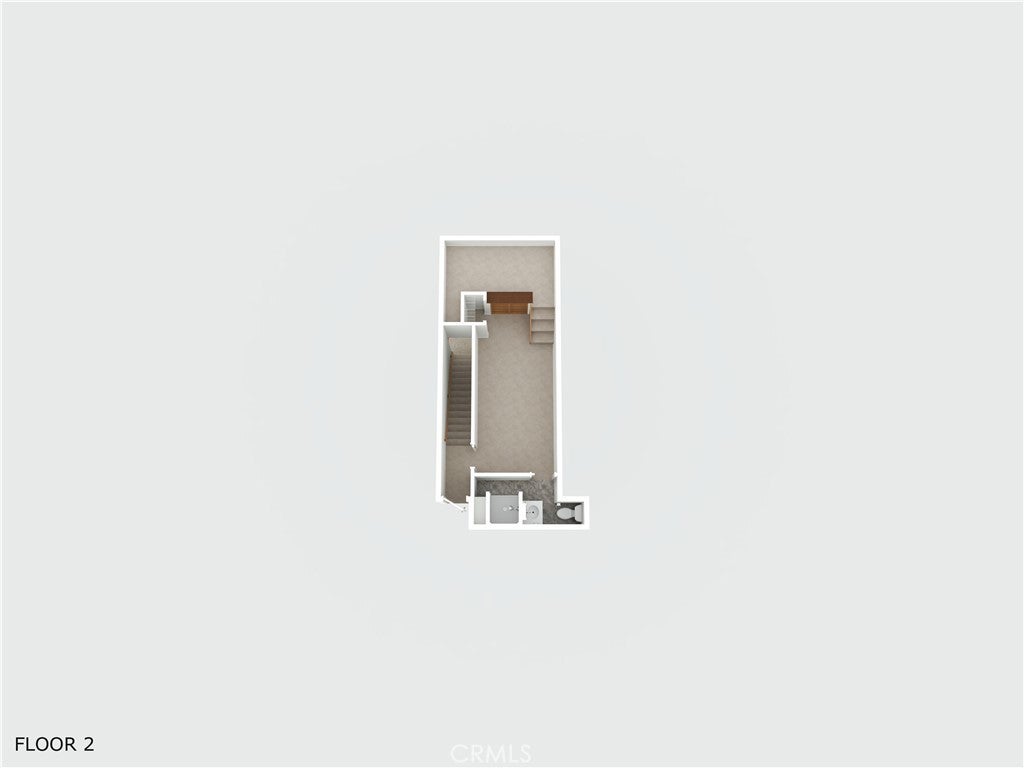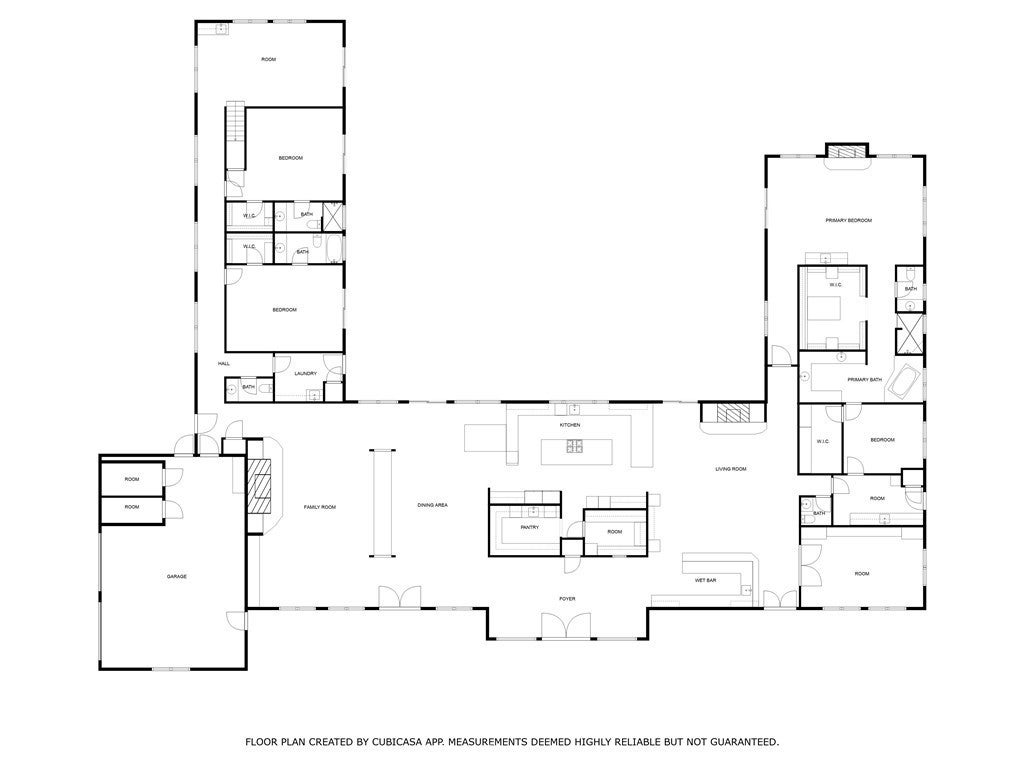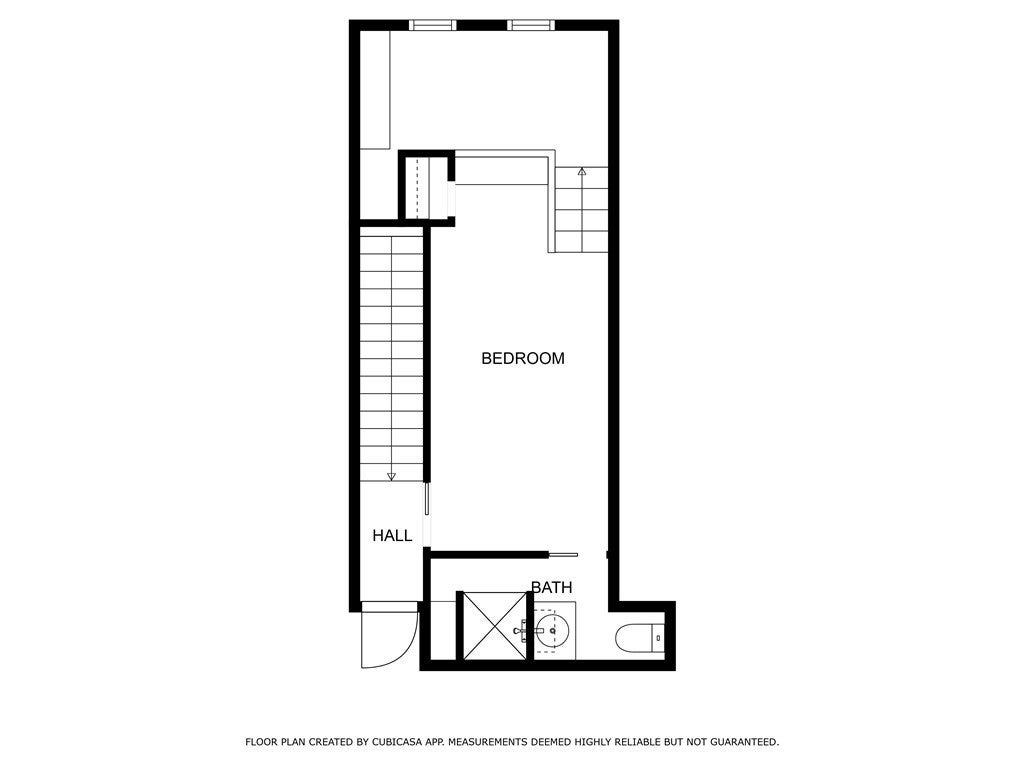- 5 Beds
- 6 Baths
- 6,934 Sqft
- 158 Acres
52540 Bradley Lockwood Road
Welcome to Lockwood Valley Vineyard, a rare 158-acre estate with boundless potential in the heart of Monterey County’s wine country. This incredible offering consists of two parcels: a 5-acre homesite featuring a stunning custom residence and a 153-acre agricultural parcel currently under the Williamson Act. Some planted vineyard remains, offering an exciting opportunity to continue a wine-growing operation or create a one-of-a-kind venue. Pass through the electric gated entry and discover a fully fenced, private compound that includes hoop houses, horse stalls, an outdoor riding arena, a pump house, and a utility shed. The centerpiece of the property is the 6,934 sq ft custom home, built in 1999 with exceptional craftsmanship and thoughtful design. Step inside to find a dramatic brick accent wall repurposed from the historic Spreckels Sugar Company factory, encasing a butler’s pantry and a temperature-controlled wine cellar, a true nod to the home’s vineyard heritage. The right wing of the home includes a western-style saloon with a backlit wet bar, refrigerator, and ice maker that opens to a cozy family room with a wood-burning fireplace. Nearby is a spacious office with custom built-ins, a guest bedroom with a walk-in closet (ideal for crafts or a hobby room), a full laundry room, and a luxurious primary suite featuring its own fireplace, wet bar, spa-like bath with a tiled shower and soaking tub, dual vanity, and walk-in closet. The heart of the home is the chef’s kitchen, equipped with granite countertops, dual sinks, Sub-Zero refrigerators and freezers, a 6-burner Viking cooktop, three built-in ovens, a microwave, and warming drawer ideal for entertaining on a grand scale. The left wing houses a formal dining area, another expansive living space with a fireplace, a second laundry room, two guest suites with en-suite bathrooms, a half bathroom, and a bonus room with a wet bar and private upstairs bedroom and bath which is perfect for guests or multigenerational living. The oversized 3-car garage includes two walk-in coolers for additional storage. Step outside to enjoy the serene backyard retreat complete with a heated pool and spa, built-in BBQ, and gazebo nestled beneath majestic oak trees. Whether you envision a boutique vineyard, equestrian haven, event venue, or peaceful country escape, Lockwood Valley Vineyard is a property you won’t want to miss.
Essential Information
- MLS® #NS25170681
- Price$3,999,000
- Bedrooms5
- Bathrooms6.00
- Full Baths2
- Half Baths2
- Square Footage6,934
- Acres158.00
- Year Built1999
- TypeResidential
- Sub-TypeSingle Family Residence
- StatusActive
Community Information
- Address52540 Bradley Lockwood Road
- AreaPRNW - PR North 46-West 101
- SubdivisionPR Lockwood Valley(240)
- CityBradley
- CountyMonterey
- Zip Code93426
Amenities
- Parking Spaces9
- ParkingConcrete, Garage
- # of Garages3
- GaragesConcrete, Garage
- ViewHills, Mountain(s), Vineyard
- Has PoolYes
- PoolHeated, In Ground, Private
Utilities
Electricity Connected, Propane, Water Connected
Interior
- InteriorCarpet, Tile
- HeatingCentral, Fireplace(s), Wood
- CoolingCentral Air
- FireplaceYes
- # of Stories2
- StoriesTwo
Interior Features
Wet Bar, Breakfast Bar, Ceiling Fan(s), Separate/Formal Dining Room, Granite Counters, High Ceilings, Open Floorplan, Pantry, Recessed Lighting, Bar, Bedroom on Main Level, Main Level Primary, Primary Suite, Walk-In Pantry, Walk-In Closet(s)
Appliances
SixBurnerStove, Barbecue, Double Oven, Dishwasher, Freezer, Gas Cooktop, High Efficiency Water Heater, Microwave, Refrigerator, Warming Drawer
Fireplaces
Family Room, Living Room, Primary Bedroom
Exterior
- ExteriorStucco
- Exterior FeaturesKennel
- RoofMetal
- ConstructionStucco
- FoundationSlab
Lot Description
Agricultural, Front Yard, Gentle Sloping, Horse Property, Lawn, Lot Over 40000 Sqft, Landscaped, Sprinkler System, Street Level
School Information
- DistrictKing City Joint Union
- ElementaryCall Agent
Additional Information
- Date ListedJuly 30th, 2025
- Days on Market149
Listing Details
- AgentJasmine Duncan
- OfficeOak Shores Realty
Jasmine Duncan, Oak Shores Realty.
Based on information from California Regional Multiple Listing Service, Inc. as of December 27th, 2025 at 3:45pm PST. This information is for your personal, non-commercial use and may not be used for any purpose other than to identify prospective properties you may be interested in purchasing. Display of MLS data is usually deemed reliable but is NOT guaranteed accurate by the MLS. Buyers are responsible for verifying the accuracy of all information and should investigate the data themselves or retain appropriate professionals. Information from sources other than the Listing Agent may have been included in the MLS data. Unless otherwise specified in writing, Broker/Agent has not and will not verify any information obtained from other sources. The Broker/Agent providing the information contained herein may or may not have been the Listing and/or Selling Agent.



