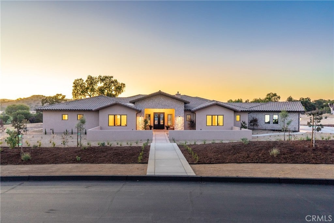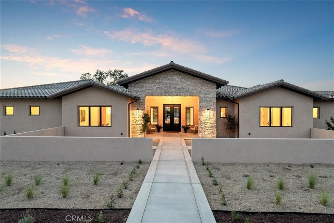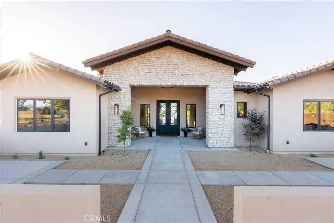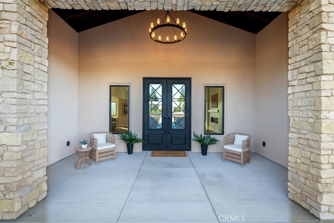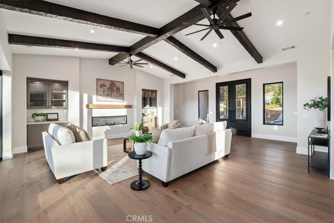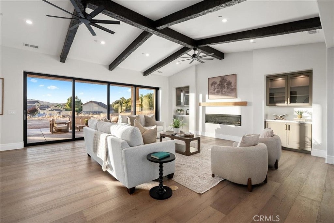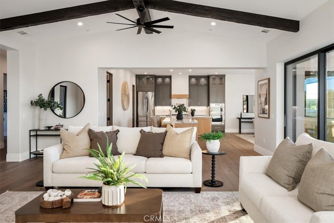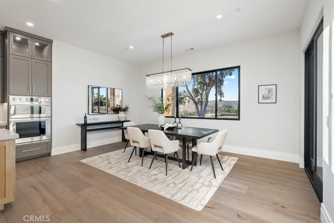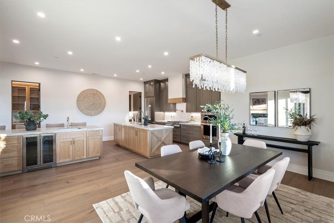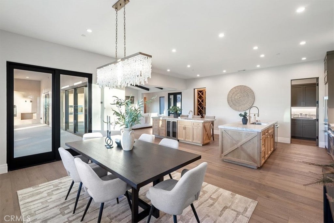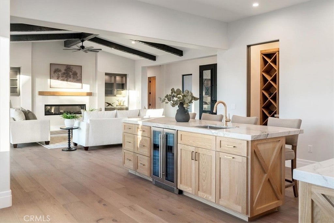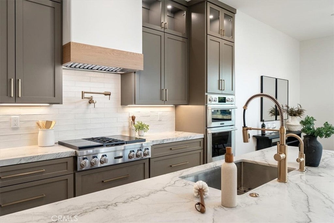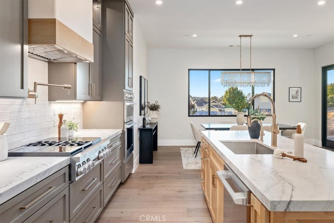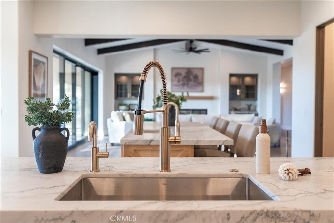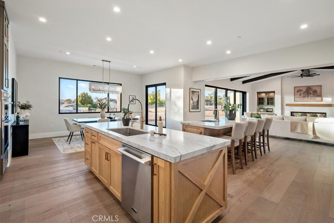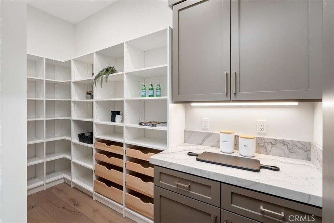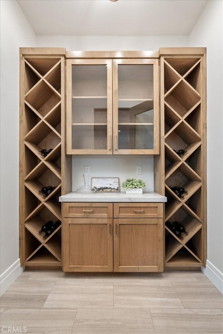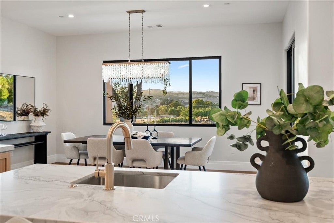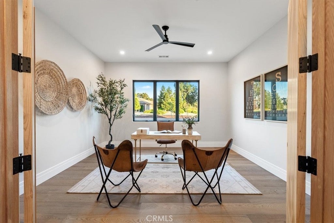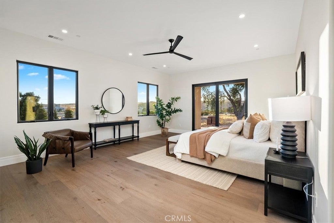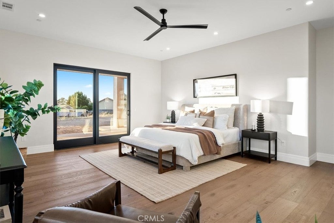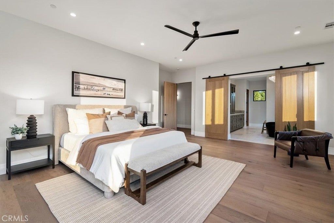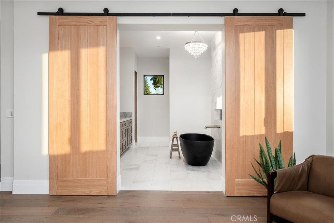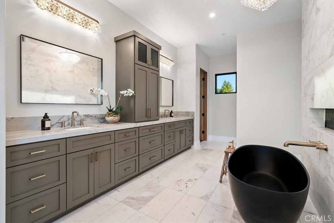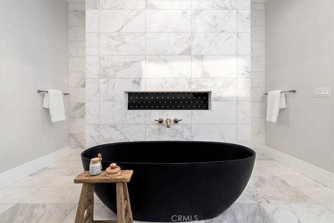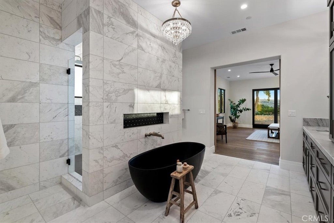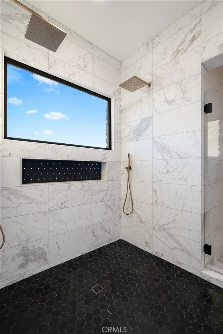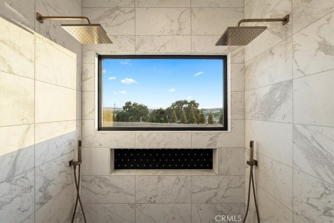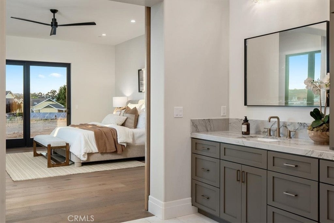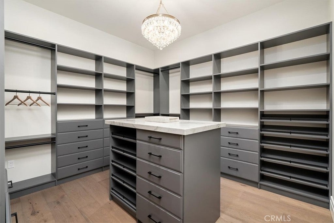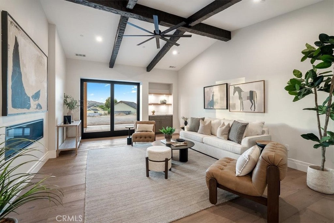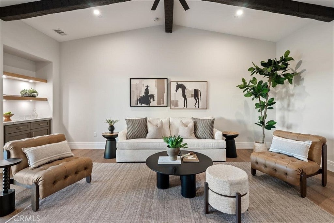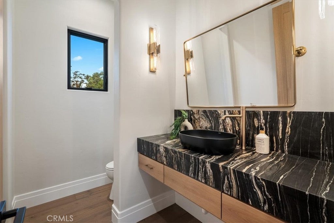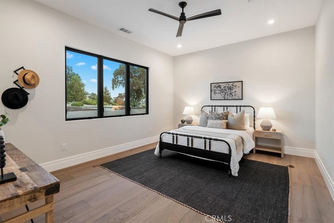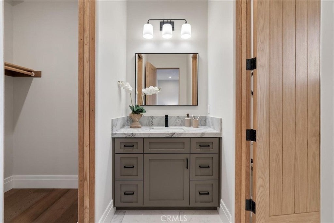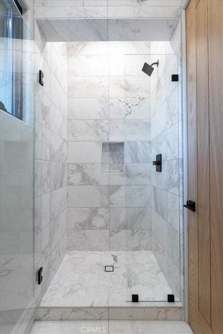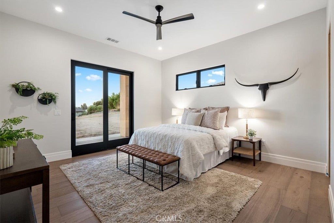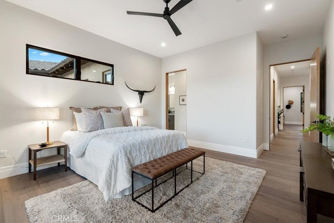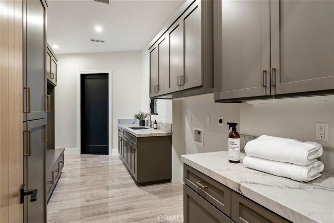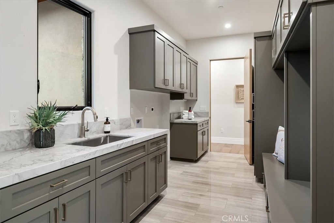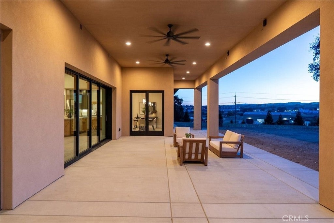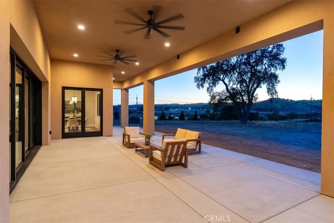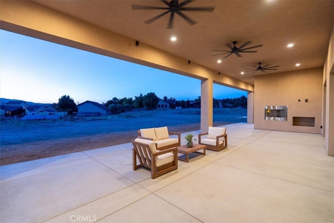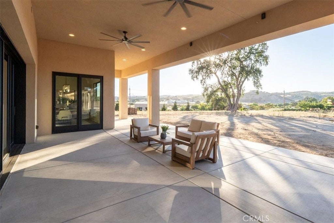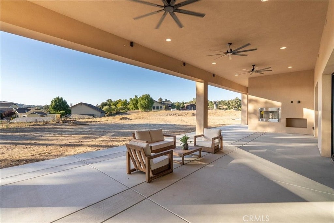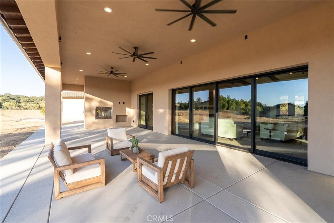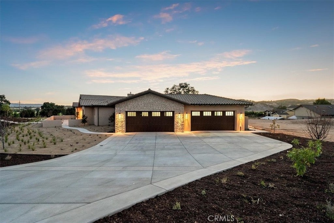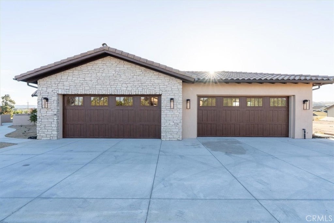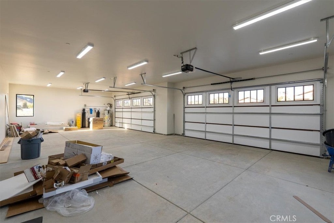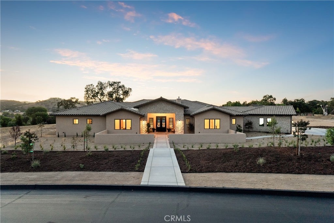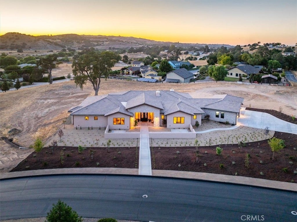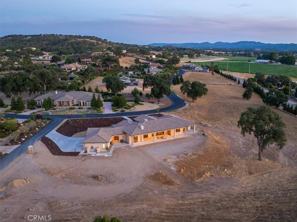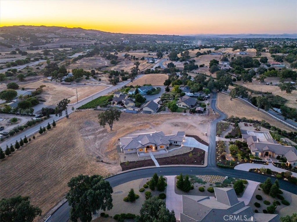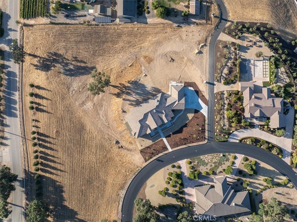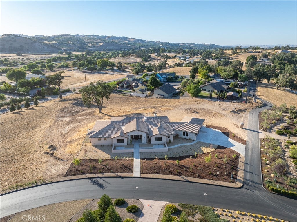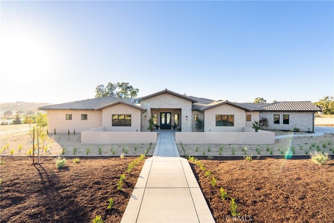- 3 Beds
- 4 Baths
- 4,155 Sqft
- 2.1 Acres
1410 Fire Rock
Located within the exclusive guard-gated community of Santa Ysabel Ranch, this brand-new single-level residence offers a rare combination of luxury, privacy, and the Central Coast lifestyle. Residents enjoy unmatched amenities including 24-hour security, tennis and pickleball courts, and miles of scenic walking trails. Spanning approximately 4,155 square feet, the thoughtfully designed floor plan features three bedrooms, a dedicated office, three and a half bathrooms, a three-car garage and approved plans for an ADU. The landscaped front yard sets the tone, while the expansive backyard offers endless potential to create your dream outdoor oasis. A grand entry welcomes you into the stunning living room where vaulted ceilings with exposed beams, a gas fireplace, and sliding pocket doors create a seamless indoor to outdoor living experience onto the covered patio complete with its own fireplace for year-round enjoyment. The gourmet kitchen is a showstopper with two oversized islands each with prep sinks, bar seating, a wine fridge, high-end appliances, and designer finishes. A dedicated built-in wine display and bar area elevate the entertaining space, while the spacious walk-in pantry adds function and convenience. The luxurious primary suite features a private patio, a spa-inspired bathroom with dual sinks, a freestanding soaking tub, a custom-tiled shower, and a generous walk-in closet. The family room, connected through the double-sided living room fireplace, offers additional gathering space with comfort and style. Showcasing exceptional craftsmanship, designer finishes, and unmatched privacy, this home is an extraordinary opportunity to own in one of Paso Robles’ most coveted communities while still having the freedom to design your ultimate backyard retreat.
Essential Information
- MLS® #NS25179090
- Price$2,800,000
- Bedrooms3
- Bathrooms4.00
- Full Baths3
- Half Baths1
- Square Footage4,155
- Acres2.10
- Year Built2025
- TypeResidential
- Sub-TypeSingle Family Residence
- StatusActive
Community Information
- Address1410 Fire Rock
- AreaTTON - Templeton
- CityTempleton
- CountySan Luis Obispo
- Zip Code93465
Amenities
- Parking Spaces3
- ParkingConcrete, Driveway, Garage
- # of Garages3
- GaragesConcrete, Driveway, Garage
- ViewHills, Valley
- PoolNone
Amenities
Picnic Area, Pickleball, Guard, Security, Tennis Court(s)
Interior
- InteriorTile
- HeatingForced Air
- CoolingCentral Air
- FireplaceYes
- # of Stories1
- StoriesOne
Interior Features
Beamed Ceilings, Breakfast Bar, Built-in Features, Ceiling Fan(s), Cathedral Ceiling(s), High Ceilings, In-Law Floorplan, Open Floorplan, Pantry, Quartz Counters, Recessed Lighting, All Bedrooms Down, Entrance Foyer, Primary Suite, Walk-In Pantry, Walk-In Closet(s)
Appliances
Double Oven, Dishwasher, Gas Cooktop, Refrigerator
Fireplaces
Family Room, Living Room, Multi-Sided, Outside
Exterior
- ExteriorStucco
- WindowsDouble Pane Windows
- RoofConcrete, Spanish Tile
- ConstructionStucco
School Information
- DistrictTempleton Unified
Additional Information
- Date ListedAugust 8th, 2025
- Days on Market154
- ZoningSFR
- HOA Fees450
- HOA Fees Freq.Monthly
Listing Details
- AgentDavid Crabtree
- OfficeHome & Ranch Sotheby's Intl
David Crabtree, Home & Ranch Sotheby's Intl.
Based on information from California Regional Multiple Listing Service, Inc. as of January 15th, 2026 at 8:26pm PST. This information is for your personal, non-commercial use and may not be used for any purpose other than to identify prospective properties you may be interested in purchasing. Display of MLS data is usually deemed reliable but is NOT guaranteed accurate by the MLS. Buyers are responsible for verifying the accuracy of all information and should investigate the data themselves or retain appropriate professionals. Information from sources other than the Listing Agent may have been included in the MLS data. Unless otherwise specified in writing, Broker/Agent has not and will not verify any information obtained from other sources. The Broker/Agent providing the information contained herein may or may not have been the Listing and/or Selling Agent.



