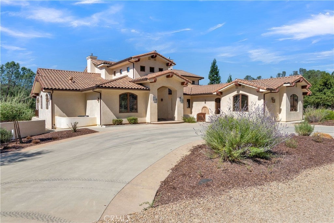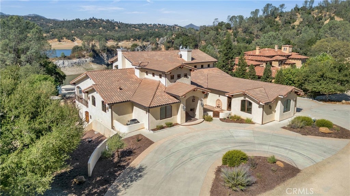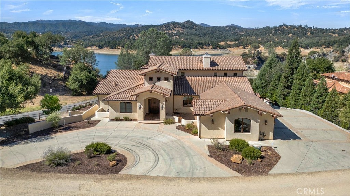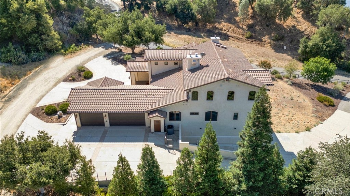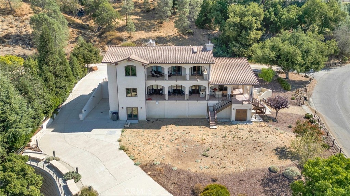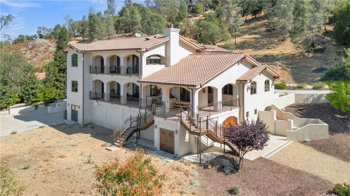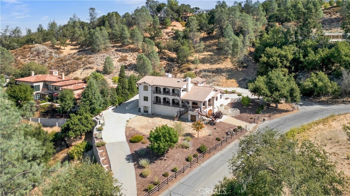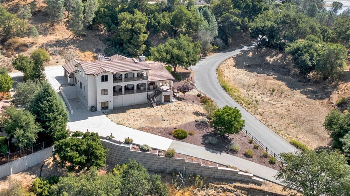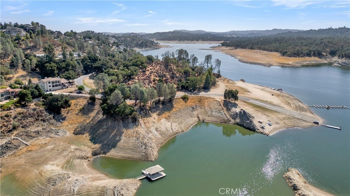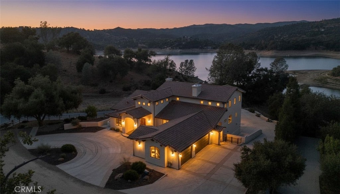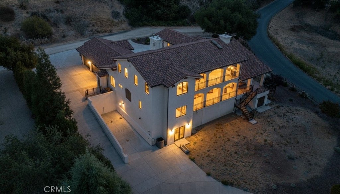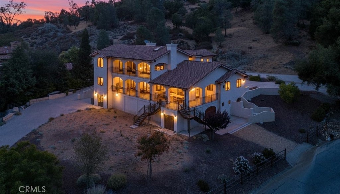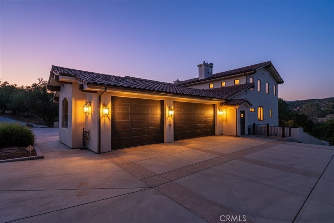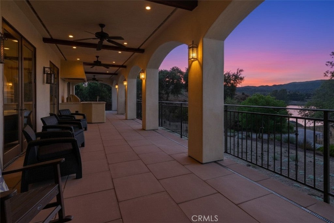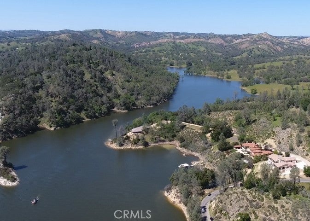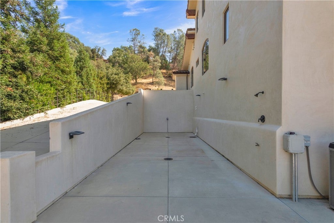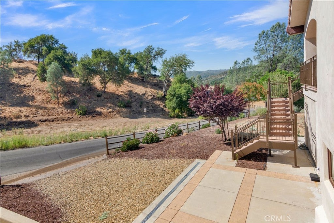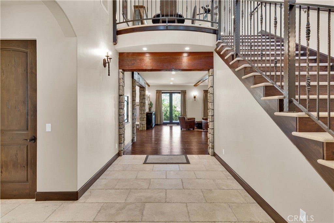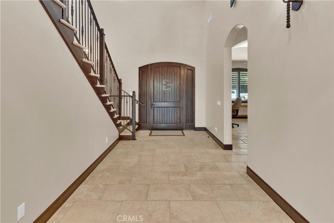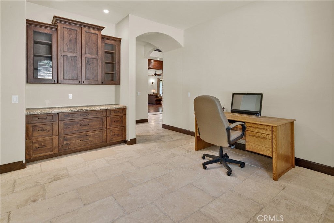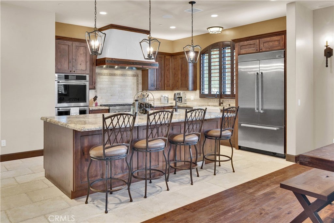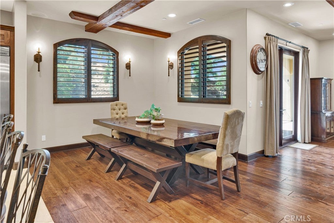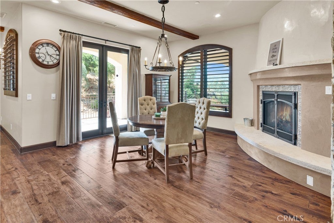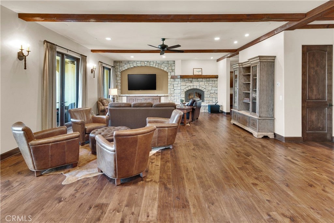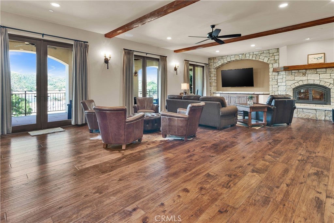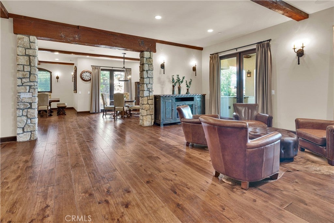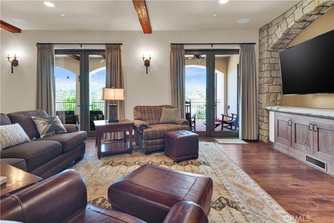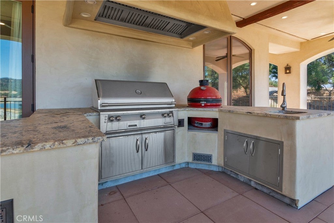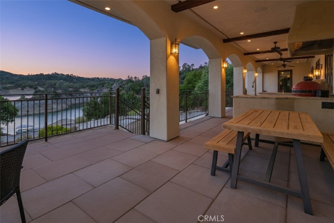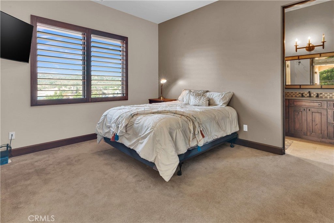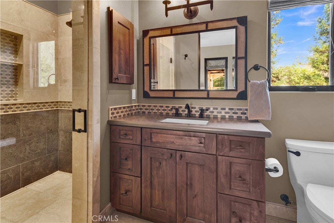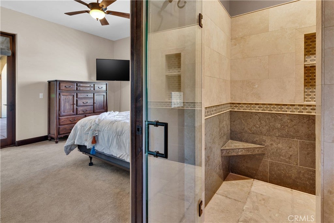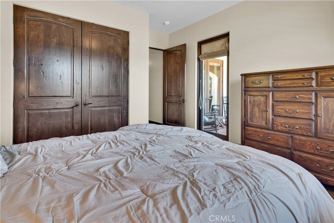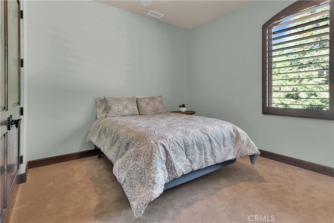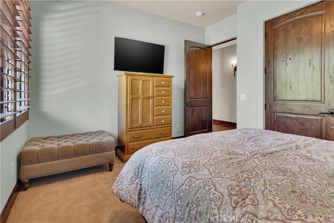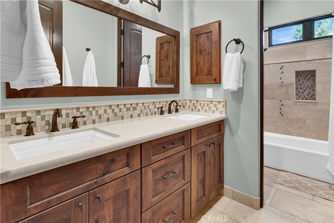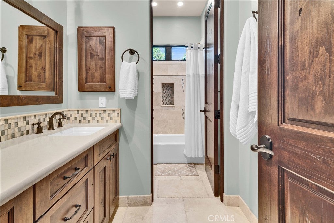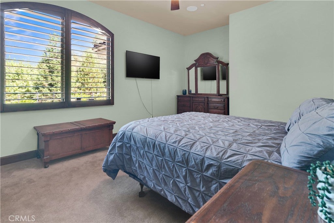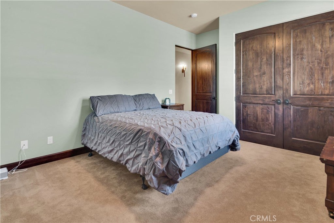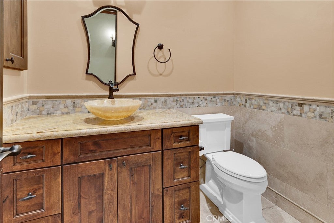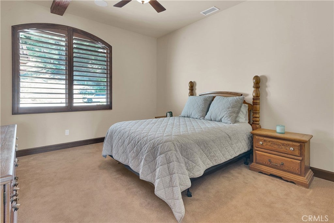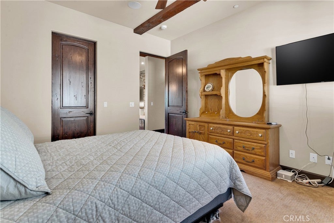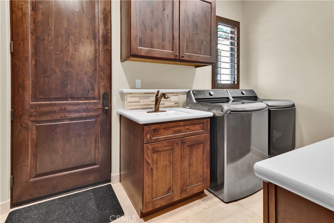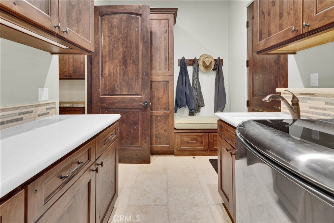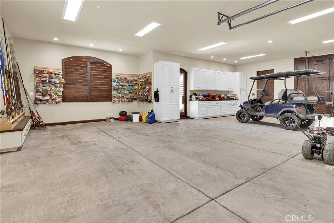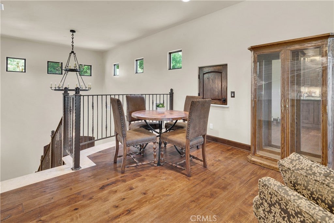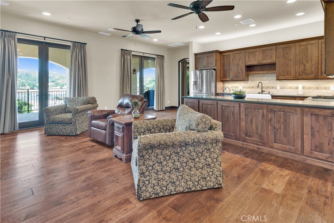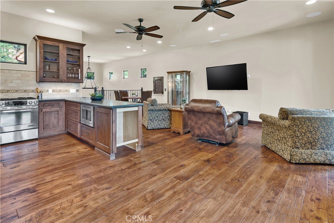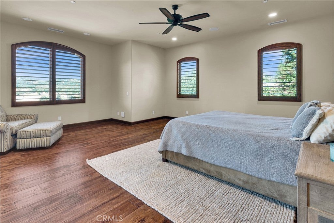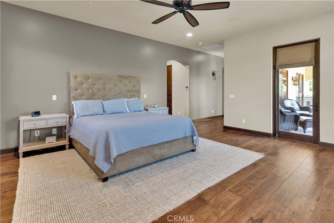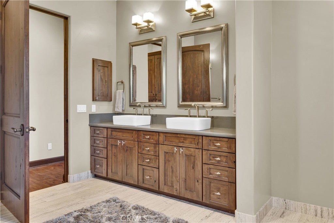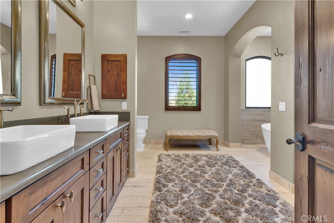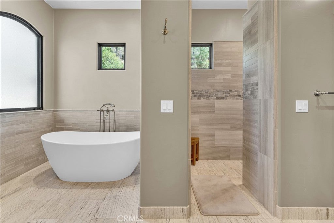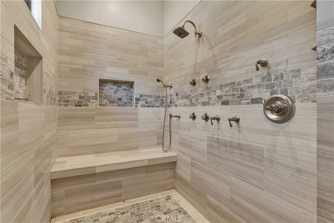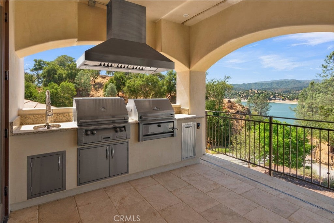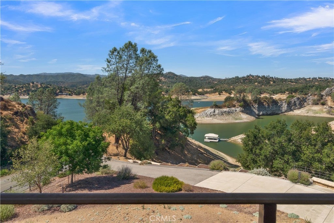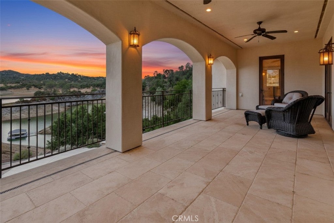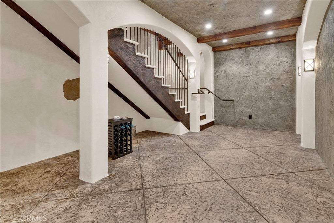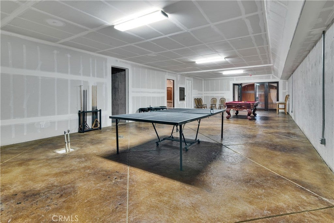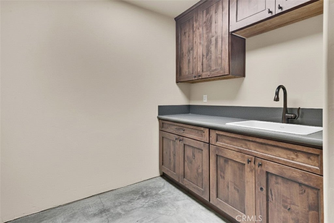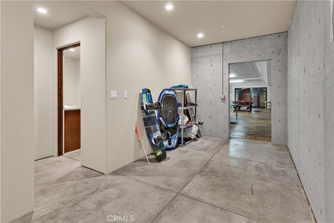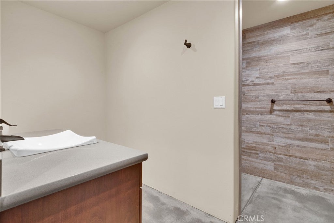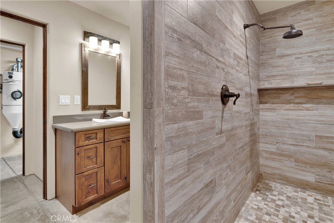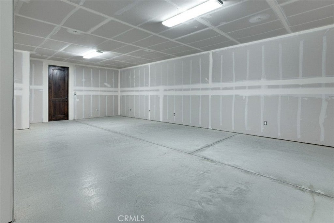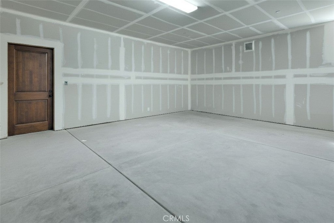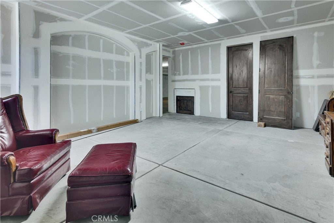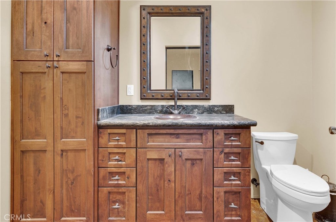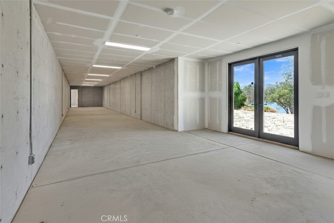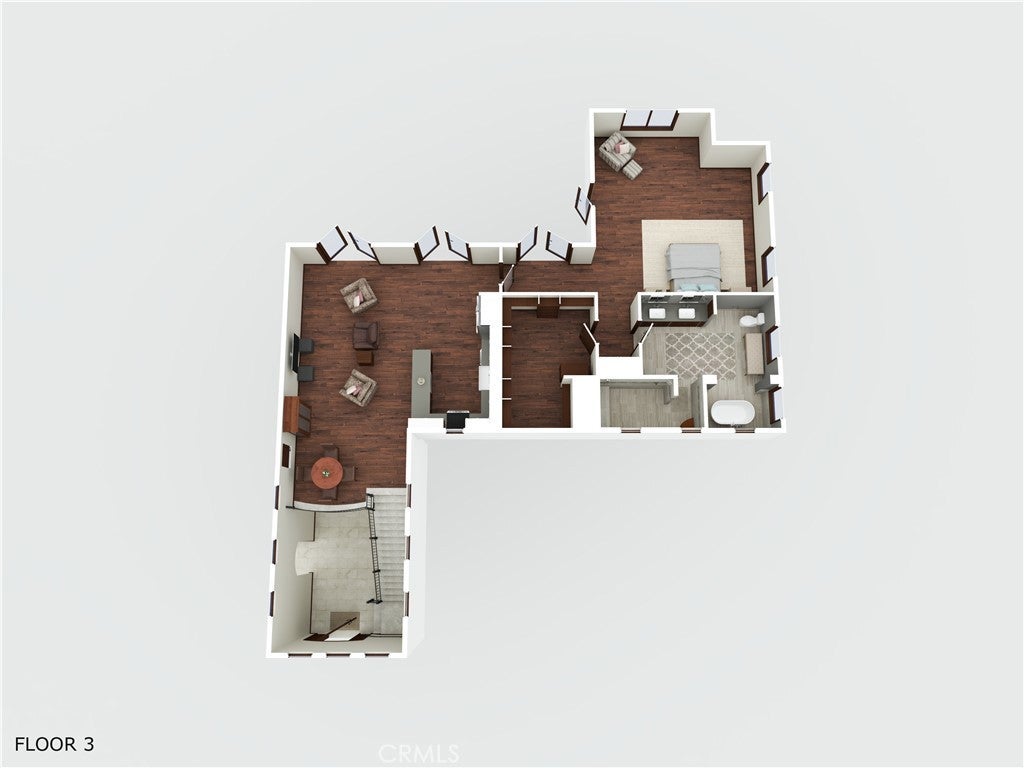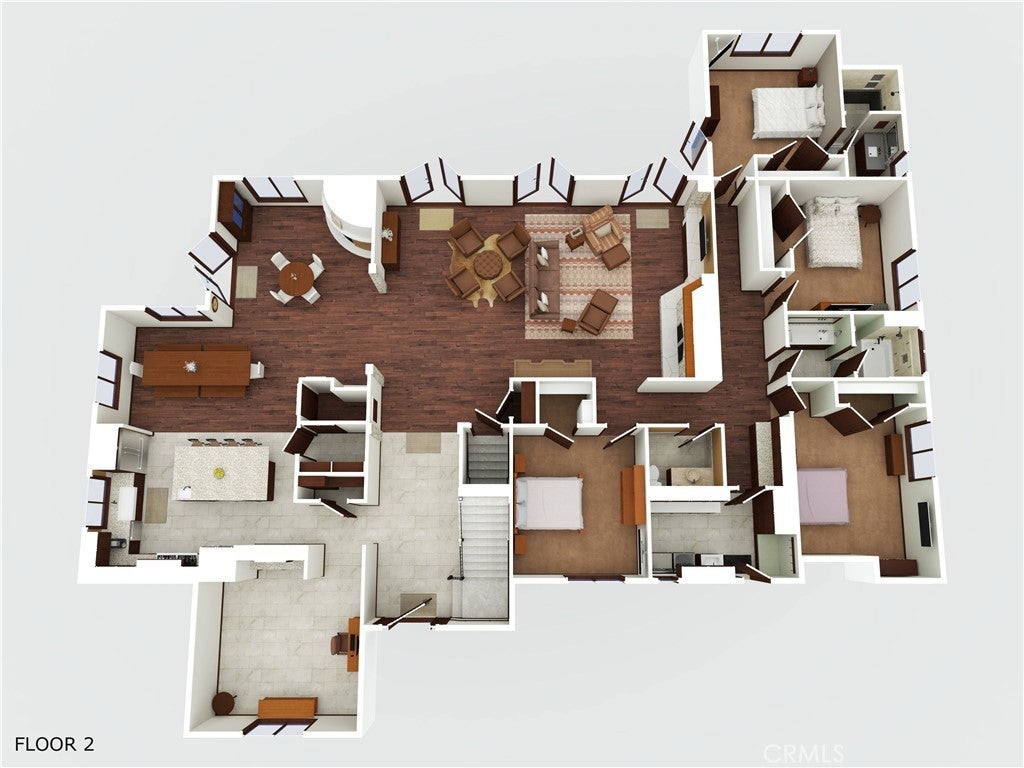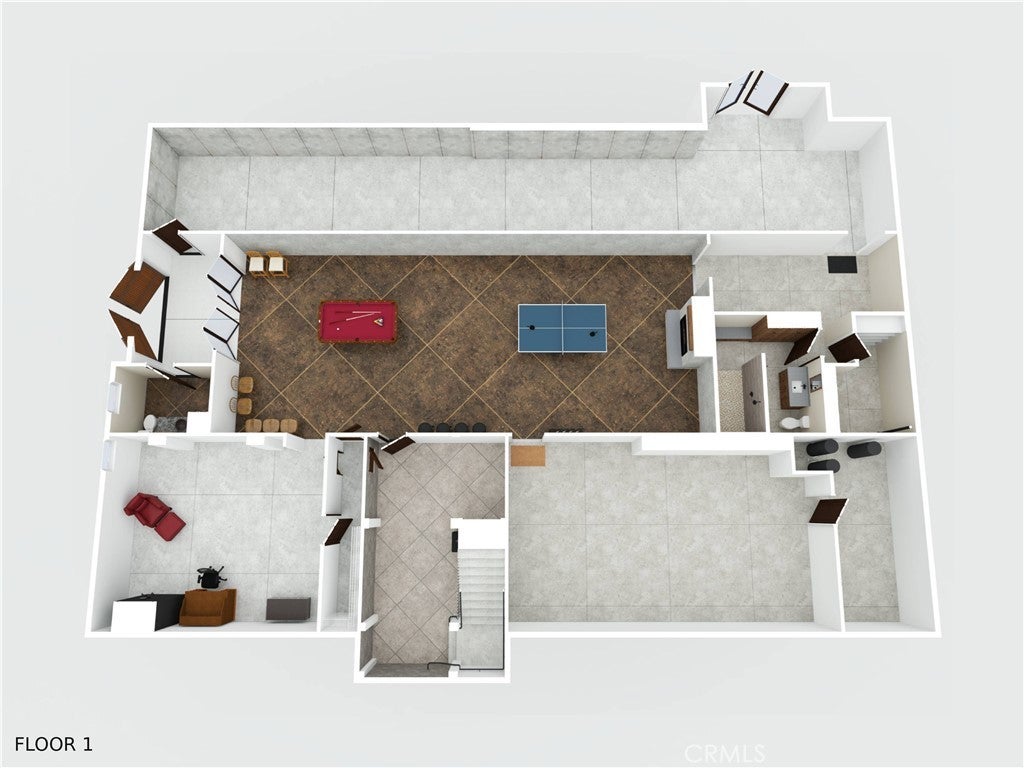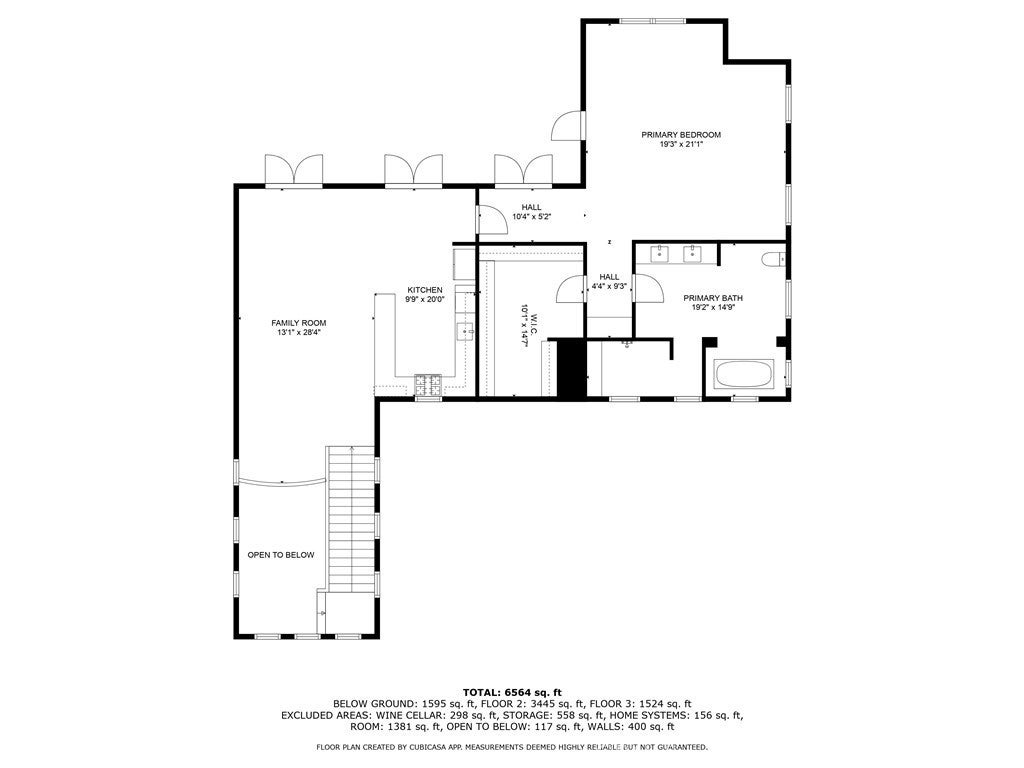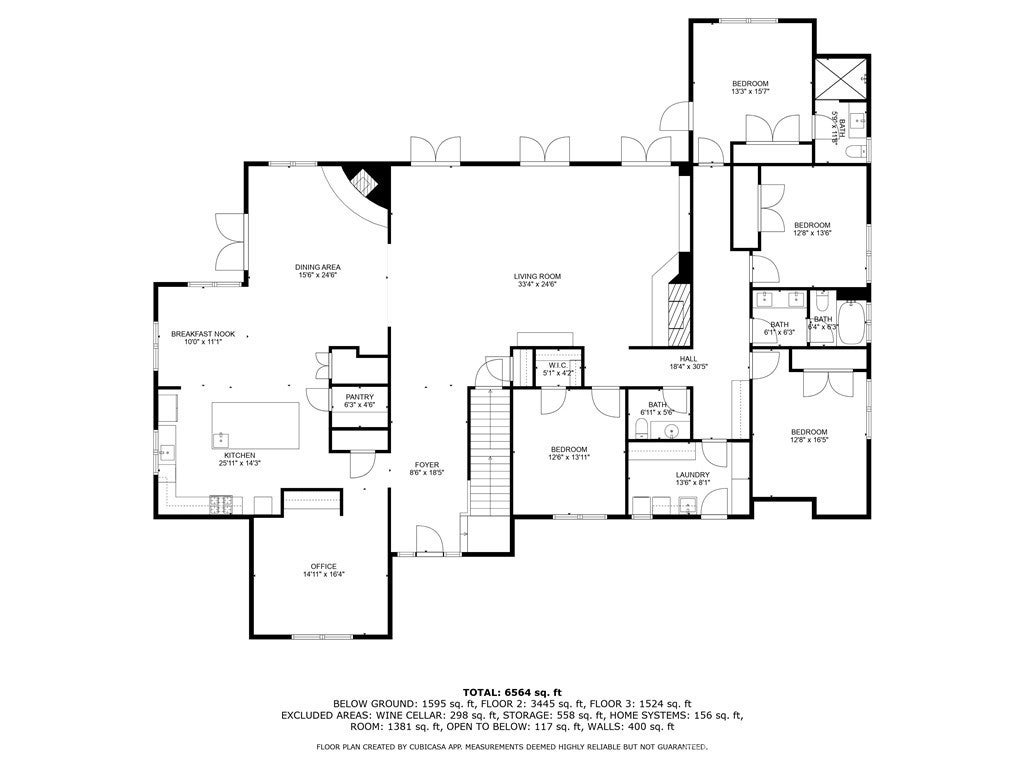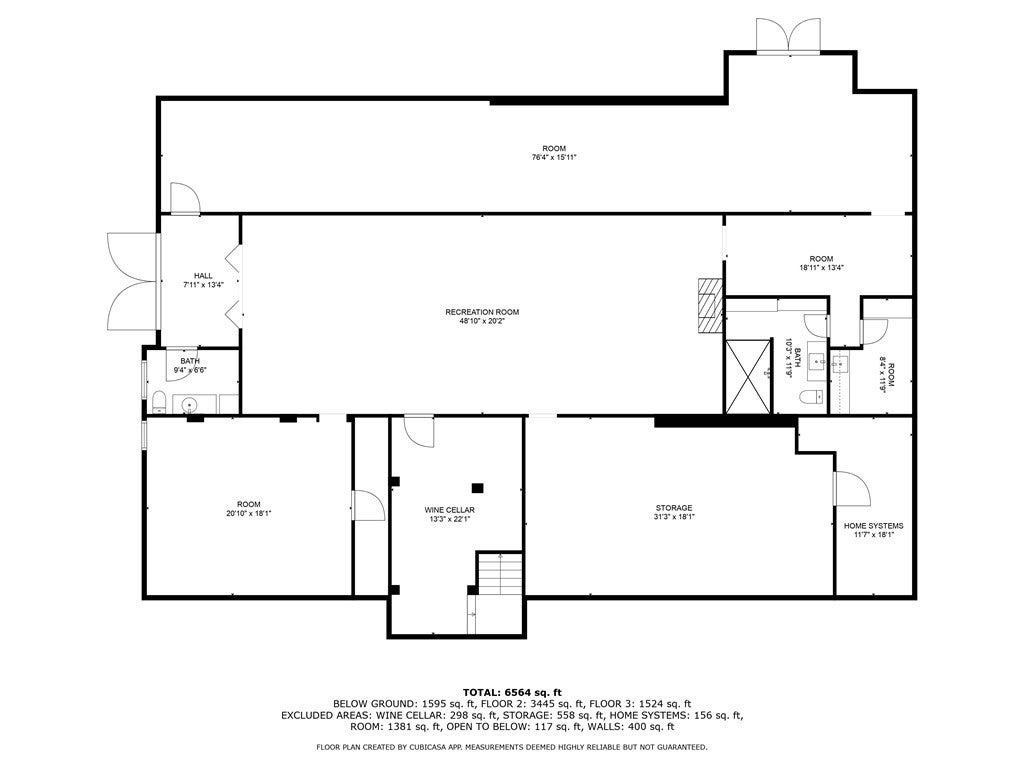- 5 Beds
- 6 Baths
- 5,054 Sqft
- 2.09 Acres
8820 Cantinas Point
Perched on the highly sought-after Cantinas Point in the gated community of Oak Shores at Lake Nacimiento, this expansive 2+ acre lakefront estate seamlessly blends luxury, comfort, and functionality. With 5 bedrooms, 4 full bathrooms, and 2 half bathrooms, the home is thoughtfully designed for both entertaining and everyday living. The main level welcomes you with a flexible floor plan. An office with built-in storage provides the perfect workspace, while the gourmet kitchen features granite countertops, stainless steel appliances, a walk-in pantry, and utility closet. The breakfast nook connects effortlessly to the formal dining area with a fireplace, flowing into the spacious living room anchored by a second fireplace. French doors open out to a sweeping deck with a complete outdoor kitchen and paver system decking ideal for gatherings with family and friends. This level also includes a half bathroom, three guest bedrooms, a full bathroom, and a fourth bedroom with en-suite bathroom, plus a laundry room and four-car garage. The upper level offers added versatility with a full kitchen, dining area, and living room with French doors opening out to a second outdoor kitchen and deck overlooking the lake. The luxurious primary suite is also upstairs, offering a lake view, a walk-in closet, and spa-like en-suite bathroom with dual vanity, soaking tub, and tiled shower stall with seven shower heads. A climate-controlled stairwell from the main to the lower-level doubles as a wine cellar, and a dumbwaiter services all three floors for convenience. The lower level is designed for recreation and future customization, featuring a spacious game room equipped with a fireplace, plumbing, electricity and a chase for additional cooking options, a full bathroom, and a half bathroom. With built-in soundproofing and spray foam insulation throughout the home, this level also offers the opportunity to add a theater room, bunk room, or extra bedroom. Parking is made easy with the concrete driveway, attached 4 car garage and carport with an outdoor shower and setup to wash off your lake toys. Crafted with attention to detail and modern conveniences throughout, this remarkable property offers the ultimate lakefront lifestyle at Lake Nacimiento.
Essential Information
- MLS® #NS25202653
- Price$4,500,000
- Bedrooms5
- Bathrooms6.00
- Full Baths2
- Half Baths2
- Square Footage5,054
- Acres2.09
- Year Built2016
- TypeResidential
- Sub-TypeSingle Family Residence
- StyleSpanish
- StatusActive
Community Information
- Address8820 Cantinas Point
- AreaPRNW - PR North 46-West 101
- SubdivisionPR Lake Nacimiento(230)
- CityBradley
- CountySan Luis Obispo
- Zip Code93426
Amenities
- Parking Spaces12
- # of Garages4
- ViewLake, Mountain(s)
- WaterfrontLake Front, Lake Privileges
- Has PoolYes
- PoolHeated, Association
Amenities
Clubhouse, Dock, Dog Park, Meeting Room, Outdoor Cooking Area, Other Courts, Barbecue, Picnic Area, Playground, Pickleball, Pool, Trail(s)
Utilities
Electricity Connected, Propane, Phone Connected, Sewer Connected, Water Connected
Parking
Boat, Concrete, Door-Multi, Driveway Down Slope From Street, Driveway, Garage, Garage Faces Side
Garages
Boat, Concrete, Door-Multi, Driveway Down Slope From Street, Driveway, Garage, Garage Faces Side
Interior
- InteriorCarpet, Tile, Wood
- CoolingCentral Air
- FireplaceYes
- # of Stories3
- StoriesThree Or More
Interior Features
Beamed Ceilings, Breakfast Bar, Built-in Features, Balcony, Ceiling Fan(s), Central Vacuum, Dumbwaiter, Granite Counters, High Ceilings, Living Room Deck Attached, Multiple Staircases, Open Floorplan, Pantry, Recessed Lighting, Storage, Bedroom on Main Level, Entrance Foyer, Main Level Primary, Multiple Primary Suites, Primary Suite, Walk-In Pantry
Appliances
SixBurnerStove, Barbecue, Double Oven, Dishwasher, Microwave
Heating
Central, Fireplace(s), Propane, Wood
Fireplaces
Family Room, Living Room, Propane, Wood Burning
Exterior
- ExteriorConcrete, Stucco
- WindowsInsulated Windows, Shutters
- ConstructionConcrete, Stucco
- FoundationConcrete Perimeter, Slab
Exterior Features
Barbecue, Lighting, Rain Gutters
Lot Description
Sloped Down, Lot Over 40000 Sqft, Landscaped
School Information
- DistrictPaso Robles Joint Unified
- ElementaryCappy Culver
Additional Information
- Date ListedSeptember 8th, 2025
- Days on Market140
- ZoningRSF
- HOA Fees813
- HOA Fees Freq.Annually
Listing Details
- AgentJasmine Duncan
- OfficeOak Shores Realty
Jasmine Duncan, Oak Shores Realty.
Based on information from California Regional Multiple Listing Service, Inc. as of January 26th, 2026 at 8:25am PST. This information is for your personal, non-commercial use and may not be used for any purpose other than to identify prospective properties you may be interested in purchasing. Display of MLS data is usually deemed reliable but is NOT guaranteed accurate by the MLS. Buyers are responsible for verifying the accuracy of all information and should investigate the data themselves or retain appropriate professionals. Information from sources other than the Listing Agent may have been included in the MLS data. Unless otherwise specified in writing, Broker/Agent has not and will not verify any information obtained from other sources. The Broker/Agent providing the information contained herein may or may not have been the Listing and/or Selling Agent.



