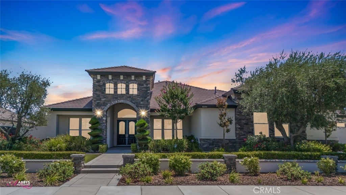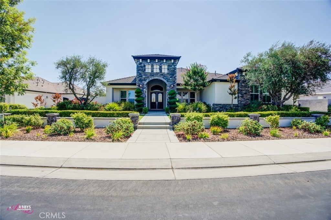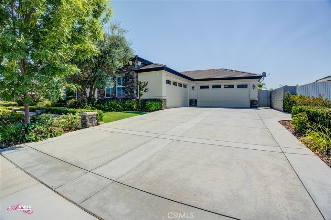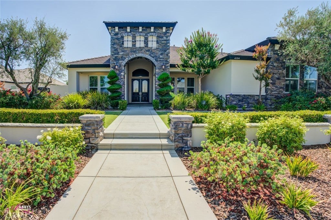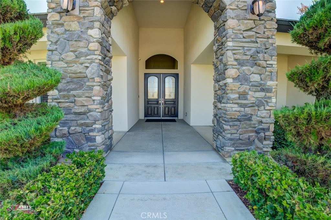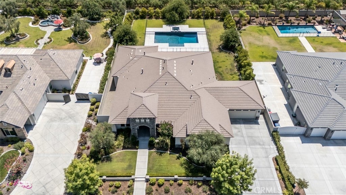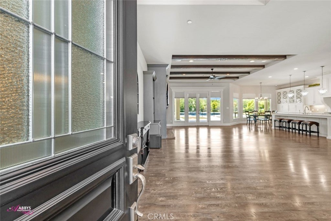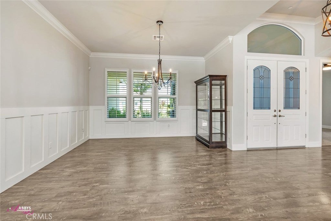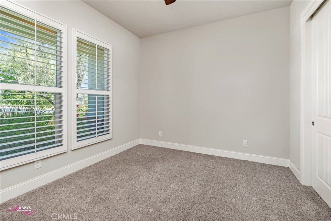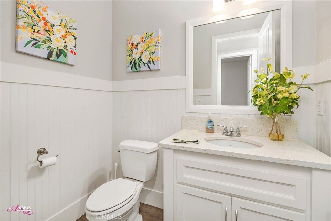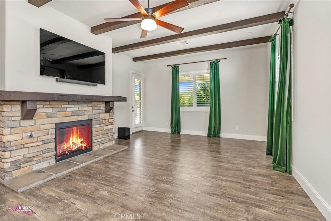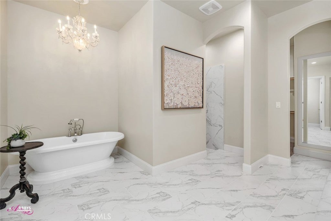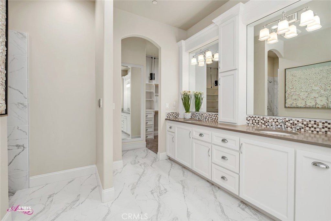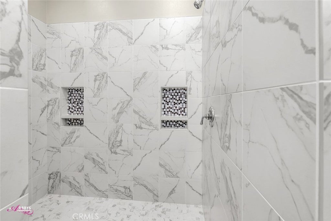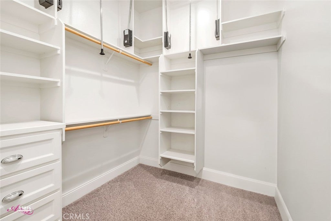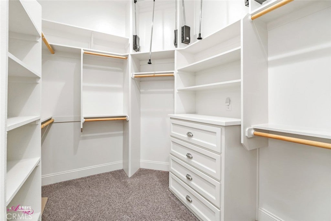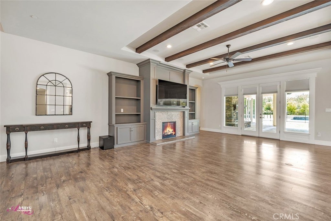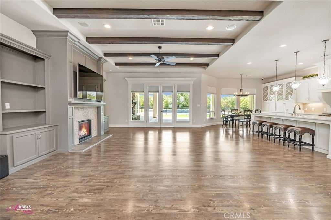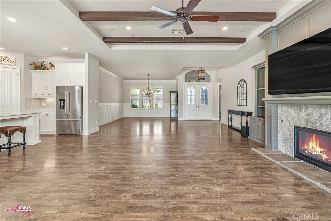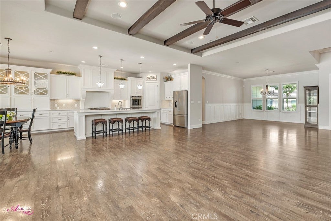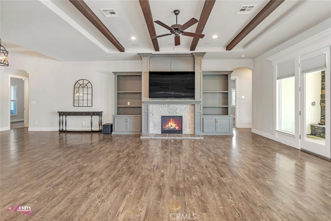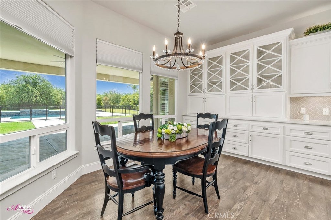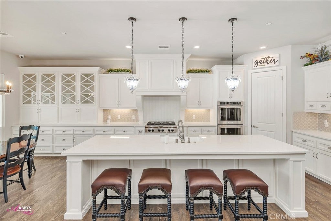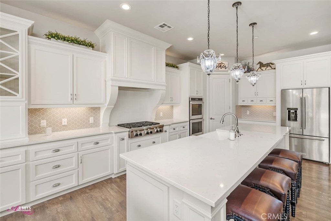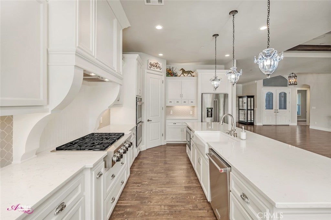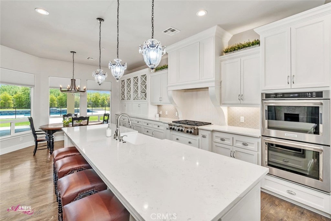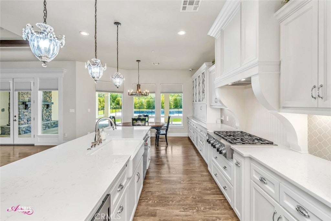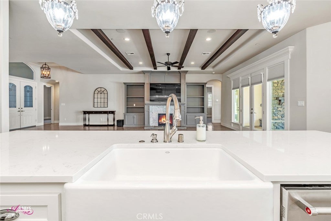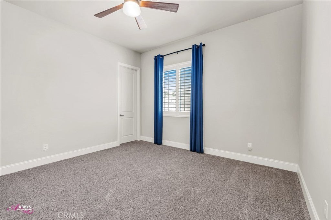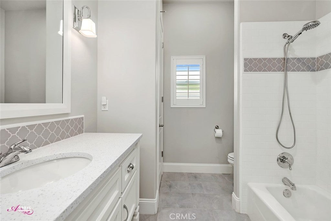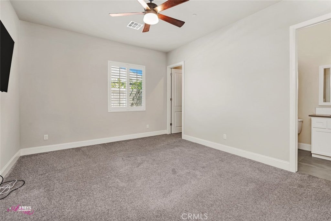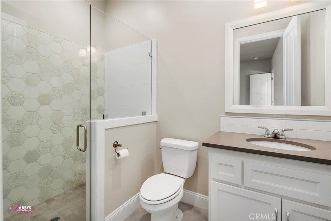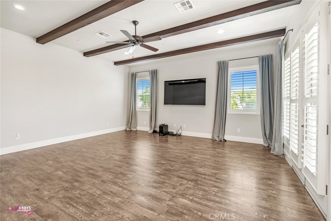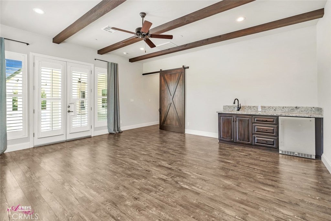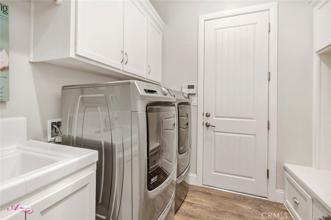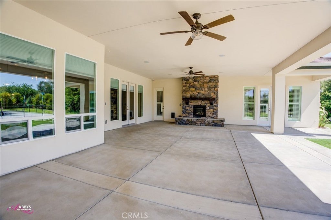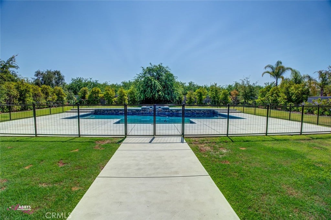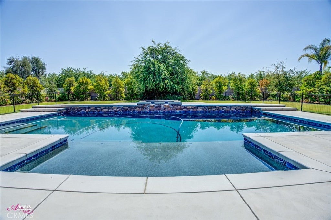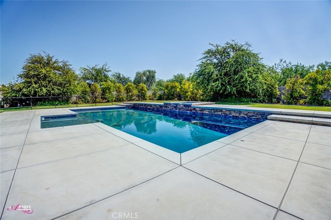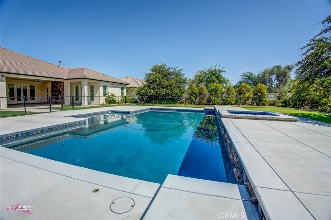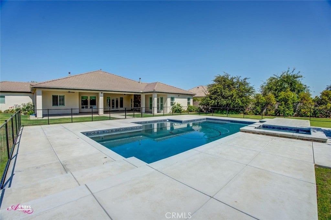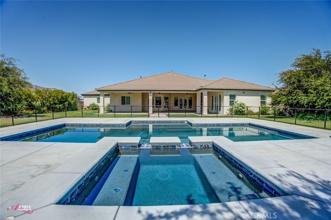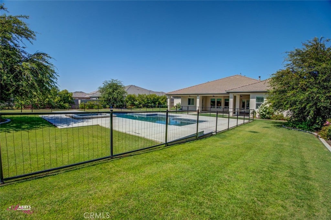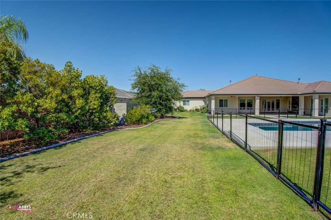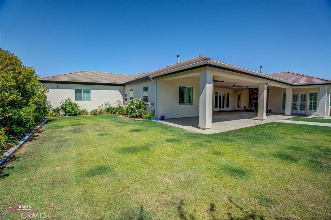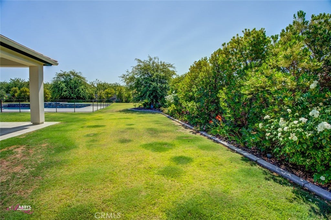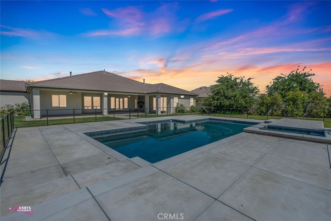- 4 Beds
- 4 Baths
- 3,635 Sqft
- ½ Acres
4104 Woodcastle Way
Brian Rice Model home! Fall in love with this prestigious luxury home featuring 4 bedrooms, a bonus room, 3.5 baths, and a 4-car finished garage. The split-wing layout includes a formal dining room with a chandelier, a spacious great room with wood beams, built-ins, and a gas fireplace. The chef's kitchen offers stainless steel appliances, soft-close custom cabinets, an island with sink, stylish backsplash, and elegant lighting. The primary suite features a second fireplace, backyard access, and a spa-like bath with a standalone tub, a double headed shower, double vanities, and a custom walk-in closet. The bonus room includes a kitchenette perfect for a game room. Enjoy plantation shutters, central vacuum, and an indoor laundry room with custom cabinets. The backyard offers a large covered patio, outdoor gas fireplace, sparkling pool and spa with a safety gate, and lush landscaping. The two oversized finished garages are large enough to fit 4 cars with built custom cabinets.
Essential Information
- MLS® #NS25237461
- Price$1,275,000
- Bedrooms4
- Bathrooms4.00
- Full Baths3
- Half Baths1
- Square Footage3,635
- Acres0.50
- Year Built2017
- TypeResidential
- Sub-TypeSingle Family Residence
- StatusActive
Community Information
- Address4104 Woodcastle Way
- AreaBKSF - Bakersfield
- CityBakersfield
- CountyKern
- Zip Code93314
Amenities
- AmenitiesOther
- Parking Spaces4
- ParkingGarage
- # of Garages4
- GaragesGarage
- ViewNone
- Has PoolYes
- PoolIn Ground, Private
Interior
- Interior FeaturesAll Bedrooms Down
- HeatingCentral
- CoolingCentral Air
- FireplaceYes
- # of Stories1
- StoriesOne
Appliances
SixBurnerStove, Double Oven, Dishwasher, Disposal
Fireplaces
Family Room, Primary Bedroom, Outside
Exterior
- Lot DescriptionBack Yard
- RoofTile
School Information
- DistrictOther
Additional Information
- Date ListedOctober 10th, 2025
- Days on Market17
- HOA Fees167
- HOA Fees Freq.Monthly
Listing Details
- AgentJon Busby
- OfficeMiramar International
Jon Busby, Miramar International.
Based on information from California Regional Multiple Listing Service, Inc. as of October 27th, 2025 at 2:22pm PDT. This information is for your personal, non-commercial use and may not be used for any purpose other than to identify prospective properties you may be interested in purchasing. Display of MLS data is usually deemed reliable but is NOT guaranteed accurate by the MLS. Buyers are responsible for verifying the accuracy of all information and should investigate the data themselves or retain appropriate professionals. Information from sources other than the Listing Agent may have been included in the MLS data. Unless otherwise specified in writing, Broker/Agent has not and will not verify any information obtained from other sources. The Broker/Agent providing the information contained herein may or may not have been the Listing and/or Selling Agent.



