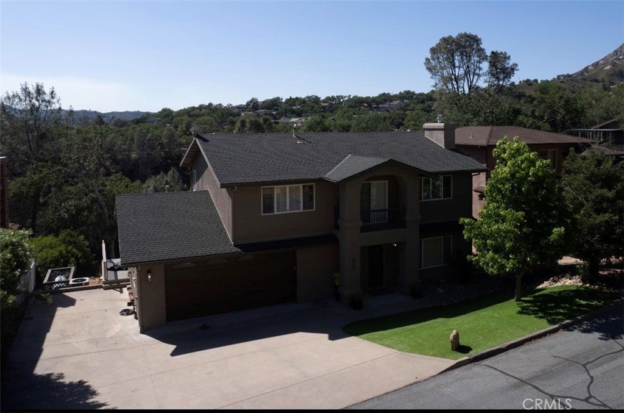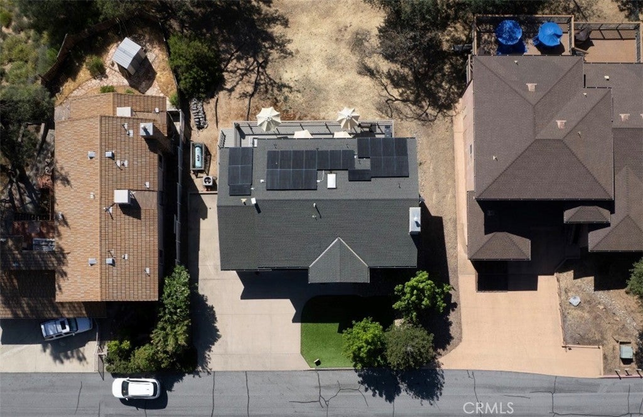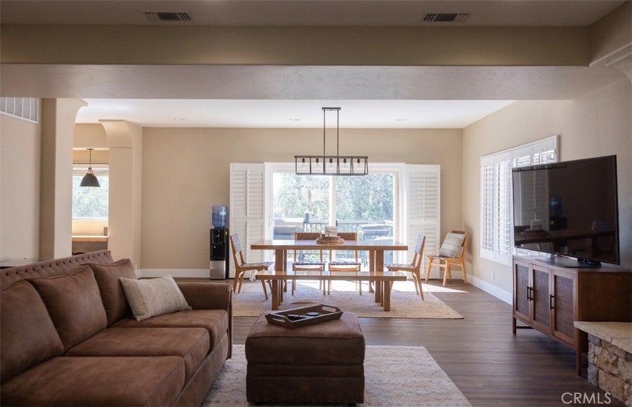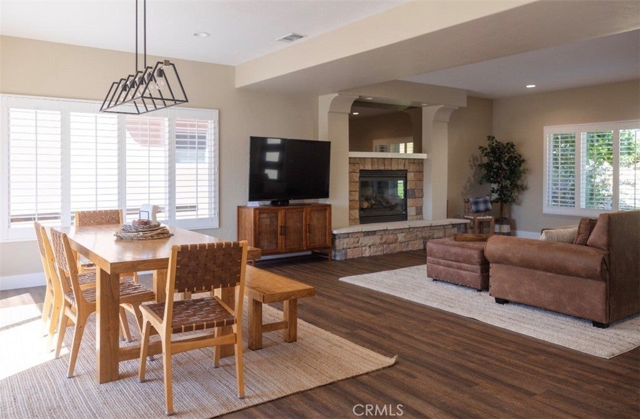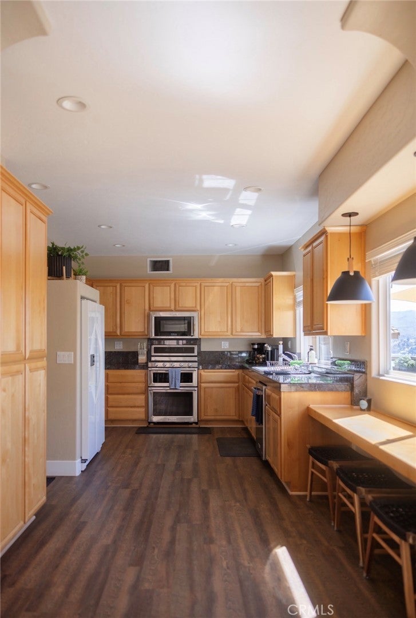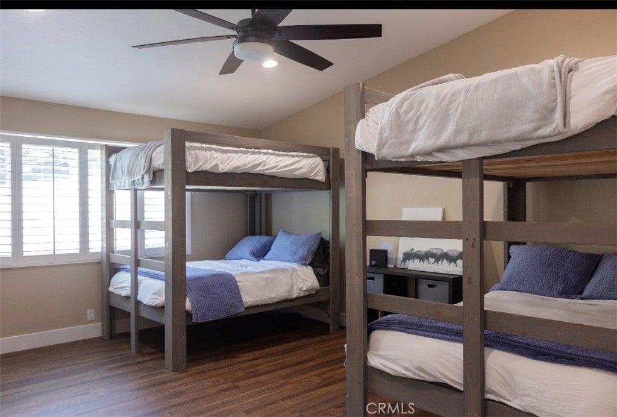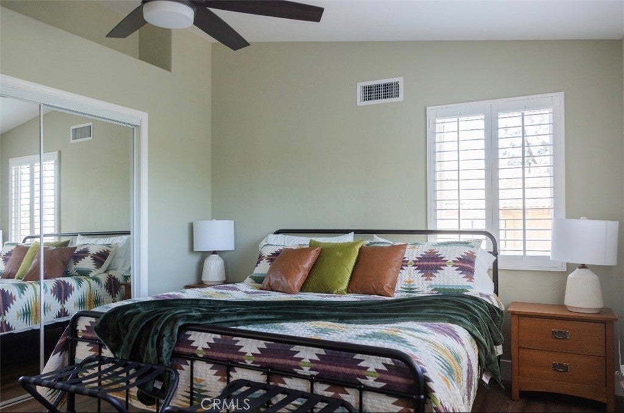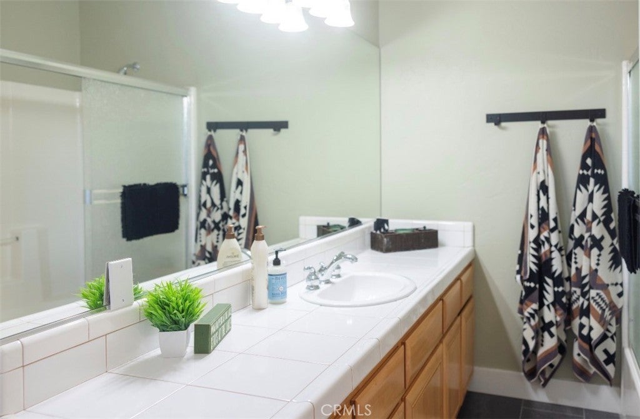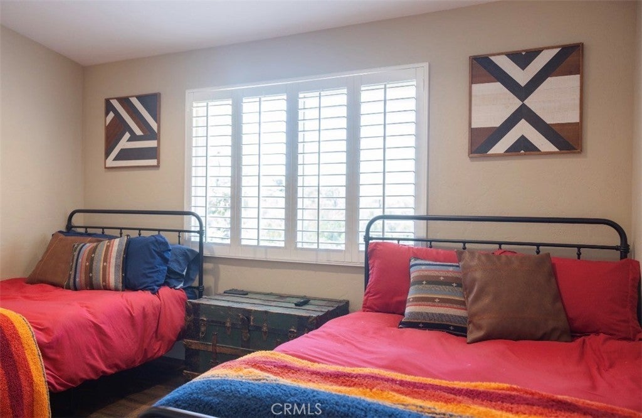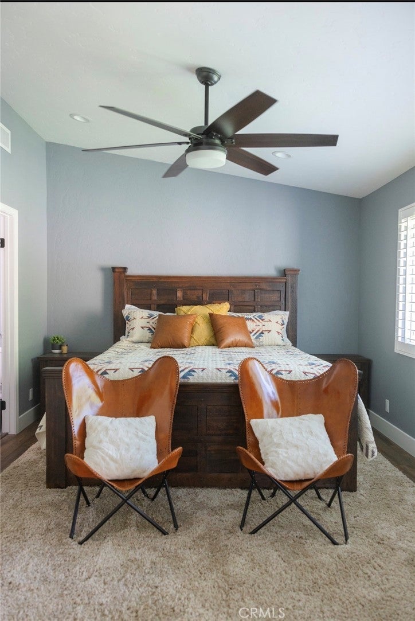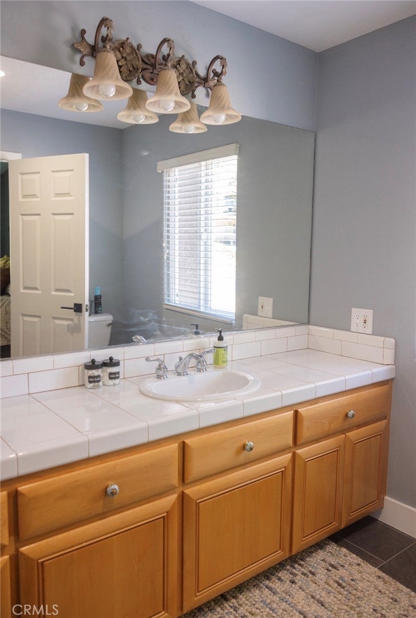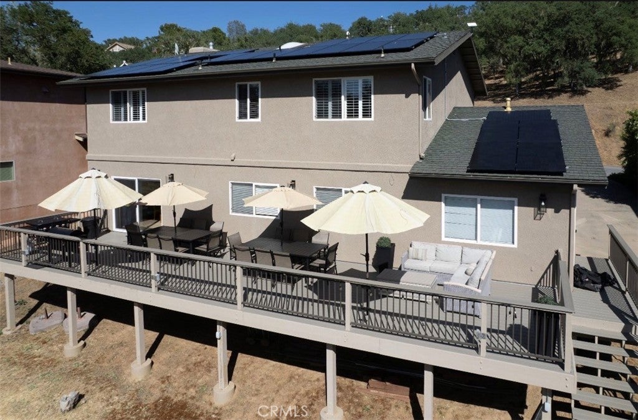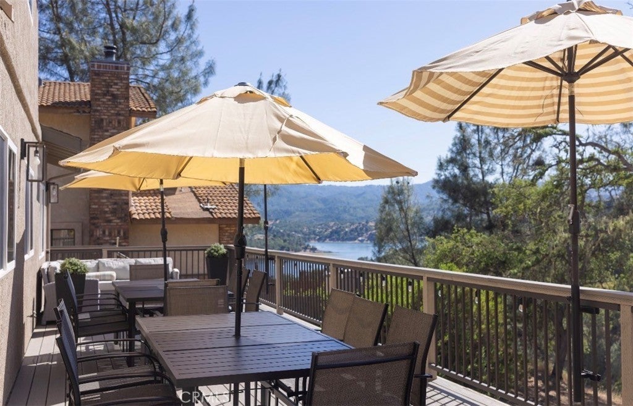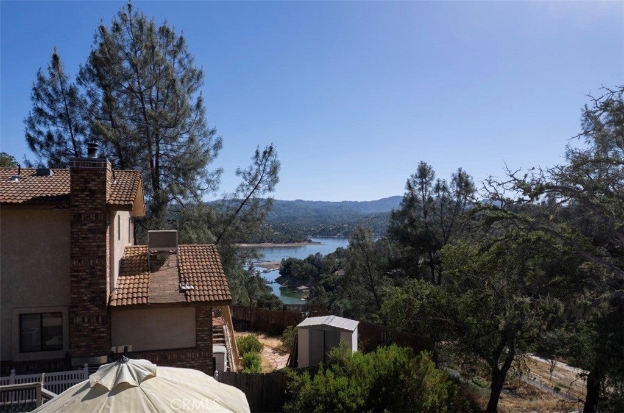- 4 Beds
- 3 Baths
- 2,324 Sqft
- .2 Acres
(Undisclosed Address)
Your lake retreat awaits in this beautifully updated 4 bedroom, 2.5 bathroom TURN KEY lake house offering serene lake views and modern comfort inside and out! Step inside to an inviting open floorplan filled with natural light and tasteful updates throughout. The interior features new flooring, window shutters and updated LED lighting that enhance every room. The kitchen showcases stainless steel appliances including a propane range, microwave and dishwasher perfect for home chefs and entertainers alike. Upstairs and downstairs each feature their own AC unit for added year-round comfort. The exterior has been recently painted and the rear deck has been rebuilt with composite decking and is ideal for entertaining or relaxing while enjoying lake views. The property is designed with convenience in mind, offering boat parking along the side yard and a garage that can accommodate most ski and wake surf boats. The deepest point of the garage measures 30' deep. The front yard features low-maintenance artificial turf, while owned solar panels provide energy efficiency and savings. Experience lakeside living at its finest where every detail blends luxury, comfort, and recreation in perfect harmony.
Essential Information
- MLS® #NS25251336
- Price$789,000
- Bedrooms4
- Bathrooms3.00
- Full Baths2
- Half Baths1
- Square Footage2,324
- Acres0.20
- Year Built2003
- TypeResidential
- Sub-TypeSingle Family Residence
- StatusActive
Community Information
- AddressN/A
- AreaPRNW - PR North 46-West 101
- SubdivisionPR Lake Nacimiento(230)
- CityBradley
- CountySan Luis Obispo
- Zip Code93426
Amenities
- Parking Spaces7
- # of Garages2
- WaterfrontLake Privileges
- Has PoolYes
- PoolAssociation
Amenities
Clubhouse, Maintenance Grounds, Meeting Room, Management, Outdoor Cooking Area, Other Courts, Barbecue, Picnic Area, Playground, Pickleball, Pool, Pets Allowed, Security, Trail(s), Dock, Dog Park
Utilities
Electricity Connected, Sewer Connected, Water Connected
Parking
Boat, Concrete, Garage, Driveway Down Slope From Street
Garages
Boat, Concrete, Garage, Driveway Down Slope From Street
View
Mountain(s), Neighborhood, Lake
Interior
- InteriorVinyl
- HeatingCentral, Fireplace(s)
- CoolingCentral Air
- FireplaceYes
- FireplacesLiving Room
- # of Stories2
- StoriesTwo
Interior Features
Breakfast Bar, Ceiling Fan(s), Recessed Lighting, Tile Counters, All Bedrooms Up, Primary Suite, Walk-In Closet(s)
Appliances
Dishwasher, Disposal, Microwave, Refrigerator, Tankless Water Heater
Exterior
- ExteriorStucco
- Lot DescriptionGreenbelt, Sloped Down
- RoofComposition
- ConstructionStucco
- FoundationSlab, Raised
Windows
Double Pane Windows, Skylight(s)
School Information
- DistrictPaso Robles Joint Unified
- ElementaryCappy Culver
Additional Information
- Date ListedNovember 1st, 2025
- Days on Market5
- ZoningSFR
- HOA Fees315
- HOA Fees Freq.Monthly
Listing Details
- AgentJasmine Duncan
- OfficeOak Shores Realty
Jasmine Duncan, Oak Shores Realty.
Based on information from California Regional Multiple Listing Service, Inc. as of November 5th, 2025 at 9:01pm PST. This information is for your personal, non-commercial use and may not be used for any purpose other than to identify prospective properties you may be interested in purchasing. Display of MLS data is usually deemed reliable but is NOT guaranteed accurate by the MLS. Buyers are responsible for verifying the accuracy of all information and should investigate the data themselves or retain appropriate professionals. Information from sources other than the Listing Agent may have been included in the MLS data. Unless otherwise specified in writing, Broker/Agent has not and will not verify any information obtained from other sources. The Broker/Agent providing the information contained herein may or may not have been the Listing and/or Selling Agent.



