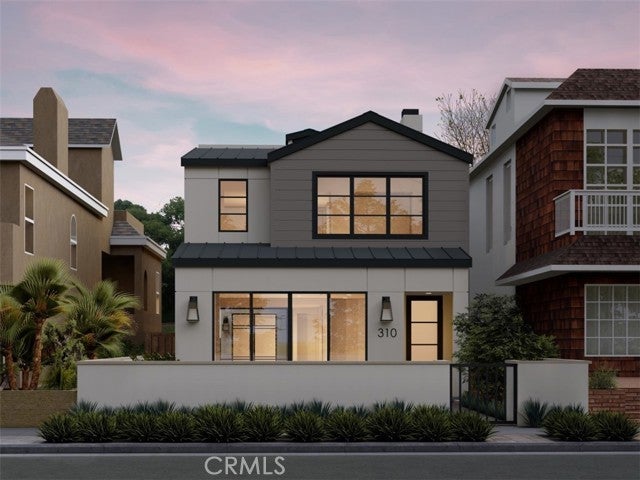- 3 Beds
- 5 Baths
- 2,948 Sqft
- .08 Acres
310 Narcissus Avenue
Newly built home by Thomas James Homes, located in the flower streets neighborhood, this 3 bed, 3 bath, 3-level home sits just minutes away from Corona del Mar beach. Walking through the entry, you will immediately notice the open-concept floorplan throughout the home. Relax in the great room with the gas fireplace on and the sliding doors open to let in that ocean air or mingle with family or friends in the dining room for a hearty meal. The kitchen has top appliances, an island with bar seating, and plenty of pantry space. Before walking down the hall, open the sliding doors to the courtyard for an indoor/outdoor living. As you pass the elevator, you will find a powder bath, an office, laundry room with a sink, mud room, and a long back porch. Up on the second floor, there is a cozy loft perfect for family movie night, two secondary beds with a private deck in one of the bedrooms, and a shared full bath. Down the hall, the grand suite has a beautiful gas fireplace, roomy walk-in closet, and a grand bathroom that has a dual-sink vanity, a walk-in shower, and a freestanding tub. Head to the third floor and enjoy the ocean view on not one, but two roof decks, one with a gas fireplace, and a powder bath. New TJH homeowners will receive a complimentary 1-year membership to Inspirato, a leader in luxury travel.
Essential Information
- MLS® #OC24039823
- Price$6,795,000
- Bedrooms3
- Bathrooms5.00
- Full Baths3
- Half Baths2
- Square Footage2,948
- Acres0.08
- Year Built2023
- TypeResidential
- Sub-TypeDetached
- StatusACTIVE
Community Information
- Address310 Narcissus Avenue
- AreaOC - CORONA DEL MAR (92625)
- CityCorona del Mar
- CountyOrange
- StateCA
- Zip Code92625
Amenities
- UtilitiesGas & Electric Dryer HU
- ParkingGarage
- # of Garages2
- ViewPeek-A-Boo
- PoolN/K
Interior
- HeatingZoned Areas, Forced Air Unit
- FireplaceYes
- FireplacesOther/Remarks, Great Room
- # of Stories3
Cooling
Central Forced Air, Zoned Area(s)
Exterior
- ExteriorStucco, Cement Siding
- Lot DescriptionCurbs
- RoofShingle
Additional Information
- Date ListedFebruary 27th, 2024
- Days on Market2
Listing Details
- OfficeCompass
Compass.
This information is deemed reliable but not guaranteed. You should rely on this information only to decide whether or not to further investigate a particular property. BEFORE MAKING ANY OTHER DECISION, YOU SHOULD PERSONALLY INVESTIGATE THE FACTS (e.g. square footage and lot size) with the assistance of an appropriate professional. You may use this information only to identify properties you may be interested in investigating further. All uses except for personal, non-commercial use in accordance with the foregoing purpose are prohibited. Redistribution or copying of this information, any photographs or video tours is strictly prohibited. This information is derived from the Internet Data Exchange (IDX) service provided by San Diego MLS®. Displayed property listings may be held by a brokerage firm other than the broker and/or agent responsible for this display. The information and any photographs and video tours and the compilation from which they are derived is protected by copyright. Compilation © 2024 San Diego MLS®, Inc.
Listing information last updated on May 3rd, 2024 at 1:15am PDT.














