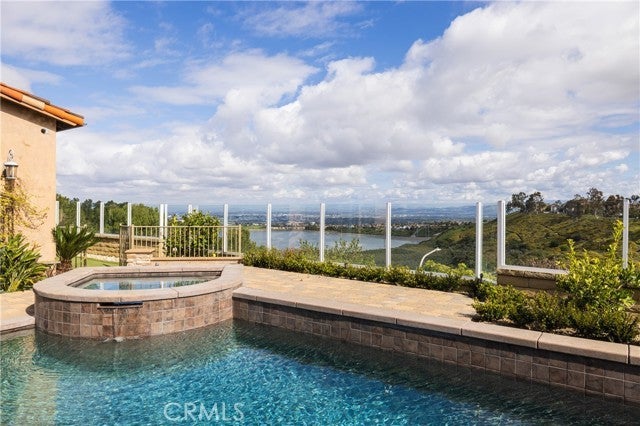- 5 Beds
- 6 Baths
- 4,423 Sqft
- .29 Acres
44 Drakes Bay Drive
This exquisite home, perched to offer stunning views of mountains and city lights, embodies a serene lifestyle with the unique benefit of single-level living complemented by additional upstairs space. Nestled on an expansive lot, the property greets you with a gated entry courtyard, and offers a resort-like backyard surrounded by a spacious patio, a pool, and a spaperfect for both relaxation and entertainment. The interior showcases four bedrooms on the main level, complemented by an upstairs bonus room featuring a bedroom and a bathroom. Vaulted ceilings with exposed beams and hardwood floors add to the homes elegance, while the bespoke gourmet kitchen serves as the heart of the home with granite countertops, a wine vault framed by exquisite wrought iron doors, and custom cabinetry. The kitchen, equipped with top-of-the-line stainless steel appliances, including dual ovens and a built-in refrigerator, opens to a cozy family room with a fireplace and a large center island, inviting gatherings around culinary creations. Seamless indoor-outdoor living is facilitated by numerous rooms opening directly to the poolside, where a covered loggia with a full outdoor kitchen awaits, ensuring the outdoors can be enjoyed year-round. The saltwater pool and spa, accentuated by custom lighting, offer unobstructed views thanks to sleek glass rails, enhancing the property's luxurious ambiance. The main floor primary suite is a haven of sophistication, featuring a walk-in closet, dual vanities, and a walk-in shower. Generously sized secondary bedrooms accommodate a wide range of needs, makin
Essential Information
- MLS® #OC24044475
- Price$6,395,000
- Bedrooms5
- Bathrooms6.00
- Full Baths5
- Half Baths1
- Square Footage4,423
- Acres0.29
- Year Built2009
- TypeResidential
- Sub-TypeDetached
- StatusCONTINGENT
Community Information
- Address44 Drakes Bay Drive
- AreaOC - CORONA DEL MAR (92625)
- CityCorona del Mar
- CountyOrange
- StateCA
- Zip Code92625
Amenities
- # of Garages3
- Has PoolYes
Parking
Assigned, Direct Garage Access, Garage - Two Door, Garage Door Opener
View
Mountains/Hills, Panoramic, Water, Reservoir, City Lights
Pool
Below Ground, Private, Waterfall
Interior
- HeatingFireplace, Forced Air Unit
- CoolingCentral Forced Air, Dual
- FireplaceYes
- # of Stories2
Fireplaces
FP in Family Room, Fire Pit, Gas, Great Room
Exterior
- ExteriorStone, Stucco
- RoofTile/Clay
Lot Description
Sprinklers In Front, Sprinklers In Rear
Additional Information
- Date ListedMarch 5th, 2024
- Days on Market48
- ZoningR1
Listing Details
- OfficeBerkshire Hathaway HomeService
Berkshire Hathaway HomeService.
This information is deemed reliable but not guaranteed. You should rely on this information only to decide whether or not to further investigate a particular property. BEFORE MAKING ANY OTHER DECISION, YOU SHOULD PERSONALLY INVESTIGATE THE FACTS (e.g. square footage and lot size) with the assistance of an appropriate professional. You may use this information only to identify properties you may be interested in investigating further. All uses except for personal, non-commercial use in accordance with the foregoing purpose are prohibited. Redistribution or copying of this information, any photographs or video tours is strictly prohibited. This information is derived from the Internet Data Exchange (IDX) service provided by San Diego MLS®. Displayed property listings may be held by a brokerage firm other than the broker and/or agent responsible for this display. The information and any photographs and video tours and the compilation from which they are derived is protected by copyright. Compilation © 2024 San Diego MLS®, Inc.
Listing information last updated on May 2nd, 2024 at 10:16pm PDT.




















































