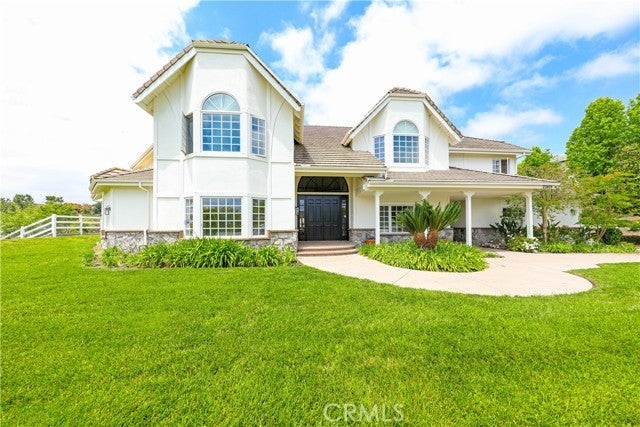- 5 Beds
- 5 Baths
- 5,263 Sqft
- 1 Acres
23801 Via Roble
Welcome to a luxurious 5,263 square foot residence on a one-acre property in Coto de Caza, now BACK on the market after recent remodels!! This stunning estate features five bedrooms, five full bathrooms, an office, and a bonus room. The primary suite includes a newly remodeled bathroom, his and hers separate walk-in closets, and an attached workout room. The main level boasts a gourmet kitchen, formal dining room, spacious family room adjacent to the kitchen, and a living room with a fireplace. Step outside to a resort-style backyard with a pool, jacuzzi, outdoor kitchen, living area, fire pit, and a large hill providing breathtaking views of the community and golf course. The home includes two staircases, a three-car garage, and a long driveway. A full staircase leads to a spacious attic, offering additional storage or customization opportunities. Additionally, indulge in the convenience of a walk-in wine cellar, adding an extra touch of sophistication to this custom-designed home. Experience the epitome of Southern California living with a perfect balance of elegance, outdoor entertainment, and stunning panoramic views. Located in an equestrian zoned area, this property offers an unparalleled blend of luxury and lifestyle.
Essential Information
- MLS® #OC24102625
- Price$3,769,000
- Bedrooms5
- Bathrooms5.00
- Full Baths5
- Square Footage5,263
- Acres1.00
- Year Built1989
- TypeResidential
- Sub-TypeDetached
- StatusACTIVE
Community Information
- Address23801 Via Roble
- AreaOC - TRABUCO CANYON (92679)
- CityCoto de Caza
- CountyOrange
- StateCA
- Zip Code92679
Amenities
- AmenitiesHorse Trails
- ParkingGarage
- # of Garages3
- Has PoolYes
- PoolBelow Ground, Private
Utilities
Laundry Chute, Washer Hookup, Gas & Electric Dryer HU
View
Golf Course, Mountains/Hills, Pool, Neighborhood
Interior
- HeatingFireplace, Forced Air Unit
- CoolingCentral Forced Air
- FireplaceYes
- # of Stories2
Fireplaces
FP in Family Room, FP in Living Room, Bonus Room, Fire Pit
Exterior
- Lot DescriptionCurbs, Sidewalks
Additional Information
- Date ListedMay 24th, 2024
- Days on Market342
Listing Details
- OfficeSchryer, Alan
Schryer, Alan.
This information is deemed reliable but not guaranteed. You should rely on this information only to decide whether or not to further investigate a particular property. BEFORE MAKING ANY OTHER DECISION, YOU SHOULD PERSONALLY INVESTIGATE THE FACTS (e.g. square footage and lot size) with the assistance of an appropriate professional. You may use this information only to identify properties you may be interested in investigating further. All uses except for personal, non-commercial use in accordance with the foregoing purpose are prohibited. Redistribution or copying of this information, any photographs or video tours is strictly prohibited. This information is derived from the Internet Data Exchange (IDX) service provided by San Diego MLS®. Displayed property listings may be held by a brokerage firm other than the broker and/or agent responsible for this display. The information and any photographs and video tours and the compilation from which they are derived is protected by copyright. Compilation © 2025 San Diego MLS®, Inc.
Listing information last updated on May 5th, 2025 at 8:31pm PDT.



























































