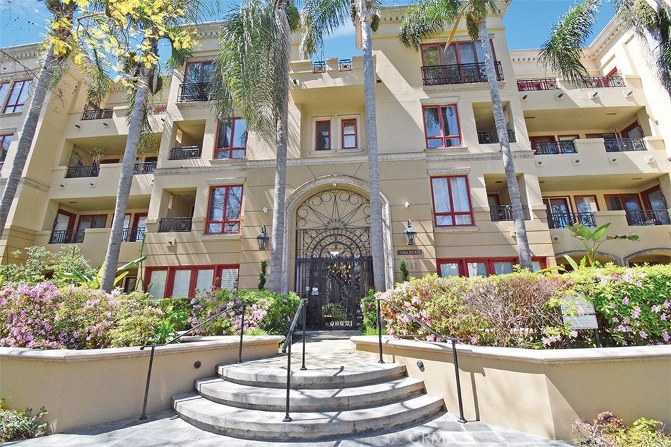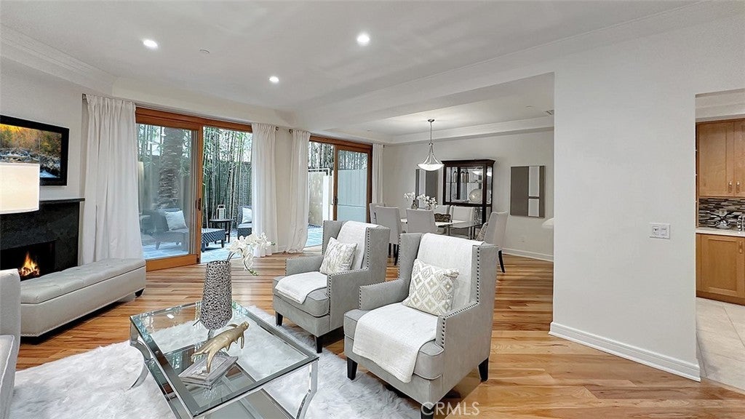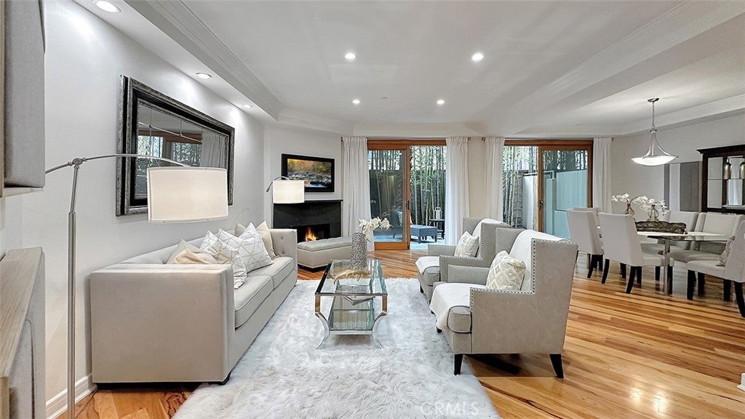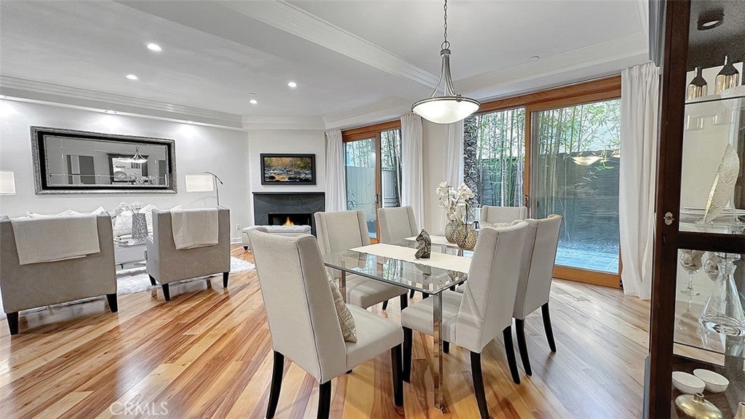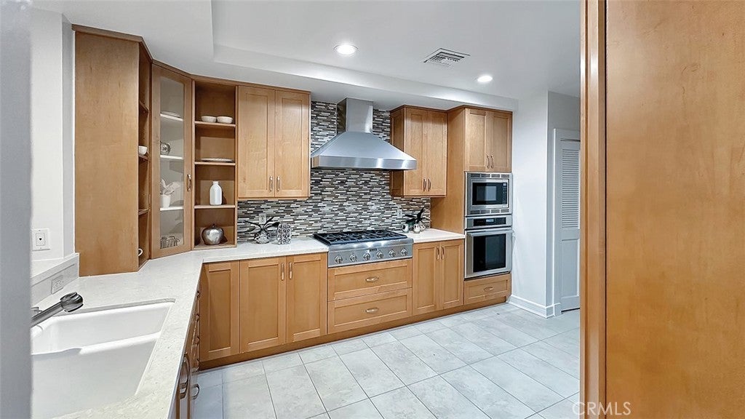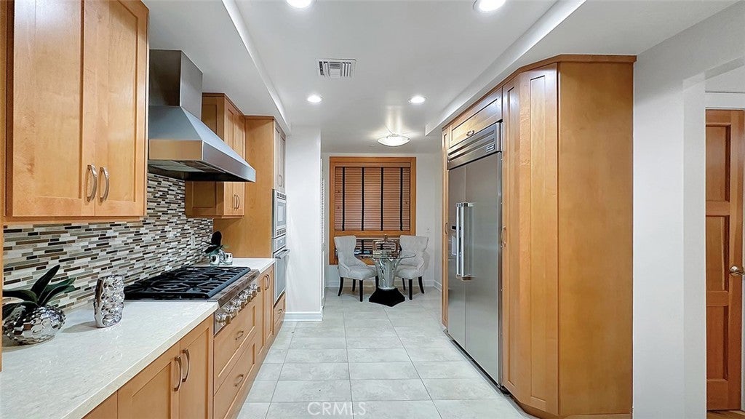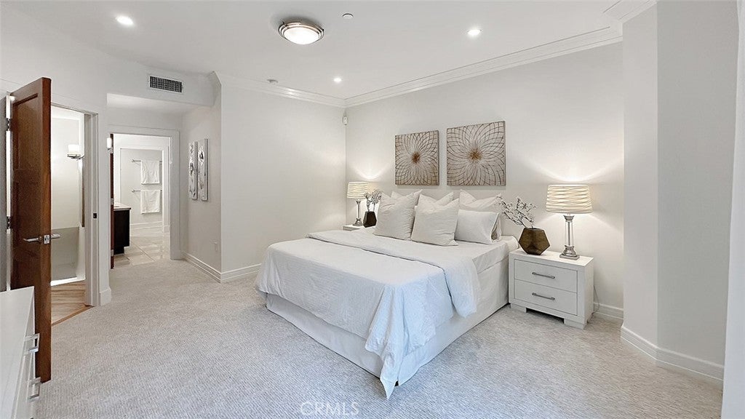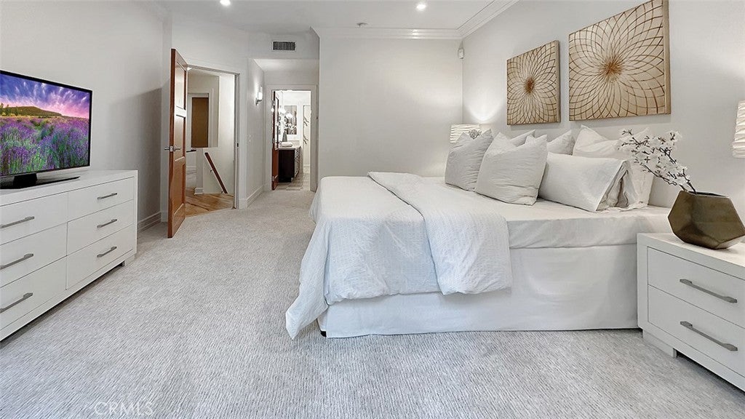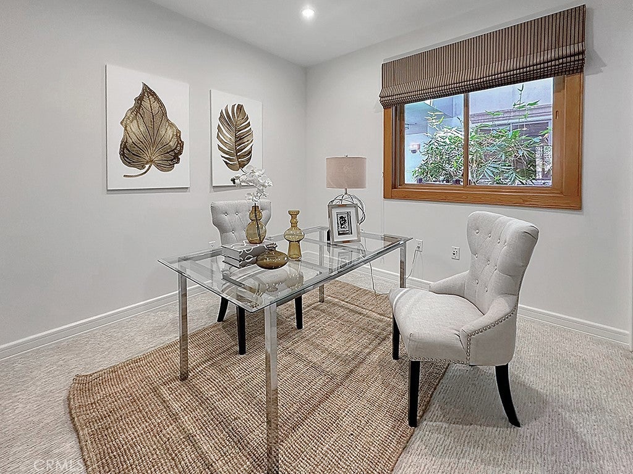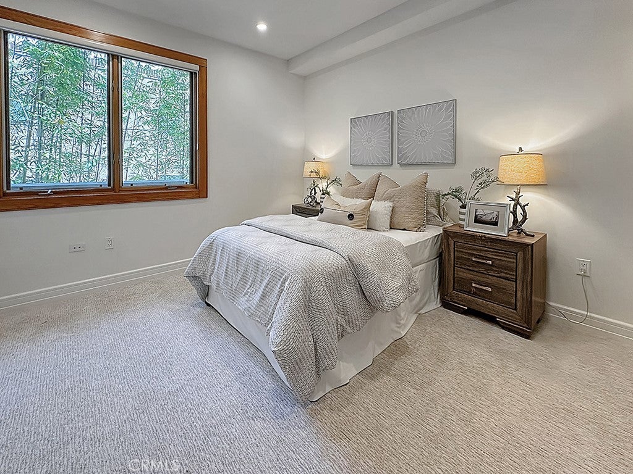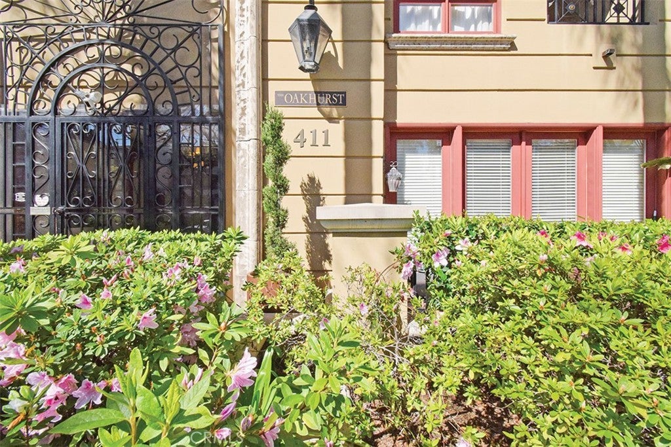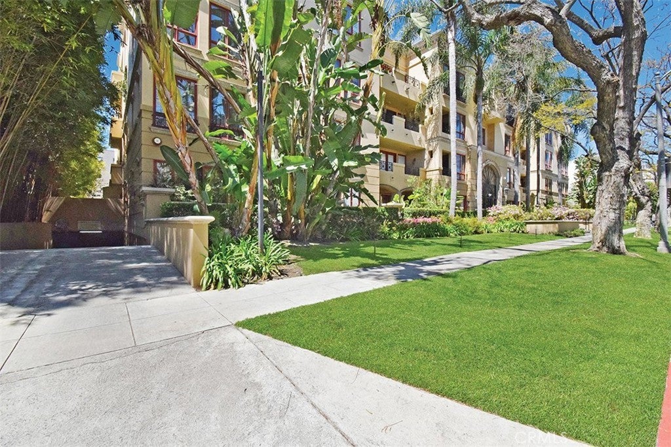- 3 Beds
- 3 Baths
- 1,820 Sqft
- .71 Acres
411 Oakhurst Drive # 102
Discover the Light and Bright Beverly Hills Lifestyle at its Finest! Experience sophistication and elegance with this exquisite, move-in ready townhouse on prestigious Oakhurst Drive. This exceptional two-story unit offers a luxurious living experience with three bedrooms and two-and-a-half baths. Relax and entertain on the spacious private patio off the living room, adorned with beautiful hardwood floors. The modern granite kitchen, complete with high-end stainless-steel appliances, is a chef’s dream. Retreat to the master suite, featuring a custom walk-in closet that adds a touch of luxury to your daily routine. The Oakhurst building provides premium amenities, including 24-hour security, concierge services, and the rare convenience of three-car side-by-side parking. Nestled in the heart of Beverly Hills, you’ll be just moments away from exclusive shopping at Beverly Hills boutiques, gourmet groceries at Bristol Farms, and the charming Sunday Farmer's Market. Don’t miss the chance to call this stunning, move-in ready townhouse your home and experience the ultimate in Beverly Hills living!
Essential Information
- MLS® #OC24131163
- Price$1,829,000
- Bedrooms3
- Bathrooms3.00
- Full Baths2
- Half Baths1
- Square Footage1,820
- Acres0.71
- Year Built1999
- TypeResidential
- Sub-TypeCondominium
- StyleMediterranean
- StatusActive
Community Information
- Address411 Oakhurst Drive # 102
- AreaC01 - Beverly Hills
- CityBeverly Hills
- CountyLos Angeles
- Zip Code90210
Amenities
- Parking Spaces6
- ParkingAssigned, Community Structure
- # of Garages3
- GaragesAssigned, Community Structure
- ViewNone
- PoolNone
Amenities
Guard, Controlled Access, Trash
Utilities
Cable Available, Natural Gas Connected, Sewer Connected, Water Connected, Phone Available
Interior
- InteriorCarpet, Wood
- HeatingCentral
- CoolingCentral Air
- FireplaceYes
- FireplacesGas, Living Room
- # of Stories2
- StoriesTwo
Interior Features
Breakfast Bar, Breakfast Area, High Ceilings, Open Floorplan, Recessed Lighting, All Bedrooms Up, Primary Suite, Walk-In Closet(s), Built-in Features, Separate/Formal Dining Room, Storage
Appliances
Dishwasher, Disposal, Microwave, Refrigerator, Dryer, Washer
Exterior
- WindowsCustom Covering(s)
School Information
- DistrictBeverly Hills Unified
Additional Information
- Date ListedJune 28th, 2024
- Days on Market489
- ZoningBHR4YY
- HOA Fees1458
- HOA Fees Freq.Monthly
Listing Details
- AgentHosana Saputra
- OfficeSurterre Properties Inc
Hosana Saputra, Surterre Properties Inc.
Based on information from California Regional Multiple Listing Service, Inc. as of October 31st, 2025 at 4:30pm PDT. This information is for your personal, non-commercial use and may not be used for any purpose other than to identify prospective properties you may be interested in purchasing. Display of MLS data is usually deemed reliable but is NOT guaranteed accurate by the MLS. Buyers are responsible for verifying the accuracy of all information and should investigate the data themselves or retain appropriate professionals. Information from sources other than the Listing Agent may have been included in the MLS data. Unless otherwise specified in writing, Broker/Agent has not and will not verify any information obtained from other sources. The Broker/Agent providing the information contained herein may or may not have been the Listing and/or Selling Agent.



