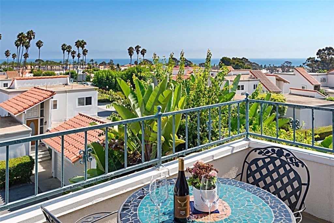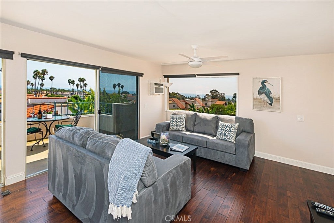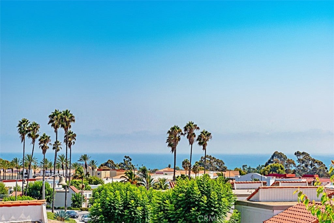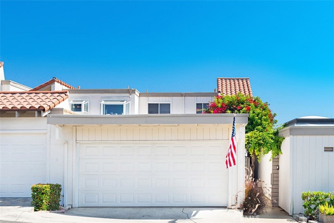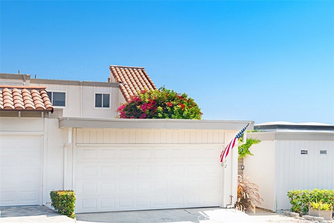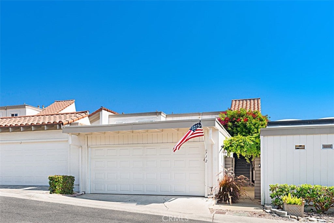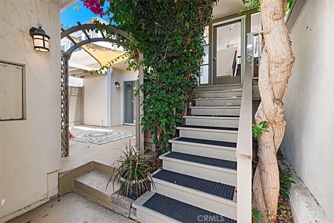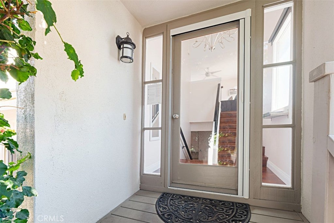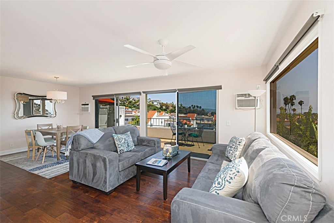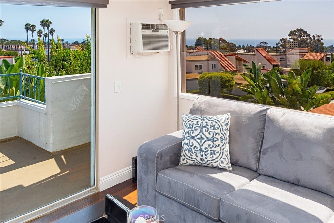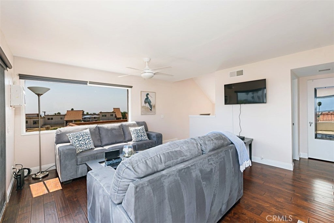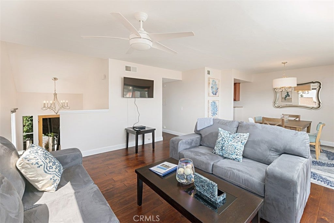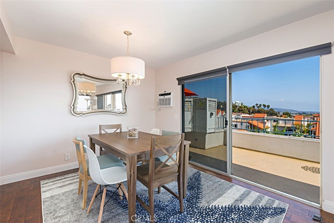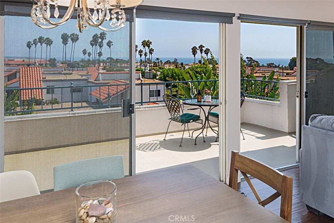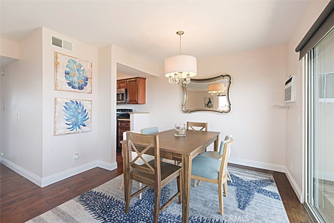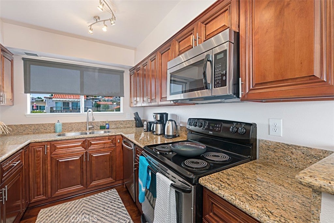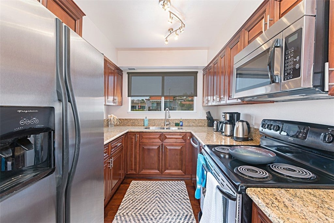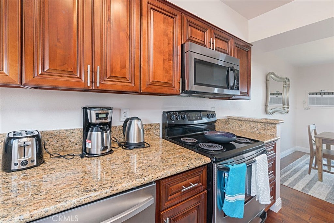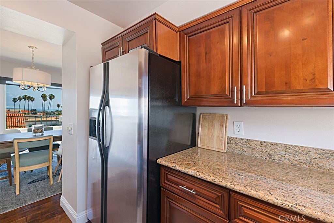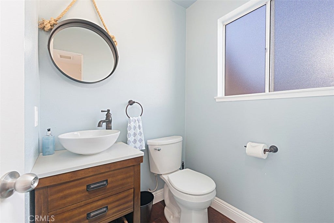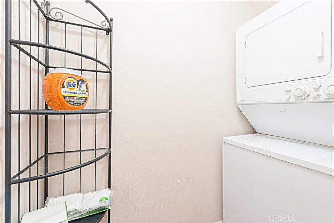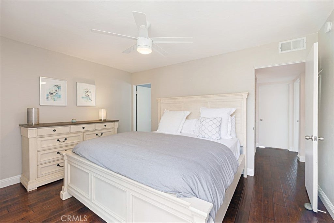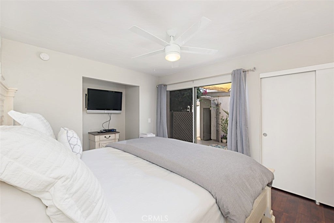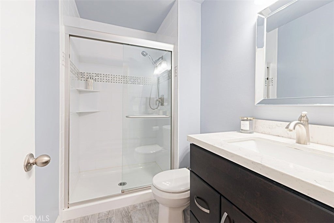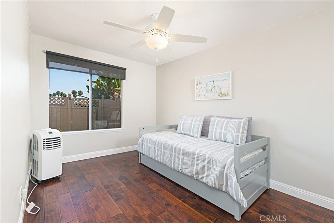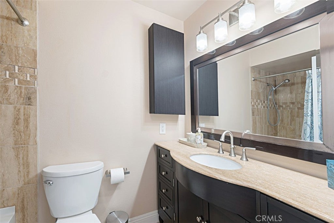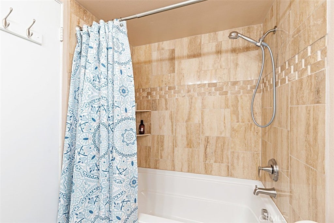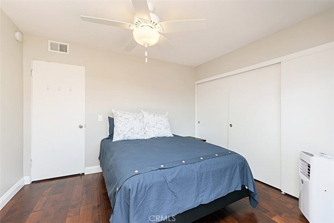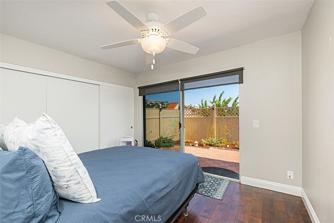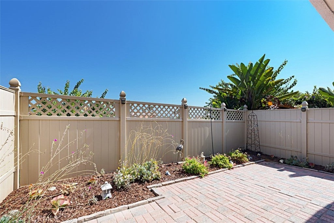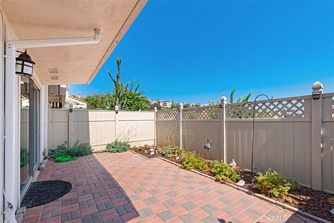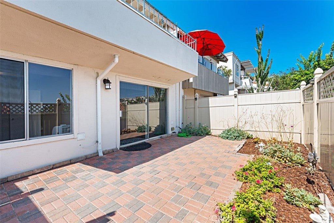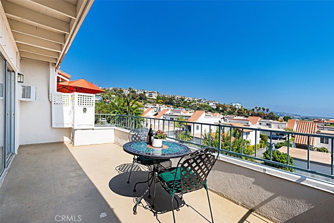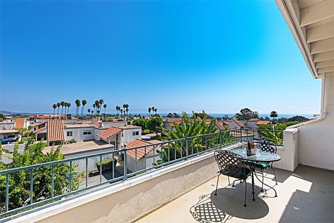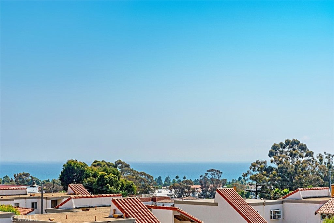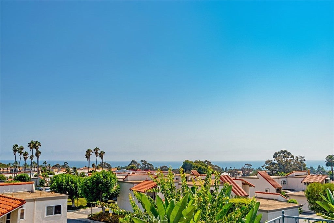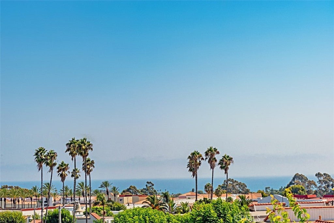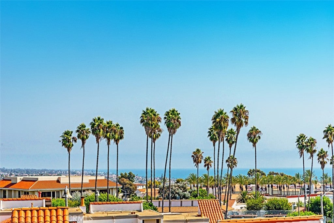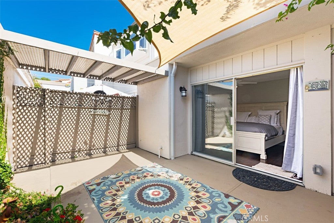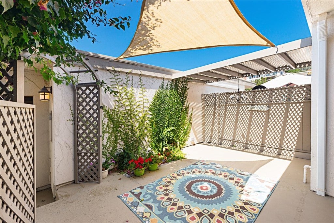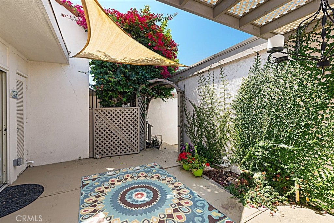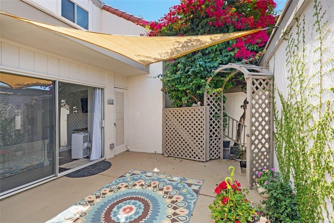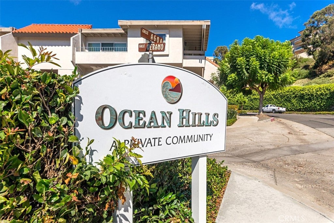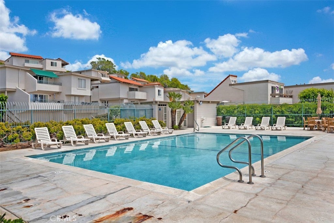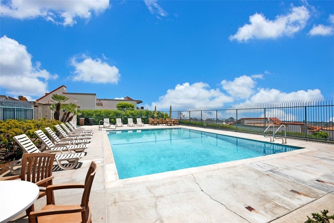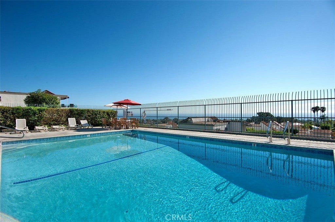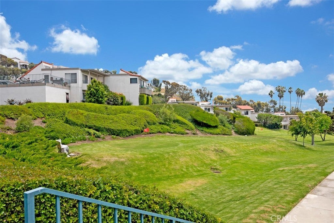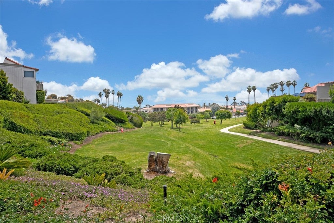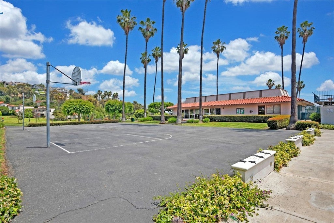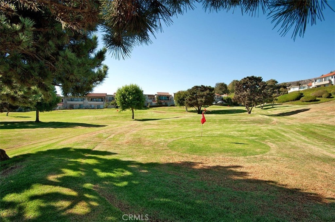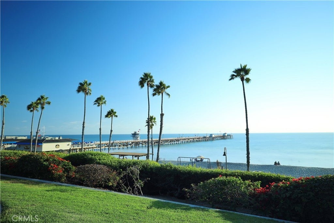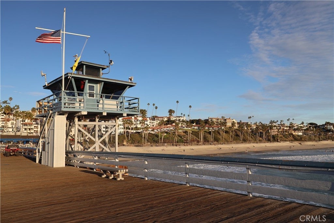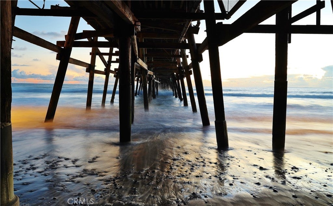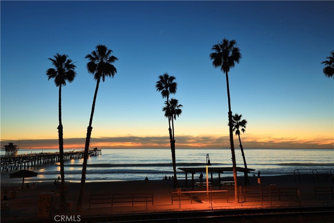- 3 Beds
- 3 Baths
- 1,270 Sqft
- ½ Acres
712 Calle Divino
Available October 23rd 2026! FURNISHED VIEWS! VIEWS! VIEWS! Imagine relaxing or enjoying dinner alfresco from the over-sized balcony while taking in the panoramic views of the Pacific Ocean! This furnished 3 bedroom 2 1/2 bath townhouse is sure to please! Inside you'll find a large great room upstairs with gorgeous ocean views from every window. The living and dining area are open with a generous sized galley kitchen featuring new stainless steel appliances and hardwood floors throughout. Downstairs you'll find the primary bedroom with luxurious kings sized bed and another bedroom with a queen sized bed each with tranquil private patios. There's a third bedroom/office with a twin sized bed and trundle for extra sleeping downstairs. The home has a well appointed kitchen and is fully furnished and equipped for your enjoyment. Ocean Hills is a highly desirable neighborhood just a short drive to the beach featuring two pools, a 9 hole chip and putt golf course and just steps away from shopping and dining including Starbucks and Trader Joes. Your vacation would not be complete without a stroll through downtown San Clemente and a visit to the pier. Rental rate varies per season. Rent rate $4500 except for June-August is always $5000 per month. Utilities included with $100 credit towards electricity and gas per month.
Essential Information
- MLS® #OC24218756
- Price$4,500
- Bedrooms3
- Bathrooms3.00
- Full Baths2
- Half Baths1
- Square Footage1,270
- Acres0.05
- Year Built1973
- TypeResidential Lease
- Sub-TypeTownhouse
- StatusActive
Community Information
- Address712 Calle Divino
- AreaSN - San Clemente North
- SubdivisionOcean Hills (OH)
- CitySan Clemente
- CountyOrange
- Zip Code92673
Amenities
- AmenitiesPool, Spa/Hot Tub
- Parking Spaces2
- # of Garages2
- ViewOcean, Panoramic, Trees/Woods
- Has PoolYes
- PoolAssociation, Community
Utilities
Association Dues, Cable TV, Gardener, Gas, Trash Collection, Water, Electricity Connected, Sewer Connected, Water Connected
Parking
Door-Multi, Garage, Garage Door Opener
Garages
Door-Multi, Garage, Garage Door Opener
Interior
- InteriorWood
- HeatingCentral, Electric, Forced Air
- CoolingElectric, Wall/Window Unit(s)
- FireplacesNone
- # of Stories3
- StoriesMulti/Split
Interior Features
All Bedrooms Down, Balcony, Ceiling Fan(s), Furnished, Granite Counters, Separate/Formal Dining Room
Appliances
Dishwasher, Disposal, Dryer, Electric Range, Electric Water Heater, Free-Standing Range, Ice Maker, Microwave, Washer, Water Heater, Water To Refrigerator
Exterior
- ExteriorDrywall, Stucco
- Lot DescriptionZeroToOneUnitAcre
- WindowsScreens
- RoofFlat, Tile
- ConstructionDrywall, Stucco
- FoundationSlab
School Information
- DistrictCapistrano Unified
- ElementaryPalisades
- MiddleShorecliff
- HighSan Juan Hills
Additional Information
- Date ListedOctober 22nd, 2024
- Days on Market461
Listing Details
- AgentCandice Blair
- OfficeNiguel Point Properties
Candice Blair, Niguel Point Properties.
Based on information from California Regional Multiple Listing Service, Inc. as of January 26th, 2026 at 1:55pm PST. This information is for your personal, non-commercial use and may not be used for any purpose other than to identify prospective properties you may be interested in purchasing. Display of MLS data is usually deemed reliable but is NOT guaranteed accurate by the MLS. Buyers are responsible for verifying the accuracy of all information and should investigate the data themselves or retain appropriate professionals. Information from sources other than the Listing Agent may have been included in the MLS data. Unless otherwise specified in writing, Broker/Agent has not and will not verify any information obtained from other sources. The Broker/Agent providing the information contained herein may or may not have been the Listing and/or Selling Agent.



