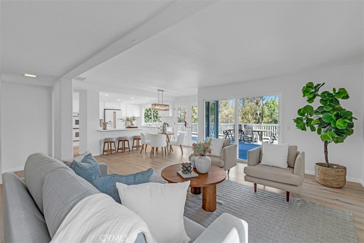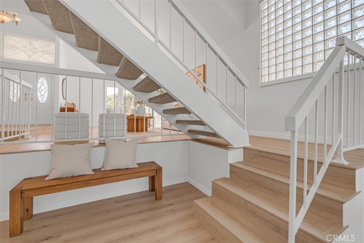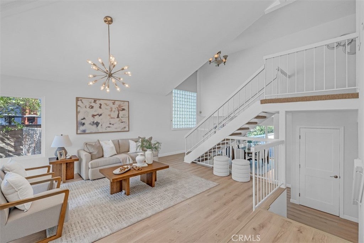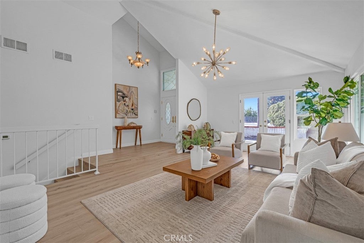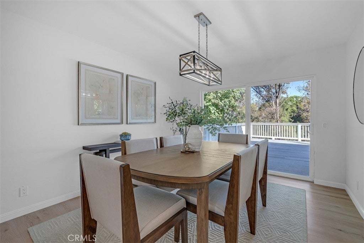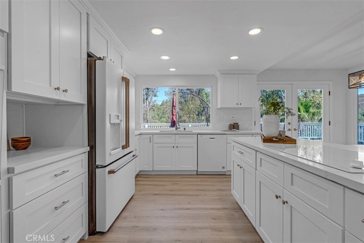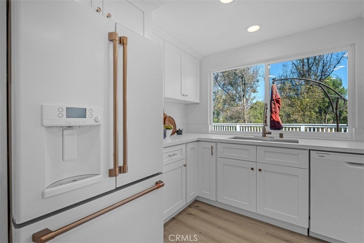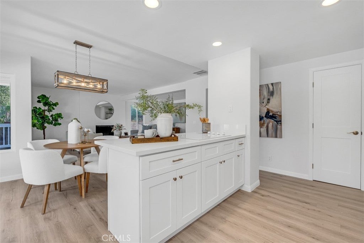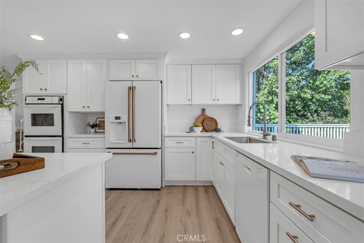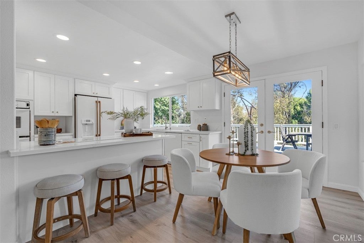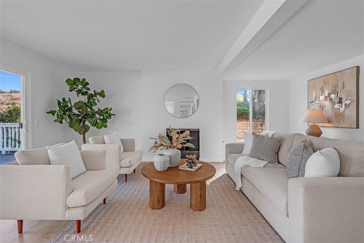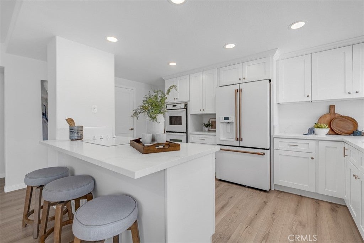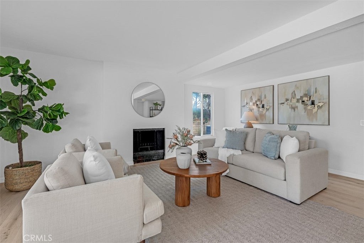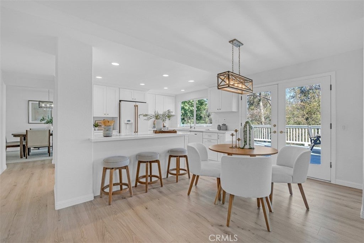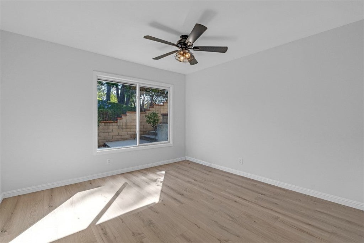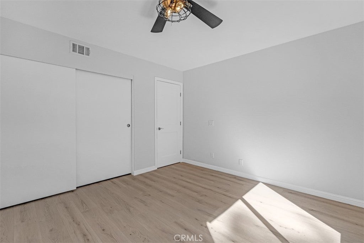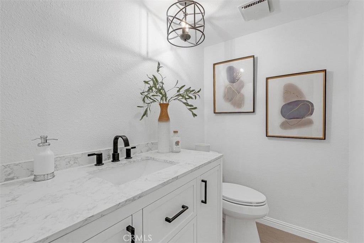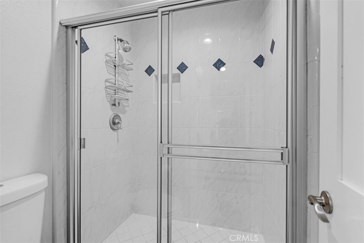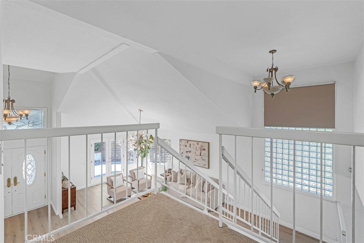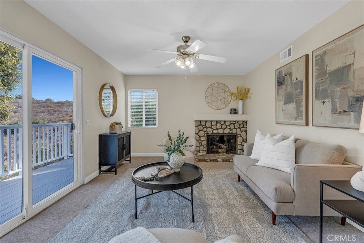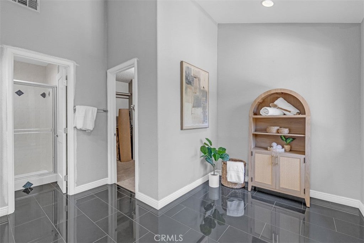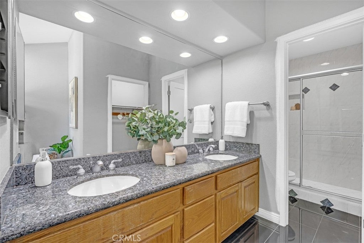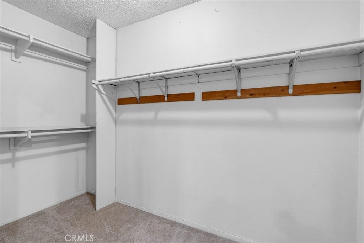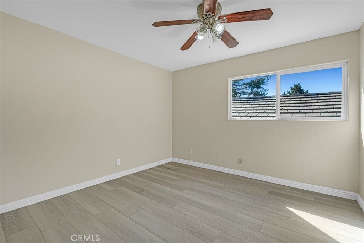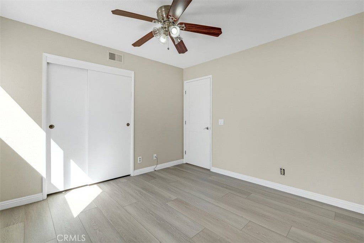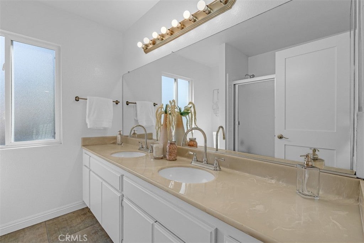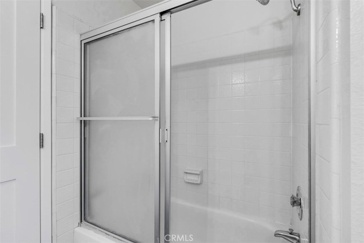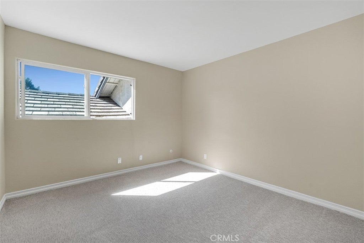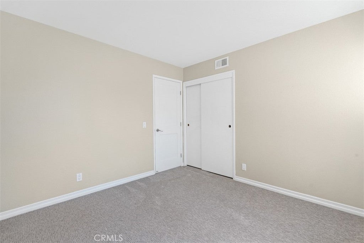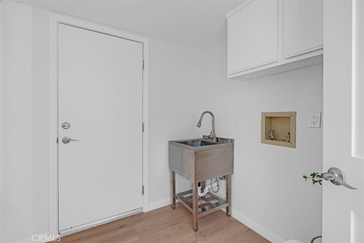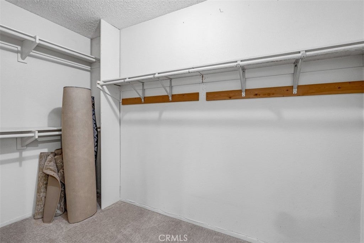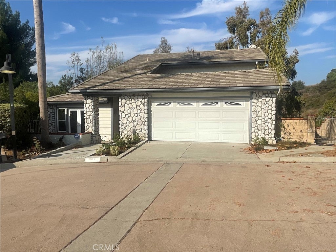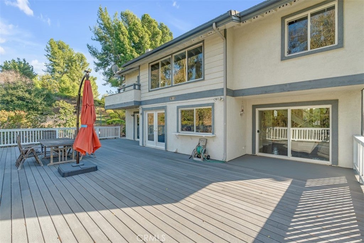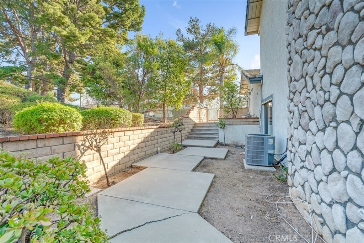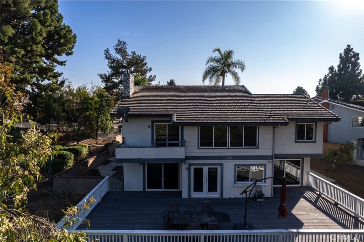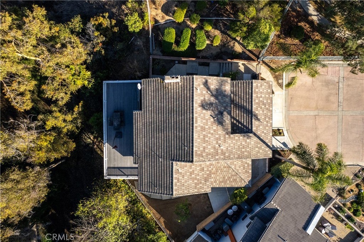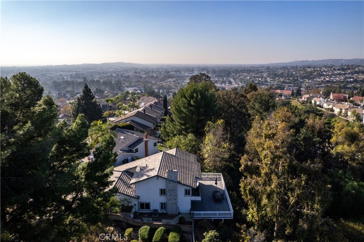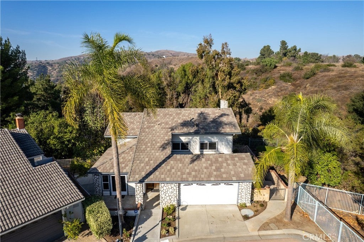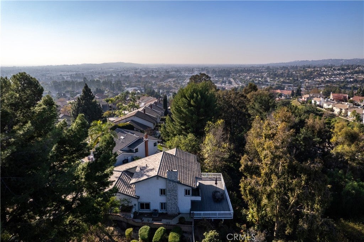- 4 Beds
- 3 Baths
- 3,025 Sqft
- .16 Acres
931 Kings Canyon Road
New Price Improvement !!! Don't miss your opportunity to own this beautiful renovated home in the serene Canyon County community, located on a private lot with endless Canyon Views. This 4-bedroom, 3 full bath, with a bedroom and full bathroom on the first floor, the home features High ceilings, New Luxury Vinyl Wood Floors, New Single panel interior doors and baseboards, New Paint through out and gorgeous new lighting fixtures. Enjoy cooking meals in your brand new kitchen with New Quartz Countertops, New soft close Cabinets and ALL Brand new Appliances. The open floor plan allows easy access to the outdoor wrap-around deck with new Trex decking. Located on a cult-de-sac the home offers lots of parking for your guests. The home also features a Large spacious primary suite with a cozy sitting area, fireplace, and a walk-in shower and closet. The home is a blend of comfort and elegance, making this home a perfect canvas for your personal touch. Located close to the heart of Brea, you'll have easy access to local shopping and dining, as well as convenient freeway access.
Essential Information
- MLS® #OC24247941
- Price$1,415,000
- Bedrooms4
- Bathrooms3.00
- Full Baths3
- Square Footage3,025
- Acres0.16
- Year Built1977
- TypeResidential
- Sub-TypeSingle Family Residence
- StatusActive Under Contract
Community Information
- Address931 Kings Canyon Road
- Area86 - Brea
- SubdivisionCanyon Country (CYNC)
- CityBrea
- CountyOrange
- Zip Code92821
Amenities
- Parking Spaces6
- # of Garages2
- ViewCanyon, Mountain(s), Panoramic
- PoolNone
Utilities
Cable Available, Electricity Available, Natural Gas Available, Sewer Available, Water Available
Parking
Garage, Garage Faces Front, One Space, Private
Garages
Garage, Garage Faces Front, One Space, Private
Interior
- InteriorCarpet, Vinyl
- CoolingCentral Air
- FireplaceYes
- FireplacesFamily Room, Primary Bedroom
- # of Stories2
- StoriesTwo
Interior Features
Balcony, Bedroom on Main Level, Breakfast Bar, Eat-in Kitchen, Granite Counters, High Ceilings, In-Law Floorplan, Open Floorplan, Primary Suite, Recessed Lighting, Unfurnished, Walk-In Closet(s), Wet Bar
Appliances
Dishwasher, Electric Cooktop, Electric Oven, Refrigerator, Trash Compactor
Exterior
- ExteriorLap Siding, Stucco
- Exterior FeaturesRain Gutters
- RoofShingle
- ConstructionLap Siding, Stucco
- FoundationSlab
Lot Description
Cul-De-Sac, Landscaped, Paved, Sprinkler System
School Information
- DistrictBrea-Olinda Unified
Additional Information
- Date ListedDecember 11th, 2024
- Days on Market201
Listing Details
- AgentRichelle Dejong
- OfficeLuxre Realty, Inc.
Price Change History for 931 Kings Canyon Road, Brea, (MLS® #OC24247941)
| Date | Details | Change | |
|---|---|---|---|
| Status Changed from Active to Active Under Contract | – | ||
| Price Reduced from $1,485,000 to $1,415,000 | |||
| Price Reduced from $1,525,000 to $1,485,000 | |||
| Price Increased from $1,469,000 to $1,525,000 | |||
| Price Reduced from $1,548,000 to $1,469,000 | |||
| Show More (1) | |||
| Price Reduced from $1,599,800 to $1,548,000 | |||
Richelle Dejong, Luxre Realty, Inc..
Based on information from California Regional Multiple Listing Service, Inc. as of December 21st, 2025 at 11:51am PST. This information is for your personal, non-commercial use and may not be used for any purpose other than to identify prospective properties you may be interested in purchasing. Display of MLS data is usually deemed reliable but is NOT guaranteed accurate by the MLS. Buyers are responsible for verifying the accuracy of all information and should investigate the data themselves or retain appropriate professionals. Information from sources other than the Listing Agent may have been included in the MLS data. Unless otherwise specified in writing, Broker/Agent has not and will not verify any information obtained from other sources. The Broker/Agent providing the information contained herein may or may not have been the Listing and/or Selling Agent.



