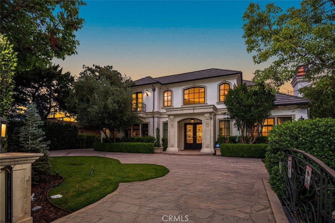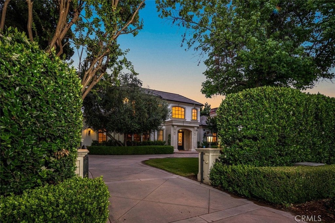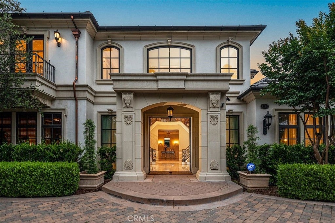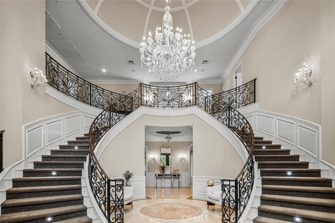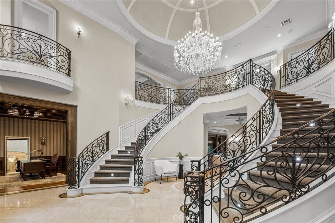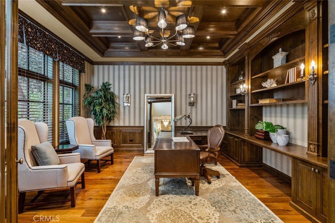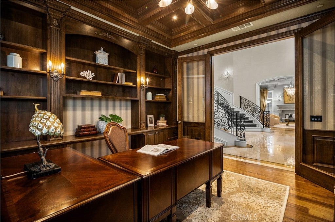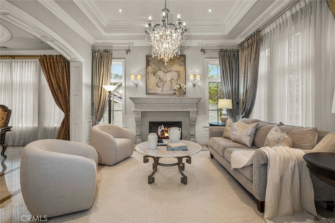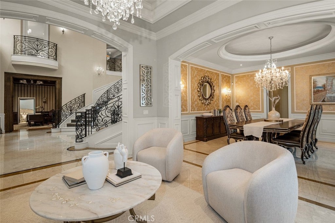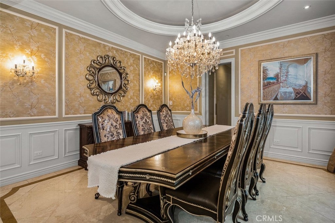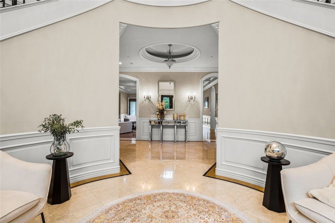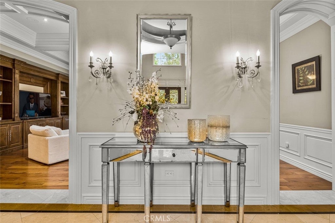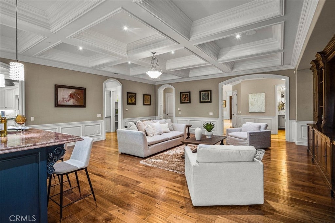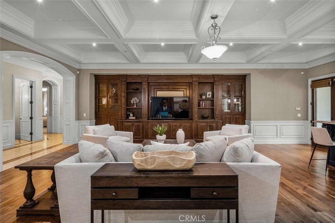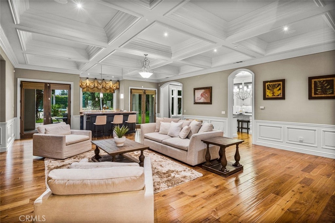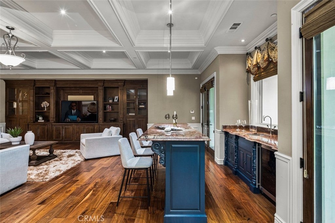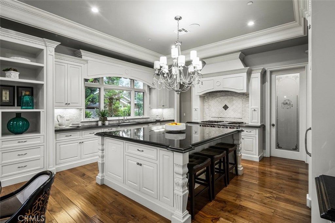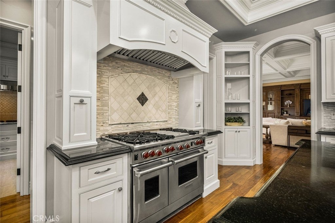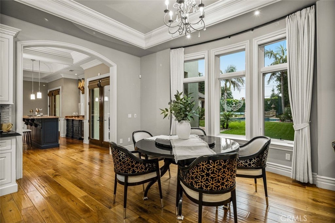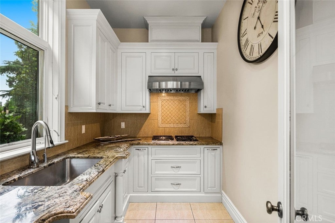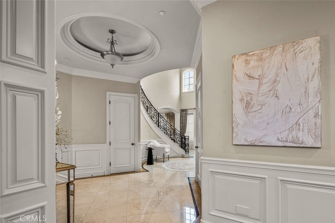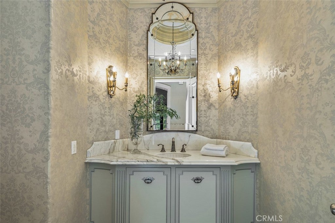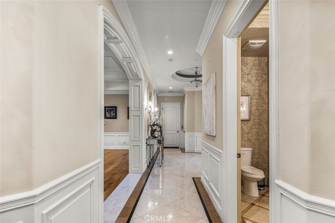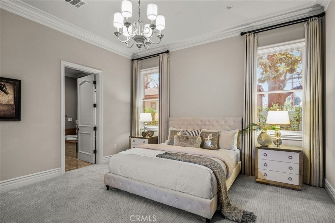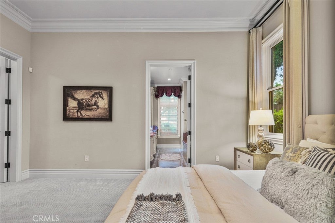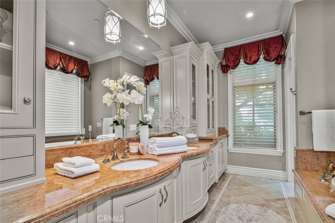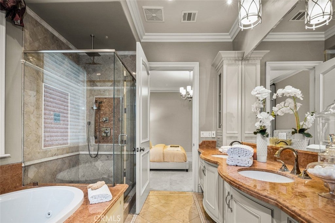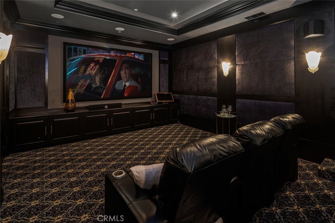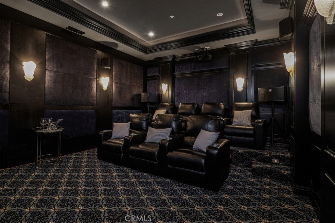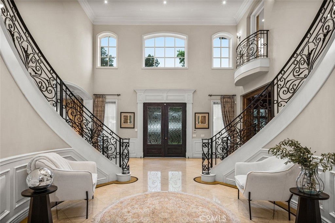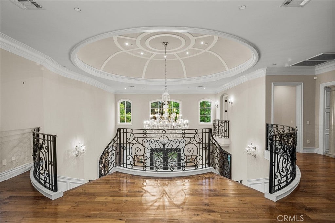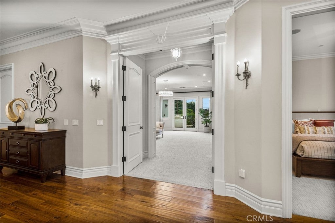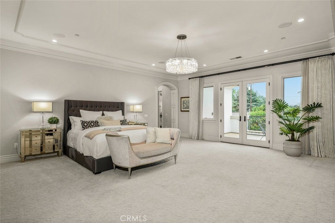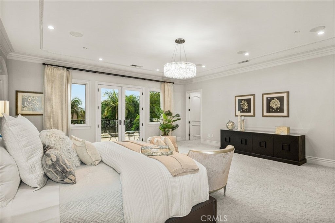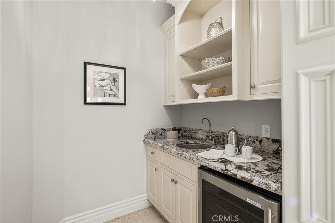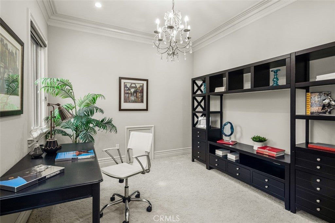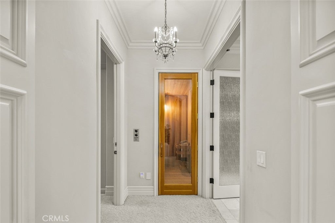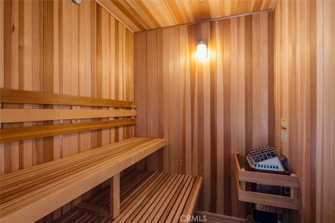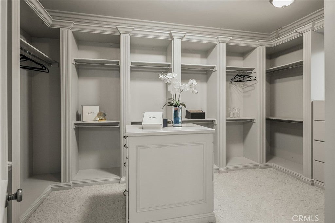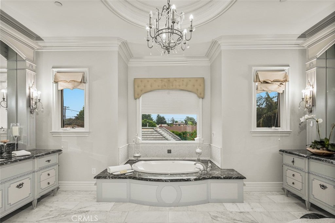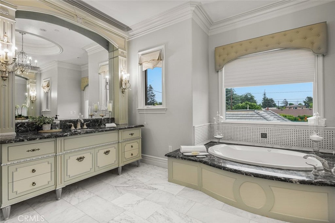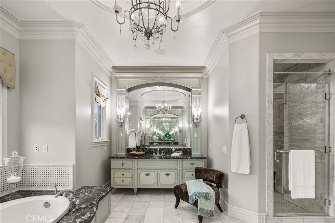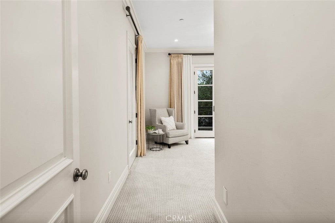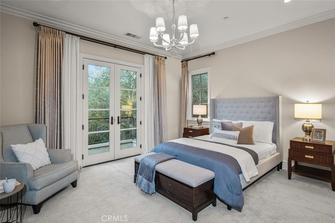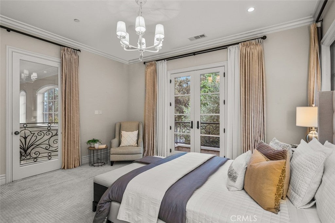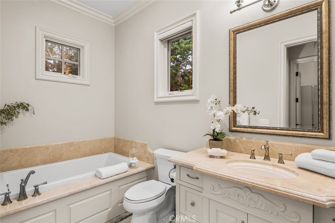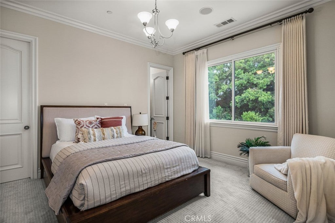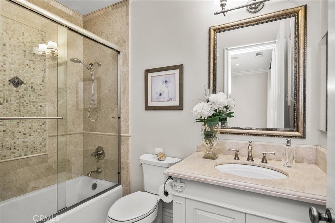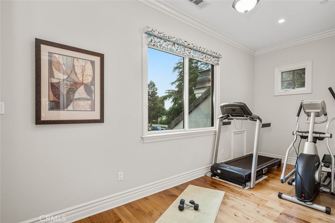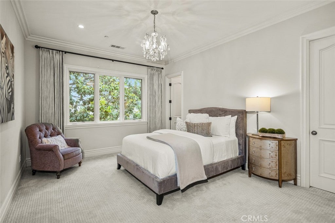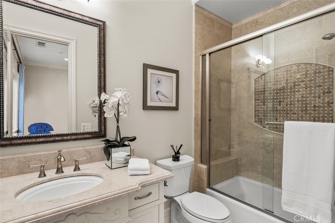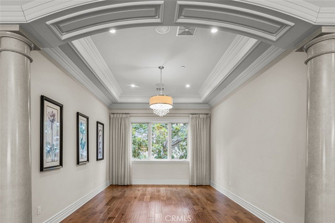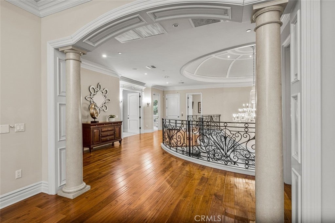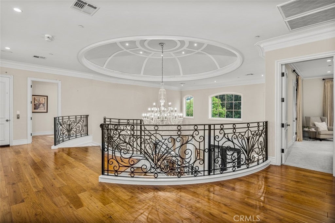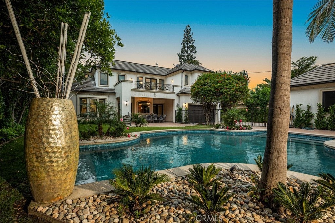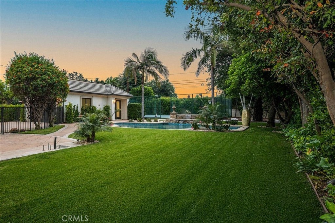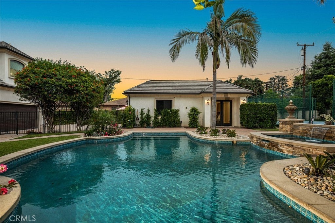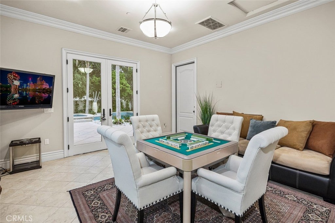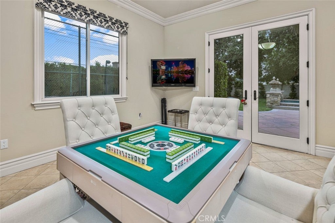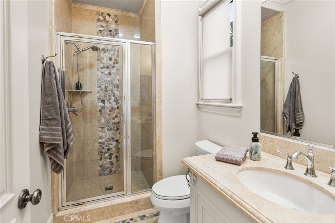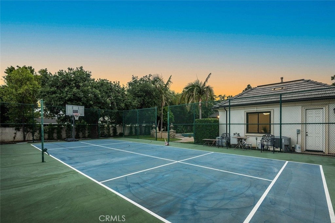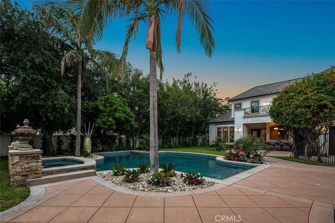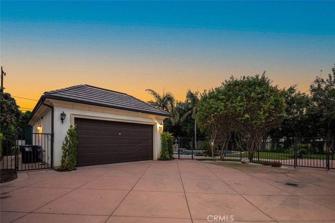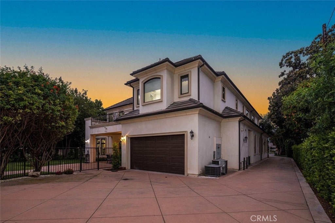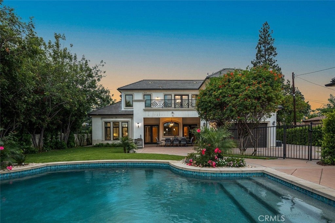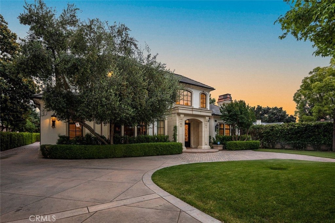- 5 Beds
- 6 Baths
- 7,910 Sqft
- .53 Acres
1122 Santa Anita Avenue
Dramatic, distinctive and undeniably radiant, this stunning custom compound situated within its own private gates provides the perfect blend of classic Renaissance-inspired architecture with today’s conveniences and accoutrements. A dramatic two-story formal entry hall sets the tone for the interiors. From there, a series of wonderfully scaled formal and informal rooms unfold before you. Throughout the spacious interiors, the carefully selected finishes contribute to a feeling of quality, warmth, and comfort. Impressive, yet eminently livable, no other home offers such a unique combination of setting, space, and privacy. The house is complemented by over a half acre of stunning gardens, multiple outdoor living areas, a professional tennis court, and a resort-like pool area ideal for entertaining or enjoying the tranquil setting. Totaling five generously sized bedrooms and six and a half baths, the compound also offers amenities such as a full sized movie theater, private gym, and a sizable reception room. Designed without compromise, this offering includes every imaginable amenity in a setting that is private, spacious, and located in one of Southern California's premier communities.
Essential Information
- MLS® #OC24251668
- Price$5,300,000
- Bedrooms5
- Bathrooms6.00
- Full Baths6
- Square Footage7,910
- Acres0.53
- Year Built2011
- TypeResidential
- Sub-TypeSingle Family Residence
- StyleCustom, Mediterranean
- StatusActive
Community Information
- Address1122 Santa Anita Avenue
- Area605 - Arcadia
- CityArcadia
- CountyLos Angeles
- Zip Code91006
Amenities
- Parking Spaces4
- # of Garages4
- ViewNeighborhood, Pool
- Has PoolYes
- PoolPrivate
Utilities
Cable Available, Electricity Available, Natural Gas Available, Phone Available, Sewer Available, Water Available
Parking
Direct Access, Driveway, Garage
Garages
Direct Access, Driveway, Garage
Interior
- InteriorCarpet, Tile, Wood
- HeatingCentral
- CoolingCentral Air
- FireplaceYes
- FireplacesLiving Room
- # of Stories2
- StoriesTwo
Interior Features
Balcony, Bar, Bedroom on Main Level, Breakfast Bar, Built-in Features, Crown Molding, Eat-in Kitchen, Granite Counters, High Ceilings, Loft, Multiple Staircases, Open Floorplan, Primary Suite, Recessed Lighting, Separate/Formal Dining Room, Two Story Ceilings, Walk-In Closet(s)
Appliances
Dishwasher, Gas Oven, Microwave, Refrigerator, SixBurnerStove
Exterior
- Lot DescriptionBack Yard, Front Yard, Yard
- WindowsDouble Pane Windows
- RoofConcrete, Tile
- FoundationSlab
School Information
- DistrictArcadia Unified
- HighArcadia
Additional Information
- Date ListedDecember 17th, 2024
- Days on Market258
- ZoningARR1YY
Listing Details
- AgentShant Kizirian
- OfficePacific Sotheby's Int'l Realty
Shant Kizirian, Pacific Sotheby's Int'l Realty.
Based on information from California Regional Multiple Listing Service, Inc. as of October 19th, 2025 at 3:40am PDT. This information is for your personal, non-commercial use and may not be used for any purpose other than to identify prospective properties you may be interested in purchasing. Display of MLS data is usually deemed reliable but is NOT guaranteed accurate by the MLS. Buyers are responsible for verifying the accuracy of all information and should investigate the data themselves or retain appropriate professionals. Information from sources other than the Listing Agent may have been included in the MLS data. Unless otherwise specified in writing, Broker/Agent has not and will not verify any information obtained from other sources. The Broker/Agent providing the information contained herein may or may not have been the Listing and/or Selling Agent.



