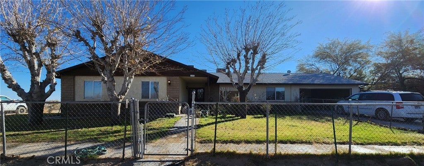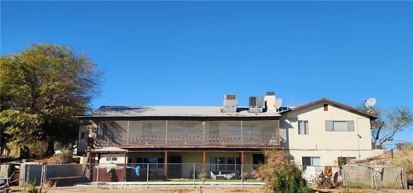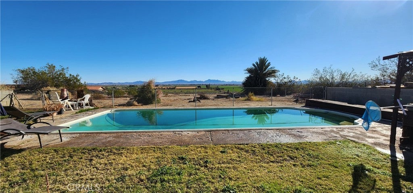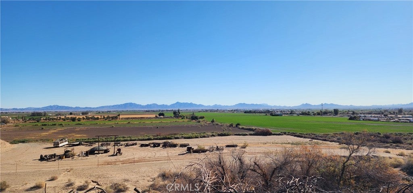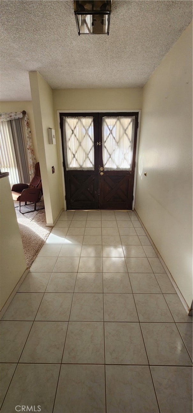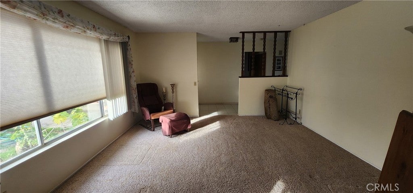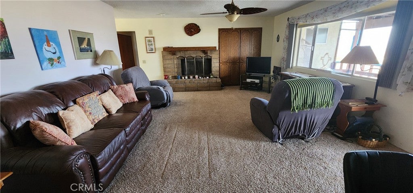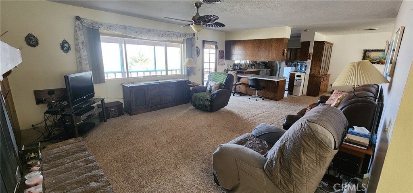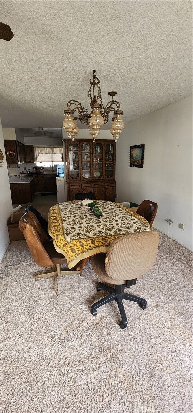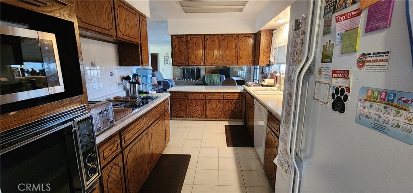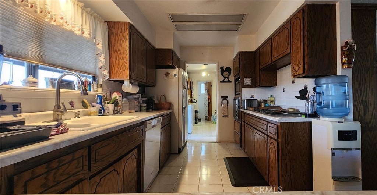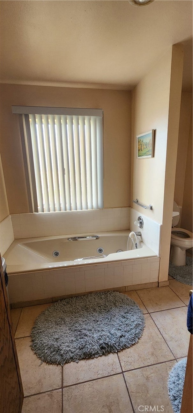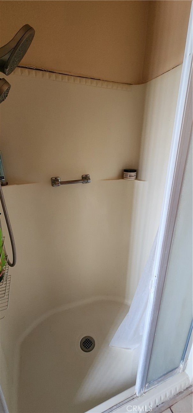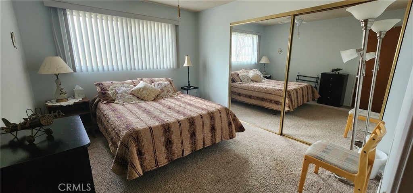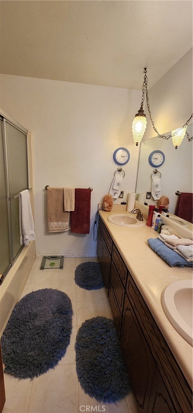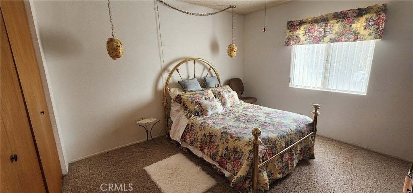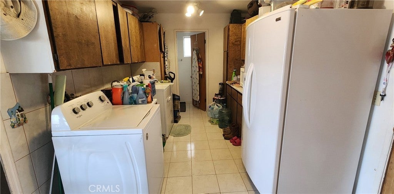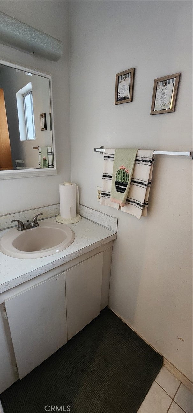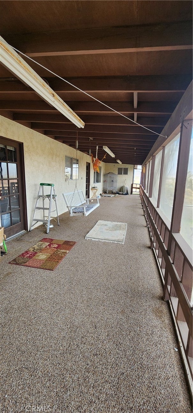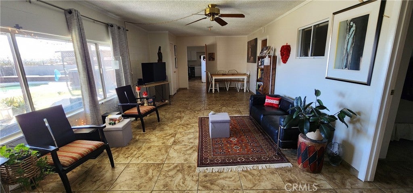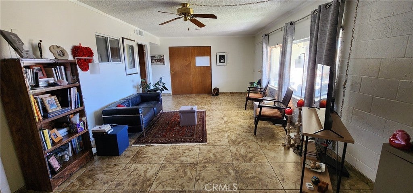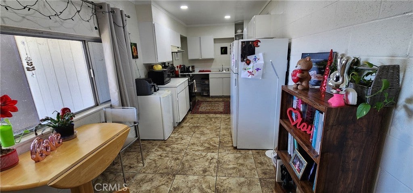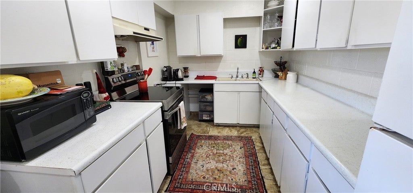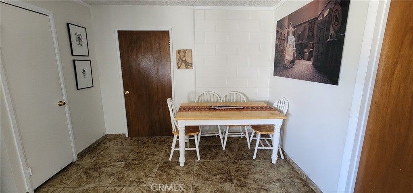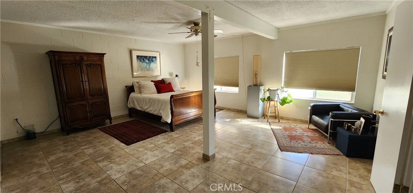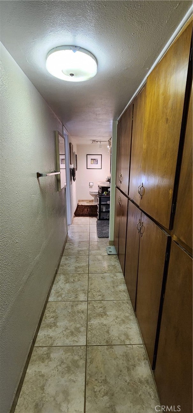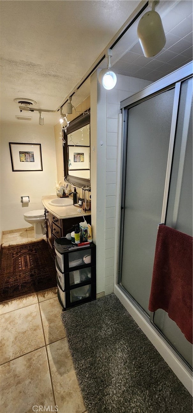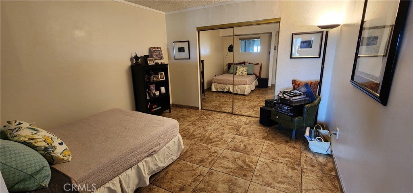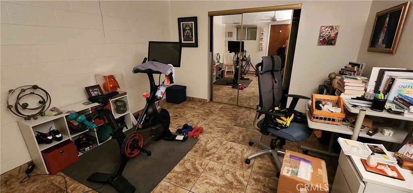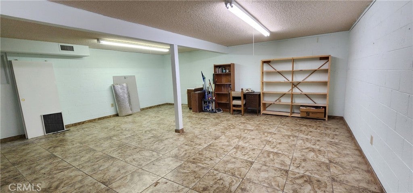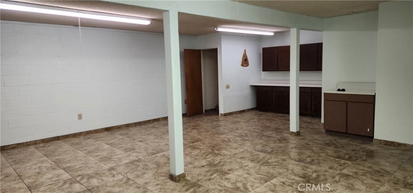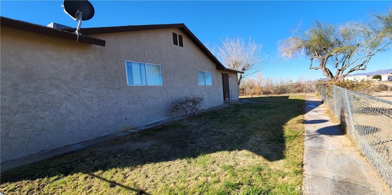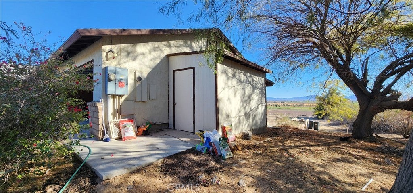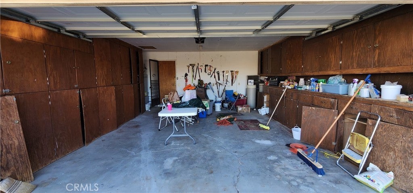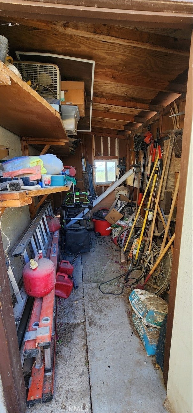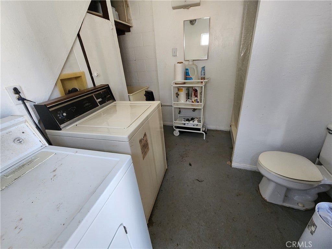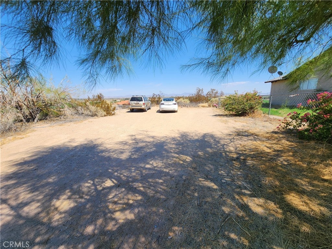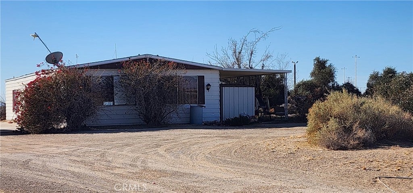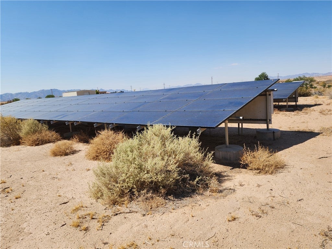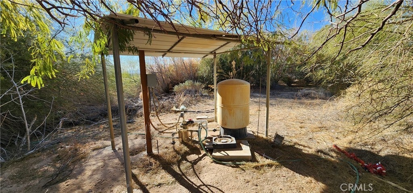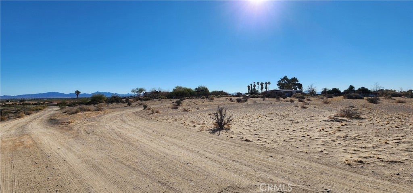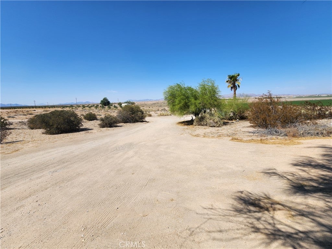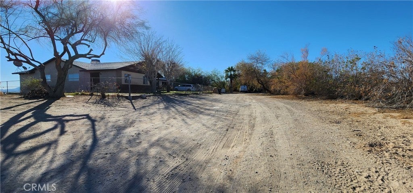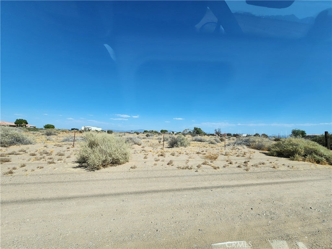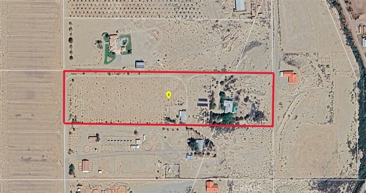- 4 Beds
- 4 Baths
- 2,259 Sqft
- 9.92 Acres
12491 Toby Lane
Country living personified! This large 2-story ranch-style home sits serenely perched above the beautiful Blythe valley on just under 10 acres. With nearly 4,000 sq ft of living space, it's ideal for a large family. The upstairs level offers 4 bedrooms, 2.5 bathrooms, separate living and family rooms, dining room, large kitchen and laundry/utility room. Downstairs is a completely separate living quarters, with 3 bedrooms, 1 bathroom, full kitchen, living room, and outdoor poolhouse/laundry/utility room. There is also a substantial fully finished basement that could be utilized as a kids playroom, home theater, office, or anything else you can dream up. The large outdoor screened porch overlooks the backyard pool and offers panoramic views of the valley below and mountains in the distance. Multiple mature trees around the property help to provide shade during the hot summer months, while the solar array assists in offsetting those high utility bills. A separate guest house provides additional living space for in-laws or extended family. This property has so much to offer. You must see it to fully appreciate all the possibilities.
Essential Information
- MLS® #OC25014097
- Price$599,000
- Bedrooms4
- Bathrooms4.00
- Full Baths2
- Half Baths2
- Square Footage2,259
- Acres9.92
- Year Built1980
- TypeResidential
- Sub-TypeSingle Family Residence
- StatusActive
Community Information
- Address12491 Toby Lane
- Area374 - Blythe
- SubdivisionOther
- CityBlythe
- CountyRiverside
- Zip Code92225
Amenities
- Parking Spaces5
- ParkingDriveway, Garage, Other
- # of Garages2
- GaragesDriveway, Garage, Other
- ViewMountain(s), Pool, Valley
- Has PoolYes
- PoolFiberglass, In Ground, Private
Utilities
Electricity Connected, Sewer Connected, Water Connected
Interior
- InteriorCarpet, Tile
- HeatingCentral
- CoolingCentral Air
- Has BasementYes
- BasementFinished
- FireplaceYes
- FireplacesFamily Room, Wood Burning
- # of Stories2
- StoriesTwo
Interior Features
Breakfast Bar, Balcony, Ceiling Fan(s), Separate/Formal Dining Room, In-Law Floorplan, Pantry, Recessed Lighting, Tile Counters
Appliances
Convection Oven, Dishwasher, Electric Cooktop, Electric Water Heater, Disposal, Microwave, Refrigerator, Dryer, Washer
Exterior
- ExteriorStucco
- WindowsBlinds
- RoofShingle
- ConstructionStucco
Lot Description
SixToTenUnitsAcre, Horse Property, Sprinkler System
School Information
- DistrictPalo Verde Unified
Additional Information
- Date ListedFebruary 3rd, 2025
- Days on Market324
Listing Details
- AgentLisa Blair
- OfficeBlackbird Real Estate Group
Lisa Blair, Blackbird Real Estate Group.
Based on information from California Regional Multiple Listing Service, Inc. as of December 25th, 2025 at 6:50am PST. This information is for your personal, non-commercial use and may not be used for any purpose other than to identify prospective properties you may be interested in purchasing. Display of MLS data is usually deemed reliable but is NOT guaranteed accurate by the MLS. Buyers are responsible for verifying the accuracy of all information and should investigate the data themselves or retain appropriate professionals. Information from sources other than the Listing Agent may have been included in the MLS data. Unless otherwise specified in writing, Broker/Agent has not and will not verify any information obtained from other sources. The Broker/Agent providing the information contained herein may or may not have been the Listing and/or Selling Agent.



