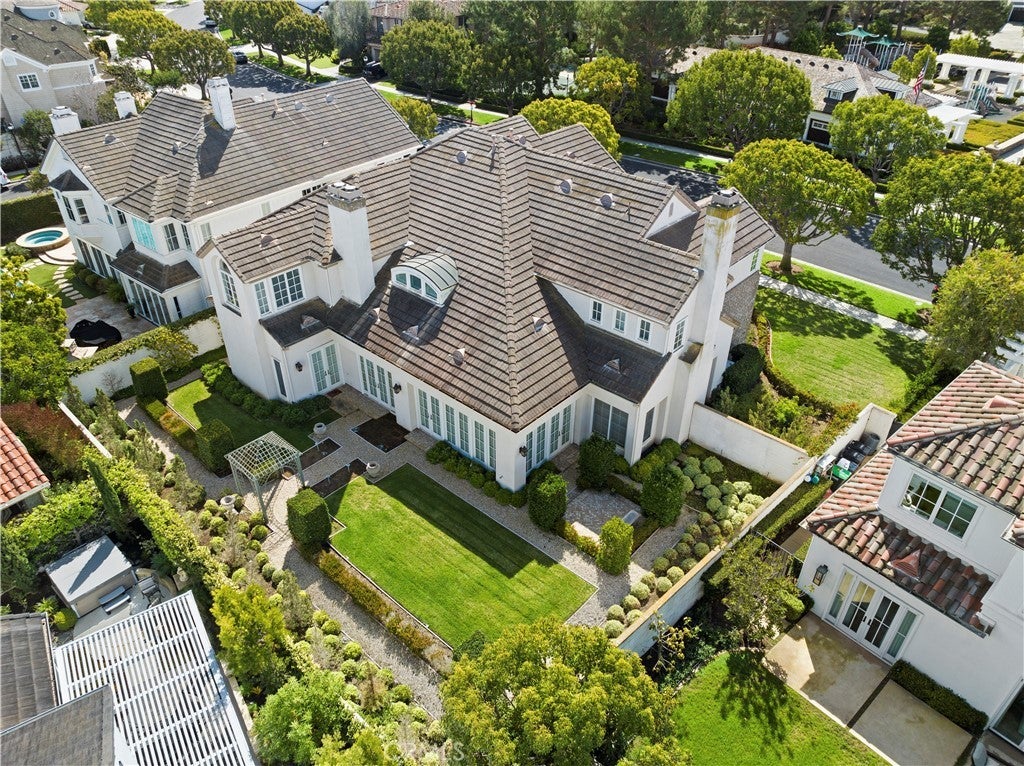- 5 Beds
- 5 Baths
- 5,130 Sqft
- .23 Acres
50 Old Course Drive
Available starting September 1, 2025. Tucked away within the prestigious enclave of One Ford Road, this stately home facing south with ocean breezes is primed to stand as a showpiece estate in one of Newport Beach's most idyllic neighborhoods One Ford Road. Encompassing over 5,100 Square Feet and boasting 5 Bedrooms, this Providence 4 floorplan represents the largest floorplan in this highly coveted Newport Beach neighborhood. Meticulously maintained, the home awaits you and your family's residence. Step through the formal entry foyer, adorned with a graceful winding staircase, into a realm of refined living. Entertain guests in the formal dining room or unwind in the comfortable living room, complemented by an adjoining music room or study . The primary suite indulges with his-and-hers huge walk-in closets and two retreat areas, ideal for private gyms or offices. Each of the 5 bedrooms are generously proportioned with breathtaking views, ensuring ample space for comfortable living and special family moments. There is a master BR downstairs as well. The kitchen with state of the art Viking appliances also features a very large pantry and there is a large laundry room steps away. Outside, the picturesque backyard unfolds across an expansive Italian influenced landscaped garden on a 10,000+ Square Foot lot. The 3 car garage with extra parking features allows for convenience and privacy. Residents of this Exclusive 24-hour Guard-Gated Community enjoy world-class amenities access to two resort style swimming pools, a cutting-edge state of the art fitness center, elegant clubhouse perfect for gatherings, manicured putting green, croquet , volleyball and basketball courts, as well as a vibrant calendar of community events. A community events director curates activities for all ages. There is a youth swim team as well as tiny tots pool adding to the inclusive all ages ambiance. Situated within the esteemed Newport Mesa School district , the One Ford Road school bus stop and close to Fashion Island, John Wayne Airport and toll roads , this home has all you can ask for and so much more. The iconic Southern California coastline with premier dining beckons you. Embrace the opportunity to make this enduring residence your cherished sanctuary.
Essential Information
- MLS® #OC25014862
- Price$25,000
- Bedrooms5
- Bathrooms5.00
- Full Baths4
- Half Baths1
- Square Footage5,130
- Acres0.23
- Year Built2000
- TypeResidential Lease
- Sub-TypeSingle Family Residence
- StatusActive
Community Information
- Address50 Old Course Drive
- AreaNV - East Bluff - Harbor View
- SubdivisionBalboa (One Ford Road) (OFBB)
- CityNewport Beach
- CountyOrange
- Zip Code92660
Amenities
- Parking Spaces3
- # of Garages3
- Has PoolYes
Amenities
Clubhouse, Fitness Center, Guard, Maintenance Front Yard, Pool, Spa/Hot Tub, Sport Court
Utilities
Association Dues, Gardener, Sewer, Trash Collection, Water
Parking
Direct Access, Door-Multi, Garage, Garage Door Opener, Garage Faces Front
Garages
Direct Access, Door-Multi, Garage, Garage Door Opener, Garage Faces Front
View
Neighborhood, Panoramic, Park/Greenbelt, Pool
Pool
Association, Community, In Ground, Lap
Interior
- HeatingForced Air
- CoolingCentral Air
- FireplaceYes
- # of Stories2
- StoriesTwo
Interior Features
Attic, Bedroom on Main Level, Breakfast Area, Breakfast Bar, Cathedral Ceiling(s), Eat-in Kitchen, Entrance Foyer, High Ceilings, Pantry, Primary Suite, Recessed Lighting, Separate/Formal Dining Room, Storage, Sunken Living Room, Walk-In Closet(s), Walk-In Pantry
Appliances
Built-In Range, Dishwasher, Disposal, Double Oven, Dryer, Freezer, Gas Cooktop, Gas Range, Gas Water Heater, Ice Maker, Microwave, Range Hood, Refrigerator, Self Cleaning Oven, SixBurnerStove, Washer, Water Heater, Water To Refrigerator
Fireplaces
Dining Room, Family Room, Gas Starter, Kitchen, Living Room, Primary Bedroom
Exterior
Lot Description
ZeroToOneUnitAcre, Level, Close to Clubhouse, Front Yard, Garden, Greenbelt, Landscaped, Lawn, Near Park, Sprinklers In Front, Sprinklers In Rear, Sprinklers Timer, Sprinkler System
Windows
French/Mullioned, Garden Window(s), Insulated Windows, Plantation Shutters, Screens, Shutters
School Information
- DistrictNewport Mesa Unified
- ElementaryAbraham Lincoln
- MiddleCorona Del Mar
- HighCorona Del Mar
Additional Information
- Date ListedJanuary 23rd, 2025
- Days on Market202
Listing Details
- AgentShawn Mcadam
- OfficeHomeSmart, Evergreen Realty
Shawn Mcadam, HomeSmart, Evergreen Realty.
Based on information from California Regional Multiple Listing Service, Inc. as of August 13th, 2025 at 6:10am PDT. This information is for your personal, non-commercial use and may not be used for any purpose other than to identify prospective properties you may be interested in purchasing. Display of MLS data is usually deemed reliable but is NOT guaranteed accurate by the MLS. Buyers are responsible for verifying the accuracy of all information and should investigate the data themselves or retain appropriate professionals. Information from sources other than the Listing Agent may have been included in the MLS data. Unless otherwise specified in writing, Broker/Agent has not and will not verify any information obtained from other sources. The Broker/Agent providing the information contained herein may or may not have been the Listing and/or Selling Agent.



























