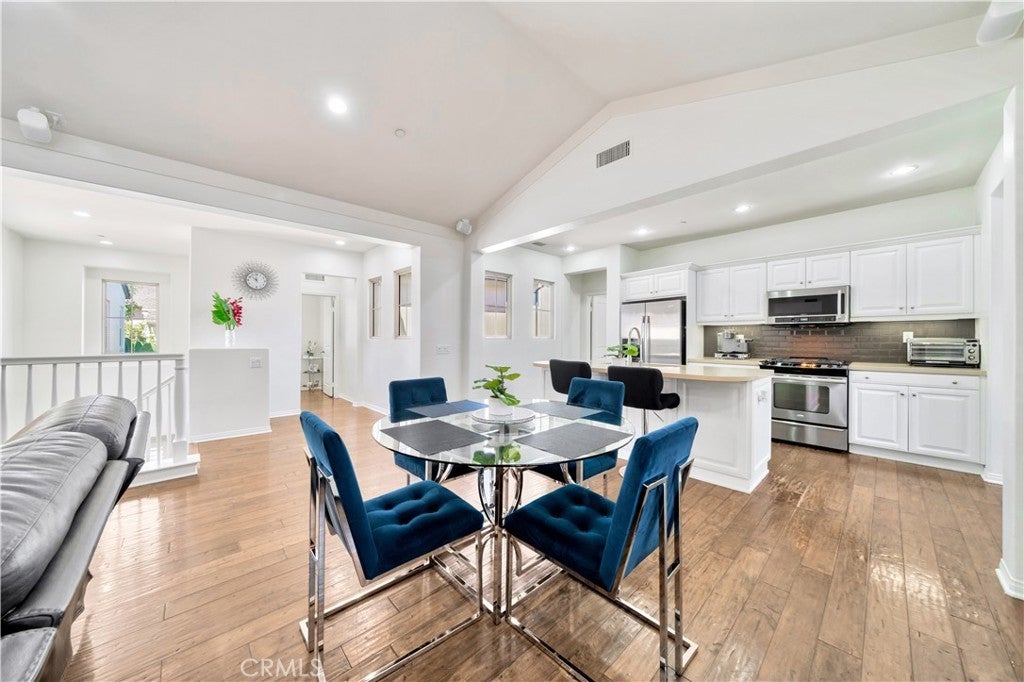- 2 Beds
- 3 Baths
- 1,665 Sqft
- 213 DOM
60 Peony
BEST VALUE IN WOODBURY, IRVINE! Discover your dream home in the highly sought-after Monterey community of Woodbury, where modern design and effortless comfort create the perfect lifestyle. This beautifully upgraded residence offers a bright, open floor plan enhanced by rich hardwood floors, elegant plantation shutters, and fresh designer paint that give the home both warmth and sophistication. At the heart of the home is a chef-inspired kitchen featuring crisp white cabinetry, a sleek subway tile backsplash, a center island with bar seating, and a charming dining nook that opens to a private balcony—ideal for casual meals or morning coffee. A dedicated tech center provides the perfect workspace for remote work or study, while the spacious living area is filled with natural light and finished with recessed lighting and stylish details. The primary suite serves as a serene retreat with a generous walk-in closet and a tastefully remodeled en-suite bath complete with dual sinks, stylish new flooring and a luxurious redesigned walk-in shower. A comfortable secondary bedroom with its own private bath offers flexibility for guests or family. Additional conveniences include a powder room on the main level, an in-home laundry area, a two-car attached garage with ample storage, and an energy-efficient tankless water heater. Life in Woodbury means enjoying resort-style amenities surrounded by beautifully manicured landscapes. Residents have access to sparkling pools and spas, a welcoming clubhouse, tennis and sports courts, and scenic parks, all within a community served by award-winning Irvine schools. Just minutes away, you’ll find the Woodbury Town Center, Irvine Spectrum, UC Irvine, golf courses, hiking and biking trails, and the region’s world-class beaches. This is an exceptional opportunity to experience the very best of Southern California living in one of Irvine’s most desirable neighborhoods. Your dream home awaits in Woodbury.
Essential Information
- MLS® #OC25016908
- Price$1,050,000
- Bedrooms2
- Bathrooms3.00
- Full Baths2
- Half Baths1
- Square Footage1,665
- Acres0.00
- Year Built2010
- TypeResidential
- Sub-TypeCondominium
- StyleTraditional
- StatusActive Under Contract
Community Information
- Address60 Peony
- AreaWD - Woodbury
- SubdivisionMonterey (MTREY)
- CityIrvine
- CountyOrange
- Zip Code92618
Amenities
- Parking Spaces2
- # of Garages2
- ViewNeighborhood
- Has PoolYes
Amenities
Pool, Spa/Hot Tub, Tennis Court(s), Picnic Area, Playground, Sport Court
Utilities
Electricity Connected, Natural Gas Connected, Sewer Connected, Water Connected, Underground Utilities
Pool
Community, In Ground, Association
Interior
- InteriorTile, Wood
- HeatingCentral
- CoolingCentral Air
- FireplacesNone
- # of Stories2
- StoriesTwo
Interior Features
Balcony, Breakfast Area, Cathedral Ceiling(s), Open Floorplan, Storage, Walk-In Closet(s), All Bedrooms Up, Breakfast Bar, Eat-in Kitchen, High Ceilings, Pantry
Appliances
Dishwasher, Gas Range, Free-Standing Range
Exterior
- Exterior FeaturesLighting, Rain Gutters
- WindowsPlantation Shutters
Lot Description
Close to Clubhouse, Near Park, Near Public Transit
School Information
- DistrictIrvine Unified
- ElementaryWoodbury
- MiddleJeffery Trail
- HighPortola
Additional Information
- Date ListedJanuary 22nd, 2025
- Days on Market213
- HOA Fees197
- HOA Fees Freq.Monthly
Listing Details
- AgentZen Ziejewski
- OfficeReal Broker
Price Change History for 60 Peony, Irvine, (MLS® #OC25016908)
| Date | Details | Change | |
|---|---|---|---|
| Status Changed from Active to Active Under Contract | – | ||
| Price Reduced from $1,059,888 to $1,050,000 | |||
| Price Reduced from $1,069,888 to $1,059,888 | |||
| Price Reduced from $1,085,000 to $1,069,888 | |||
| Price Reduced from $1,100,000 to $1,085,000 | |||
| Show More (8) | |||
| Price Reduced from $1,115,000 to $1,100,000 | |||
| Price Reduced from $1,130,000 to $1,115,000 | |||
| Price Reduced from $1,155,000 to $1,130,000 | |||
| Price Reduced from $1,168,888 to $1,155,000 | |||
| Price Reduced from $1,180,000 to $1,168,888 | |||
| Price Reduced from $1,200,000 to $1,180,000 | |||
| Price Reduced from $1,220,000 to $1,200,000 | |||
| Price Reduced from $1,250,000 to $1,220,000 | |||
Zen Ziejewski, Real Broker.
Based on information from California Regional Multiple Listing Service, Inc. as of October 11th, 2025 at 7:45pm PDT. This information is for your personal, non-commercial use and may not be used for any purpose other than to identify prospective properties you may be interested in purchasing. Display of MLS data is usually deemed reliable but is NOT guaranteed accurate by the MLS. Buyers are responsible for verifying the accuracy of all information and should investigate the data themselves or retain appropriate professionals. Information from sources other than the Listing Agent may have been included in the MLS data. Unless otherwise specified in writing, Broker/Agent has not and will not verify any information obtained from other sources. The Broker/Agent providing the information contained herein may or may not have been the Listing and/or Selling Agent.





























































