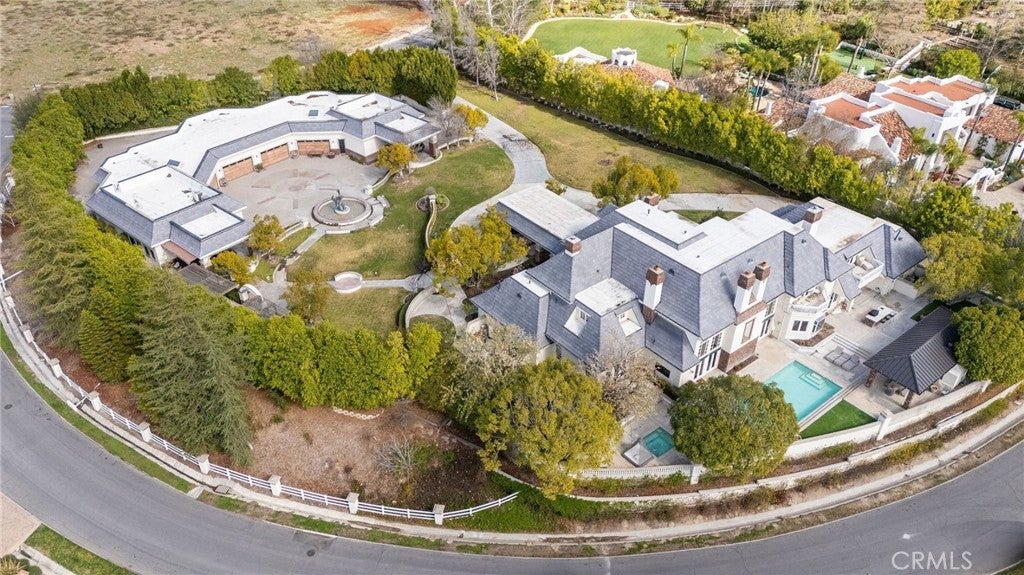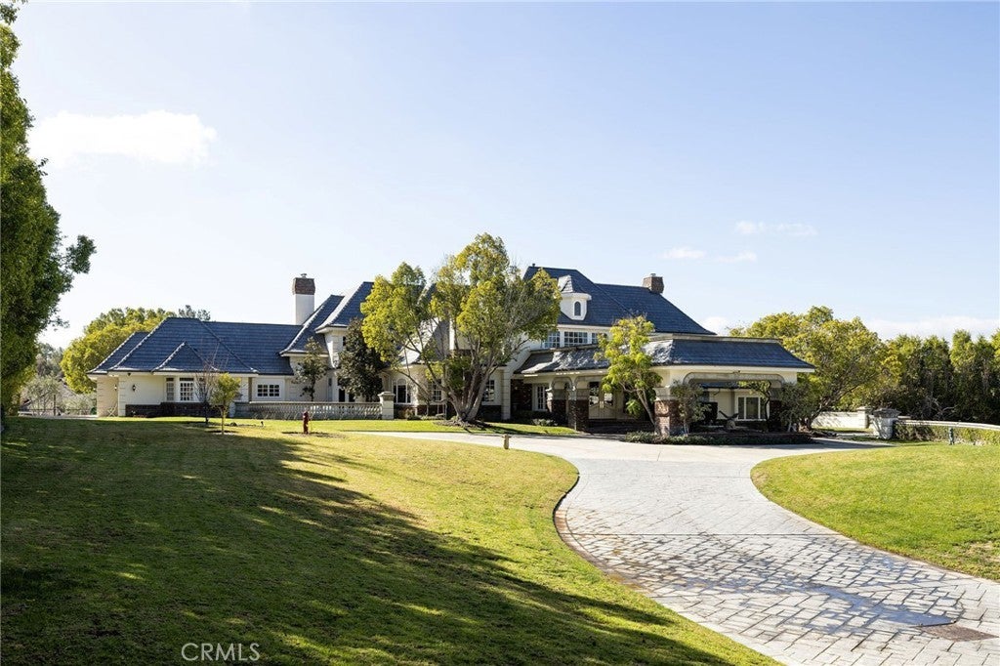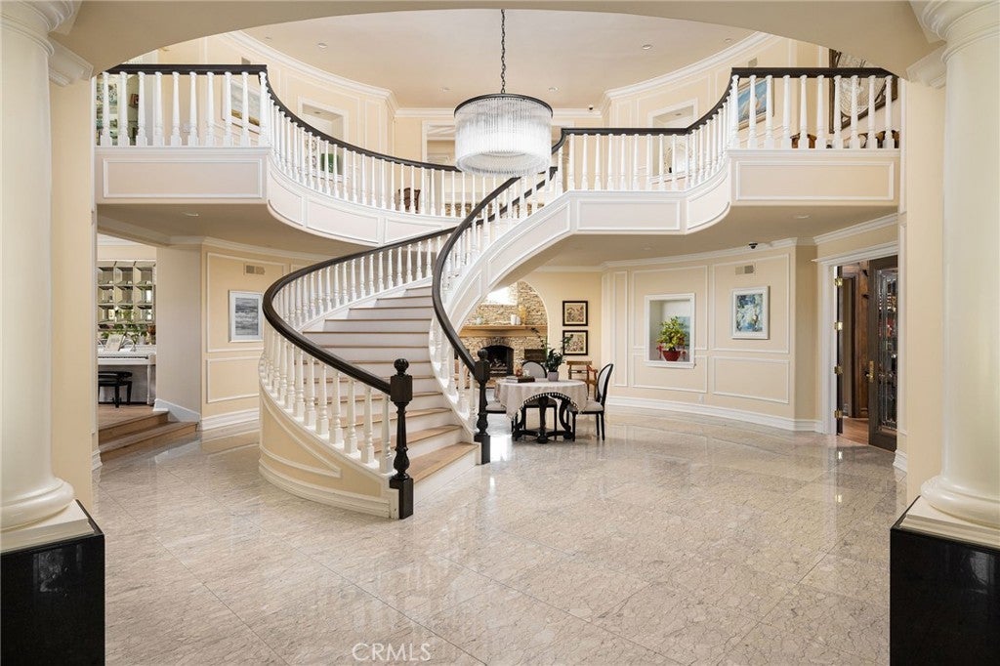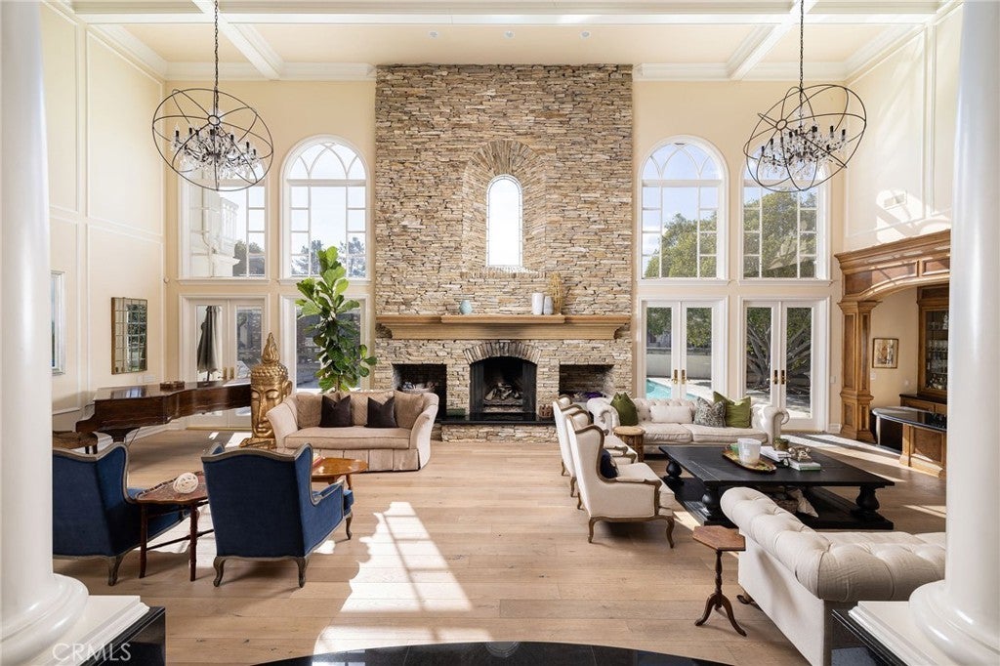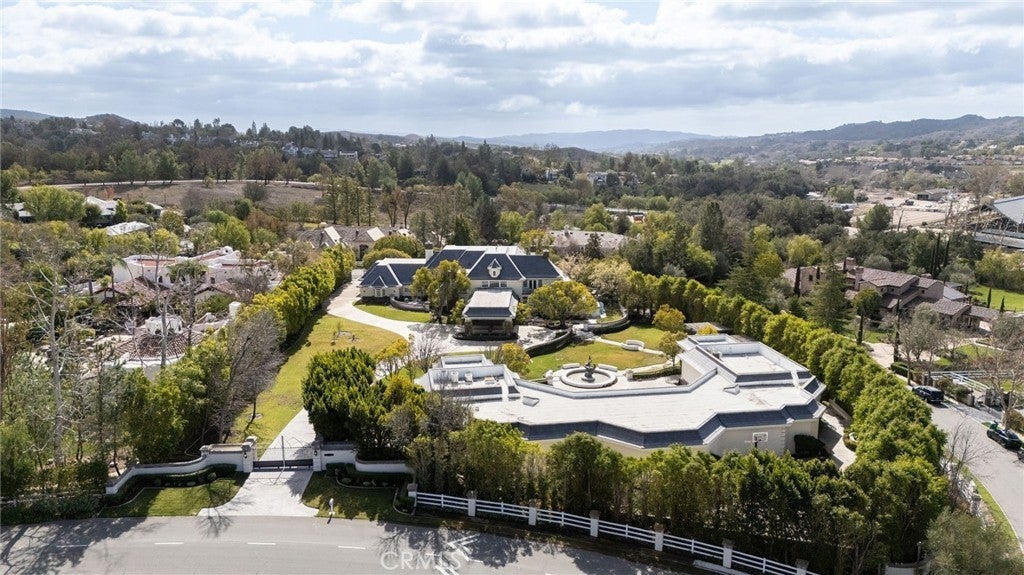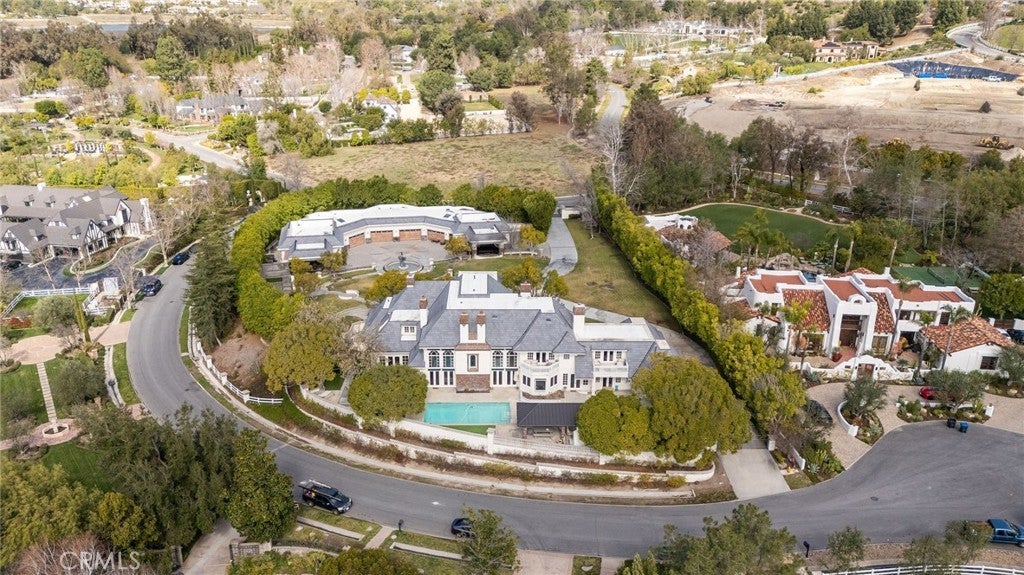- 7 Beds
- 7 Baths
- 9,500 Sqft
- 2.2 Acres
31632 Trigo Trail
Welcome to 31632 Trigo Trail, an extraordinary 9,500sqft, 7 Bedrooms/7Bathrooms estate nestled on 2.2 acres of pristine land within the exclusive Los Ranchos Estates enclave, part of the highly sought-after, guard-gated community of Coto de Caza. Offering the pinnacle of privacy and elegance, this magnificent property is secured behind its own private gate. As you approach, a beautifully manicured front yard and graceful circular driveway guide you to a stately porte-cochère, setting the tone for the opulence that awaits within. Step through the grand entrance into an impressive foyer featuring a sweeping staircase bathed in natural light, creating a breathtaking first impression. The expansive formal sitting room is designed for sophisticated entertaining, showcasing rich wood floors, a striking floor-to-ceiling fireplace, exquisite designer chandeliers, and a stunning entertainment bar. The gourmet chef’s kitchen offers a generous center island with bar seating, premium stainless steel appliances, and panoramic views of the lush grounds and sparkling pool make this kitchen a masterpiece of style and functionality. Adjacent to the kitchen, a charming breakfast nook accented by a cozy fireplace offers a relaxed dining experience, while a connecting room enhances the home’s open and airy ambiance. Conveniently located on the main level, the luxurious primary suite exudes tranquility and grandeur. Wood floors, a warming fireplace, and picturesque views of the estate’s lush landscape create a true retreat. The spa-like primary bathroom features dual vanities, a dedicated makeup area, a spacious walk-in shower, and a soaking tub. Also on the first level you will find an elegant office detailed with woodwork, coffered ceilings, custom built-ins, wood flooring, and its own fireplace. Upstairs, all secondary bedrooms are generously sized, each boasting private balconies with breathtaking views of the surrounding hillsides and mountains. This level also offers a versatile bonus room and a refined library, perfect for relaxation or study. The estate’s outdoor oasis is equally impressive, featuring a private pool and spa, a welcoming outdoor room complete with a fireplace and heaters for year-round enjoyment, a sprawling grass area, a bocce ball court, and so much more—offering endless possibilities for recreation and entertaining. Furnishings are optional. 31632 Trigo Trail offers the finest luxury living Coto de Caza has to offer!
Essential Information
- MLS® #OC25056574
- Price$40,000
- Bedrooms7
- Bathrooms7.00
- Full Baths5
- Half Baths2
- Square Footage9,500
- Acres2.20
- Year Built1990
- TypeResidential Lease
- Sub-TypeSingle Family Residence
- StatusActive
Community Information
- Address31632 Trigo Trail
- AreaCC - Coto De Caza
- SubdivisionLos Ranchos Estates (LRE)
- CityCoto de Caza
- CountyOrange
- Zip Code92679
Amenities
- Parking Spaces4
- # of Garages4
- ViewHills, Mountain(s), Pool
- Has PoolYes
- PoolIn Ground, Private
Utilities
Cable Available, Electricity Available, Natural Gas Available, Sewer Available, Water Available, Association Dues, Gardener, Pool
Parking
Circular Driveway, Covered, Direct Access, Garage, Gated, Private
Garages
Circular Driveway, Covered, Direct Access, Garage, Gated, Private
Interior
- InteriorStone, Tile, Wood
- HeatingCentral
- CoolingCentral Air
- FireplaceYes
- # of Stories2
- StoriesTwo
Interior Features
Wet Bar, Breakfast Bar, Built-in Features, Balcony, Breakfast Area, Ceiling Fan(s), Crown Molding, Cathedral Ceiling(s), Coffered Ceiling(s), Separate/Formal Dining Room, Eat-in Kitchen, Furnished, Granite Counters, High Ceilings, Multiple Staircases, Open Floorplan, Partially Furnished, Recessed Lighting, Two Story Ceilings, Bar, Bedroom on Main Level
Appliances
SixBurnerStove, Barbecue, Double Oven, Dishwasher, Gas Cooktop, Disposal, Refrigerator, Warming Drawer
Fireplaces
Dining Room, Kitchen, Library, Living Room, Primary Bedroom, Outside
Exterior
- Exterior FeaturesBarbecue
- WindowsBay Window(s), Drapes
Lot Description
TwoToFiveUnitsAcre, Back Yard, Front Yard, Landscaped, Near Park
School Information
- DistrictCapistrano Unified
- ElementaryTijeras Creek
- MiddleLas Flores
- HighTesoro
Additional Information
- Date ListedMarch 14th, 2025
- Days on Market277
Listing Details
- AgentKim Karney
- OfficePlus Real Estate
Kim Karney, Plus Real Estate.
Based on information from California Regional Multiple Listing Service, Inc. as of December 20th, 2025 at 8:30pm PST. This information is for your personal, non-commercial use and may not be used for any purpose other than to identify prospective properties you may be interested in purchasing. Display of MLS data is usually deemed reliable but is NOT guaranteed accurate by the MLS. Buyers are responsible for verifying the accuracy of all information and should investigate the data themselves or retain appropriate professionals. Information from sources other than the Listing Agent may have been included in the MLS data. Unless otherwise specified in writing, Broker/Agent has not and will not verify any information obtained from other sources. The Broker/Agent providing the information contained herein may or may not have been the Listing and/or Selling Agent.



