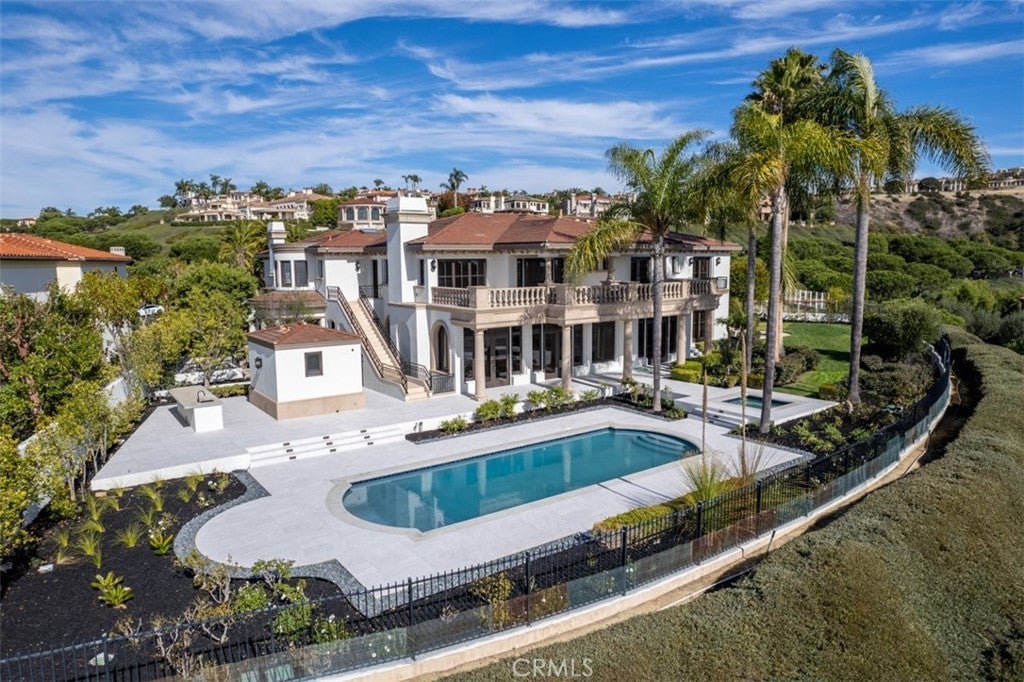- 8 Beds
- 10 Baths
- 11,980 Sqft
- .59 Acres
2 Gallery Place
This is your chance to lease a masterpiece in one of the most exclusive neighborhoods in Southern California. 2 Gallery Place is stunningly crafted and located behind the private gates of Pelican Hill in prestigious Newport Coast. Situated on a single loaded cul-de-sac, this estate boasts sweeping ocean, Catalina Island, and golf course views from every level of this new extensively remodeled Coastal Contemporary work of art. This property focuses on an assortment of sophisticated design elements including contemporary light solid wood flooring, lighting accents integrated in stairs and cabinets, custom millwork and built-ins, limestone fabricated fireplace, and Rohl polished nickel fixtures throughout. The home’s beautiful interiors and open floorplan have a refreshing and refined aesthetic. Soaring ceilings and open space whose bright panoramic views fill the windows at every angle. 2 Gallery Place includes 8 en-suite bedrooms, 10 bathrooms, a formal entertainer’s room, theater with 2 wine rooms, gourmet kitchen with professional Viking appliances, 12 car garage, two dry saunas & home gym, all three levels serviced by a commercial elevator. The main level features a dramatic formal dining room, spacious living room, family room with full bar, wood-paneled office & two-story library, and an over-sized epicurean kitchen with large island and prep kitchen as well as a spacious breakfast room. The upper level offers a luxurious master suite with breathtaking views, balcony, spacious bathroom with soaking tub, and grand walk-in closet. The three additional suites on this floor contain their own balconies. Escape downstairs where you will find a large second family room with theater, full bar, wine cellar, wine tasting room, billiard room, guest suite and gym with a dry sauna. Step outside and enjoy the California sunshine in the west facing backyard including outstanding ocean & golf course views and take a dip in your newly redesigned pool and spa, pool house with dry spa, shower with full bath, and outdoor BBQ kitchen area. Pelican Hill ownership includes two private security gates, roaming 24-hour security, and access to the Newport Coast Community Association clubhouse, pool, playground, and tennis courts. Enjoy proximity to Pelican Hill's world-famous golf course and spa, the shops and restaurants at Crystal Cove, Crystal Cove State Beach, and Fashion Island. This is an incredible opportunity to live in luxury & lease a piece of the California Riviera.
Essential Information
- MLS® #OC25065548
- Price$68,000
- Bedrooms8
- Bathrooms10.00
- Full Baths9
- Half Baths1
- Square Footage11,980
- Acres0.59
- Year Built1995
- TypeResidential Lease
- Sub-TypeSingle Family Residence
- StyleMediterranean
- StatusActive
Community Information
- Address2 Gallery Place
- AreaN26 - Newport Coast
- SubdivisionPelican Hill (NCPH)
- CityNewport Coast
- CountyOrange
- Zip Code92657
Amenities
- AmenitiesGuard
- Parking Spaces10
- # of Garages10
- WaterfrontOcean Side Of Freeway
- Has PoolYes
Utilities
Cable Available, Electricity Connected, Natural Gas Connected, Phone Available, Sewer Connected, Underground Utilities, Water Connected, Association Dues, Gardener, Pool
Parking
Driveway Down Slope From Street, Direct Access, Driveway, Electric Gate, Garage, Paved, Private, Storage
Garages
Driveway Down Slope From Street, Direct Access, Driveway, Electric Gate, Garage, Paved, Private, Storage
View
Catalina, Coastline, Courtyard, Golf Course, Hills, Mountain(s), Neighborhood, Ocean, Panoramic, Pool, Water
Pool
Gunite, Heated, In Ground, Private
Interior
- InteriorWood
- HeatingForced Air, Fireplace(s)
- CoolingCentral Air
- FireplaceYes
- # of Stories3
- StoriesThree Or More
Interior Features
Breakfast Bar, Built-in Features, Balcony, Breakfast Area, Crown Molding, Cathedral Ceiling(s), Dry Bar, Separate/Formal Dining Room, Eat-in Kitchen, Elevator, Granite Counters, High Ceilings, In-Law Floorplan, Multiple Staircases, Open Floorplan, Stone Counters, Recessed Lighting, See Remarks, Storage, Two Story Ceilings, Unfurnished
Appliances
SixBurnerStove, Built-In Range, Convection Oven, Double Oven, Dishwasher, ENERGY STAR Qualified Appliances, Exhaust Fan, Freezer, Disposal, Gas Oven, Gas Range, Gas Water Heater, Microwave, Refrigerator, Range Hood, Self Cleaning Oven, Vented Exhaust Fan, Water Heater
Fireplaces
Bonus Room, Family Room, Gas, Gas Starter, Library, Living Room, Primary Bedroom
Exterior
- ExteriorDrywall
- RoofSpanish Tile
- ConstructionDrywall
Exterior Features
Lighting, Rain Gutters, Koi Pond
Lot Description
ZeroToOneUnitAcre, Back Yard, Cul-De-Sac, Front Yard, Lawn, Landscaped, Sprinklers Timer, Sprinkler System, Street Level, Yard
Windows
Insulated Windows, Skylight(s), Wood Frames, Casement Window(s)
School Information
- DistrictNewport Mesa Unified
Additional Information
- Date ListedMarch 23rd, 2025
- Days on Market77
- HOA Fees535
- HOA Fees Freq.Monthly
Listing Details
- AgentCheryl Lynch
- OfficeCompass
Cheryl Lynch, Compass.
Based on information from California Regional Multiple Listing Service, Inc. as of August 9th, 2025 at 12:50pm PDT. This information is for your personal, non-commercial use and may not be used for any purpose other than to identify prospective properties you may be interested in purchasing. Display of MLS data is usually deemed reliable but is NOT guaranteed accurate by the MLS. Buyers are responsible for verifying the accuracy of all information and should investigate the data themselves or retain appropriate professionals. Information from sources other than the Listing Agent may have been included in the MLS data. Unless otherwise specified in writing, Broker/Agent has not and will not verify any information obtained from other sources. The Broker/Agent providing the information contained herein may or may not have been the Listing and/or Selling Agent.





























































