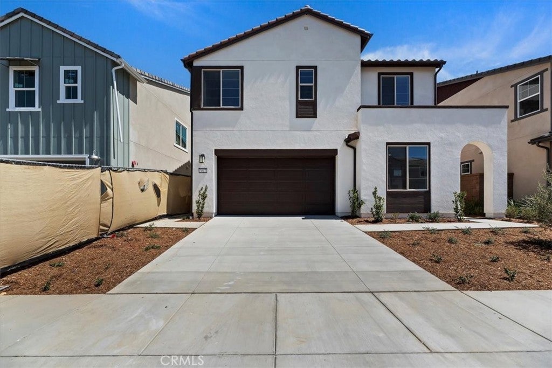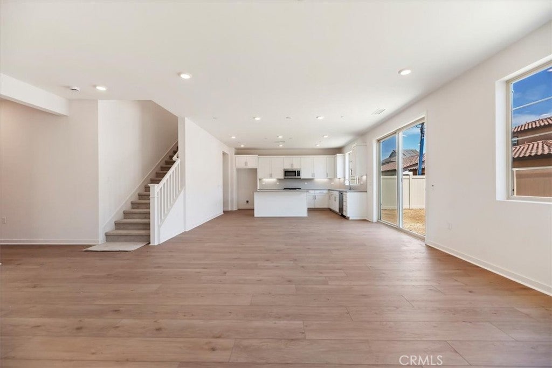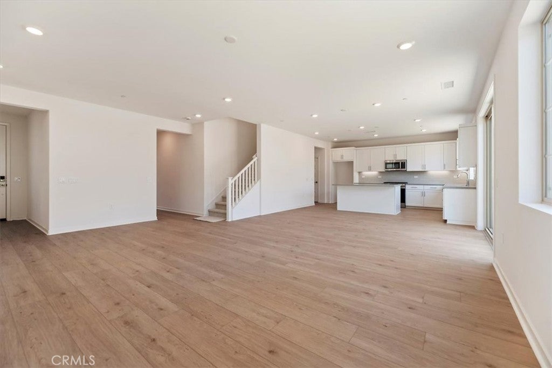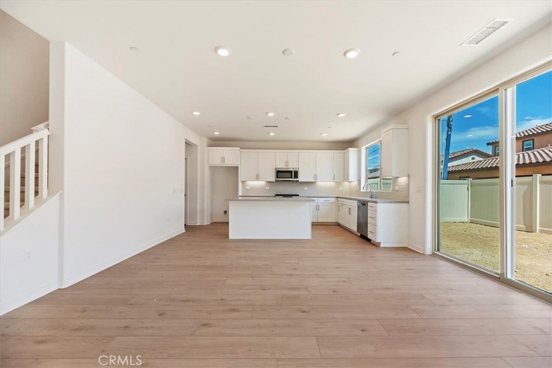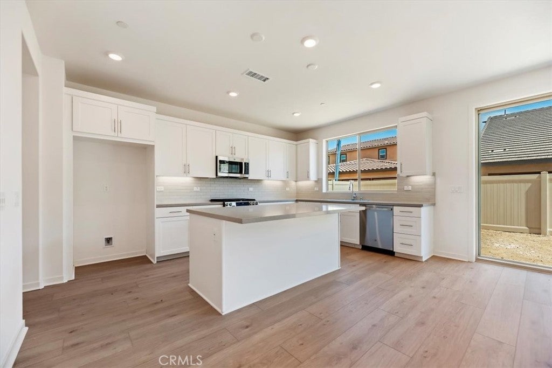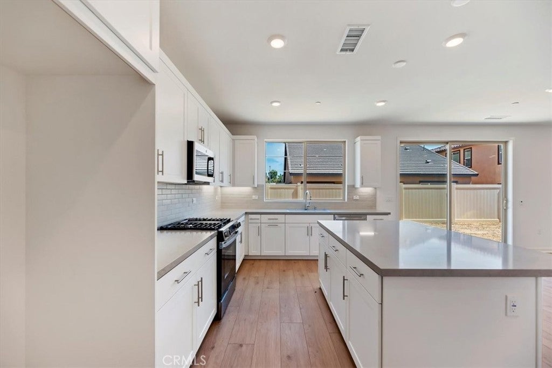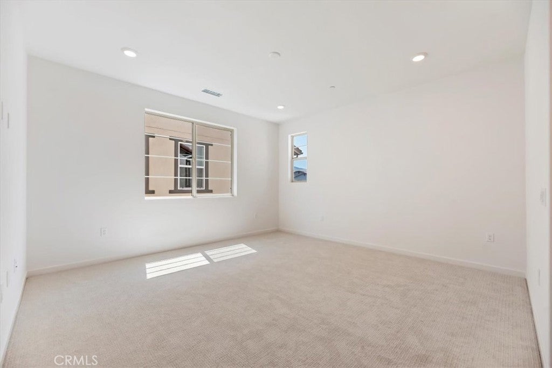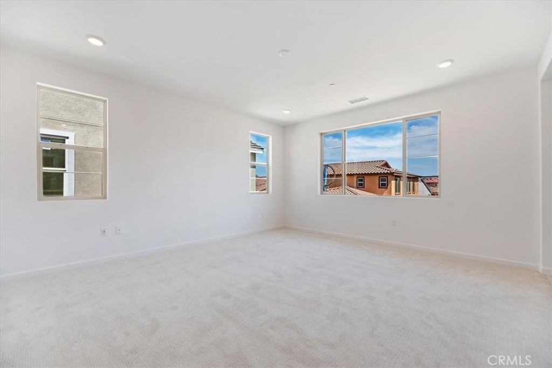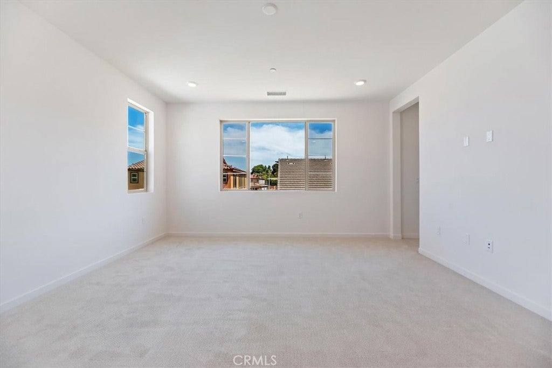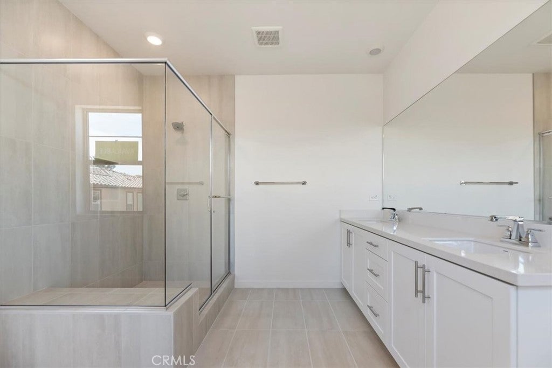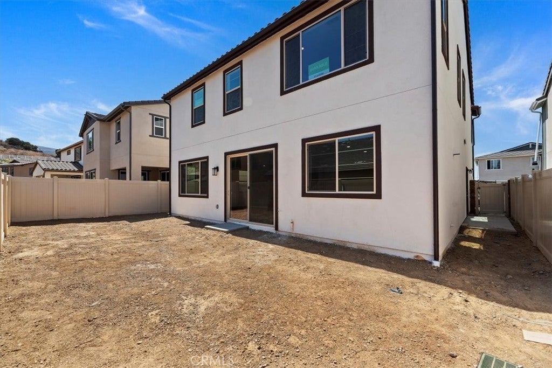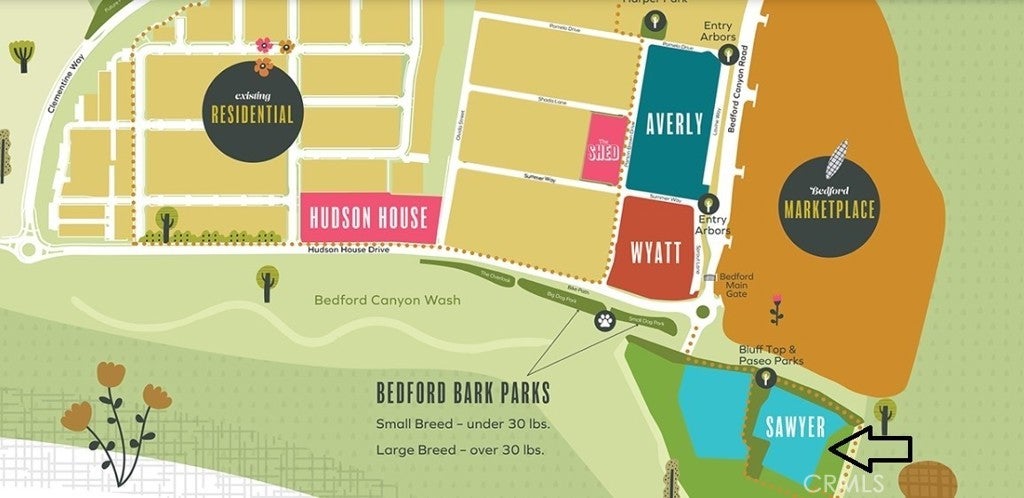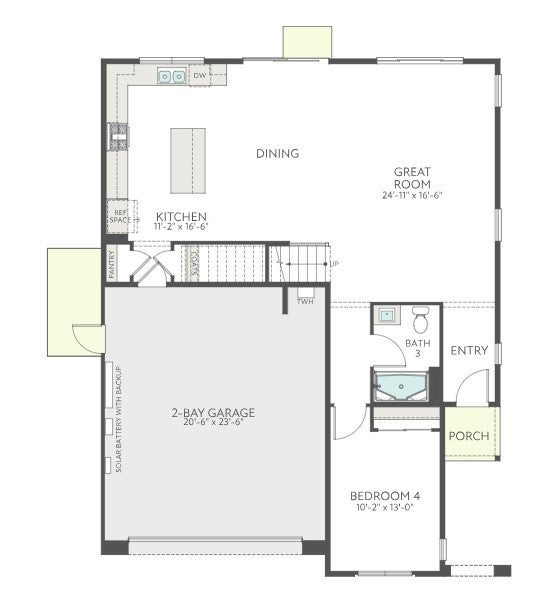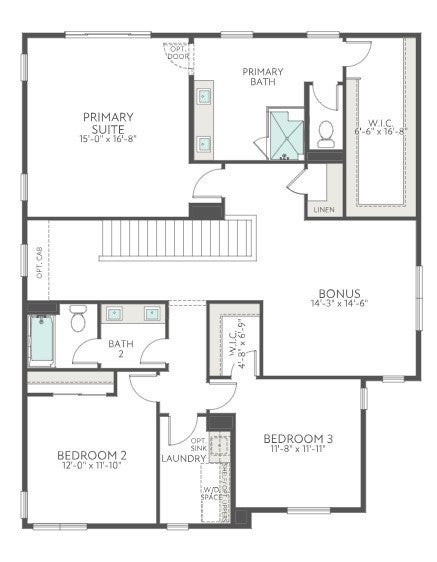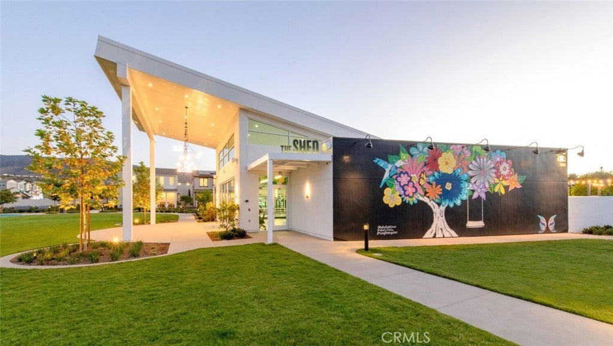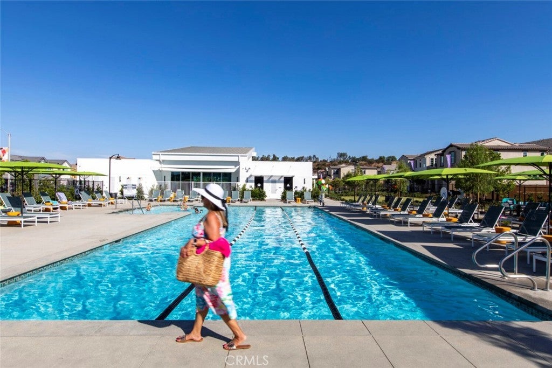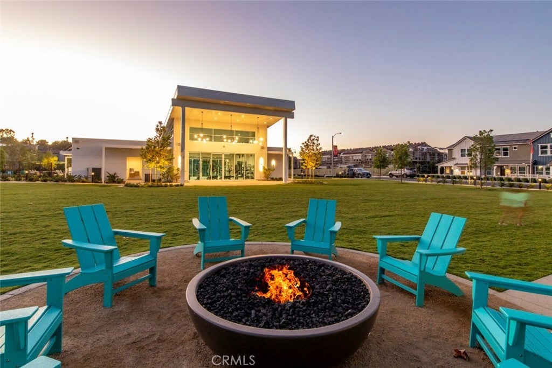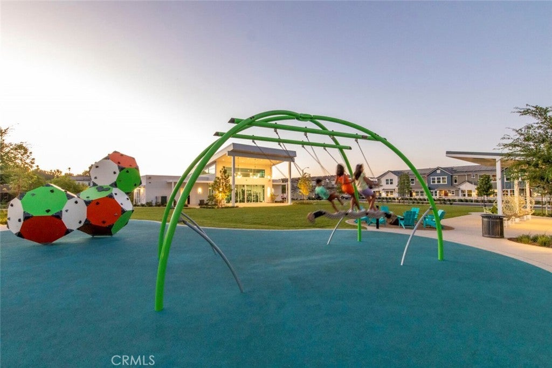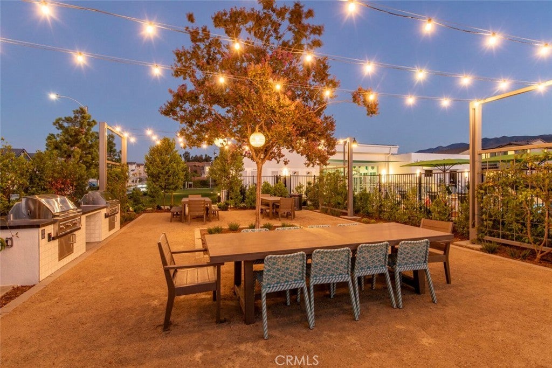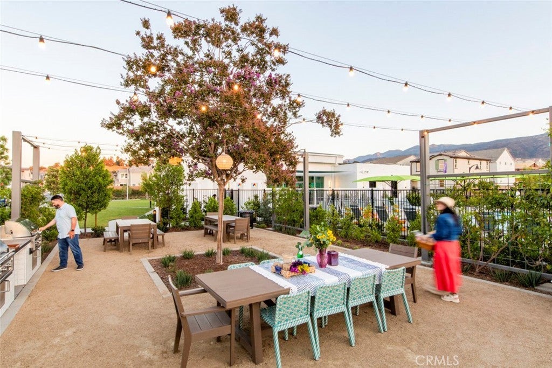- 4 Beds
- 3 Baths
- 2,707 Sqft
- .09 Acres
3817 Crossen Drive
Newly opened Tri Pointe Homes Sawyer community within the gates of Bedford. Rare opportunity in current marketplace to purchase a new single-family residence located on a bluff amongst a limited number of homesites. This impressive floorplan features expansive first floor Great Room/Kitchen/Dining areas complemented by a Bedroom and Bathroom, while a large bonus room, Primary Suite and secondary Beds await upstairs. Designer-curated options include Shaker "white" cabinetry, satin nickel pulls, laundry sink, additional electrical/lighting, polished Quartz surfaces, LVP flooring. Location walkable to Bedford Marketplace, (Amazon Fresh, Starbucks, etc.), The Shed (new community pool/exercise room) while the 15 and 91 freeways make the Inland Empire and Orange County accessible. Seller concessions available (closing costs/rate buydown/prepaid HOA dues). Estimated August move-in.
Essential Information
- MLS® #OC25071834
- Price$948,000
- Bedrooms4
- Bathrooms3.00
- Full Baths3
- Square Footage2,707
- Acres0.09
- Year Built2025
- TypeResidential
- Sub-TypeSingle Family Residence
- StyleSpanish
- StatusActive
Community Information
- Address3817 Crossen Drive
- Area248 - Corona
- SubdivisionBedford
- CityCorona
- CountyRiverside
- Zip Code92883
Amenities
- Parking Spaces4
- # of Garages2
- ViewNeighborhood
- Has PoolYes
Amenities
Barbecue, Billiard Room, Bocce Court, Clubhouse, Fire Pit, Jogging Path, Maintenance Grounds, Outdoor Cooking Area, Pet Restrictions, Pets Allowed, Picnic Area, Playground, Pool, Recreation Room, Spa/Hot Tub, Trail(s)
Utilities
Cable Available, Electricity Available, Natural Gas Available, Phone Available, Sewer Connected
Parking
Door-Single, Driveway, Garage, Garage Faces Front
Garages
Door-Single, Driveway, Garage, Garage Faces Front
Pool
Association, Community, Fenced, Filtered, In Ground, Lap
Interior
- InteriorSee Remarks
- HeatingCentral, Natural Gas
- CoolingCentral Air, High Efficiency
- FireplacesNone
- # of Stories2
- StoriesTwo
Interior Features
All Bedrooms Up, Bedroom on Main Level, Breakfast Bar, High Ceilings, Loft, Primary Suite, Recessed Lighting
Appliances
Dishwasher, Gas Range, Tankless Water Heater
Exterior
- WindowsInsulated Windows
- FoundationConcrete Perimeter, Slab
Lot Description
Back Yard, Front Yard, Landscaped, Sprinklers In Front, Sprinkler System, Yard
School Information
- DistrictCorona-Norco Unified
- ElementaryWoodrow Wilson
- HighSantiago
Additional Information
- Date ListedApril 3rd, 2025
- Days on Market259
- HOA Fees256
- HOA Fees Freq.Monthly
Listing Details
- AgentChris Brown
- OfficeTRI Pointe Homes, Inc
Price Change History for 3817 Crossen Drive, Corona, (MLS® #OC25071834)
| Date | Details | Change |
|---|---|---|
| Price Reduced from $998,000 to $948,000 | ||
| Price Reduced from $1,023,415 to $998,000 | ||
| Price Increased from $999,900 to $1,023,415 | ||
| Price Reduced from $1,009,988 to $999,900 | ||
| Price Increased from $994,502 to $1,009,988 |
Chris Brown, TRI Pointe Homes, Inc.
Based on information from California Regional Multiple Listing Service, Inc. as of December 18th, 2025 at 10:50am PST. This information is for your personal, non-commercial use and may not be used for any purpose other than to identify prospective properties you may be interested in purchasing. Display of MLS data is usually deemed reliable but is NOT guaranteed accurate by the MLS. Buyers are responsible for verifying the accuracy of all information and should investigate the data themselves or retain appropriate professionals. Information from sources other than the Listing Agent may have been included in the MLS data. Unless otherwise specified in writing, Broker/Agent has not and will not verify any information obtained from other sources. The Broker/Agent providing the information contained herein may or may not have been the Listing and/or Selling Agent.



