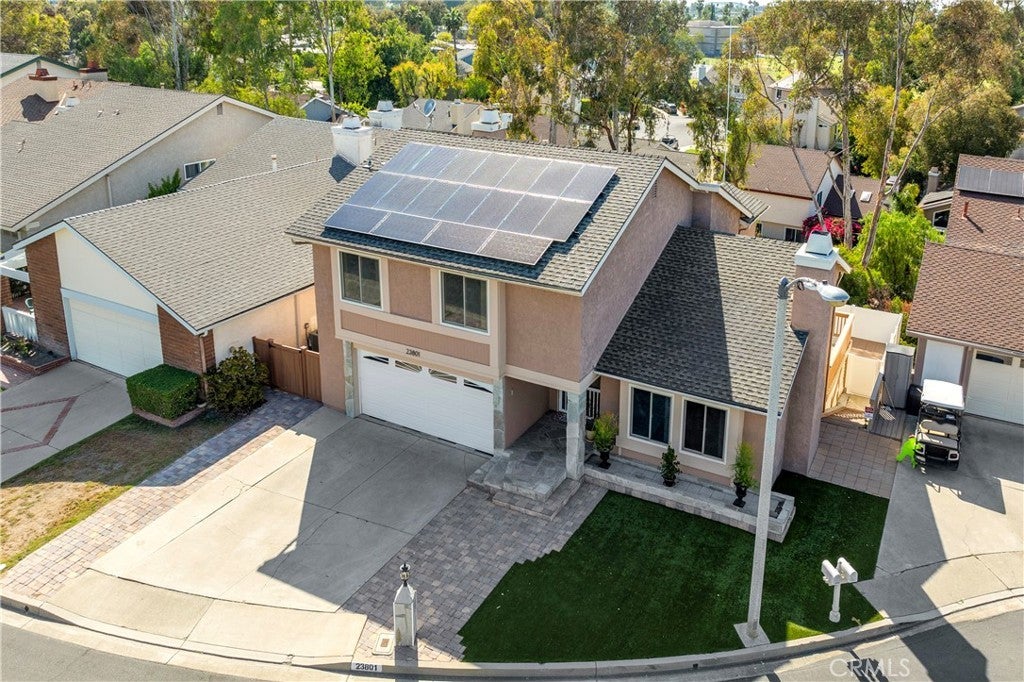- 4 Beds
- 3 Baths
- 2,124 Sqft
- .11 Acres
23801 Birch Lane
Beautiful multi-level home in Mission Viejo's picturesque Timberline Community. This functional floor plan includes a formal dining room, family room, living room, two fireplaces, and vaulted ceilings. Enjoy a master bedroom with a large retreat, walk-in closet, skylights, and dual sinks. Inside, discover marble, tile, and hardwood flooring, custom lighting, ceiling fans in all the bedrooms, a house fan, and matching vertical blinds throughout. Upgrades feature owned solar panels, top of the line Andersen windows, a two-year-old tankless water heater, five-year-old HVAC system, soft water and reverse osmosis systems, a home security system with cameras ($40/mo.), a 220 connection for electric vehicles, and a closed-in trash area with vinyl fencing. The property boasts artificial turf, pavers, and rain gutters with underground pipes. The backyard spans 2,280 sq. ft., the largest yard in the community, with an extended deck and stairs, plus a shed underneath, creating zero-maintenance front and backyards. The garage includes extensive storage, checkered flooring, washer and dryer. Enjoy the view and privacy from the house that is located at the top of the hill, on a cul-de-sac, making it perfect for a traffic free environment and is close to the 5 FWY, shopping, and schools.
Essential Information
- MLS® #OC25075208
- Price$1,255,000
- Bedrooms4
- Bathrooms3.00
- Full Baths2
- Half Baths1
- Square Footage2,124
- Acres0.11
- Year Built1977
- TypeResidential
- Sub-TypeSingle Family Residence
- StyleContemporary
- StatusActive
Community Information
- Address23801 Birch Lane
- AreaMN - Mission Viejo North
- SubdivisionTimberline (TL)
- CityMission Viejo
- CountyOrange
- Zip Code92691
Amenities
- AmenitiesBarbecue, Pool
- UtilitiesSewer Connected
- Parking Spaces4
- # of Garages2
- ViewTrees/Woods
- Has PoolYes
- PoolAssociation
Parking
Direct Access, Driveway, Garage Faces Front, Garage, Unpaved
Garages
Direct Access, Driveway, Garage Faces Front, Garage, Unpaved
Interior
- InteriorCarpet, Stone, Tile, Wood
- HeatingCentral
- CoolingCentral Air
- FireplaceYes
- # of Stories4
- StoriesThree Or More
Interior Features
Beamed Ceilings, Built-in Features, Ceiling Fan(s), Cathedral Ceiling(s), Separate/Formal Dining Room, High Ceilings, Recessed Lighting, Tile Counters, Two Story Ceilings, All Bedrooms Up, Ceramic Counters, Pull Down Attic Stairs
Appliances
Built-In Range, Convection Oven, Dishwasher, Disposal, Gas Range, Microwave, Tankless Water Heater
Fireplaces
Electric, Gas, Gas Starter, Wood Burning
Exterior
- ExteriorStucco
- RoofComposition
- ConstructionStucco
Lot Description
Cul-De-Sac, Landscaped, Near Park
School Information
- DistrictSaddleback Valley Unified
- ElementaryDel Cerro
- MiddleLos Alisos
- HighMission Viejo
Additional Information
- Date ListedMay 26th, 2025
- Days on Market90
- HOA Fees280
- HOA Fees Freq.Monthly
Listing Details
- AgentHugo Barron
- OfficeRe/Max Property Connection
Price Change History for 23801 Birch Lane, Mission Viejo, (MLS® #OC25075208)
| Date | Details | Change |
|---|---|---|
| Price Reduced from $1,259,000 to $1,255,000 | ||
| Price Reduced from $1,269,999 to $1,259,000 | ||
| Price Reduced from $1,279,999 to $1,269,999 | ||
| Price Reduced from $1,299,999 to $1,279,999 |
Hugo Barron, Re/Max Property Connection.
Based on information from California Regional Multiple Listing Service, Inc. as of August 29th, 2025 at 2:57pm PDT. This information is for your personal, non-commercial use and may not be used for any purpose other than to identify prospective properties you may be interested in purchasing. Display of MLS data is usually deemed reliable but is NOT guaranteed accurate by the MLS. Buyers are responsible for verifying the accuracy of all information and should investigate the data themselves or retain appropriate professionals. Information from sources other than the Listing Agent may have been included in the MLS data. Unless otherwise specified in writing, Broker/Agent has not and will not verify any information obtained from other sources. The Broker/Agent providing the information contained herein may or may not have been the Listing and/or Selling Agent.
















































