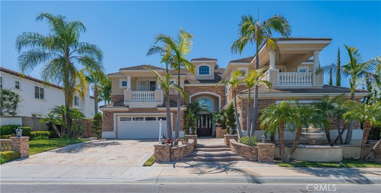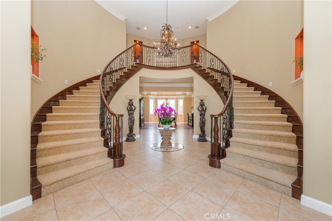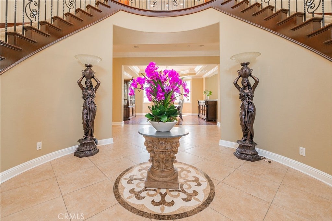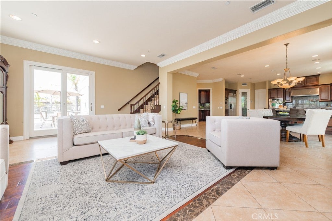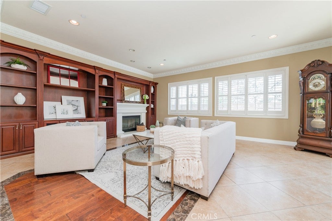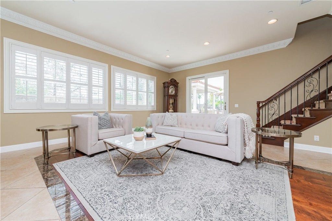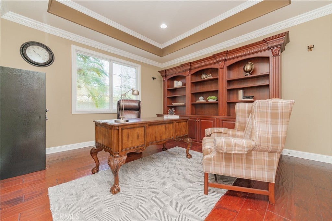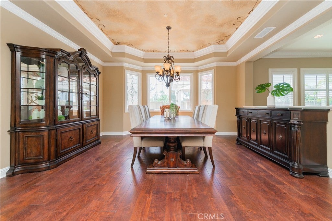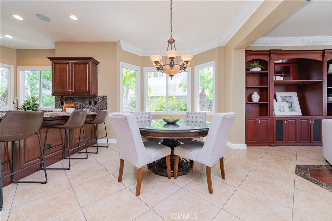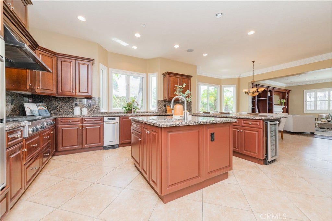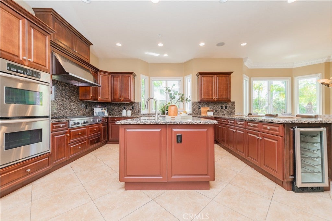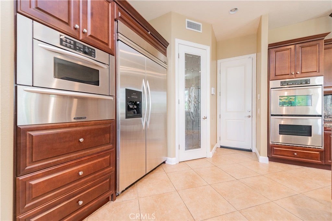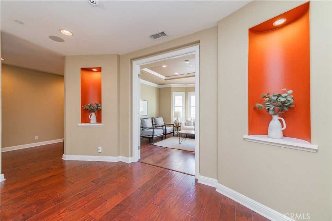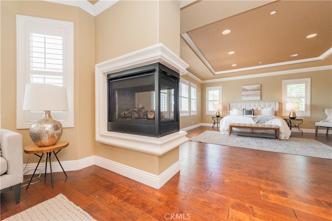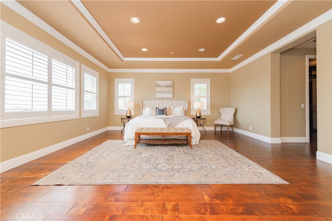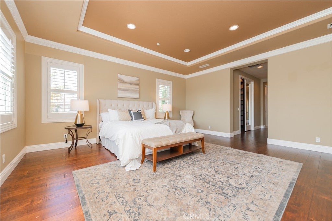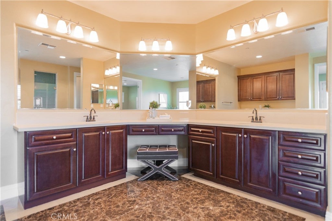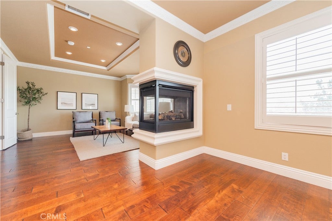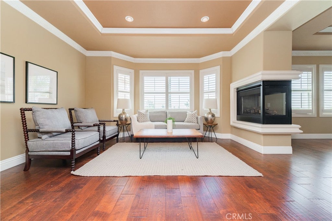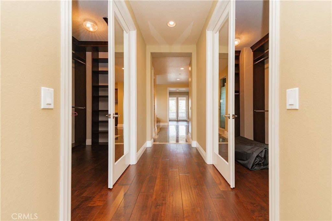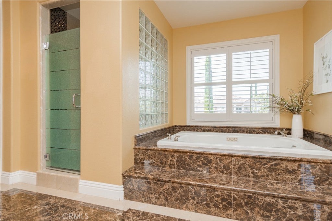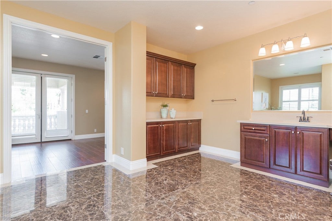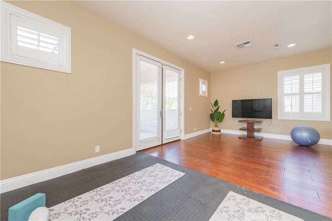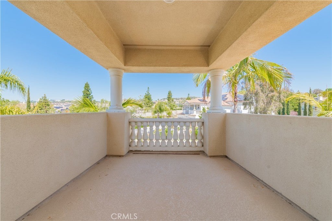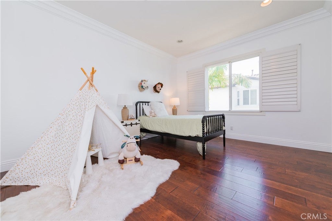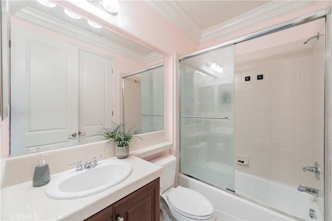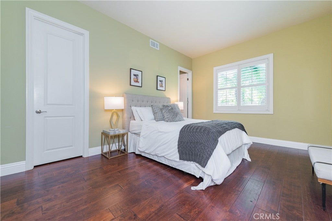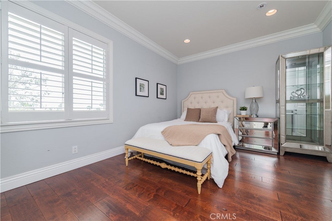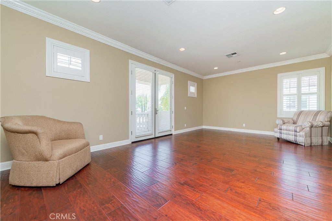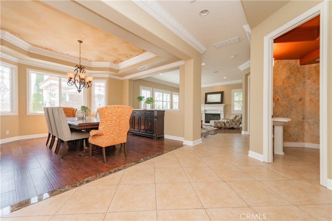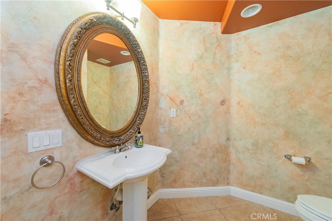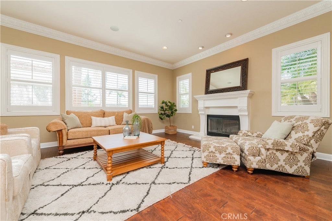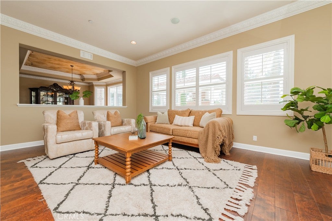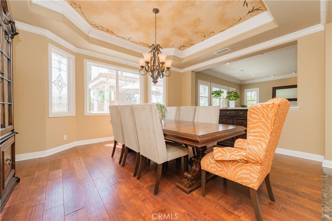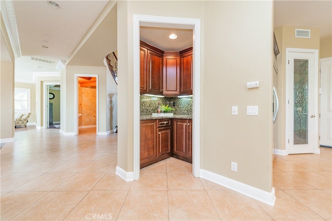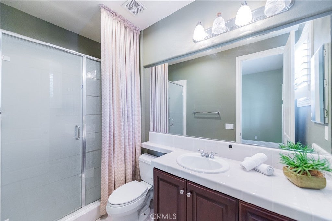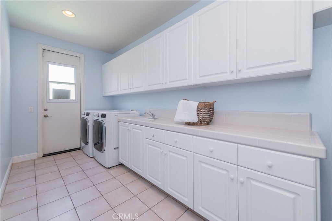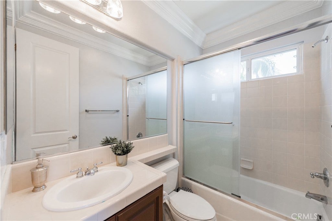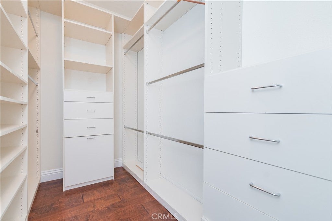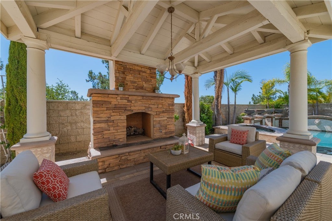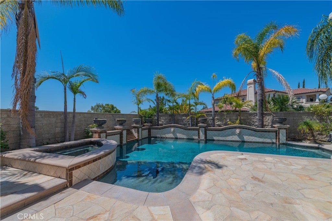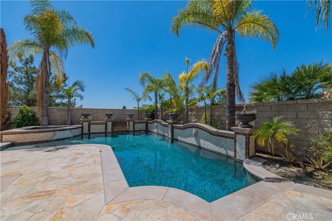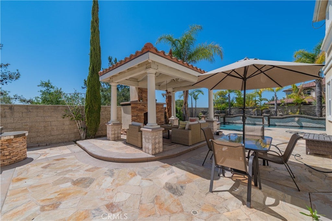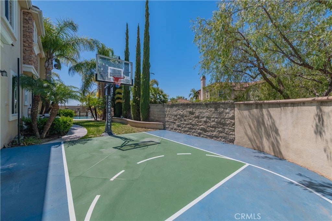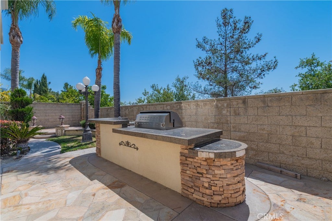- 5 Beds
- 6 Baths
- 6,198 Sqft
- .33 Acres
18640 Seabiscuit Run
This home is Allencia Manor model built by Toll Brothers with hard to find Catalina views, the highest levels of luxury living, Featuring 5 large bedrooms including a guss room downstairs en suite, plus a bonus imtertament room, library, and exercise yoga room, this floor plan provides all parts of the family you needs. The Double beveled glass doors lead you into the grand entry with double iron staircases. Elegant Designer Crown Moulding is adorned across the ceilings throughout of this 5 star estate. The Gourmet Kitchen features 6 burner cooktop plus griddle, Double Ovens, warming drawer, Built in Refrigerator, and Built in Microwave along with beveled glass walk in pantry, those appliances are toll prother spencial choced. The extensively hardscaped backyard provides resort like amenities with covered loggia and outdoor fireplace along side the sparkling pool and spa with water features. A built in BBQ island, with bar top seating is conveniently located for entertaining. Outside you can also find a basketball area for the kids.Also walking distance to great yorba Linda High school.
Essential Information
- MLS® #OC25078235
- Price$3,990,000
- Bedrooms5
- Bathrooms6.00
- Full Baths5
- Half Baths1
- Square Footage6,198
- Acres0.33
- Year Built2005
- TypeResidential
- Sub-TypeSingle Family Residence
- StatusActive
Community Information
- Address18640 Seabiscuit Run
- Area85 - Yorba Linda
- CityYorba Linda
- CountyOrange
- Zip Code92886
Amenities
- Parking Spaces4
- # of Garages4
- ViewNone
- Has PoolYes
- PoolIn Ground, Private
Utilities
Electricity Connected, Natural Gas Connected, Sewer Connected, Water Connected
Interior
- HeatingCentral
- CoolingCentral Air
- FireplaceYes
- # of Stories2
- StoriesTwo
Interior Features
Wet Bar, Balcony, High Ceilings, Multiple Staircases, Open Floorplan, Pantry, Two Story Ceilings, Bedroom on Main Level, Primary Suite, Walk-In Pantry, Walk-In Closet(s), Crown Molding
Appliances
SixBurnerStove, Built-In Range, Dishwasher, Electric Range, Freezer, Gas Cooktop, Disposal, Microwave, Refrigerator, Water Softener
Fireplaces
Family Room, Gas, Living Room, Primary Bedroom, Outside, Bonus Room
Exterior
- Lot DescriptionCul-De-Sac
School Information
- DistrictPlacentia-Yorba Linda Unified
Additional Information
- Date ListedApril 8th, 2025
- Days on Market106
Listing Details
- AgentConnie Li-matthews
- OfficeUniversal Elite Inc.
Connie Li-matthews, Universal Elite Inc..
Based on information from California Regional Multiple Listing Service, Inc. as of July 25th, 2025 at 9:51am PDT. This information is for your personal, non-commercial use and may not be used for any purpose other than to identify prospective properties you may be interested in purchasing. Display of MLS data is usually deemed reliable but is NOT guaranteed accurate by the MLS. Buyers are responsible for verifying the accuracy of all information and should investigate the data themselves or retain appropriate professionals. Information from sources other than the Listing Agent may have been included in the MLS data. Unless otherwise specified in writing, Broker/Agent has not and will not verify any information obtained from other sources. The Broker/Agent providing the information contained herein may or may not have been the Listing and/or Selling Agent.



