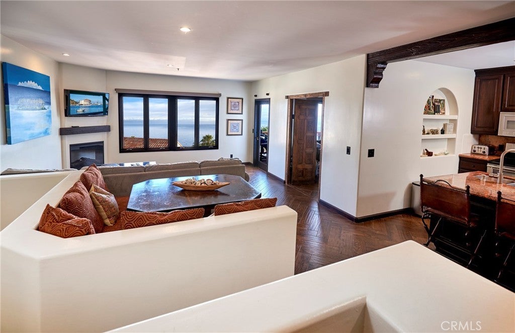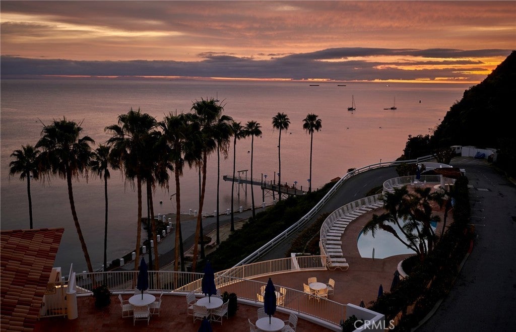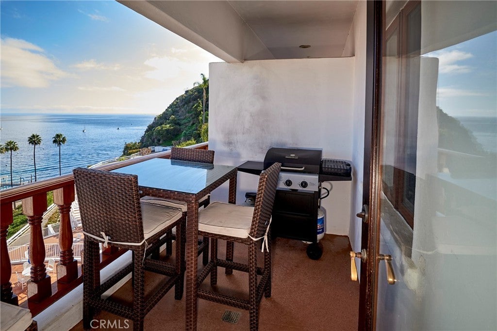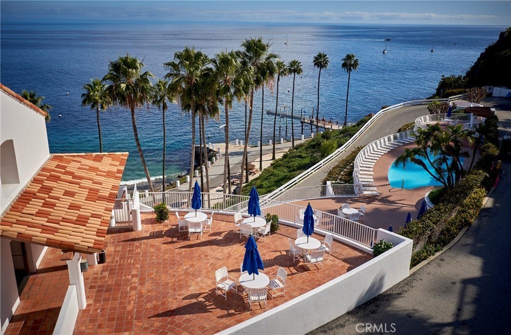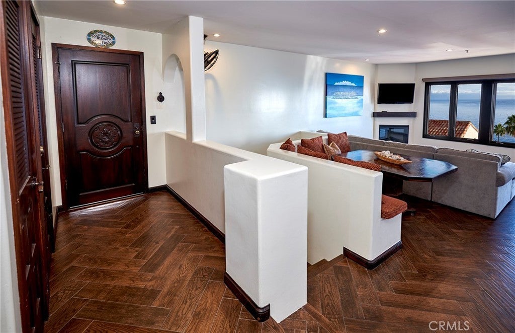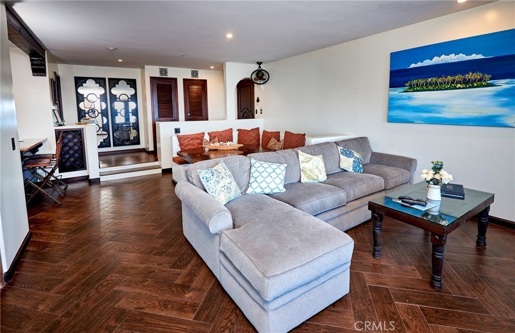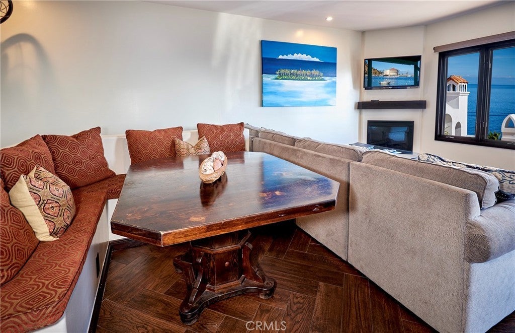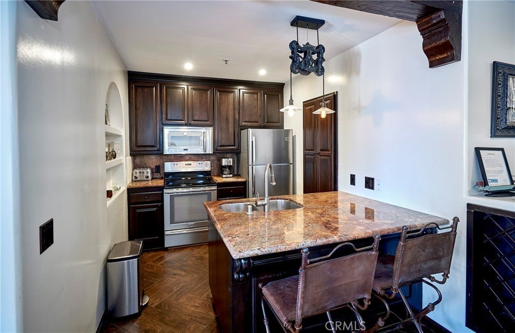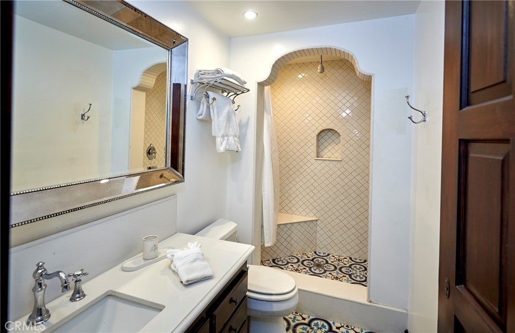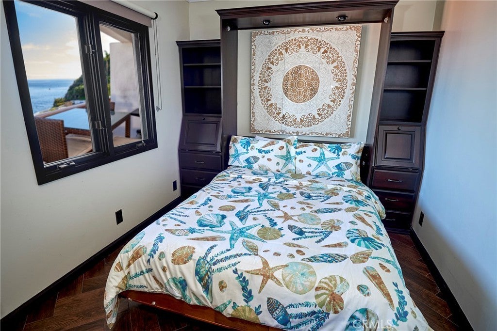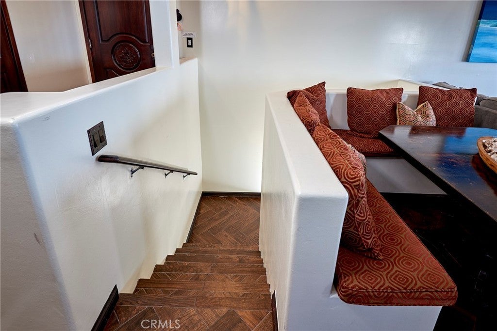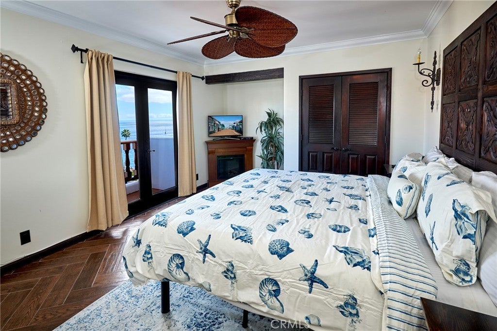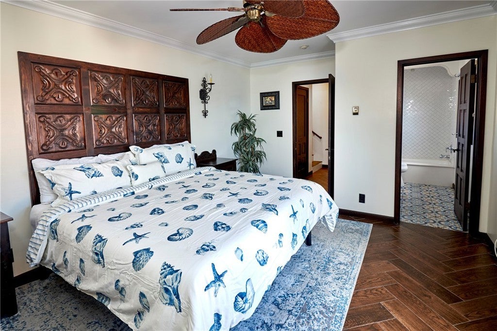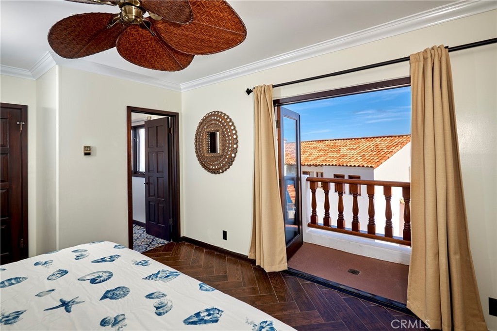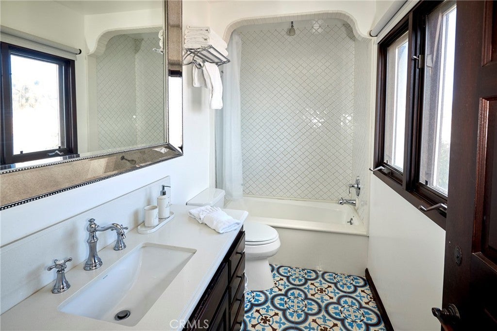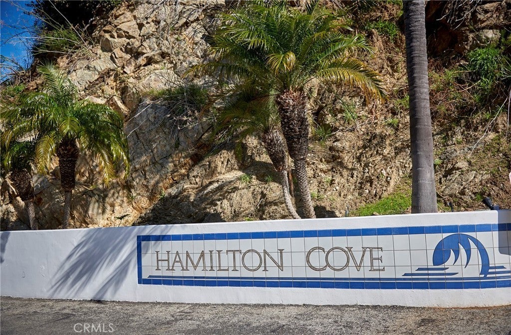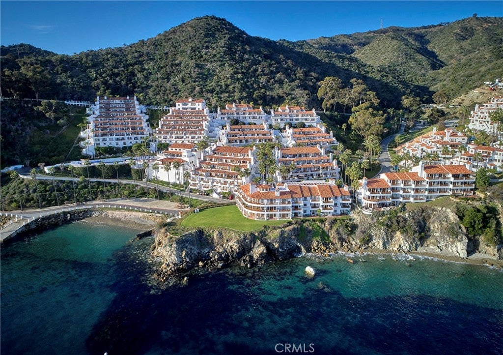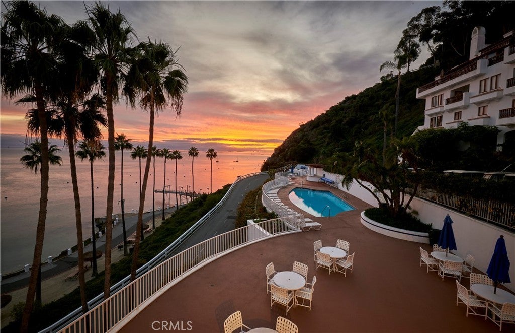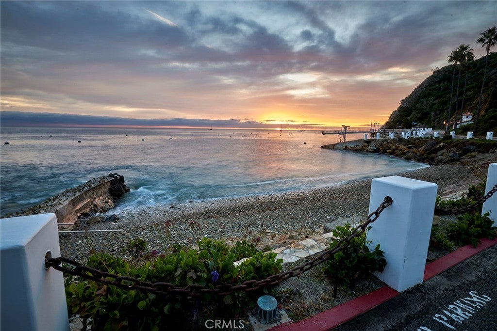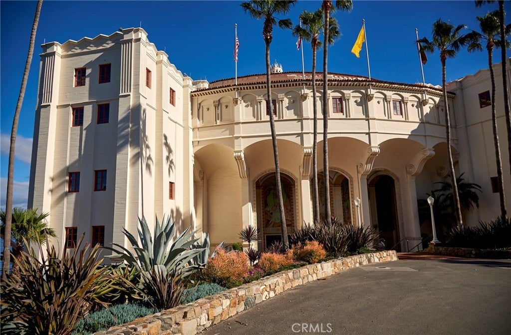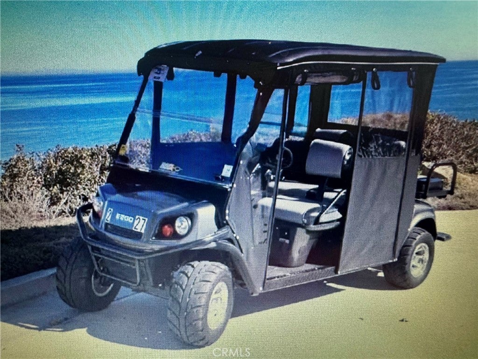- 1 Bed
- 2 Baths
- 991 Sqft
- 18.52 Acres
27 Camino De Flores # 76
Experience elegant living in this 1 bedroom, (additional room for an office, den or bedroom) 2 bath, 991 square feet villa located within the prestigious Hamilton Cove gated community. Appreciate the open floor plan and enjoy spectacular views of the Pacific Ocean, beach, and poolside from every room. Tastefully furnished, this townhouse style villa consists of a well-appointed kitchen, living room with an electric fireplace, beautifully tiled ¾ bath and a private deck for outdoor living and entertainment. The spacious master bedroom located on the second floor features a full bath, electric fireplace and French doors leading to a small 'Romeo & Juliet' patio off the master bedroom for quiet moments of private time and to appreciate the amazing views and gorgeous sunrises. This villa comes furnished with a transferable vacation rental permit and a well-established rental history. Experience the many amenities of Hamilton Cove’s private community; the clubhouse, swimming pool, spa, fitness facility, tennis courts, moorings, beach volleyball, beautiful clear, blue water beach and more. Only a short boat ride or helicopter ride from the mainland. There is also a New Golf cart available for this unit sold separately. Come home to Avalon!
Essential Information
- MLS® #OC25080950
- Price$1,298,000
- Bedrooms1
- Bathrooms2.00
- Full Baths2
- Square Footage991
- Acres18.52
- Year Built1986
- TypeResidential
- Sub-TypeCondominium
- StyleMediterranean
- StatusActive
Community Information
- Address27 Camino De Flores # 76
- Area1C - Catalina
- CityAvalon
- CountyLos Angeles
- Zip Code90704
Amenities
- Parking Spaces1
- WaterfrontBeach Access, Ocean Access
- Has PoolYes
Amenities
Clubhouse, Dock, Fitness Center, Meeting Room, Outdoor Cooking Area, Picnic Area, Pier, Playground, Pool, Pet Restrictions, Pets Allowed, Guard, Sauna, Spa/Hot Tub, Security, Tennis Court(s)
Utilities
Cable Available, Electricity Available, Electricity Connected, Phone Available, Sewer Available, Sewer Connected, Underground Utilities, Water Available, Water Connected
Parking
Assigned, On Site, Paved, One Space, Uncovered
Garages
Assigned, On Site, Paved, One Space, Uncovered
View
Catalina, Coastline, Ocean, Pier, Pool, Water
Pool
Community, Filtered, Gunite, Electric Heat, Heated, In Ground, Permits, Association
Interior
- InteriorWood
- HeatingRadiant
- CoolingNone
- FireplaceYes
- # of Stories2
- StoriesTwo
Interior Features
Balcony, Ceiling Fan(s), Separate/Formal Dining Room, Furnished, Granite Counters, Recessed Lighting
Appliances
Dishwasher, Electric Oven, Electric Range, Electric Water Heater, Disposal, Microwave, Refrigerator, Water Heater
Fireplaces
Decorative, Living Room, Primary Bedroom
Exterior
- ExteriorDrywall, Stucco
- Exterior FeaturesDock
- Lot DescriptionClose to Clubhouse
- WindowsBlinds, Drapes
- RoofTile
- ConstructionDrywall, Stucco
- FoundationNone
School Information
- DistrictLong Beach Unified
Additional Information
- Date ListedApril 12th, 2025
- Days on Market251
- ZoningAVU*
- HOA Fees1740
- HOA Fees Freq.Monthly
Listing Details
- AgentBart Glass
- OfficeBart M. Glass, Broker
Price Change History for 27 Camino De Flores # 76, Avalon, (MLS® #OC25080950)
| Date | Details | Change |
|---|---|---|
| Price Reduced from $1,323,000 to $1,298,000 |
Bart Glass, Bart M. Glass, Broker.
Based on information from California Regional Multiple Listing Service, Inc. as of December 19th, 2025 at 7:56am PST. This information is for your personal, non-commercial use and may not be used for any purpose other than to identify prospective properties you may be interested in purchasing. Display of MLS data is usually deemed reliable but is NOT guaranteed accurate by the MLS. Buyers are responsible for verifying the accuracy of all information and should investigate the data themselves or retain appropriate professionals. Information from sources other than the Listing Agent may have been included in the MLS data. Unless otherwise specified in writing, Broker/Agent has not and will not verify any information obtained from other sources. The Broker/Agent providing the information contained herein may or may not have been the Listing and/or Selling Agent.



