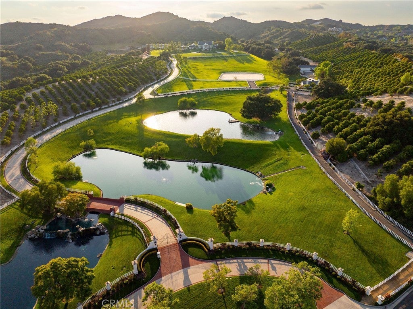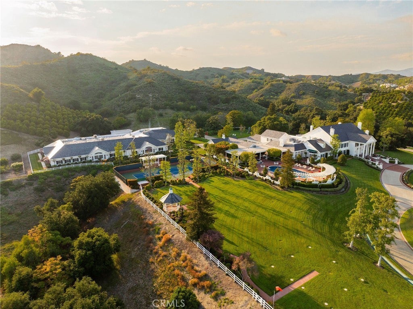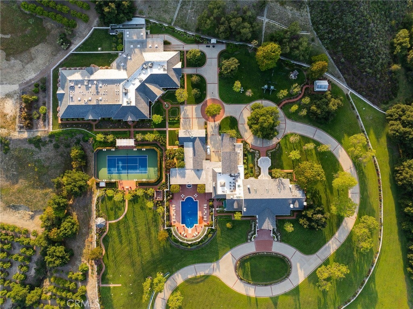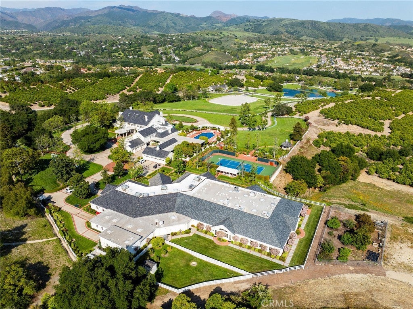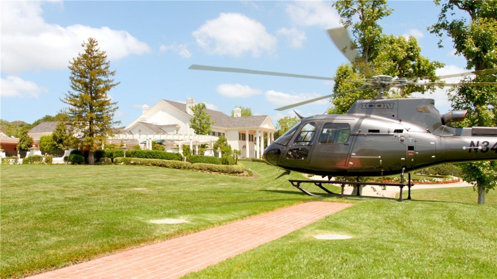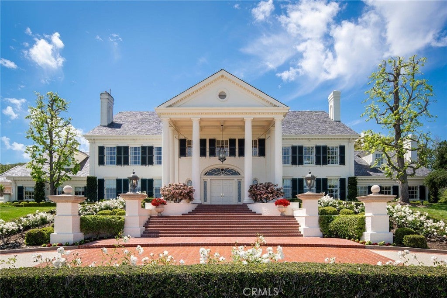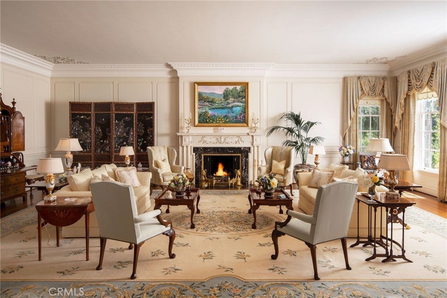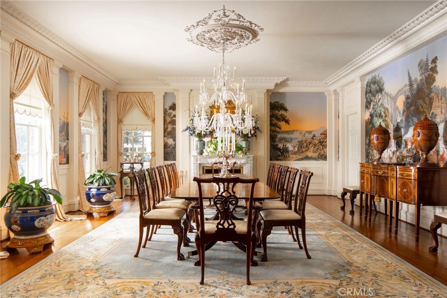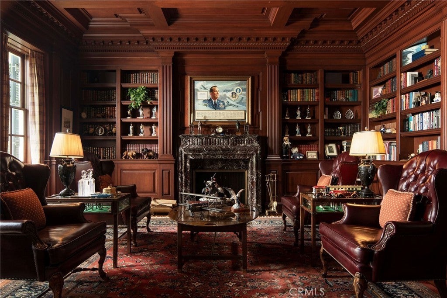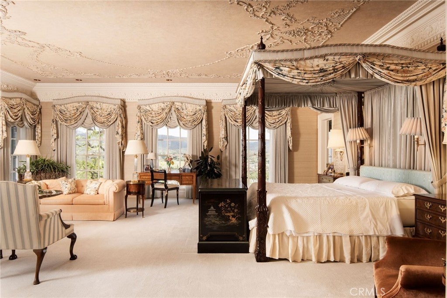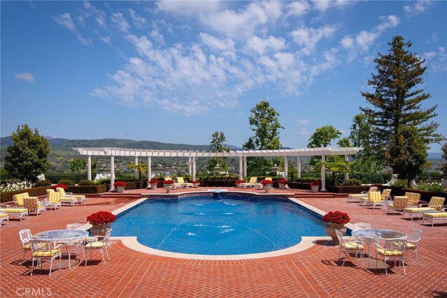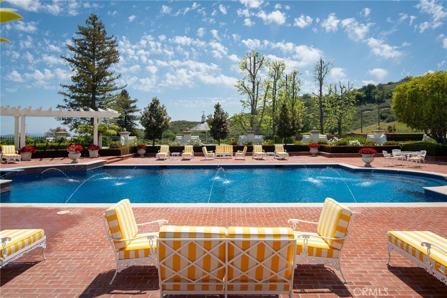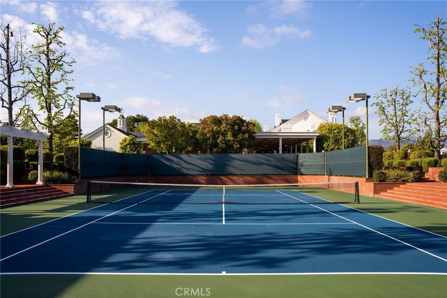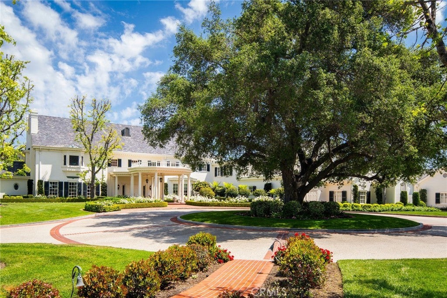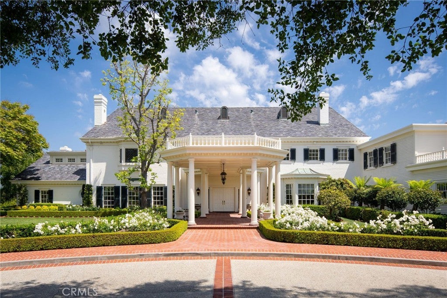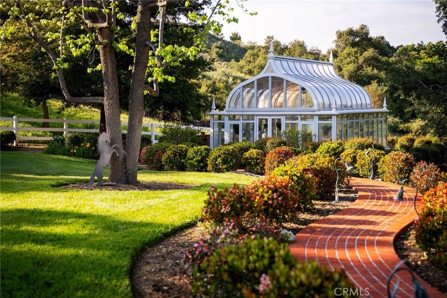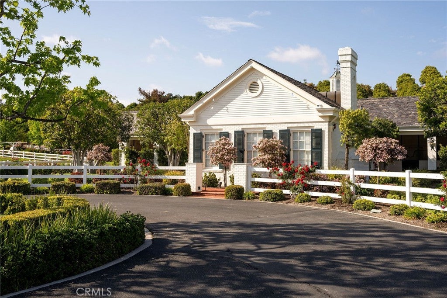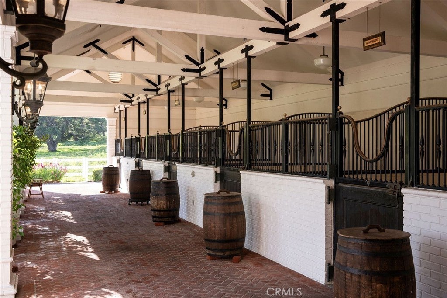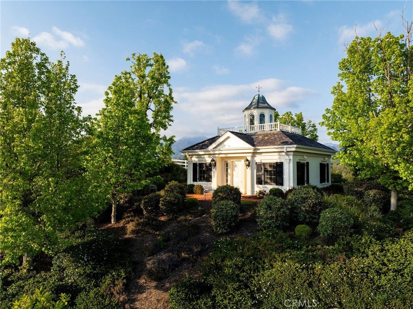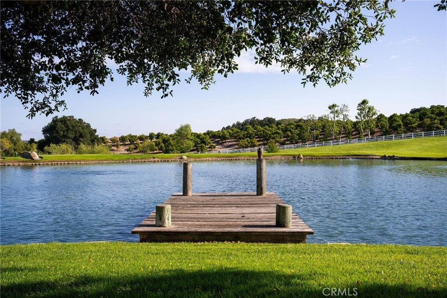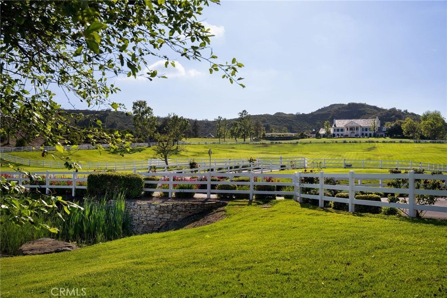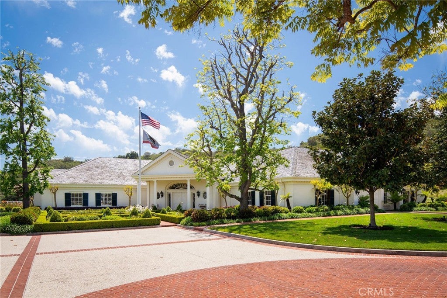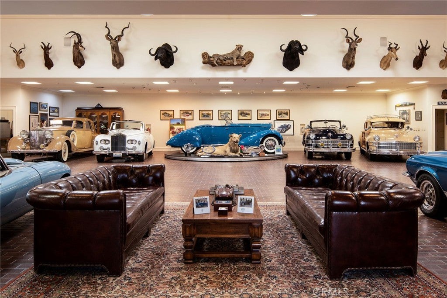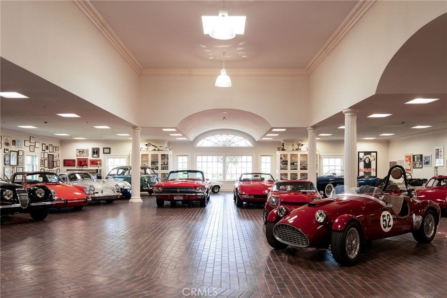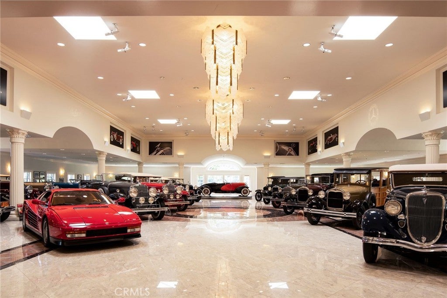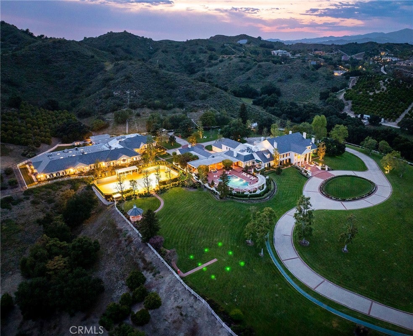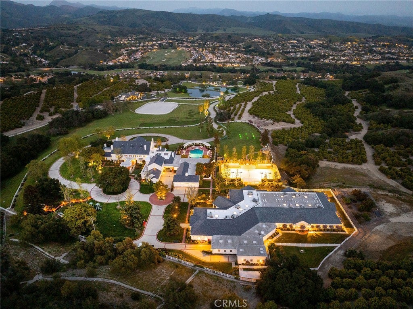- 12 Beds
- 20 Baths
- 47,044 Sqft
- 137 Acres
24331 Coto De Caza Drive
The Lyon Estate is a once-in-a-generation compound spanning 137 acres within Orange County's prestigious, private and gated community of Coto de Caza. Built in 1986 by US Air Force Reserve Commander and real estate magnate Major General William Lyon and his wife Willa Dean Lyon, this stately 21,000 sqft Georgian. The estate has welcomed many distinguished guests, including President Ronald Reagan and First Lady Nancy Reagan. This property commands breathtaking mountain views, balancing romantic, classical architecture with coastal California splendor. The Lyon Estate’s 3 level main residence encompasses 8 bedrooms, 11 baths and boasts meticulous design details at every turn, from its coffered wood ceilings and intricate crown moldings, to its ornate light fixtures, and walls of windows that frame gorgeous views of the grounds and views beyond. The long list of world-class features and amenities includes a private helipad, comprehensive equestrian facilities with a 10 stall barn and riding arena, a championship tennis court, a brick-clad lower-level wine cellar, and a playhouse outfitted with electricity and a TV. Three additional onsite guest houses provide ample space for hosting. One includes 2 bedrooms, 1 bath and a full kitchen, while the other 2 offer a single bedroom and a kitchenette. Manicured grounds present enchanting Italian villa-like gardens and seating areas alongside a resort-style pool, spa and a standalone pool house, which is complete with a dry sauna and dual bathrooms, each featuring changing rooms. A remarkable 23,679 sqft car museum comfortably accommodates 70 vehicles with a professional auto shop, recessed lift turntable, and wash station. Additional onsite amenities include two lakes used for irrigation, a scenic pond, a greenhouse, and 41 acres comprising 4,500 Valencia and Navel Orange trees orchards, which took root more than 30 years ago. The Lyon Estate presents dual, equally exciting opportunities: An incomparable residence with its full complement of facilities and, on the southern end of the property an approved, 64 acre development for 25 homes in a new gated enclave. Experience privacy and serenity with convenient access to Coto de Caza's members-only amenities and 2 golf courses, while enjoying proximity to Laguna Beach, Newport Coast, and the best of Orange County coastal living amidst exceptionally curated beauty and turn the page in a storied legacy. The Lyon Estate awaits its next chapter—and it's yours to write.
Essential Information
- MLS® #OC25090289
- Price$125,000,000
- Bedrooms12
- Bathrooms20.00
- Full Baths15
- Half Baths5
- Square Footage47,044
- Acres137.00
- Year Built1986
- TypeResidential
- Sub-TypeSingle Family Residence
- StatusActive
Style
Colonial, Georgian, Traditional
Community Information
- Address24331 Coto De Caza Drive
- AreaCC - Coto De Caza
- SubdivisionOrange
- CityCoto de Caza
- CountyOrange
- Zip Code92679
Amenities
- AmenitiesHorse Trails, Trail(s)
- Parking Spaces75
- # of Garages75
- ViewHills, Valley, Trees/Woods
- WaterfrontLake, Pond
- Has PoolYes
Utilities
Cable Connected, Water Connected
Parking
Circular Driveway, Direct Access, Garage, Oversized, See Remarks, Workshop in Garage
Garages
Circular Driveway, Direct Access, Garage, Oversized, See Remarks, Workshop in Garage
Pool
Diving Board, In Ground, Private, Waterfall
Interior
- InteriorCarpet, Stone, Wood
- AppliancesBarbecue, Refrigerator
- HeatingCentral, Fireplace(s)
- CoolingCentral Air
- Has BasementYes
- BasementFinished
- FireplaceYes
- # of Stories3
- StoriesThree Or More
Interior Features
Beamed Ceilings, Breakfast Area, Crown Molding, Coffered Ceiling(s), Separate/Formal Dining Room, Dumbwaiter, Elevator, High Ceilings, Recessed Lighting, Bar, Dressing Area, Entrance Foyer, Primary Suite, Wine Cellar, Workshop
Fireplaces
Dining Room, Gas, Great Room, Kitchen, Living Room, Primary Bedroom, Outside
Exterior
- Exterior FeaturesBarbecue
- WindowsBay Window(s), Stained Glass
- RoofSlate
Lot Description
Garden, Horse Property, Lot Over 40000 Sqft, Landscaped, Pasture
School Information
- DistrictCapistrano Unified
Additional Information
- Date ListedMay 30th, 2025
- Days on Market183
- HOA Fees353
- HOA Fees Freq.Monthly
Listing Details
- AgentJoshua Altman
- OfficeDouglas Elliman of California
Joshua Altman, Douglas Elliman of California.
Based on information from California Regional Multiple Listing Service, Inc. as of November 29th, 2025 at 6:30pm PST. This information is for your personal, non-commercial use and may not be used for any purpose other than to identify prospective properties you may be interested in purchasing. Display of MLS data is usually deemed reliable but is NOT guaranteed accurate by the MLS. Buyers are responsible for verifying the accuracy of all information and should investigate the data themselves or retain appropriate professionals. Information from sources other than the Listing Agent may have been included in the MLS data. Unless otherwise specified in writing, Broker/Agent has not and will not verify any information obtained from other sources. The Broker/Agent providing the information contained herein may or may not have been the Listing and/or Selling Agent.



