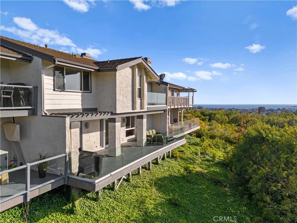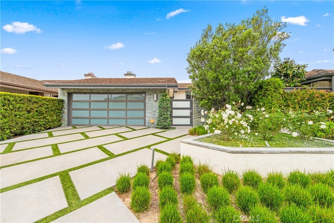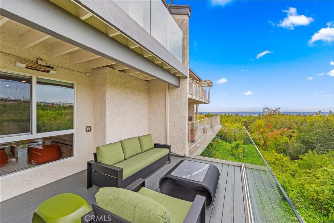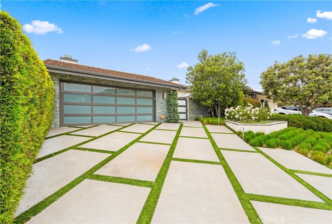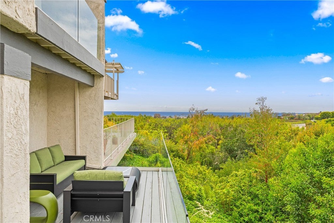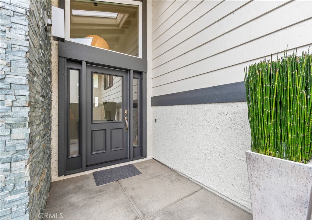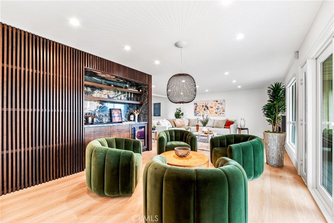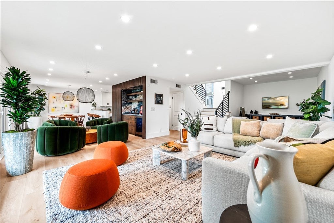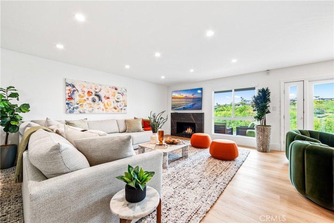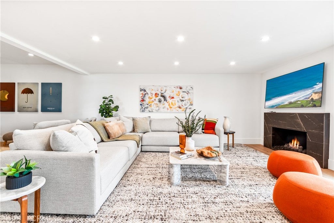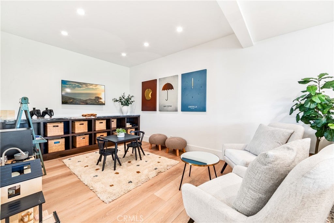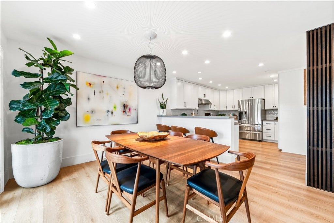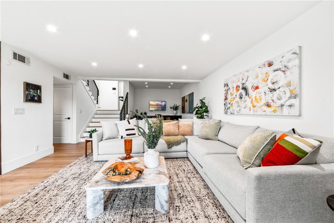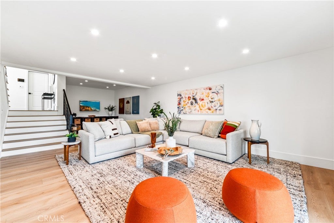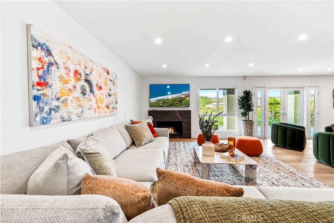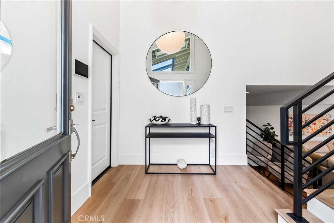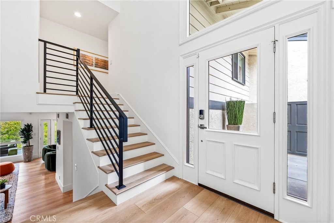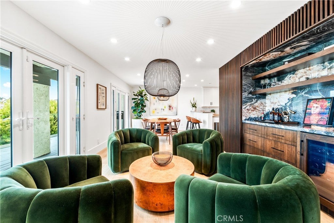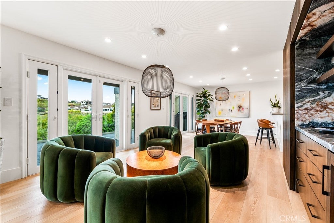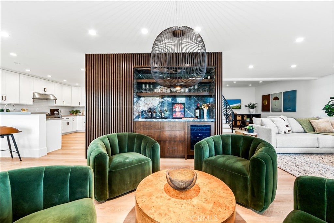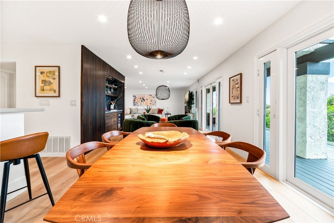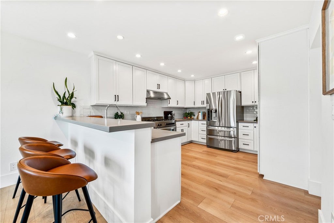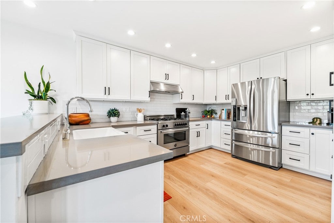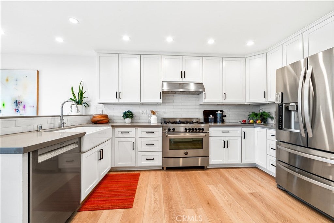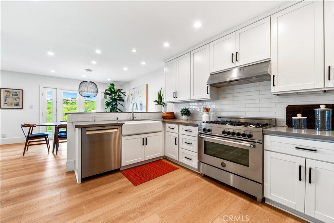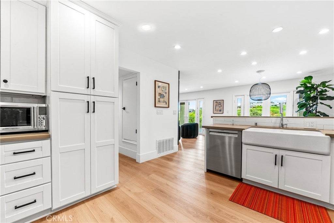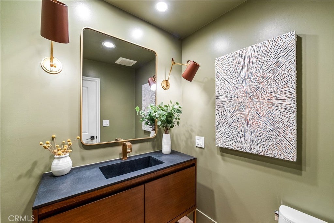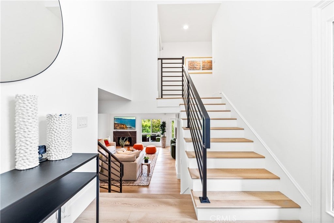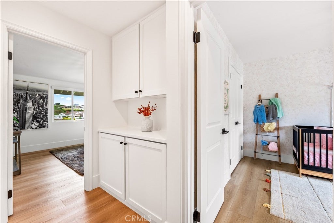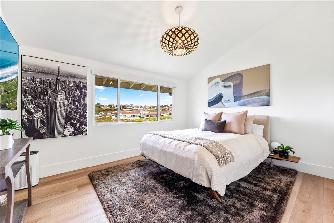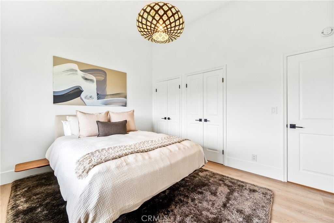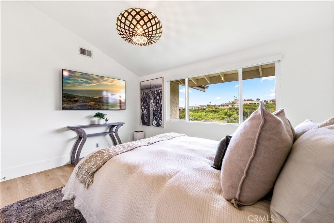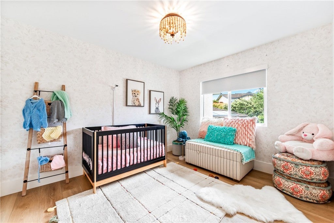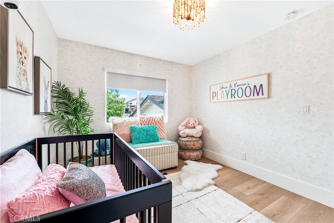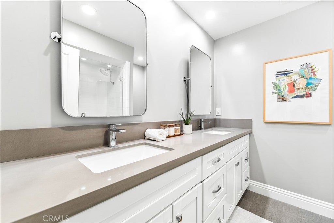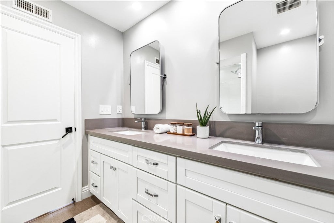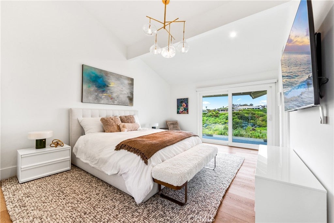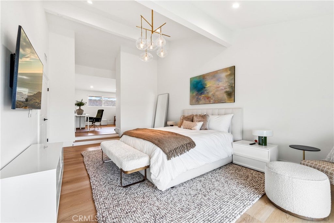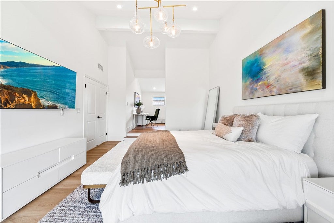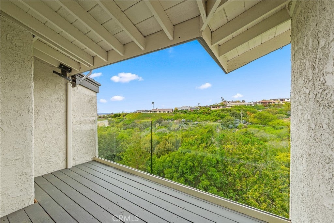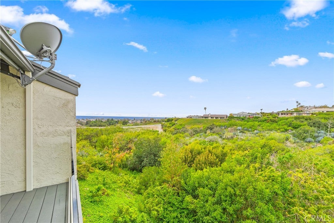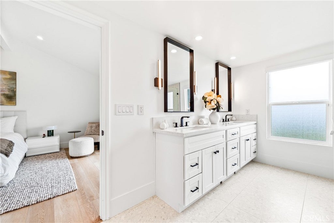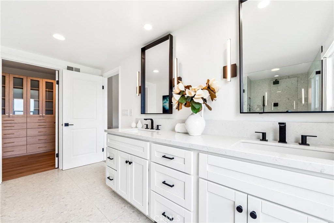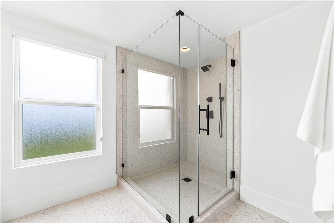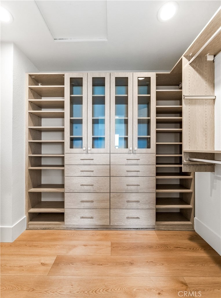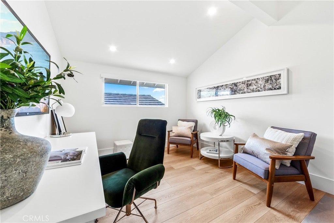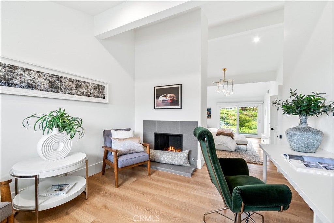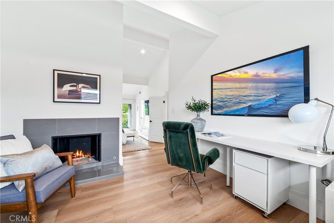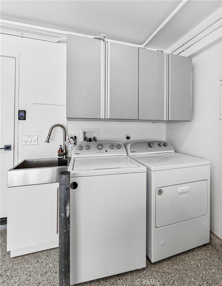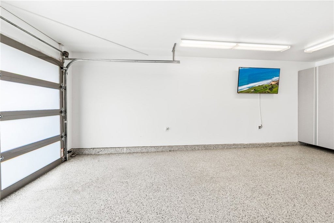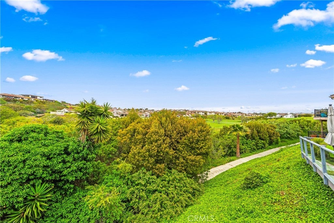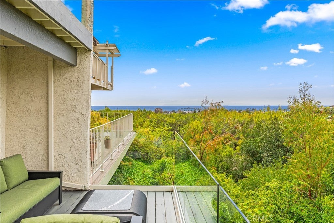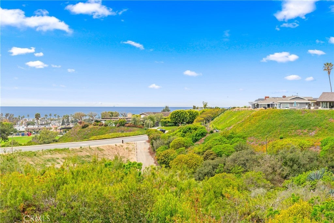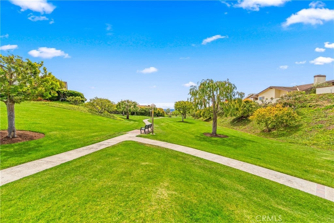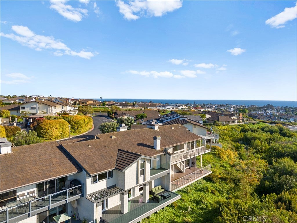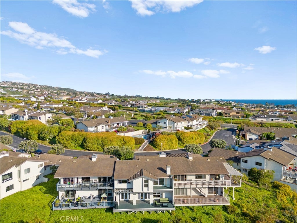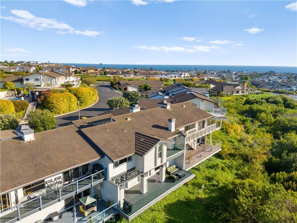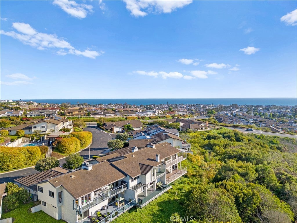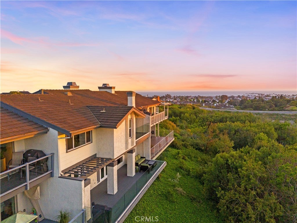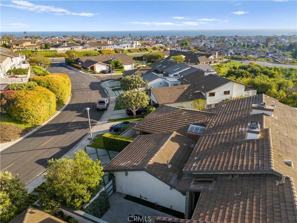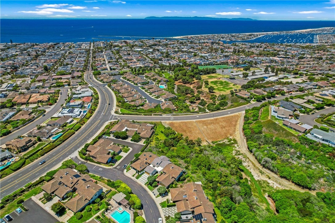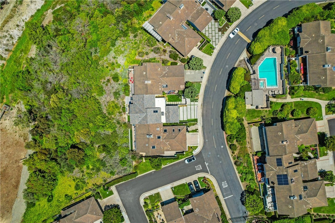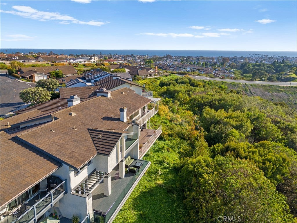- 3 Beds
- 3 Baths
- 2,428 Sqft
- .09 Acres
9 Jasmine Creek Dr
Stunning Ocean, Catalina & Canyon Views in Corona del Mar Discover this beautifully upgraded home in the guard-gated community of Jasmine Creek, ideally located in the heart of Corona del Mar. Surrounded by lush greenery and canyon views with the sparkling Pacific beyond, this residence blends privacy, style, and comfort. Light oak floors, LED lighting, and designer finishes enhance the open-concept living spaces, perfect for entertaining. The chef’s kitchen features white shaker cabinetry, quartz countertops, and premium stainless-steel appliances, including a Bertazzoni 5-burner stove and LG refrigerator. Upstairs, the primary suite offers breathtaking ocean and canyon views from a private balcony, a cozy fireplace retreat, and a spa-inspired bath with dual sinks, walk-in shower, and custom closet. Additional highlights include a flexible office/playroom space, electric blinds, newer windows and sliders, and a finished two-car garage with built-in storage. The turf driveway with grass pavers adds curb appeal. Enjoy resort-style amenities—three pools, six tennis courts, and a clubhouse—all within minutes of Corona del Mar Village and local beaches.
Essential Information
- MLS® #OC25093854
- Price$3,495,000
- Bedrooms3
- Bathrooms3.00
- Full Baths2
- Half Baths1
- Square Footage2,428
- Acres0.09
- Year Built1976
- TypeResidential
- Sub-TypeSingle Family Residence
- StyleContemporary
- StatusActive
Community Information
- Address9 Jasmine Creek Dr
- AreaCS - Corona Del Mar - Spyglass
- SubdivisionJasmine Creek (JASC)
- CityCorona Del Mar
- CountyOrange
- Zip Code92625
Amenities
- Parking Spaces2
- # of Garages2
- Has PoolYes
- PoolCommunity, Association
Amenities
Clubhouse, Pool, Spa/Hot Tub, Tennis Court(s)
Utilities
Cable Available, Sewer Connected
Parking
Concrete, Direct Access, Driveway Level, Door-Single, Driveway, Garage Faces Front, Garage, Garage Door Opener, Storage
Garages
Concrete, Direct Access, Driveway Level, Door-Single, Driveway, Garage Faces Front, Garage, Garage Door Opener, Storage
View
Catalina, City Lights, Canyon, Park/Greenbelt, Hills, Ocean, Water
Interior
- InteriorWood
- HeatingForced Air
- CoolingCentral Air
- FireplaceYes
- # of Stories2
- StoriesTwo
Interior Features
Breakfast Bar, Built-in Features, Balcony, Ceiling Fan(s), Cathedral Ceiling(s), Dry Bar, Separate/Formal Dining Room, Granite Counters, High Ceilings, Living Room Deck Attached, Multiple Staircases, Open Floorplan, Pantry, Quartz Counters, Recessed Lighting, Storage, All Bedrooms Up, Dressing Area, Primary Suite, Walk-In Closet(s)
Appliances
Built-In Range, Dishwasher, Gas Cooktop, Disposal, Gas Water Heater, Ice Maker, Microwave, Refrigerator, Water Heater
Fireplaces
Gas, Living Room, Primary Bedroom
Exterior
- ExteriorStucco, Wood Siding
- Exterior FeaturesRain Gutters
- WindowsRoller Shields, Screens
- RoofConcrete
- ConstructionStucco, Wood Siding
- FoundationSlab
Lot Description
Close to Clubhouse, Greenbelt, Landscaped, Near Park, Sprinkler System, Street Level
School Information
- DistrictNewport Mesa Unified
- ElementaryHarbor View
- HighCorona Del Mar
Additional Information
- Date ListedApril 14th, 2025
- Days on Market200
- HOA Fees1260
- HOA Fees Freq.Monthly
Listing Details
- AgentMary Giacchino
- OfficeSeven Gables Real Estate
Price Change History for 9 Jasmine Creek Dr, Corona Del Mar, (MLS® #OC25093854)
| Date | Details | Change |
|---|---|---|
| Price Reduced from $3,695,000 to $3,495,000 | ||
| Price Reduced from $3,895,000 to $3,695,000 | ||
| Price Reduced from $4,150,000 to $3,895,000 |
Mary Giacchino, Seven Gables Real Estate.
Based on information from California Regional Multiple Listing Service, Inc. as of November 21st, 2025 at 5:15pm PST. This information is for your personal, non-commercial use and may not be used for any purpose other than to identify prospective properties you may be interested in purchasing. Display of MLS data is usually deemed reliable but is NOT guaranteed accurate by the MLS. Buyers are responsible for verifying the accuracy of all information and should investigate the data themselves or retain appropriate professionals. Information from sources other than the Listing Agent may have been included in the MLS data. Unless otherwise specified in writing, Broker/Agent has not and will not verify any information obtained from other sources. The Broker/Agent providing the information contained herein may or may not have been the Listing and/or Selling Agent.



