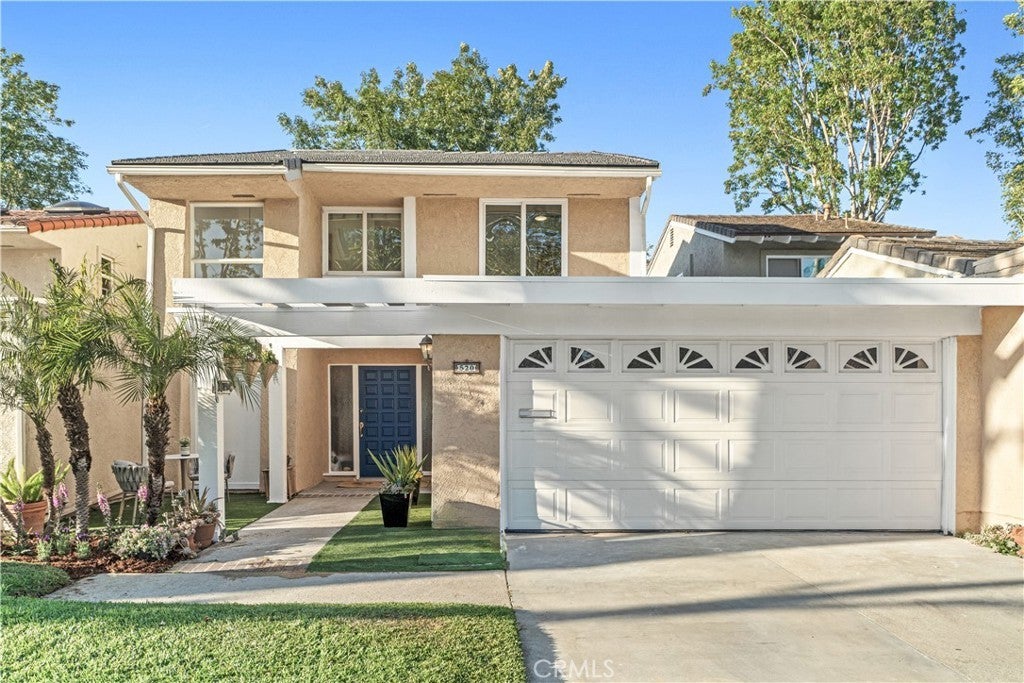- 3 Beds
- 3 Baths
- 2,108 Sqft
- ½ Acres
520 Cancha
Nestled in the highly sought-after community of The Bluffs, this rare “Q” Plan home is completely detached, with no shared living walls. Featuring 3 bedrooms, 2.5 bathrooms, and 2,108 square feet, this fully remodeled single-family residence offers an exceptional combination of privacy, space, and modern comfort. Step inside to a bright, open-concept layout with abundant natural light, brand-new paint, upgraded flooring, new carpet, and a spacious living room with recessed lighting. The thoughtfully updated kitchen includes stainless steel appliances, white shaker cabinetry, quartz countertops, a deep sink, gas range, built-in microwave, double ovens, and an adjoining dining area. The primary suite features vaulted ceilings, generous closet space, and a spa-style marble soaking tub with dual shower heads. Two additional upstairs bedrooms share a well-maintained hallway bath. Bathrooms have been newly renovated with clean, contemporary finishes. Additional recent upgrades include: a brand-new roof, new HVAC system, comprehensive termite treatment, renovated garage, and refreshed private yard space perfect for outdoor entertaining.Ideally located just minutes from Corona Del Mar High School, East bluff Elementary, scenic beaches, biking trails, the Back Bay nature preserve, and premier shopping and dining at Fashion Island.
Essential Information
- MLS® #OC25101116
- Price$2,195,000
- Bedrooms3
- Bathrooms3.00
- Full Baths2
- Half Baths1
- Square Footage2,108
- Acres0.05
- Year Built1972
- TypeResidential
- Sub-TypeSingle Family Residence
- StatusActive
Community Information
- Address520 Cancha
- AreaNV - East Bluff - Harbor View
- CityNewport Beach
- CountyOrange
- Zip Code92660
Amenities
- Parking Spaces4
- # of Garages2
- ViewNone
- Has PoolYes
- PoolCommunity, Association
Amenities
Barbecue, Picnic Area, Pool, Spa/Hot Tub
Utilities
Cable Connected, Electricity Connected, Natural Gas Connected, Sewer Connected, Water Connected
Parking
Door-Multi, Driveway, Garage Faces Front, Garage
Garages
Door-Multi, Driveway, Garage Faces Front, Garage
Interior
- AppliancesDouble Oven, Gas Cooktop
- HeatingCentral
- CoolingCentral Air
- FireplaceYes
- FireplacesFamily Room
- # of Stories2
- StoriesTwo
Interior Features
Separate/Formal Dining Room, All Bedrooms Up
Exterior
- Lot DescriptionCul-De-Sac
- WindowsDouble Pane Windows
- RoofFlat Tile
School Information
- DistrictNewport Mesa Unified
- HighCorona Del Mar
Additional Information
- Date ListedMay 5th, 2025
- Days on Market89
- HOA Fees595
- HOA Fees Freq.Monthly
Listing Details
- AgentChelsea He
- OfficeGold Orange Realty Inc.
Price Change History for 520 Cancha, Newport Beach, (MLS® #OC25101116)
| Date | Details | Change |
|---|---|---|
| Price Reduced from $2,250,000 to $2,195,000 |
Chelsea He, Gold Orange Realty Inc..
Based on information from California Regional Multiple Listing Service, Inc. as of August 9th, 2025 at 1:30pm PDT. This information is for your personal, non-commercial use and may not be used for any purpose other than to identify prospective properties you may be interested in purchasing. Display of MLS data is usually deemed reliable but is NOT guaranteed accurate by the MLS. Buyers are responsible for verifying the accuracy of all information and should investigate the data themselves or retain appropriate professionals. Information from sources other than the Listing Agent may have been included in the MLS data. Unless otherwise specified in writing, Broker/Agent has not and will not verify any information obtained from other sources. The Broker/Agent providing the information contained herein may or may not have been the Listing and/or Selling Agent.



































