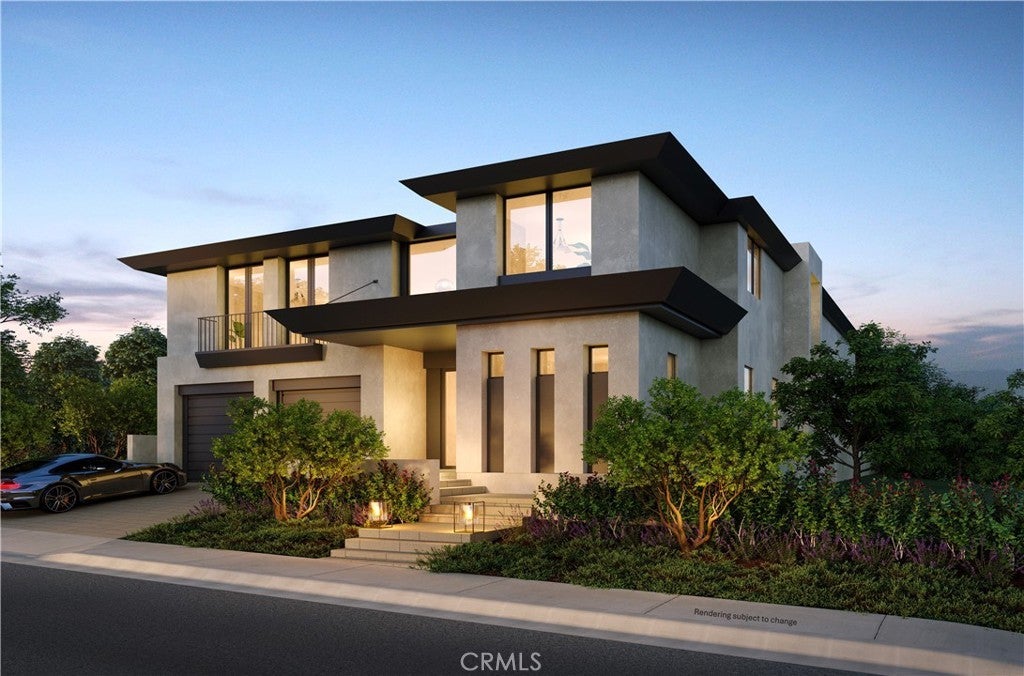- 4 Beds
- 6 Baths
- 7,200 Sqft
- .28 Acres
51 Ritz Cove Drive
Sold during the Listing Process! This stunning new-build contemporary two-story home, nestled in the exclusive Ritz Cove Community of Dana Point is designed to maximize your enjoyment of its unmatched ocean views, embodying the quintessential Southern California lifestyle with stunning vistas. Spanning approximately 7200sqft, the residence features 4 bedrooms, 5 full bathrooms, 1 half bath, and a 4-car garage, creating an expansive & luxurious living space. The great room offers uninterrupted views through a wall of multi-panel sliding doors, providing an open-concept area perfect for entertaining family and friends, enhanced by a professional kitchen that seamlessly connects to the dining & family rooms. The kitchen is a chef’s dream, featuring bench-made custom cabinetry with slow-close drawers and cupboard doors, a pull-out trash/recycle bin, complemented by a Leather Taj Mahal Quartzite kitchen island counter & a built-in 8-burner dual-fuel range. A climate-controlled wine wall with standard racking, tile backsplash, glass wall & glass doors adds a touch of elegance, perfect for wine enthusiasts. The spacious primary suite is a true retreat, complete with a fireplace, a spa-like bath, and a generously sized walk-in closet, all elevated by gorgeous ocean vistas, making this home a professionally landscaped oasis to be enjoyed year-round. The home office features warm, wire-brushed white oak engineered hardwood flooring, with designer-selected paint colors on the walls and ceiling, creating a space tailored for productivity and comfort. For entertainment, the home theater offers NCC designer-selected carpet, soundproof walls with expanding foam insulation blanketed in sound-reducing QuietRock drywall, providing an open space ideal for making memories with friends & family. This design-inspired residence is a rare gem, offering a perfect fusion of luxury, functionality & Southern California’s coveted indoor/outdoor lifestyle. Ideal for those seeking a move-in-ready masterpiece with premium amenities and stunning oceanfront views, this property promises to be the pinnacle of coastal living. Walking distance to Ritz- Carlton. Minutes away from the Waldorf Astoria & Dana Point Harbor. Don’t miss out on this incredible opportunity where you will enjoy the sand, sun & surf in a truly unique & desirable living experience in a welcoming and safe community. All this plus private gated beach access to the famed Salt Creek Beach! Completion scheduled for Fall 2026.
Essential Information
- MLS® #OC25102466
- Price$17,950,000
- Bedrooms4
- Bathrooms6.00
- Full Baths5
- Half Baths1
- Square Footage7,200
- Acres0.28
- Year Built2025
- TypeResidential
- Sub-TypeSingle Family Residence
- StyleContemporary
- StatusActive Under Contract
Community Information
- Address51 Ritz Cove Drive
- AreaMB - Monarch Beach
- SubdivisionRitz Cove (RC)
- CityDana Point
- CountyOrange
- Zip Code92629
Amenities
- Parking Spaces6
- # of Garages4
- PoolNone
Amenities
Management, Controlled Access, Guard, Security
Utilities
Cable Connected, Electricity Connected, Natural Gas Connected, Sewer Connected, Water Connected
Parking
Door-Multi, Direct Access, Driveway, Garage Faces Front, Garage, Garage Door Opener, Paved, Underground
Garages
Door-Multi, Direct Access, Driveway, Garage Faces Front, Garage, Garage Door Opener, Paved, Underground
View
Ocean, Catalina, Coastline, Golf Course, Water
Waterfront
Ocean Side Of Freeway, Beach Access, Ocean Access, Ocean Side Of Highway
Interior
- InteriorStone, Wood
- HeatingCentral, Fireplace(s)
- CoolingCentral Air
- FireplaceYes
- FireplacesFamily Room, Primary Bedroom
- # of Stories2
- StoriesTwo
Interior Features
Breakfast Bar, Balcony, Cathedral Ceiling(s), Separate/Formal Dining Room, Eat-in Kitchen, High Ceilings, Open Floorplan, Pantry, Recessed Lighting, Bedroom on Main Level, Primary Suite, Walk-In Closet(s), Living Room Deck Attached, Stone Counters, Walk-In Pantry, Wet Bar, Wine Cellar, Wired for Data, Wired for Sound
Appliances
Dishwasher, Freezer, Disposal, Gas Range, Ice Maker, Microwave, Refrigerator, Range Hood, Self Cleaning Oven, Water To Refrigerator, Convection Oven, Exhaust Fan
Exterior
- ExteriorDrywall, Stucco
- WindowsDouble Pane Windows
- RoofTile, Clay
- ConstructionDrywall, Stucco
- FoundationSlab
Exterior Features
Lighting, Rain Gutters, Fire Pit
Lot Description
Drip Irrigation/Bubblers, Sprinkler System, Corner Lot
School Information
- DistrictCapistrano Unified
- HighDana Hills
Additional Information
- Date ListedMay 20th, 2025
- Days on Market78
- HOA Fees900
- HOA Fees Freq.Monthly
Listing Details
- AgentBob Wolff
- OfficeHarcourts Prime Properties
Bob Wolff, Harcourts Prime Properties.
Based on information from California Regional Multiple Listing Service, Inc. as of August 7th, 2025 at 2:31pm PDT. This information is for your personal, non-commercial use and may not be used for any purpose other than to identify prospective properties you may be interested in purchasing. Display of MLS data is usually deemed reliable but is NOT guaranteed accurate by the MLS. Buyers are responsible for verifying the accuracy of all information and should investigate the data themselves or retain appropriate professionals. Information from sources other than the Listing Agent may have been included in the MLS data. Unless otherwise specified in writing, Broker/Agent has not and will not verify any information obtained from other sources. The Broker/Agent providing the information contained herein may or may not have been the Listing and/or Selling Agent.












