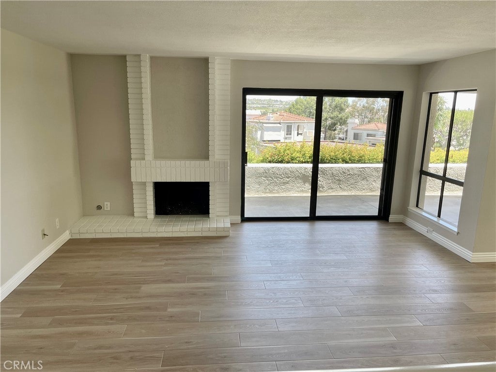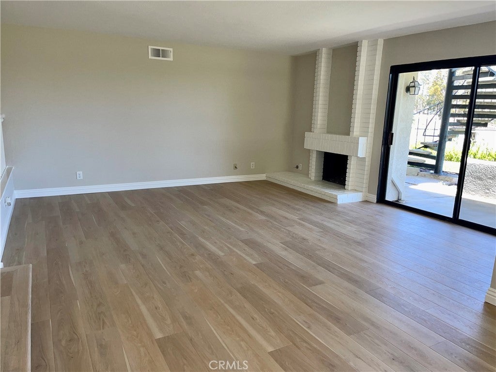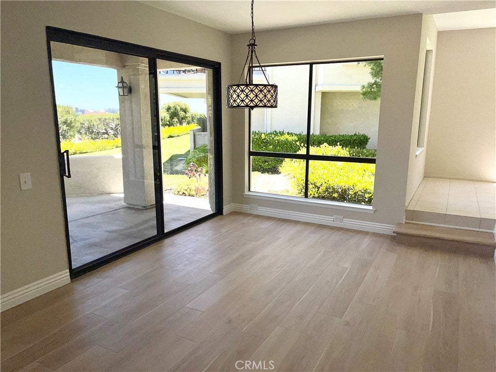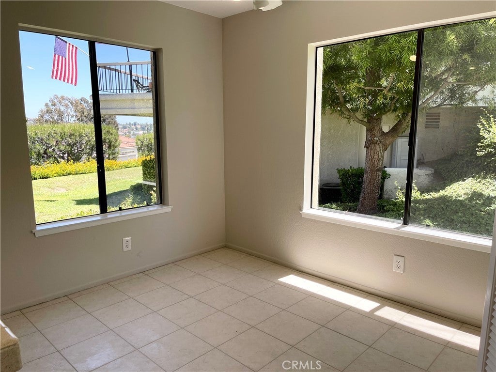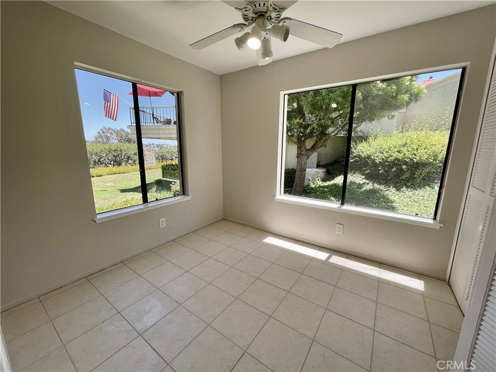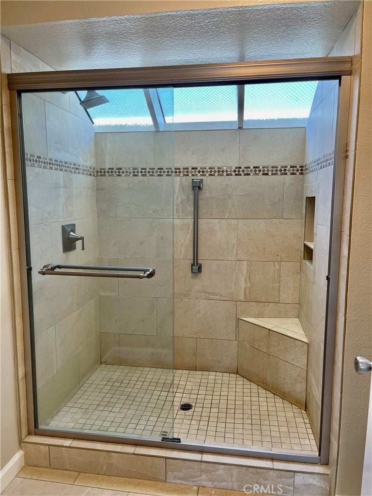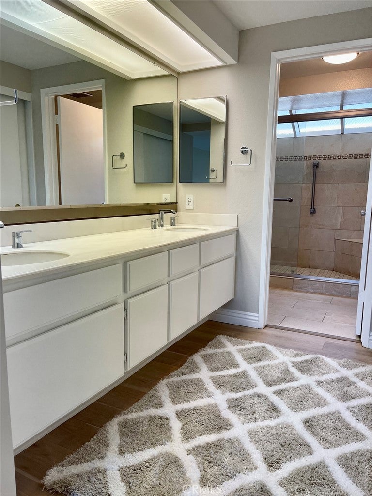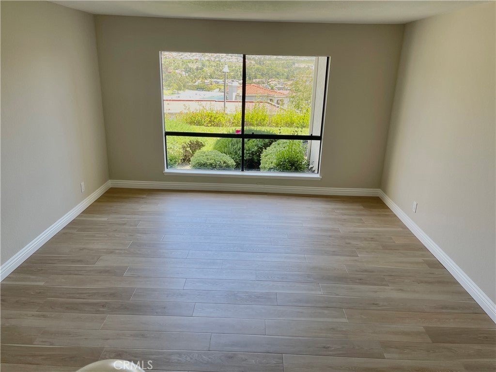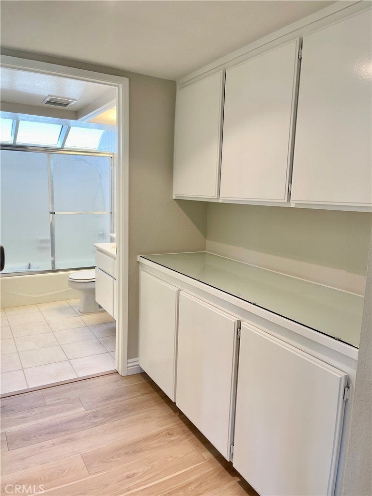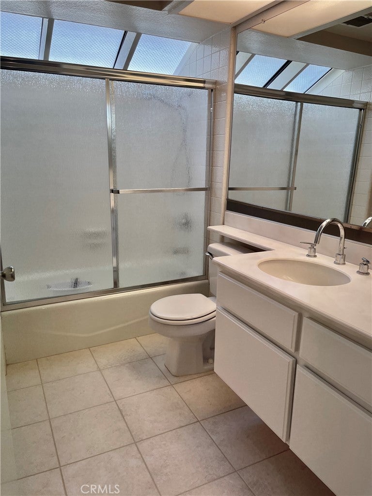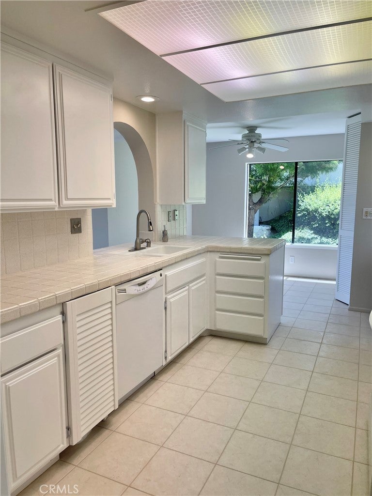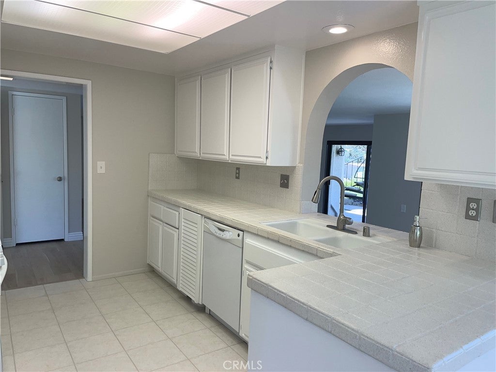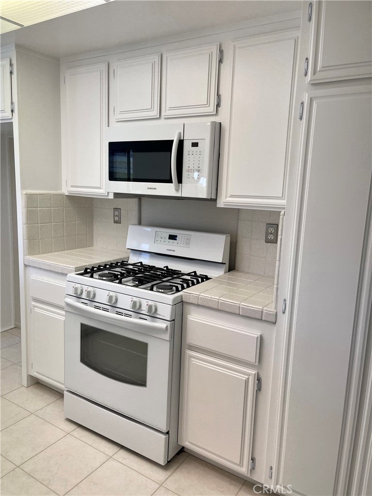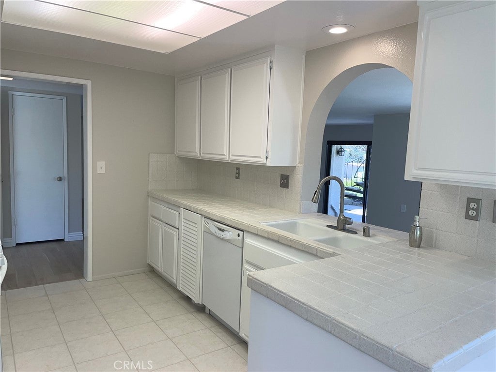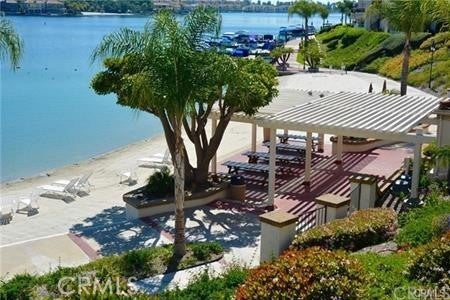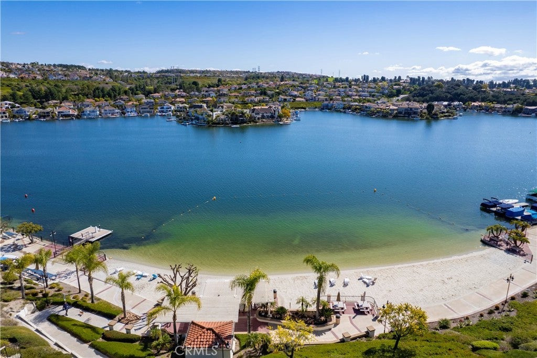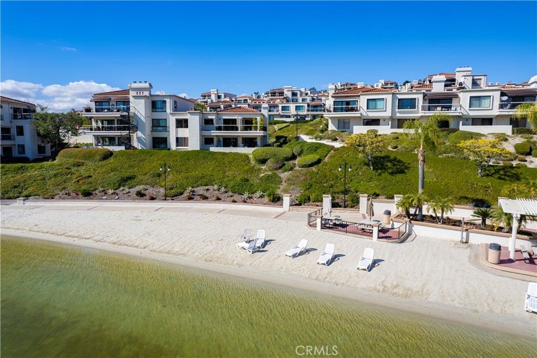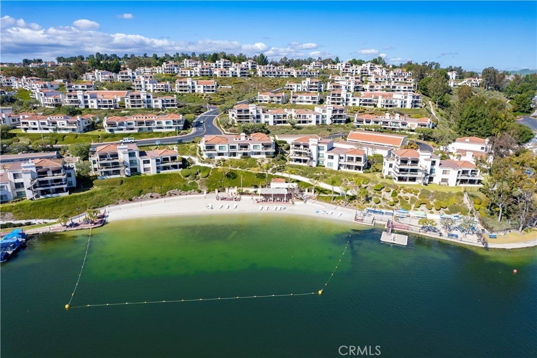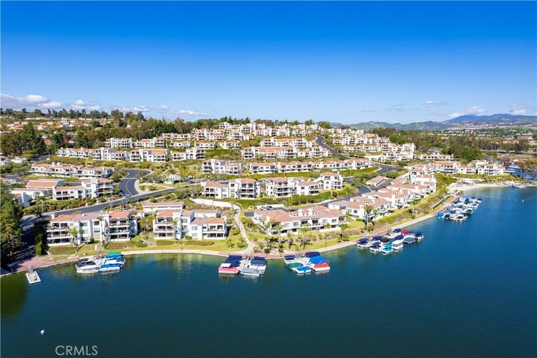- 2 Beds
- 2 Baths
- 1,477 Sqft
- 6.45 Acres
27832 Esporlas # 38
A LITTLE SLICE OF PARADISE.... This Baroness Model is the most popular floor plan in the Mallorca Community. With a circular flow to the kitchen and a nook that frequently doubles as an office space, this home features direct outside light in both bathrooms, a 2 car detached garage and a large rear patio with a panoramic view of Mountains, Hills, City Lights and a peak of both Lake Mission Viejo and the North Beach Facility accessed by sliding doors from the Living Room and the Dining Room. Wood themed, laminate flooring in the Entry, Living Room, Dining Room, Hallways, Guest Bedroom, Master Bedroom and Master Dressing Area is complemented by oversized baseboards and a fresh, interior paint job to be applied after current tenant vacates the property. Textured ceilings and painted kitchen cabinets add to the list of cosmetically desirable features. The Mallorca Community provides a 24/7 manned gate, a private beach with an area designated for swimming only, 72 boat slips, a fishing dock, a loading dock, 2 fenced pool/spa areas and a picnic area with bar-b-q's, a cabana, picnic tables and restrooms. Membership to Lake Mission Viejo with its boat rentals, fireworks display and Summer Sunset Concert Series is included in the lease price.
Essential Information
- MLS® #OC25107270
- Price$3,800
- Bedrooms2
- Bathrooms2.00
- Full Baths2
- Square Footage1,477
- Acres6.45
- Year Built1979
- TypeResidential Lease
- Sub-TypeCondominium
- StyleMediterranean
- StatusActive
Community Information
- Address27832 Esporlas # 38
- AreaMN - Mission Viejo North
- SubdivisionMallorca Condos (MQ)
- CityMission Viejo
- CountyOrange
- Zip Code92692
Amenities
- AmenitiesBarbecue, Pool, Spa/Hot Tub
- Parking Spaces2
- # of Garages2
- Has PoolYes
Utilities
Association Dues, Gardener, Trash Collection, Cable Connected, Electricity Connected, Natural Gas Connected, Phone Connected, Sewer Connected, Water Connected
Parking
Door-Single, Garage, No Driveway
Garages
Door-Single, Garage, No Driveway
View
Mountain(s), City Lights, Hills, Lake, Panoramic
Pool
In Ground, Association, Fenced, Filtered, Gas Heat, Gunite, Heated
Interior
- InteriorTile, Vinyl
- HeatingForced Air, Central
- CoolingCentral Air
- FireplaceYes
- FireplacesGas, Living Room
- # of Stories1
- StoriesOne
Interior Features
Primary Suite, Bedroom on Main Level, Breakfast Area, Galley Kitchen, Main Level Primary, Separate/Formal Dining Room, Solid Surface Counters, Tile Counters, Unfurnished
Appliances
Dishwasher, Disposal, Gas Range, Gas Water Heater, Microwave, Water Heater
Exterior
- ExteriorStucco
- Lot DescriptionGreenbelt
- WindowsScreens
- RoofSpanish Tile, Tar/Gravel
- ConstructionStucco
School Information
- DistrictCapistrano Unified
Additional Information
- Date ListedMay 20th, 2025
- Days on Market236
Listing Details
- AgentSteven Ruiz
- OfficeRegency Real Estate Brokers
Price Change History for 27832 Esporlas # 38, Mission Viejo, (MLS® #OC25107270)
| Date | Details | Change |
|---|---|---|
| Price Reduced from $4,000 to $3,800 |
Steven Ruiz, Regency Real Estate Brokers.
Based on information from California Regional Multiple Listing Service, Inc. as of January 11th, 2026 at 6:30pm PST. This information is for your personal, non-commercial use and may not be used for any purpose other than to identify prospective properties you may be interested in purchasing. Display of MLS data is usually deemed reliable but is NOT guaranteed accurate by the MLS. Buyers are responsible for verifying the accuracy of all information and should investigate the data themselves or retain appropriate professionals. Information from sources other than the Listing Agent may have been included in the MLS data. Unless otherwise specified in writing, Broker/Agent has not and will not verify any information obtained from other sources. The Broker/Agent providing the information contained herein may or may not have been the Listing and/or Selling Agent.



