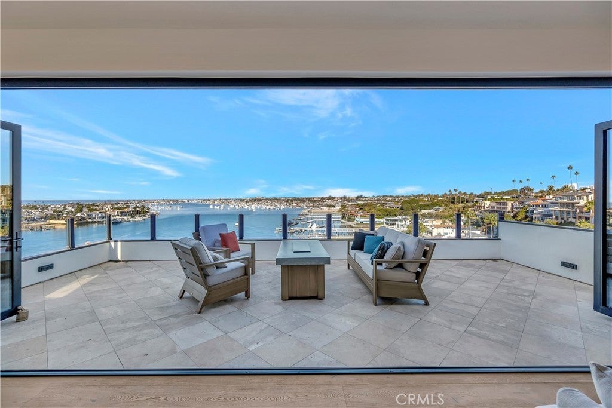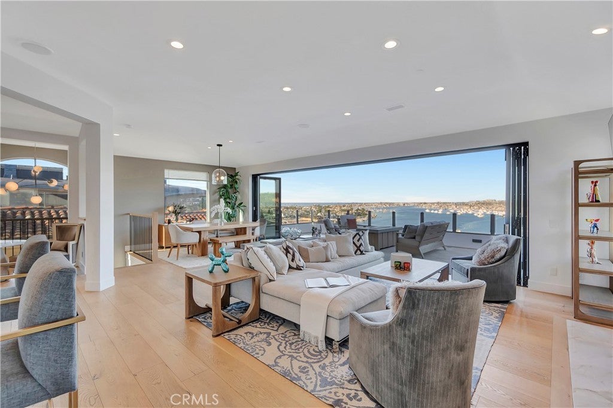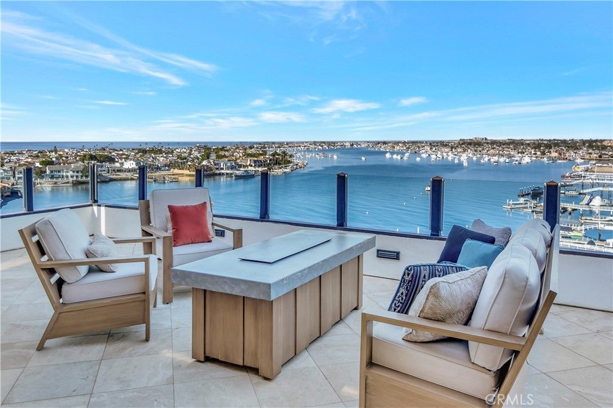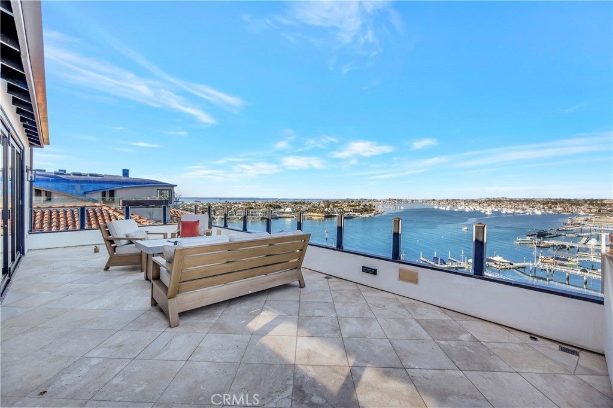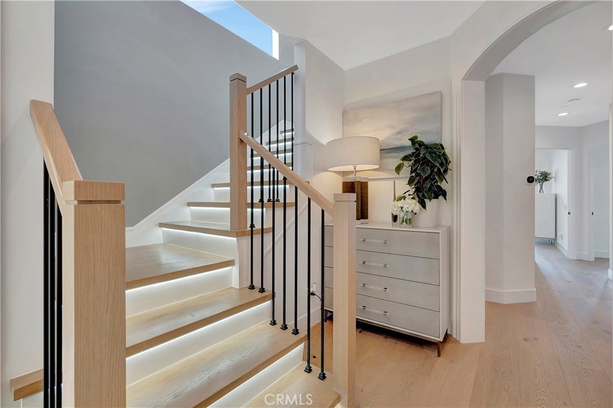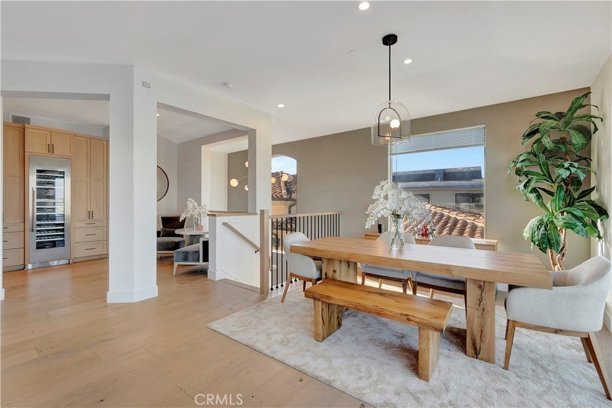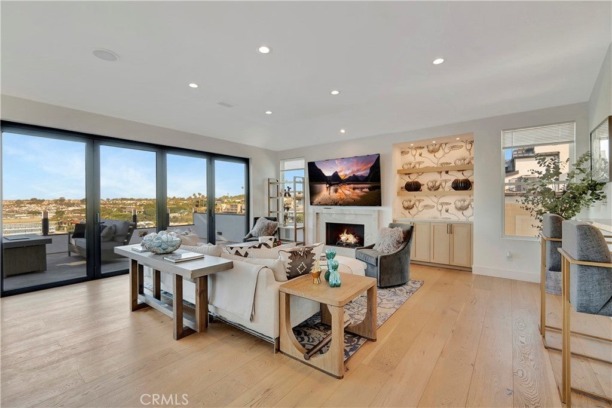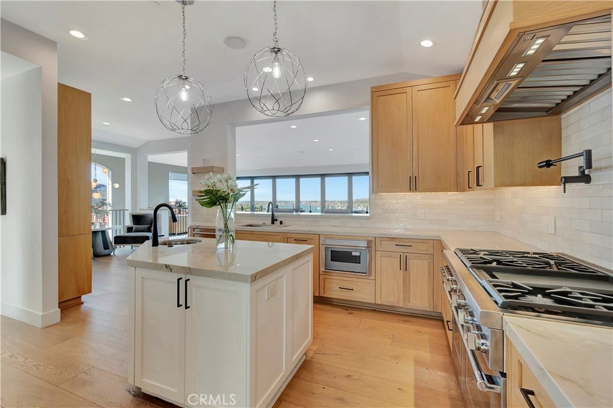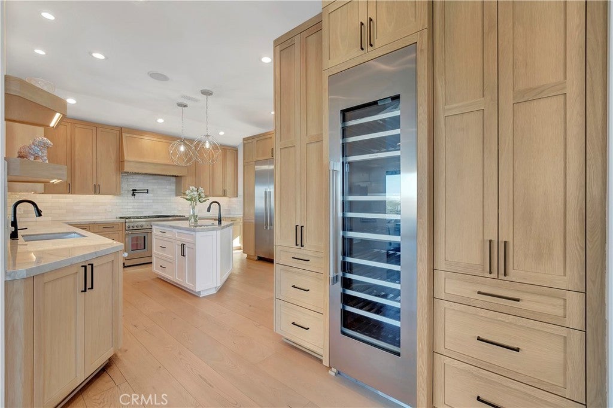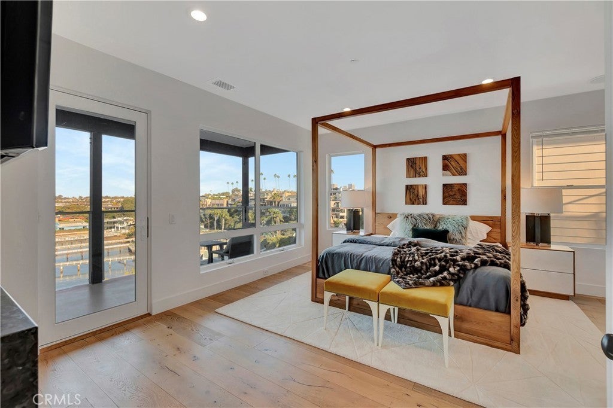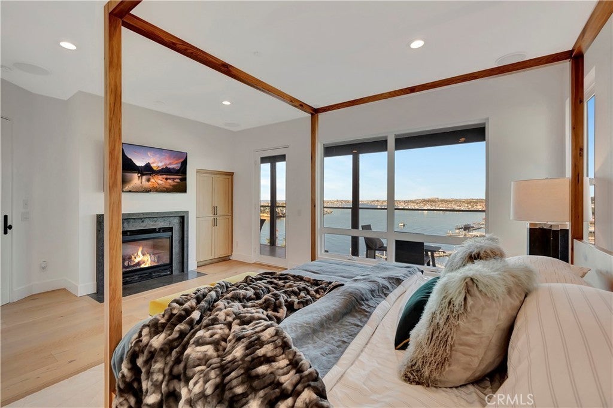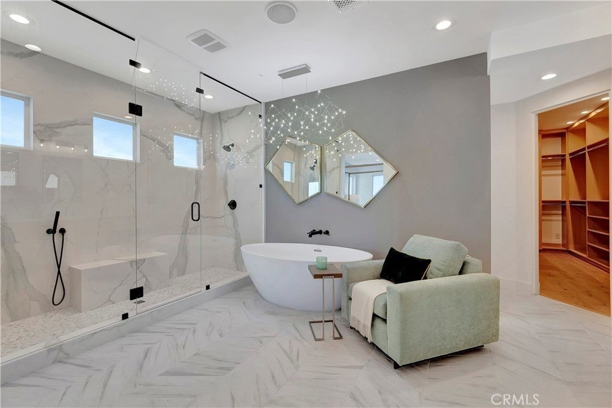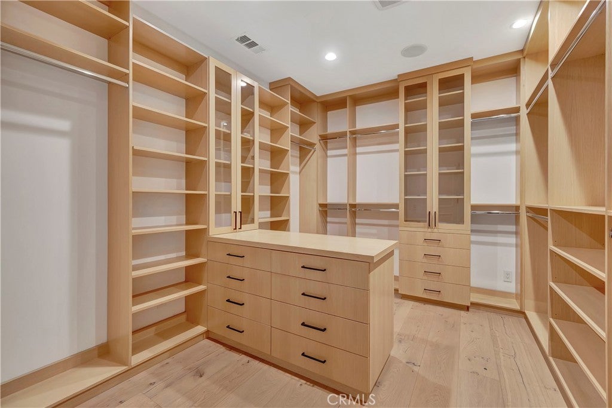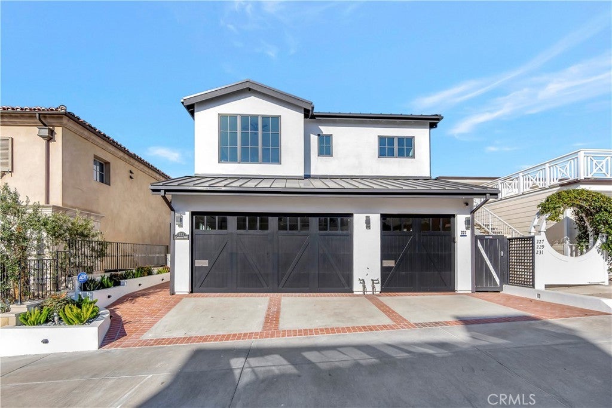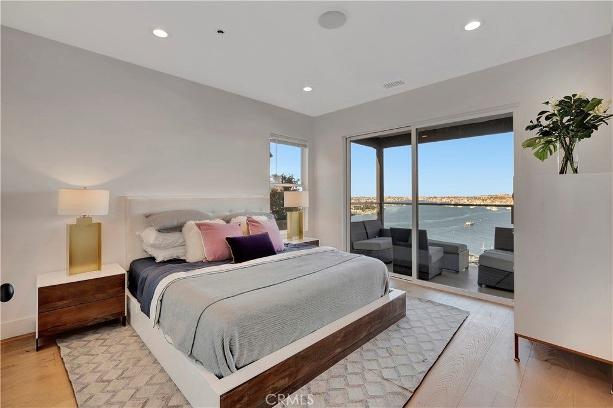- 3 Beds
- 4 Baths
- 2,663 Sqft
- .11 Acres
221 Carnation Avenue
Stunning Fully Designer Furnished With Exclusive Art Pieces Waterfront Condo in Corona del Mar. Experience elevated coastal living at 221 Carnation. This beautifully designed residence features hardwood floors, stone countertops, and luxury finishes throughout. Enjoy expansive harbor views from the open-concept living area with fireplace and chef’s kitchen with high-end appliances and custom cabinetry. The spacious primary suite offers breathtaking water views and a spa-inspired bath with soaking tub and dual vanities. Additional highlights include a guest bedroom and private balcony perfect for enjoying ocean breezes and sunsets. Ideally located near world-class dining, shopping, and the beach, this is a rare opportunity to live in the heart of Corona del Mar with turnkey style and unmatched views.
Essential Information
- MLS® #OC25112206
- Price$8,195,000
- Bedrooms3
- Bathrooms4.00
- Full Baths3
- Half Baths1
- Square Footage2,663
- Acres0.11
- Year Built1999
- TypeResidential
- Sub-TypeCondominium
- StyleMid-Century Modern
- StatusActive
Community Information
- Address221 Carnation Avenue
- AreaCS - Corona Del Mar - Spyglass
- CityCorona Del Mar
- CountyOrange
- Zip Code92625
Subdivision
Corona del Mar South of PCH (CDMS)
Amenities
- Parking Spaces2
- # of Garages2
- ViewHarbor, Ocean, Panoramic
- WaterfrontOcean Side Of Highway
- PoolNone
Utilities
Cable Available, Electricity Connected, Natural Gas Connected, Sewer Connected, Water Connected
Parking
Door-Single, Garage Faces Front, Garage
Garages
Door-Single, Garage Faces Front, Garage
Interior
- InteriorWood
- HeatingCentral
- CoolingCentral Air
- FireplaceYes
- # of Stories3
- StoriesTwo
Interior Features
Breakfast Bar, Balcony, Breakfast Area, Ceiling Fan(s), Separate/Formal Dining Room, Furnished, Granite Counters, Open Floorplan, Pantry, Stone Counters, Storage, All Bedrooms Down, Bedroom on Main Level, Entrance Foyer, Main Level Primary, Walk-In Pantry, Walk-In Closet(s)
Appliances
SixBurnerStove, Built-In Range, Dishwasher, Gas Oven, Microwave, Dryer, Washer
Fireplaces
Family Room, Gas, Primary Bedroom
Exterior
- Exterior FeaturesLighting, Rain Gutters
- Lot DescriptionZeroToOneUnitAcre, Near Park
- WindowsBlinds, Insulated Windows
School Information
- DistrictNewport Mesa Unified
Additional Information
- Date ListedJune 26th, 2025
- Days on Market202
Listing Details
- AgentHanna Karcho-polselli
- OfficeLuxury Fine Homes, Inc.
Price Change History for 221 Carnation Avenue, Corona Del Mar, (MLS® #OC25112206)
| Date | Details | Change |
|---|---|---|
| Price Increased from $7,195,000 to $8,195,000 | ||
| Price Reduced from $7,495,000 to $7,195,000 |
Hanna Karcho-polselli, Luxury Fine Homes, Inc..
Based on information from California Regional Multiple Listing Service, Inc. as of January 16th, 2026 at 10:16am PST. This information is for your personal, non-commercial use and may not be used for any purpose other than to identify prospective properties you may be interested in purchasing. Display of MLS data is usually deemed reliable but is NOT guaranteed accurate by the MLS. Buyers are responsible for verifying the accuracy of all information and should investigate the data themselves or retain appropriate professionals. Information from sources other than the Listing Agent may have been included in the MLS data. Unless otherwise specified in writing, Broker/Agent has not and will not verify any information obtained from other sources. The Broker/Agent providing the information contained herein may or may not have been the Listing and/or Selling Agent.



