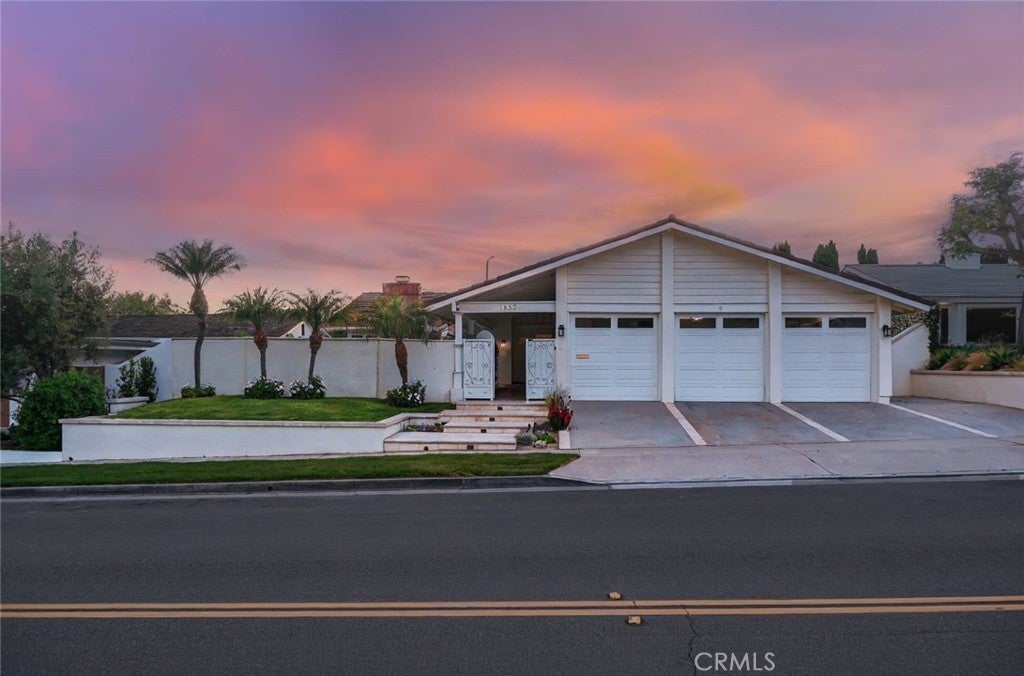- 4 Beds
- 3 Baths
- 2,185 Sqft
- .21 Acres
1529 Keel Drive
Experience effortless single-level living in this beautifully upgraded Harbor View Hills South home. Thoughtfully designed with both family comfort and refined style in mind, this 4-bedroom, 2.5-bath residence offers a seamless indoor-outdoor lifestyle in one of Corona del Mar’s most desirable neighborhoods. A private, gated front yard with a heated pool and automatic cover creates a resort-like setting while preserving a spacious, lushly landscaped backyard—perfect for entertaining or play. Inside, the formal living room features soaring ceilings, elegant crown molding, and a cozy fireplace, flowing into the dining area with French doors that open to the patio for effortless alfresco dining. The gourmet kitchen is a chef’s dream, complete with a built-in Sub-Zero refrigerator, double wall ovens, 5-burner cooktop, granite countertops, and custom cabinetry with generous storage. The adjacent family room also opens to the backyard through French doors, creating a light-filled, open-concept living space. The primary suite offers serene garden views and backyard access via French doors, along with a spacious walk-in closet and a remodeled en-suite bath with dual vanities and a custom-tiled shower. Three additional bedrooms provide flexibility—two are carpeted and generously sized, while the fourth is ideal for a home office with built-in storage. The guest bath also features dual sinks and a beautifully tiled shower. Additional highlights include a laundry room with direct access to the 3-car garage with epoxy floors and built-in cabinetry, as well as a built-in BBQ and outdoor refrigerator—ideal for year-round entertaining in the private backyard. Enjoy the best of coastal living just minutes from the beach, award-winning schools, upscale shopping, and dining.
Essential Information
- MLS® #OC25114393
- Price$12,000
- Bedrooms4
- Bathrooms3.00
- Full Baths3
- Square Footage2,185
- Acres0.21
- Year Built1969
- TypeResidential Lease
- Sub-TypeSingle Family Residence
- StatusActive
Community Information
- Address1529 Keel Drive
- AreaCS - Corona Del Mar - Spyglass
- SubdivisionHarbor View Hills 2 (HAV2)
- CityCorona Del Mar
- CountyOrange
- Zip Code92625
Amenities
- Parking Spaces3
- ParkingDriveway, Garage
- # of Garages3
- GaragesDriveway, Garage
- ViewNone
- Has PoolYes
Utilities
Association Dues, Gardener, Pool
Pool
Fenced, Heated, In Ground, Private, Filtered, Gas Heat, Gunite, Pool Cover
Interior
- InteriorVinyl
- HeatingCentral
- CoolingCentral Air
- FireplaceYes
- FireplacesLiving Room
- # of Stories1
- StoriesOne
Interior Features
Built-in Features, Cathedral Ceiling(s), Separate/Formal Dining Room, Eat-in Kitchen, Granite Counters, High Ceilings, Recessed Lighting, All Bedrooms Down, Entrance Foyer, Primary Suite, Walk-In Closet(s)
Appliances
SixBurnerStove, Built-In Range, Double Oven, Dishwasher, Freezer, Microwave, Refrigerator
Exterior
Lot Description
Front Yard, Level, Rectangular Lot, SixToTenUnitsAcre
School Information
- DistrictNewport Mesa Unified
Additional Information
- Date ListedMay 22nd, 2025
- Days on Market80
Listing Details
- AgentPaul Daftarian
- OfficeLuxe Real Estate
Price Change History for 1529 Keel Drive, Corona Del Mar, (MLS® #OC25114393)
| Date | Details | Change |
|---|---|---|
| Price Reduced from $15,000 to $12,000 | ||
| Price Reduced from $17,500 to $15,000 |
Paul Daftarian, Luxe Real Estate.
Based on information from California Regional Multiple Listing Service, Inc. as of September 15th, 2025 at 1:55am PDT. This information is for your personal, non-commercial use and may not be used for any purpose other than to identify prospective properties you may be interested in purchasing. Display of MLS data is usually deemed reliable but is NOT guaranteed accurate by the MLS. Buyers are responsible for verifying the accuracy of all information and should investigate the data themselves or retain appropriate professionals. Information from sources other than the Listing Agent may have been included in the MLS data. Unless otherwise specified in writing, Broker/Agent has not and will not verify any information obtained from other sources. The Broker/Agent providing the information contained herein may or may not have been the Listing and/or Selling Agent.



























