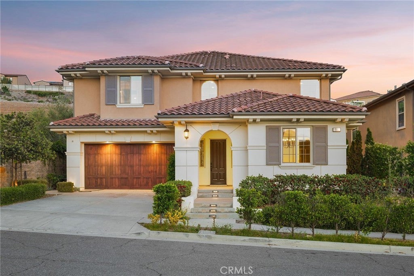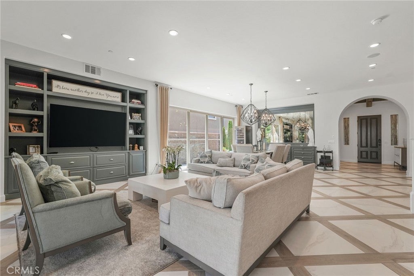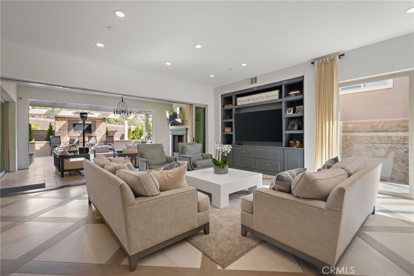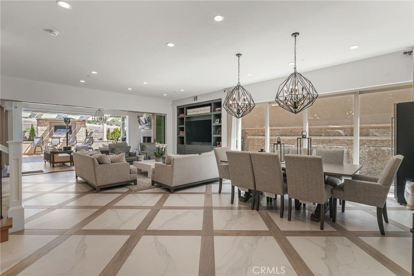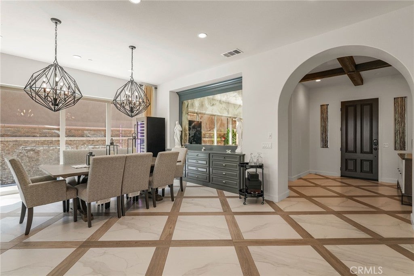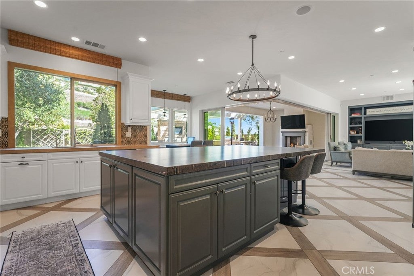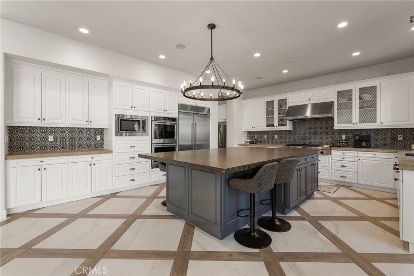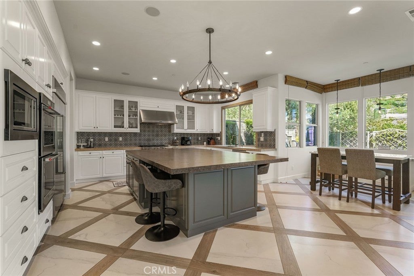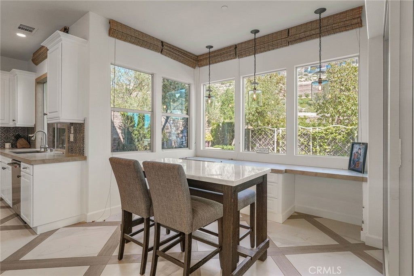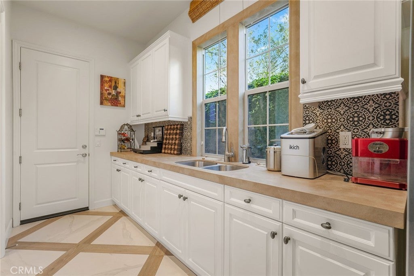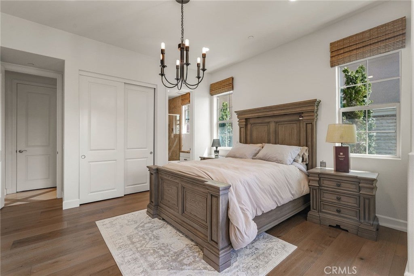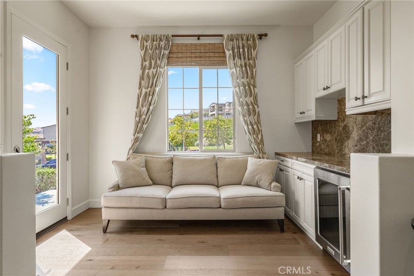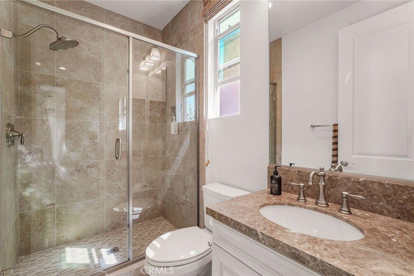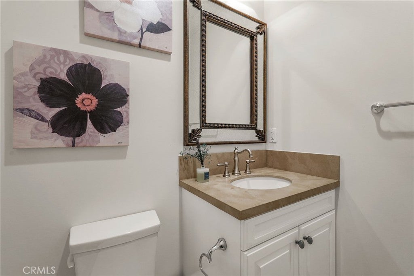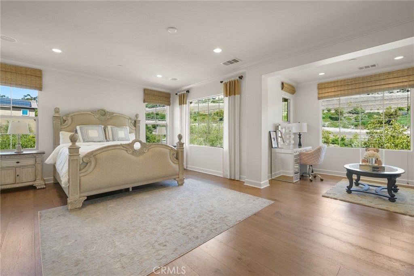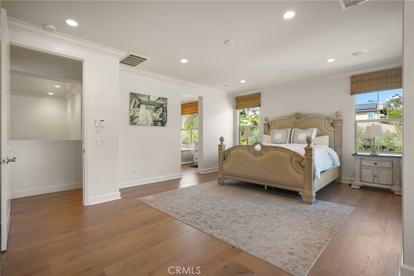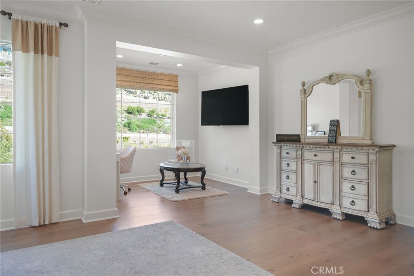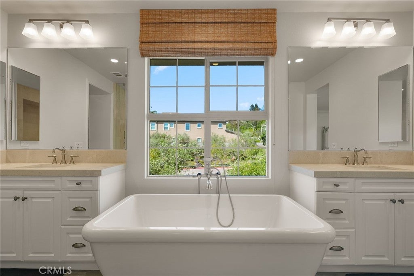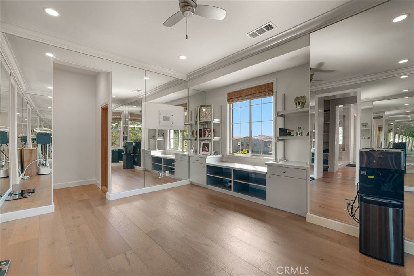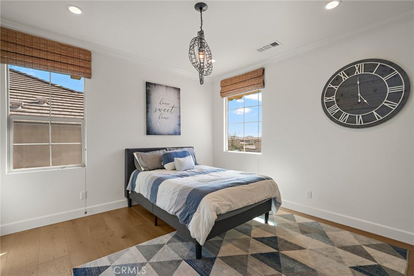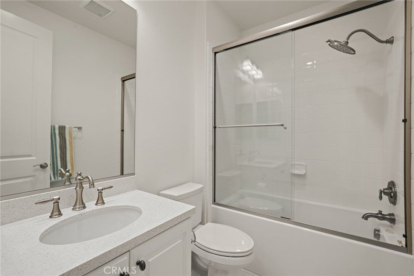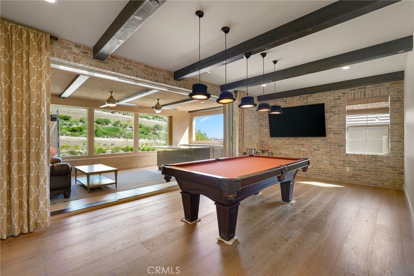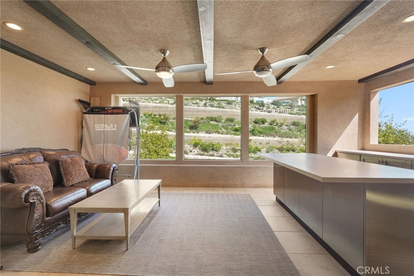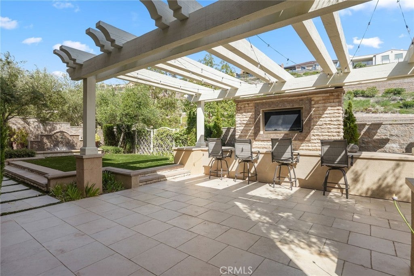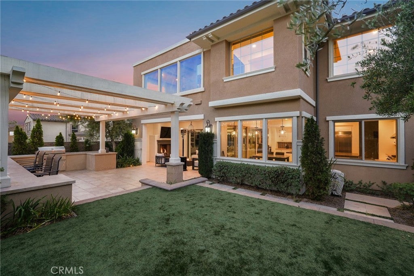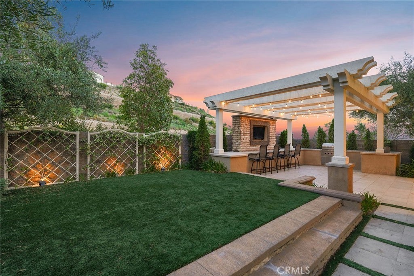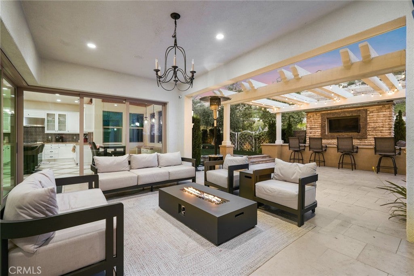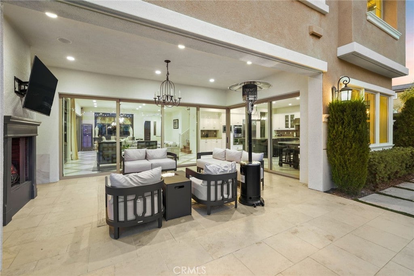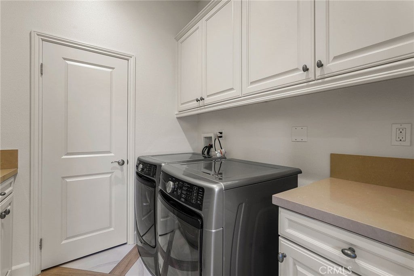- 4 Beds
- 5 Baths
- 4,249 Sqft
- .15 Acres
1552 Sunset View Dr
Welcome to this spectacular 4-bedroom, 5-bathroom former model home, thoughtfully designed for luxury living and effortless entertaining. Showcasing nearly every builder upgrade available, this exquisite residence blends modern elegance with high-end comfort in every detail. Step inside to discover an open, light-filled floor plan highlighted by brand-new flooring and fresh designer paint throughout. Soaring ceilings and expansive windows flood the home with natural light, creating a bright and airy ambiance perfect for both daily living and entertaining. The heart of the home features a gourmet chef’s kitchen complete with premium appliances, custom cabinetry, and a spacious island — complemented by a separate butler’s kitchen for seamless hosting and prep. A standout feature is the private downstairs guest suite, offering its own entrance, built-in kitchenette, and full bath — ideal for multigenerational living, guests, or rental income potential. Upstairs, the expansive game room opens to a covered glass balcony, offering a stylish retreat with scenic views. The luxurious in-home gym and private sauna add to the wellness-focused amenities, while each bedroom includes its own en-suite bathroom for ultimate privacy. The low-maintenance backyard is beautifully appointed with two tranquil fountains, providing a peaceful setting for outdoor gatherings or quiet relaxation. This is more than a home — it's a lifestyle. Whether you're hosting lavish parties or enjoying serene moments, this entertainer’s dream is ready to impress.
Essential Information
- MLS® #OC25117486
- Price$2,699,000
- Bedrooms4
- Bathrooms5.00
- Full Baths4
- Half Baths1
- Square Footage4,249
- Acres0.15
- Year Built2018
- TypeResidential
- Sub-TypeSingle Family Residence
- StatusActive
Community Information
- Address1552 Sunset View Dr
- AreaPH - Portola Hills
- SubdivisionCanyon View (CV)
- CityLake Forest
- CountyOrange
- Zip Code92679
Amenities
- Parking Spaces6
- # of Garages2
- ViewCity Lights
- Has PoolYes
- PoolAssociation
Amenities
Dog Park, Fire Pit, Outdoor Cooking Area, Barbecue, Playground, Pool, Spa/Hot Tub, Tennis Court(s), Trash
Utilities
Electricity Connected, Natural Gas Connected
Parking
Door-Multi, Driveway, Garage, Garage Door Opener, Gated
Garages
Door-Multi, Driveway, Garage, Garage Door Opener, Gated
Interior
- InteriorTile, Wood
- FireplaceYes
- FireplacesOutside
- # of Stories2
- StoriesTwo
Interior Features
Beamed Ceilings, Breakfast Bar, Built-in Features, Balcony, Breakfast Area, Ceiling Fan(s), Separate/Formal Dining Room, Granite Counters, High Ceilings, Stone Counters, Recessed Lighting, Storage, Smart Home, Wired for Sound, Bedroom on Main Level, Walk-In Pantry
Appliances
SixBurnerStove, Built-In Range, Barbecue, Double Oven, Dishwasher, ENERGY STAR Qualified Appliances, ENERGY STAR Qualified Water Heater, Freezer, Disposal, Gas Water Heater, Microwave, Refrigerator, Self Cleaning Oven, Water Softener, Trash Compactor, Tankless Water Heater, Water Heater, Water Purifier
Heating
Central, ENERGY STAR Qualified Equipment, Fireplace(s)
Cooling
Central Air, ENERGY STAR Qualified Equipment
Exterior
- Exterior FeaturesBarbecue
- Lot DescriptionZeroToOneUnitAcre
Windows
Double Pane Windows, ENERGY STAR Qualified Windows
School Information
- DistrictSaddleback Valley Unified
Additional Information
- Date ListedMay 27th, 2025
- Days on Market177
- HOA Fees394
- HOA Fees Freq.Monthly
Listing Details
- AgentPaul Demian
- OfficeCEO Home Corp.
Price Change History for 1552 Sunset View Dr, Lake Forest, (MLS® #OC25117486)
| Date | Details | Change | |
|---|---|---|---|
| Price Reduced from $2,799,000 to $2,699,000 | |||
| Price Reduced from $2,850,000 to $2,799,000 | |||
| Price Reduced from $2,950,000 to $2,850,000 | |||
| Price Reduced from $2,999,950 to $2,950,000 | |||
| Price Reduced from $2,999,999 to $2,999,950 | |||
| Show More (2) | |||
| Price Reduced from $3,095,000 to $2,999,999 | |||
| Price Reduced from $3,195,000 to $3,095,000 | |||
Paul Demian, CEO Home Corp..
Based on information from California Regional Multiple Listing Service, Inc. as of November 23rd, 2025 at 8:30pm PST. This information is for your personal, non-commercial use and may not be used for any purpose other than to identify prospective properties you may be interested in purchasing. Display of MLS data is usually deemed reliable but is NOT guaranteed accurate by the MLS. Buyers are responsible for verifying the accuracy of all information and should investigate the data themselves or retain appropriate professionals. Information from sources other than the Listing Agent may have been included in the MLS data. Unless otherwise specified in writing, Broker/Agent has not and will not verify any information obtained from other sources. The Broker/Agent providing the information contained herein may or may not have been the Listing and/or Selling Agent.



