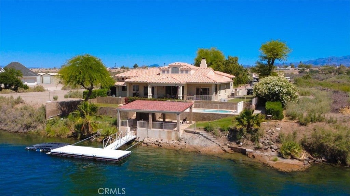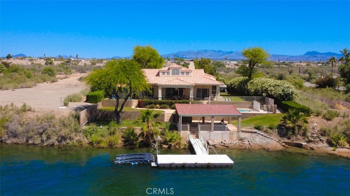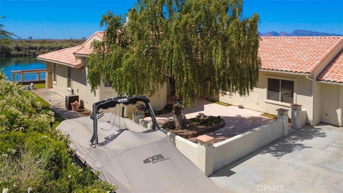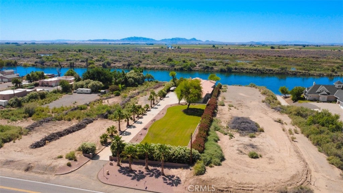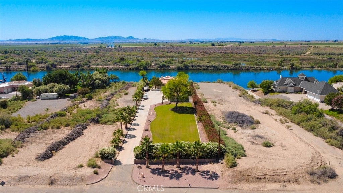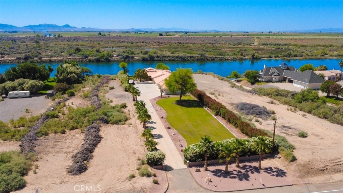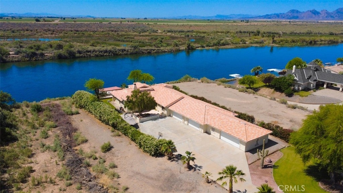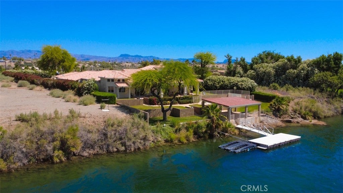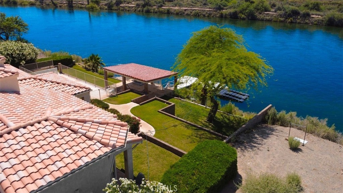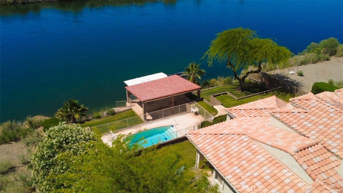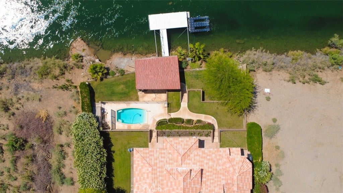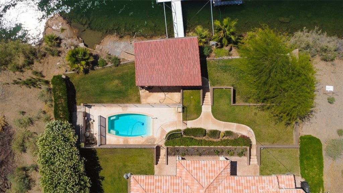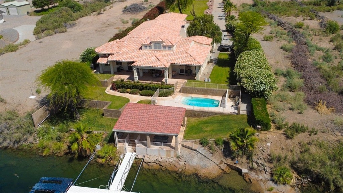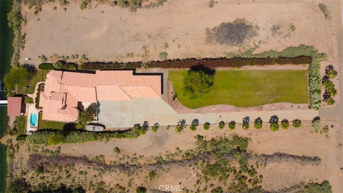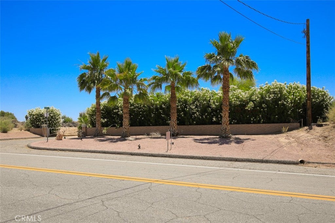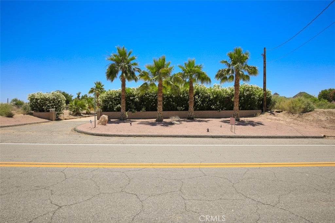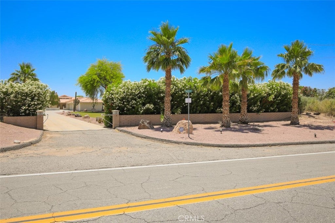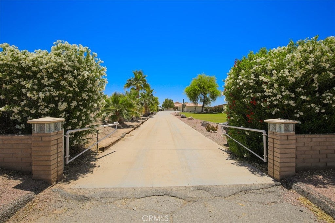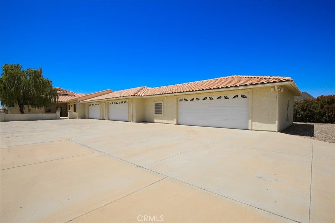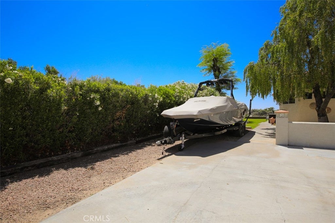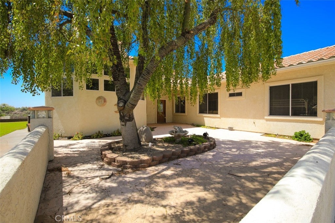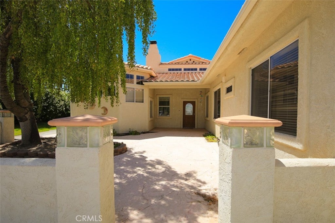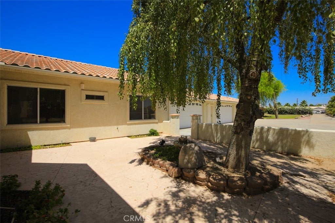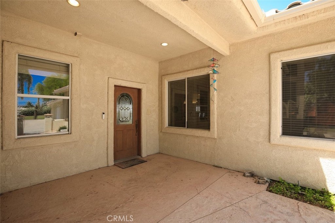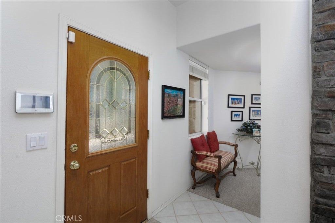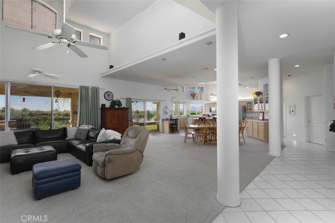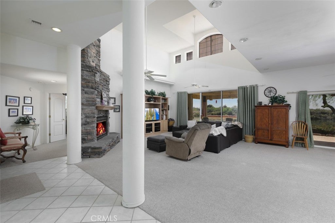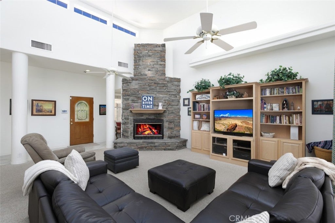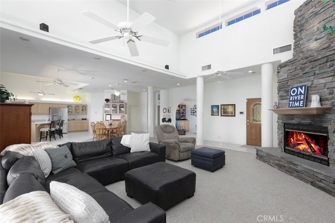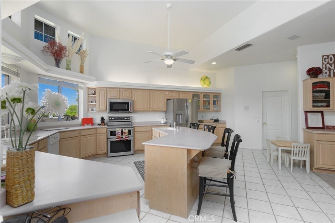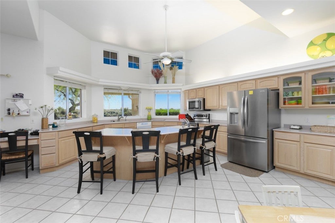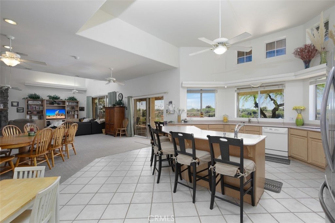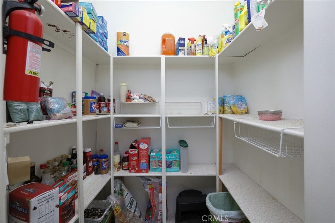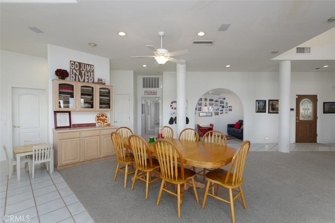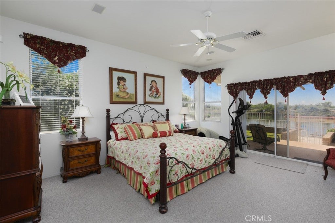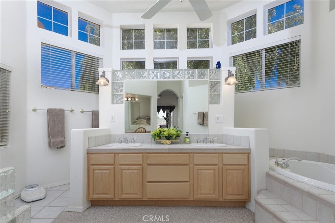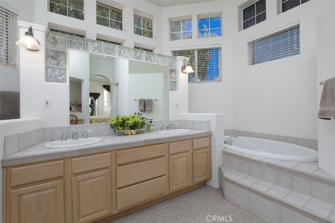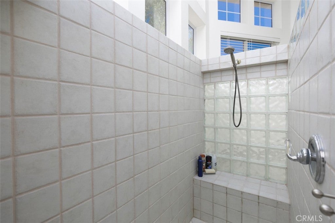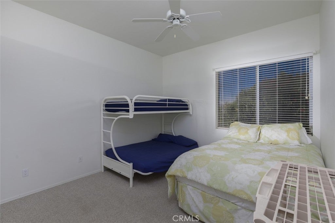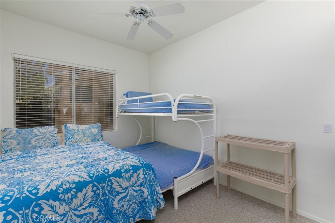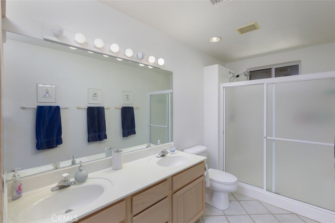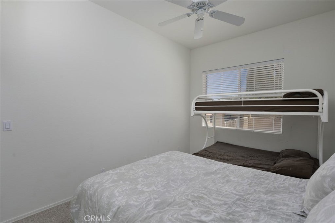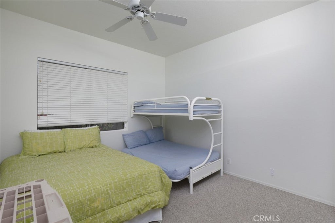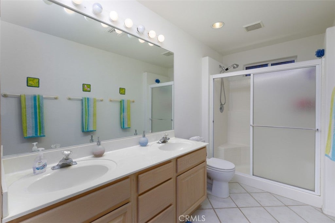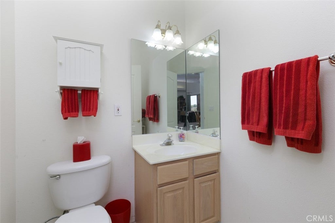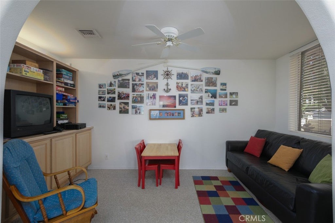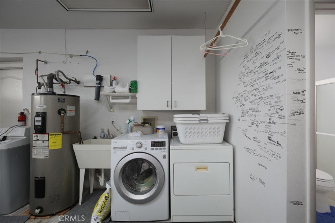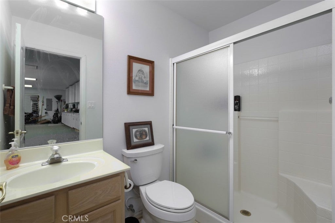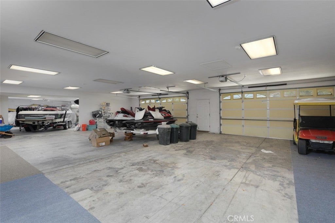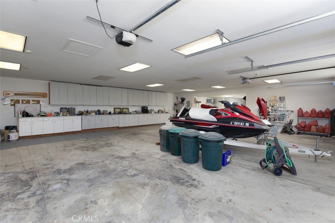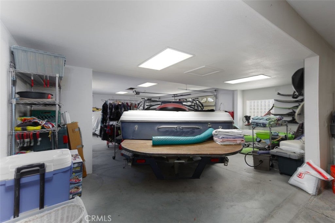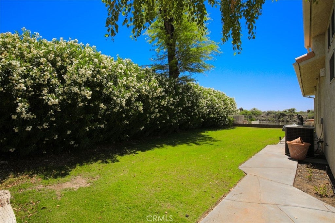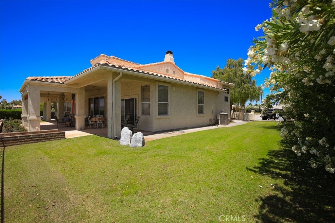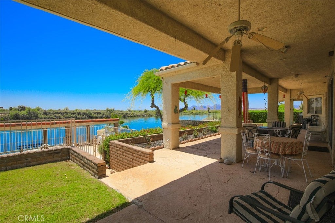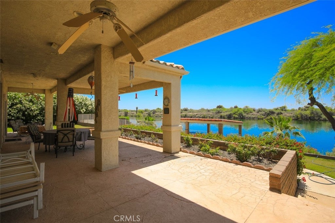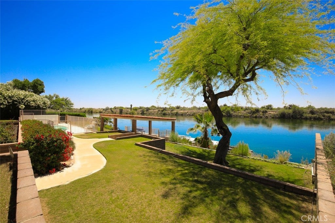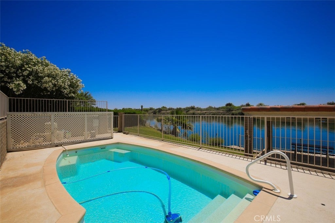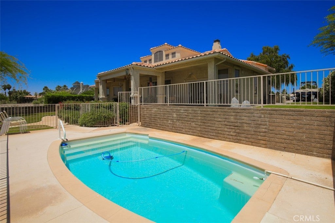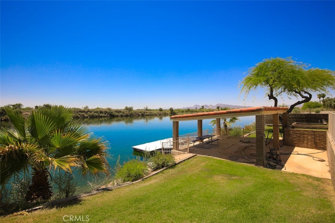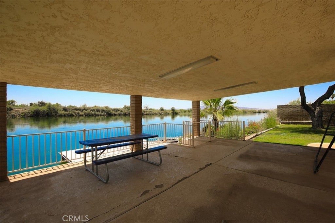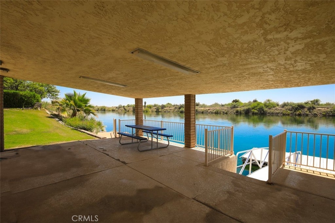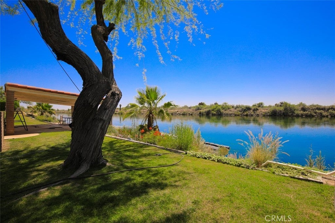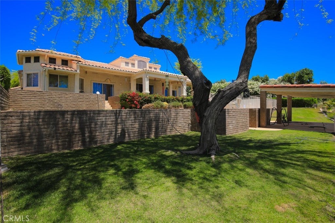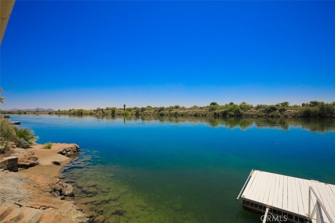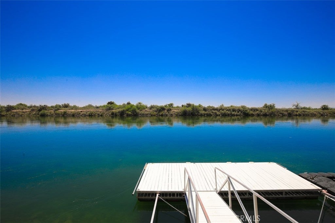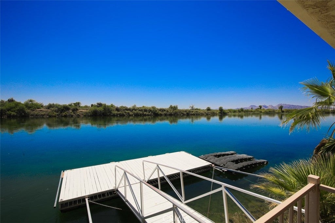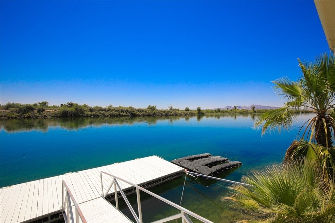- 5 Beds
- 4 Baths
- 3,295 Sqft
- .87 Acres
7823 Rio Vista Drive
Stunning Riverfront Retreat with Private Dock, Pool & 7-Car Garage! Welcome to this exceptional 5-bedroom, 4-bathroom riverfront home that offers luxury, comfort, and the ultimate in waterfront living. Situated on a beautifully landscaped lot with direct river access, this property includes a private dock—ideal for boating, fishing, or relaxing by the water. The thoughtfully designed split floor plan features a private master suite on one side of the home, offering a tranquil retreat with spa-like bath, while four additional bedrooms are located on the opposite side—perfect for family or guests. The heart of the home is the chef’s kitchen, complete with a large island, breakfast bar, walk-in pantry, and plenty of storage. The spacious living room boasts a fireplace, cathedral ceilings, and stunning views of the outdoor space. Step outside to your own backyard paradise with an in-ground pool, expansive covered patio, and multiple areas for entertaining or unwinding. Car enthusiasts will appreciate the 7-car garage, providing ample space for vehicles, toys, or a workshop. This rare riverfront gem combines elegance, functionality, and the best of outdoor living—a true waterfront sanctuary you won’t want to miss!
Essential Information
- MLS® #OC25118570
- Price$690,000
- Bedrooms5
- Bathrooms4.00
- Full Baths3
- Half Baths1
- Square Footage3,295
- Acres0.87
- Year Built1999
- TypeResidential
- Sub-TypeSingle Family Residence
- StyleRanch
- StatusActive
Community Information
- Address7823 Rio Vista Drive
- AreaBIGR - Big River
- CityBig River
- CountySan Bernardino
- Zip Code92242
Amenities
- Parking Spaces7
- ParkingDirect Access, Garage
- # of Garages7
- GaragesDirect Access, Garage
- ViewDesert, River
- WaterfrontRiver Front
- Has PoolYes
- PoolPrivate, Fiberglass
Utilities
Electricity Connected, Water Connected
Interior
- InteriorCarpet, Tile
- HeatingCentral
- CoolingCentral Air
- FireplaceYes
- FireplacesElectric, Living Room
- # of Stories1
- StoriesOne
Interior Features
Breakfast Bar, Dressing Area, Main Level Primary, Primary Suite, Walk-In Pantry, Walk-In Closet(s)
Exterior
- WindowsBlinds, Drapes, Skylight(s)
- RoofTile
- FoundationConcrete Perimeter
Lot Description
ZeroToOneUnitAcre, Sprinklers In Front
School Information
District
Needles Unified School District
Additional Information
- Date ListedMay 27th, 2025
- Days on Market146
Listing Details
- AgentLaura Ford
- OfficeAnvil Real Estate
Laura Ford, Anvil Real Estate.
Based on information from California Regional Multiple Listing Service, Inc. as of November 5th, 2025 at 2:36am PST. This information is for your personal, non-commercial use and may not be used for any purpose other than to identify prospective properties you may be interested in purchasing. Display of MLS data is usually deemed reliable but is NOT guaranteed accurate by the MLS. Buyers are responsible for verifying the accuracy of all information and should investigate the data themselves or retain appropriate professionals. Information from sources other than the Listing Agent may have been included in the MLS data. Unless otherwise specified in writing, Broker/Agent has not and will not verify any information obtained from other sources. The Broker/Agent providing the information contained herein may or may not have been the Listing and/or Selling Agent.



