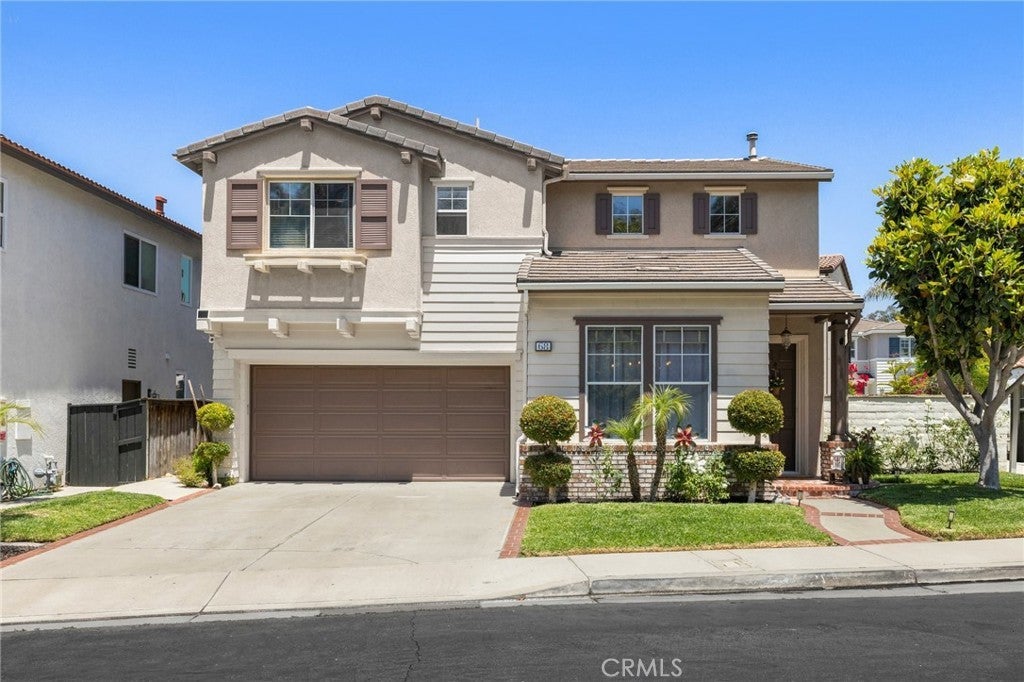- 4 Beds
- 3 Baths
- 1,970 Sqft
- .09 Acres
68 Radiance Lane
Welcome to 68 Radiance Ln, a true gem in the vibrant Las Flores community!Nestled in the desirable Sundance tract on an expansive 3,941 sqft corner lot, this stunning home features 4 beds & 2.5 baths, all within nearly 2,000 sqft of beautifully upgraded living space.As you step through the front door you'll be embraced by a light-filled open layout that boasts soaring two-story ceilings,a formal dining area,and a cozy secondary living space that leads to the upper level. The upgraded entertainer's kitchen is a chef's delight, showcasing elegant granite countertops, freshly painted cabinets,stainless steel appliances, and a spacious kitchen island, perfect for gathering with friends and family.Open the large sliding glass doors to reveal an expansive backyard designed for relaxation and entertainment, merging indoor and outdoor living beautifully.Picture yourself enjoying the warmth of a cozy fireplace in the thoughtfully laid-out living room or unwinding in the outdoor seating area under the charming gazebo,complete with ample seating and a built-in fire pit for those chilly nights.The mature landscaping transforms this space into your own private oasis,beautifully adorned with string lights overhead,creating a magical atmosphere.Head upstairs to discover the spacious four bedrooms, including a magnificent primary suite that features vaulted ceilings and abundant natural light.The spa like primary bathroom invites you to indulge with its jetted soaker tub, dual sink vanity with granite countertops, and a generous walk-in closetThe additional three bedrooms are perfect for family, guests, or even a home office,providing ample space for everyone’s needs. A second shared bathroom upstairs,featuring a shower/tub combo, ensures comfort and privacy.With no carpet in sight, the stylish wood-like laminate flooring flows throughout the home,complemented by tile in the kitchen and bathroomsEnjoy modern conveniences with all-new lighting fixtures, ceiling fans, and recessed lighting.Located within walking distance to the highly-rated Las Flores Elementary and Middle Schools, as well as Tesoro High School, this home is perfectly situated for families.The Las Flores HOA amenities add to the allure, offering a refreshing pool and spa,BBQ and picnic areas,playgrounds, basketball and tennis courts,a baseball field,and access to world-class hiking and biking trails. Plus, with an assumable VA loan for qualified Veterans at 3.75%,this incredible opportunity won’t last long!
Essential Information
- MLS® #OC25121155
- Price$1,299,900
- Bedrooms4
- Bathrooms3.00
- Full Baths2
- Half Baths1
- Square Footage1,970
- Acres0.09
- Year Built1999
- TypeResidential
- Sub-TypeSingle Family Residence
- StyleMediterranean
- StatusActive
Community Information
- Address68 Radiance Lane
- AreaLF - Las Flores
- SubdivisionSundance (SUND)
- CityRancho Santa Margarita
- CountyOrange
- Zip Code92688
Amenities
- Parking Spaces4
- # of Garages2
- ViewNone
- Has PoolYes
- PoolHeated, In Ground, Association
Amenities
Sport Court, Maintenance Grounds, Outdoor Cooking Area, Barbecue, Playground, Pool, Spa/Hot Tub, Tennis Court(s), Trail(s), Picnic Area
Utilities
Electricity Connected, Natural Gas Connected, Sewer Connected, Water Connected
Parking
Door-Multi, Direct Access, Driveway Up Slope From Street, Garage
Garages
Door-Multi, Direct Access, Driveway Up Slope From Street, Garage
Interior
- InteriorLaminate, Tile
- HeatingCentral, Forced Air
- CoolingCentral Air
- FireplaceYes
- FireplacesFamily Room, Gas
- # of Stories2
- StoriesTwo
Interior Features
Ceiling Fan(s), Cathedral Ceiling(s), Separate/Formal Dining Room, Eat-in Kitchen, Granite Counters, High Ceilings, Recessed Lighting, Two Story Ceilings, All Bedrooms Up, Primary Suite, Walk-In Closet(s)
Appliances
Dishwasher, Disposal, Gas Oven, Gas Range, Gas Water Heater, Microwave, Vented Exhaust Fan, Water To Refrigerator, Water Heater
Exterior
- ExteriorCopper Plumbing
- RoofConcrete, Spanish Tile
- ConstructionCopper Plumbing
- FoundationSlab
Lot Description
Back Yard, Corner Lot, Front Yard, Sprinklers In Rear, Sprinklers In Front, Lawn, Landscaped, Sprinklers Timer, Sprinkler System, Street Level, Yard
Windows
Blinds, Double Pane Windows, Screens, Tinted Windows
School Information
- DistrictCapistrano Unified
- ElementaryLas Flores
- MiddleLas Flores
- HighTesoro
Additional Information
- Date ListedMay 30th, 2025
- Days on Market130
- HOA Fees135
- HOA Fees Freq.Monthly
Listing Details
- AgentBrendan Kane
- OfficeArdor Realty, Inc
Price Change History for 68 Radiance Lane, Rancho Santa Margarita, (MLS® #OC25121155)
| Date | Details | Change |
|---|---|---|
| Price Reduced from $1,349,900 to $1,299,900 | ||
| Status Changed from Active Under Contract to Active | – | |
| Status Changed from Active to Active Under Contract | – |
Brendan Kane, Ardor Realty, Inc.
Based on information from California Regional Multiple Listing Service, Inc. as of October 11th, 2025 at 6:30am PDT. This information is for your personal, non-commercial use and may not be used for any purpose other than to identify prospective properties you may be interested in purchasing. Display of MLS data is usually deemed reliable but is NOT guaranteed accurate by the MLS. Buyers are responsible for verifying the accuracy of all information and should investigate the data themselves or retain appropriate professionals. Information from sources other than the Listing Agent may have been included in the MLS data. Unless otherwise specified in writing, Broker/Agent has not and will not verify any information obtained from other sources. The Broker/Agent providing the information contained herein may or may not have been the Listing and/or Selling Agent.







































