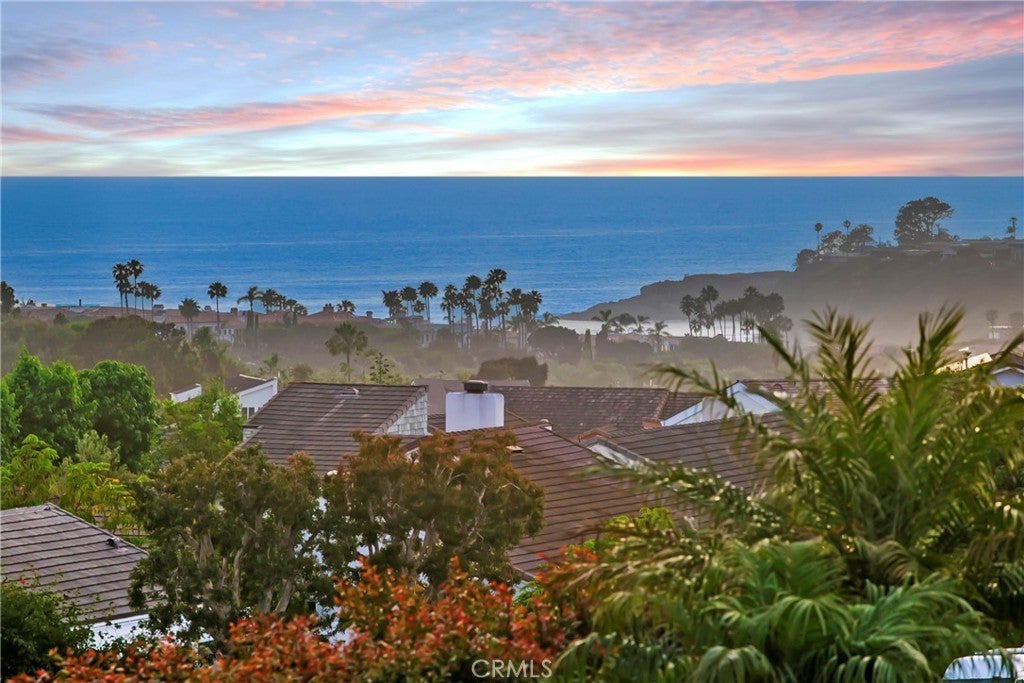- 4 Beds
- 4 Baths
- 2,602 Sqft
- .22 Acres
11 Porto Cervo Drive
Tucked away on a quiet cul-de-sac within the prestigious guard-gated enclave of Monarch Beach, this beautifully updated residence offers the very best of coastal living. Enjoy breathtaking ocean and sunset views from both levels of this thoughtfully designed home. Step inside to soaring ceilings, expansive windows, and French doors that flood the open living and dining areas with natural light. The elegant entry leads to a gracious living room with a cozy fireplace and seamless access to the expansive, landscaped backyard, perfect for entertaining or unwinding in total privacy. The updated kitchen features granite countertops and overlooks a warm and inviting family room complete with its own fireplace and bar area. The main-floor bedroom/office with French doors to the yard offers flexibility and access to a full bath which is ideal for guests or remote work. Upstairs, the primary suite is a peaceful retreat with French doors opening to a private balcony. The luxurious primary bath includes a large walk-in closet, double sinks, a soaking tub, and a separate shower. Two additional bedrooms each feature their own powder rooms and share a tub/shower. With newer flooring and an epoxied three-car garage, this move-in-ready home is located just moments from the world-class Waldorf Astoria and Ritz-Carlton resorts, championship golf, pristine beaches, Dana Point Harbor, and Laguna Beach—this is the lifestyle you’ve been waiting for.
Essential Information
- MLS® #OC25122519
- Price$2,599,000
- Bedrooms4
- Bathrooms4.00
- Full Baths3
- Half Baths1
- Square Footage2,602
- Acres0.22
- Year Built1986
- TypeResidential
- Sub-TypeSingle Family Residence
- StatusActive
Community Information
- Address11 Porto Cervo Drive
- AreaMB - Monarch Beach
- CityDana Point
- CountyOrange
- Zip Code92629
Subdivision
Villas II @ Monarch Beach (MV2)
Amenities
- Parking Spaces3
- # of Garages3
- ViewNeighborhood, Ocean, Catalina
- PoolNone
Amenities
Controlled Access, Maintenance Grounds, Pets Allowed, Guard, Dog Park, Management, Security, Trail(s)
Utilities
Electricity Connected, Sewer Connected, Water Connected, Natural Gas Available
Parking
Door-Multi, Direct Access, Driveway, Garage Faces Front, Garage, Garage Door Opener
Garages
Door-Multi, Direct Access, Driveway, Garage Faces Front, Garage, Garage Door Opener
Interior
- InteriorCarpet, Tile, Vinyl, Wood
- HeatingCentral
- CoolingCentral Air
- FireplaceYes
- FireplacesFamily Room, Gas, Living Room
- # of Stories2
- StoriesTwo
Interior Features
Breakfast Bar, Balcony, Ceiling Fan(s), Cathedral Ceiling(s), Separate/Formal Dining Room, Eat-in Kitchen, Granite Counters, High Ceilings, Living Room Deck Attached, Open Floorplan, Pantry, Recessed Lighting, Unfurnished, Bar, Bedroom on Main Level, Primary Suite, Walk-In Closet(s), Block Walls, Jack and Jill Bath, Two Story Ceilings
Appliances
Double Oven, Dishwasher, Electric Cooktop, Freezer, Disposal, Gas Water Heater, Refrigerator, Self Cleaning Oven
Exterior
- ExteriorStucco
- Exterior FeaturesLighting, Rain Gutters
- RoofTile
- ConstructionStucco
- FoundationSlab
Lot Description
ZeroToOneUnitAcre, Back Yard, Cul-De-Sac, Front Yard, Sprinklers In Rear, Sprinklers In Front, Level, Sprinklers Timer, Sprinkler System, Rectangular Lot
Windows
Plantation Shutters, Screens, Casement Window(s), Skylight(s)
School Information
- DistrictCapistrano Unified
Additional Information
- Date ListedMay 13th, 2025
- Days on Market107
- HOA Fees277
- HOA Fees Freq.Monthly
Listing Details
- AgentHelena Noonan
- OfficeCompass
Price Change History for 11 Porto Cervo Drive, Dana Point, (MLS® #OC25122519)
| Date | Details | Change |
|---|---|---|
| Price Reduced from $2,690,000 to $2,599,000 | ||
| Price Reduced from $2,790,000 to $2,690,000 | ||
| Status Changed from Active Under Contract to Active | – | |
| Status Changed from Active to Active Under Contract | – |
Helena Noonan, Compass.
Based on information from California Regional Multiple Listing Service, Inc. as of October 4th, 2025 at 9:30pm PDT. This information is for your personal, non-commercial use and may not be used for any purpose other than to identify prospective properties you may be interested in purchasing. Display of MLS data is usually deemed reliable but is NOT guaranteed accurate by the MLS. Buyers are responsible for verifying the accuracy of all information and should investigate the data themselves or retain appropriate professionals. Information from sources other than the Listing Agent may have been included in the MLS data. Unless otherwise specified in writing, Broker/Agent has not and will not verify any information obtained from other sources. The Broker/Agent providing the information contained herein may or may not have been the Listing and/or Selling Agent.

































