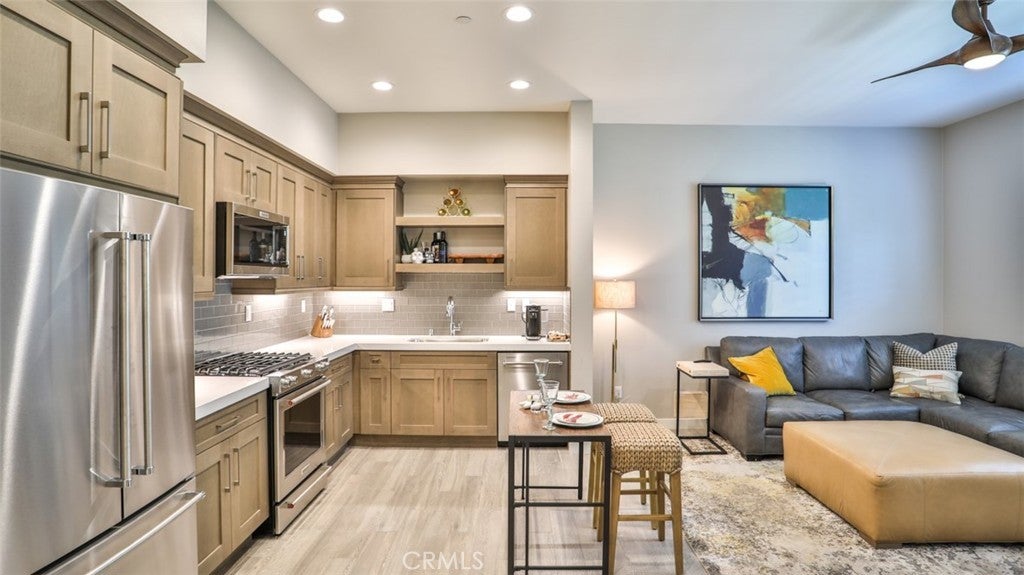- 1 Bed
- 1 Bath
- 900 Sqft
- .02 Acres
876 Doheny Way
STUNNING FURNISHED HOME!! This turnkey furnished home can be yours at beautiful 'South Cove' in Dana Point. Located in the newer community of South Cove, the 'Trestles 900' floorplan features a 1 Bedroom suite with king size bed and 1 Bath on 2 Levels plus a generous foyer/mudroom and front porch at main level just off the attached garage with direct access. The garage is an oversized 1-car garage with direct access) This home was designed with beach-inspired finishes and an open floor plan that is designed to capture the coastal breezes – the 'Surf Doheny' coasl home exudes laid-back luxury. Conveniently located across from Doheny and additionally the community has a pool and spa, also near a variety of local restaurants, bars, and the harbor. This location has it all! The city of Dana Point is nestled in a cove at the southern end of Orange County. Referred to as a charming, sleepy beach town, this laid-back beach community is home to an incredible coastline, the famous Dana Point Harbor and Doheny State Beach. Residents of this town are proud of their local heritage, often citing that Dana Point is one of the last true surf towns in Southern California. See for yourself what barefoot living is all about!
Essential Information
- MLS® #OC25123322
- Price$1,225,000
- Bedrooms1
- Bathrooms1.00
- Square Footage900
- Acres0.02
- Year Built2020
- TypeResidential
- Sub-TypeTownhouse
- StyleContemporary
- StatusActive
Community Information
- Address876 Doheny Way
- AreaDO - Del Obispo
- SubdivisionSouth Cove
- CityDana Point
- CountyOrange
- Zip Code92629
Amenities
- AmenitiesPool, Spa/Hot Tub
- Parking Spaces1
- # of Garages1
- ViewNone
- Has PoolYes
- PoolCommunity, Association
Utilities
Cable Available, Electricity Connected, Natural Gas Connected, Phone Available, Sewer Connected, Water Connected
Interior
- InteriorCarpet, Laminate, Tile
- HeatingForced Air
- CoolingCentral Air
- FireplacesNone
- # of Stories3
- StoriesThree Or More
Interior Features
Built-in Features, Open Floorplan, Quartz Counters, Storage, All Bedrooms Up, Walk-In Closet(s), Furnished
Appliances
Dishwasher, Gas Cooktop, Disposal, Microwave, Refrigerator, Tankless Water Heater, Dryer, Washer
School Information
- DistrictCapistrano Unified
Additional Information
- Date ListedJune 2nd, 2025
- Days on Market66
- HOA Fees312
- HOA Fees Freq.Monthly
Listing Details
- AgentCandi Guthrie
- OfficeColdwell Banker Realty
Candi Guthrie, Coldwell Banker Realty.
Based on information from California Regional Multiple Listing Service, Inc. as of August 7th, 2025 at 2:56pm PDT. This information is for your personal, non-commercial use and may not be used for any purpose other than to identify prospective properties you may be interested in purchasing. Display of MLS data is usually deemed reliable but is NOT guaranteed accurate by the MLS. Buyers are responsible for verifying the accuracy of all information and should investigate the data themselves or retain appropriate professionals. Information from sources other than the Listing Agent may have been included in the MLS data. Unless otherwise specified in writing, Broker/Agent has not and will not verify any information obtained from other sources. The Broker/Agent providing the information contained herein may or may not have been the Listing and/or Selling Agent.
















































