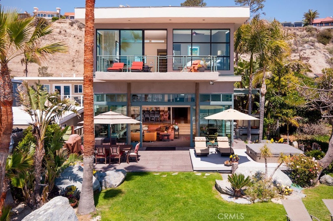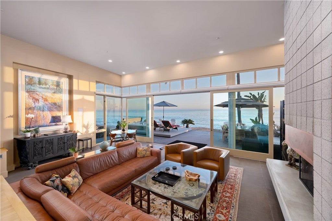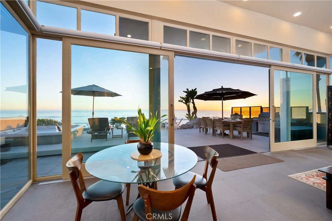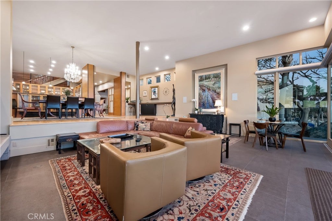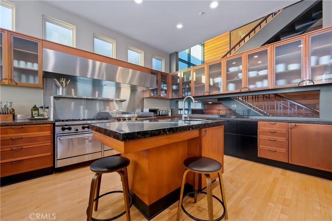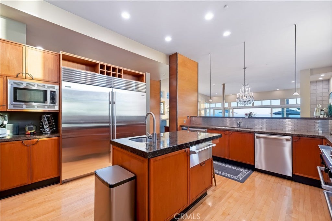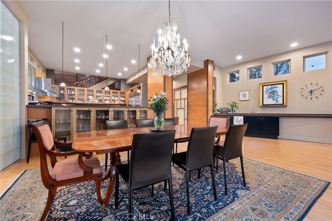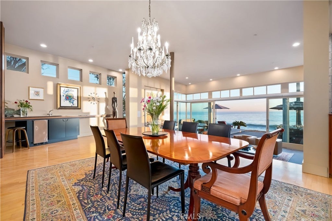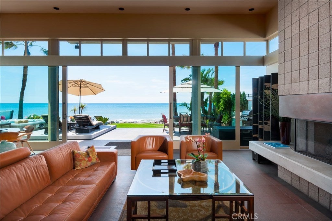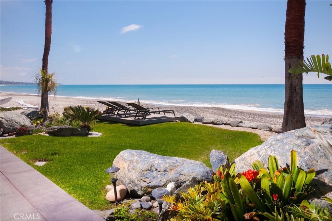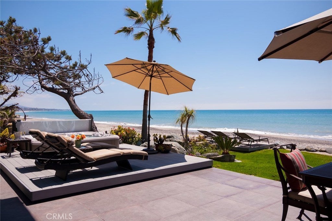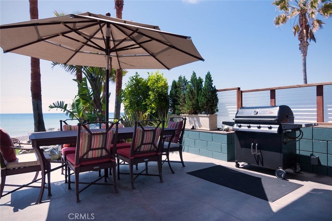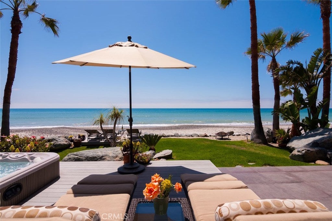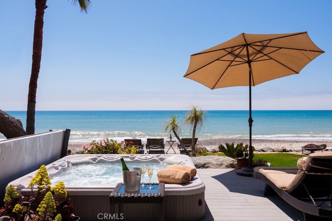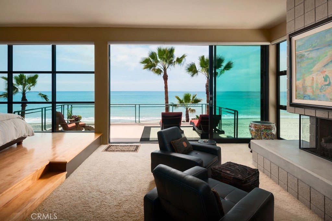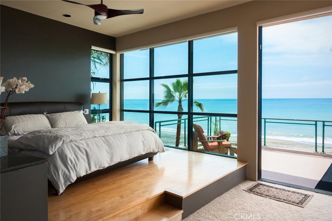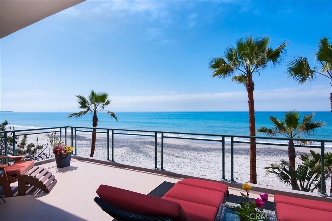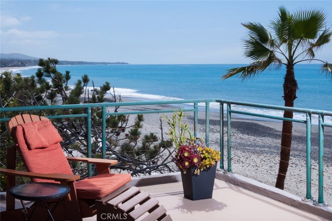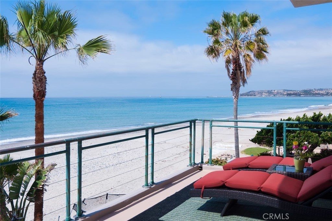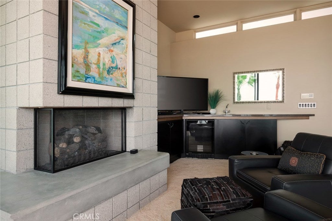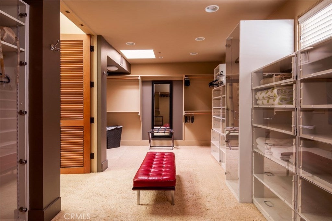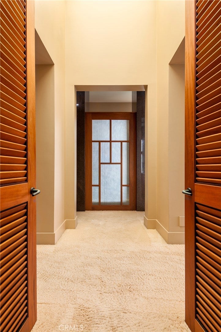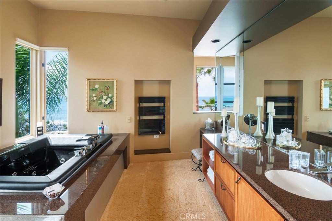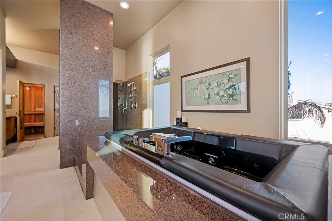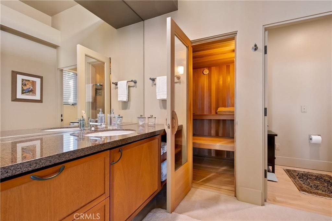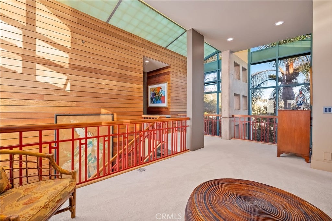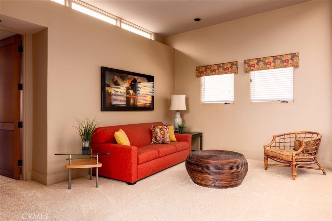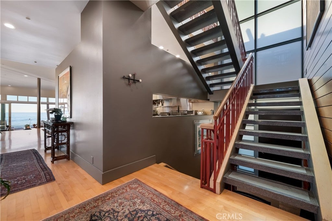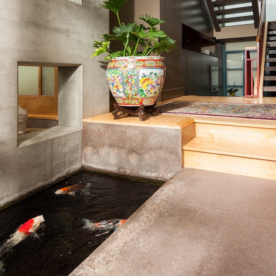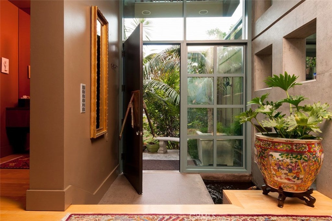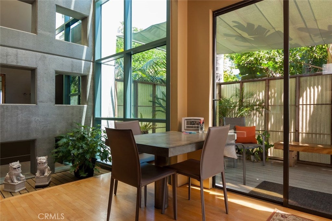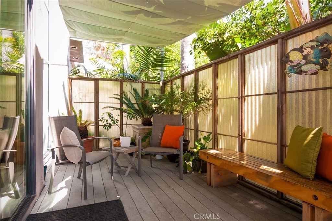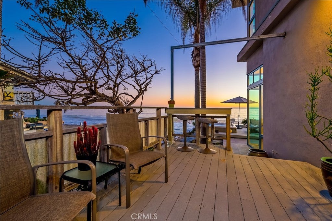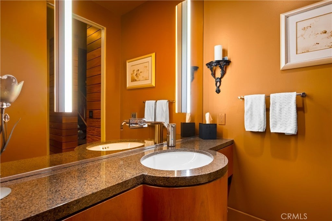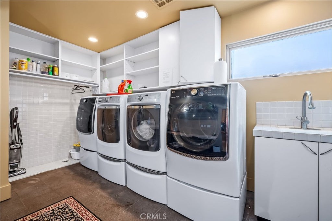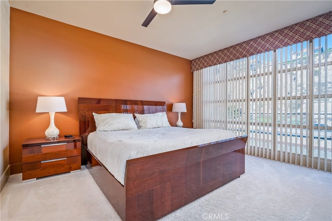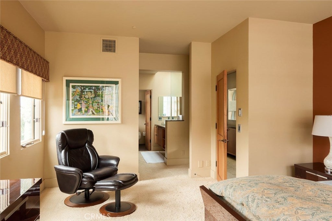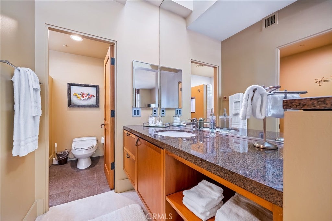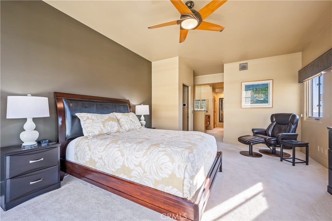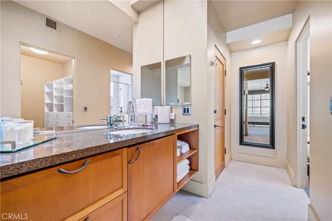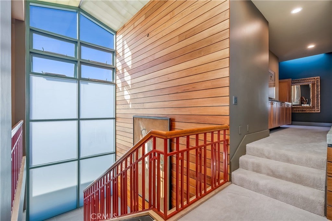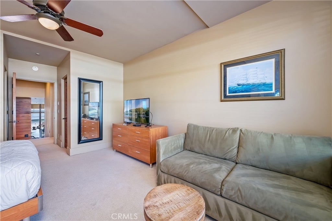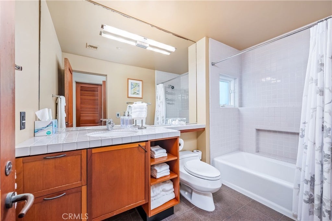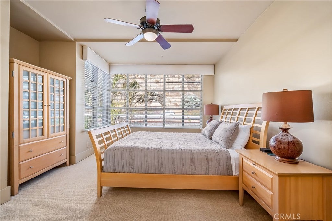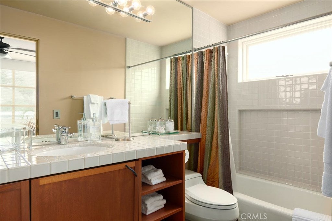- 5 Beds
- 7 Baths
- 5,300 Sqft
- .23 Acres
35121 Beach Road
One of the largest homes and largest lots on Beach Road. Spectacular contemporary home on the sand with soaring ceilings and expansive windows with 180º ocean views. This is a rare "private" beach in Orange County with no road or boardwalk between you and the water. Enjoy your beachfront hot tub and large patio in privacy while taking in the views from Dana Point and Catalina Island to the San Clemente Pier. You are welcomed into the entry with an interior koi pond and floating granite staircase. The master bathroom features both a steam room and a sauna to compliment the large jacuzzi tub. Large open rooms are throughout, en-suite bathrooms are throughout, and large walk-in closets, and you will enjoy a gourmet kitchen with two dishwashers and true commercial range, griddle, and grill, oversized laundry room with two sets of washers & dryers, etc., etc. Designed by an award-winning builder and world-renowned architect Ted Wells. Price is monthly and assumes a 12-month lease, but shorter terms will be considered. Please contact for details.
Essential Information
- MLS® #OC25123964
- Price$49,700
- Bedrooms5
- Bathrooms7.00
- Full Baths4
- Half Baths2
- Square Footage5,300
- Acres0.23
- Year Built1991
- TypeResidential Lease
- Sub-TypeSingle Family Residence
- StyleContemporary, Custom
- StatusActive
Community Information
- Address35121 Beach Road
- AreaCB - Capistrano Beach
- SubdivisionBeach Road Custom (BR)
- CityDana Point
- CountyOrange
- Zip Code92624
Amenities
- AmenitiesGuard
- Parking Spaces10
- # of Garages3
- PoolNone
Utilities
Cable Connected, Electricity Connected, Natural Gas Connected, Phone Connected, Sewer Connected, Underground Utilities, Water Connected, Association Dues, Gardener, Pool, Trash Collection
Parking
Concrete, Door-Multi, Direct Access, Driveway Level, Door-Single, Garage, On Site, Private
Garages
Concrete, Door-Multi, Direct Access, Driveway Level, Door-Single, Garage, On Site, Private
View
Catalina, Coastline, Harbor, Ocean, Panoramic, Pier, Water
Waterfront
Beach Access, Beach Front, Ocean Access, Ocean Front, Ocean Side Of Freeway, Ocean Side Of Highway, Pond
Interior
- InteriorCarpet, Stone, Wood
- FireplaceYes
- # of Stories2
- StoriesMulti/Split
Interior Features
Wet Bar, Breakfast Bar, Built-in Features, Balcony, Breakfast Area, Ceiling Fan(s), Ceramic Counters, Central Vacuum, Separate/Formal Dining Room, Eat-in Kitchen, Furnished, Granite Counters, High Ceilings, Living Room Deck Attached, Open Floorplan, Pantry, Phone System, Recessed Lighting, Storage, Smart Home, Tile Counters
Appliances
SixBurnerStove, Barbecue, Double Oven, Dishwasher, ENERGY STAR Qualified Appliances, ENERGY STAR Qualified Water Heater, Free-Standing Range, Freezer, Gas Cooktop, Disposal, Gas Oven, Gas Range, Gas Water Heater, High Efficiency Water Heater, Hot Water Circulator, Indoor Grill, Ice Maker, Microwave, Refrigerator, Range Hood, Self Cleaning Oven
Heating
Combination, Central, ENERGY STAR Qualified Equipment, Forced Air, Fireplace(s), Humidity Control, High Efficiency, Natural Gas, Zoned
Cooling
Central Air, Dual, Electric, ENERGY STAR Qualified Equipment, Humidity Control, High Efficiency, Zoned
Fireplaces
Decorative, Electric, Family Room, Gas, Gas Starter, Great Room, Living Room, Masonry, Primary Bedroom, Raised Hearth
Exterior
- ExteriorSteel, Copper Plumbing
- ConstructionSteel, Copper Plumbing
Exterior Features
Awning(s), Barbecue, Koi Pond, Lighting, Rain Gutters, Fire Pit
Lot Description
Lawn, Landscaped, Level, Sprinkler System, Street Level
Windows
Blinds, Double Pane Windows, ENERGY STAR Qualified Windows, French/Mullioned, Insulated Windows, Screens, Skylight(s), Solar Screens, Wood Frames
Foundation
Concrete Perimeter, Pillar/Post/Pier, Raised
School Information
- DistrictCapistrano Unified
Additional Information
- Date ListedJune 3rd, 2025
- Days on Market199
Listing Details
- AgentDylan Bird
- OfficeDylan Bird, Broker
Price Change History for 35121 Beach Road, Dana Point, (MLS® #OC25123964)
| Date | Details | Change |
|---|---|---|
| Price Reduced from $54,500 to $49,700 |
Dylan Bird, Dylan Bird, Broker.
Based on information from California Regional Multiple Listing Service, Inc. as of December 19th, 2025 at 4:55am PST. This information is for your personal, non-commercial use and may not be used for any purpose other than to identify prospective properties you may be interested in purchasing. Display of MLS data is usually deemed reliable but is NOT guaranteed accurate by the MLS. Buyers are responsible for verifying the accuracy of all information and should investigate the data themselves or retain appropriate professionals. Information from sources other than the Listing Agent may have been included in the MLS data. Unless otherwise specified in writing, Broker/Agent has not and will not verify any information obtained from other sources. The Broker/Agent providing the information contained herein may or may not have been the Listing and/or Selling Agent.



