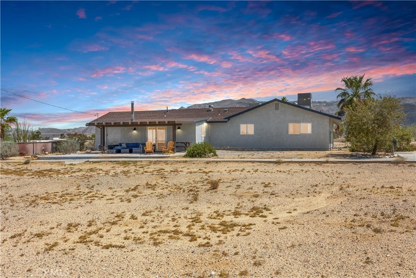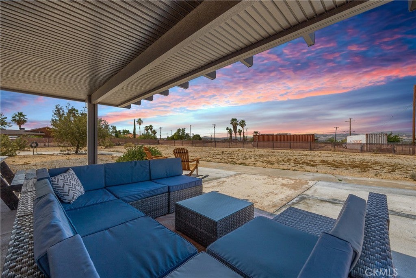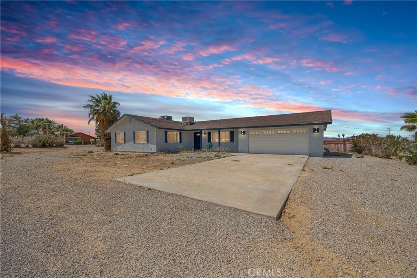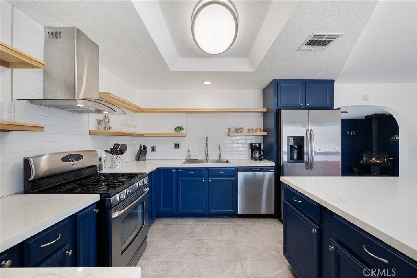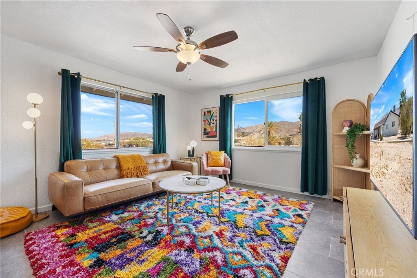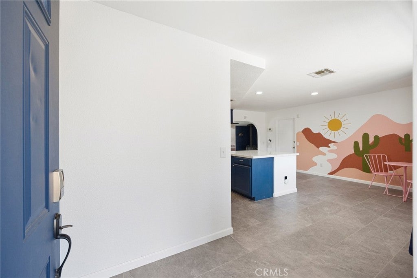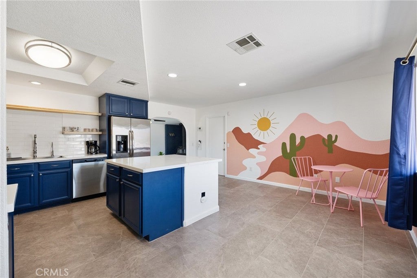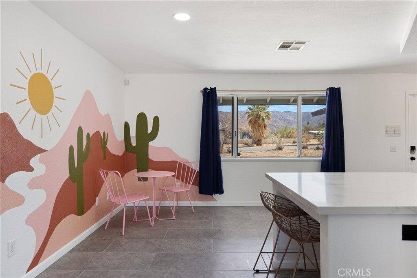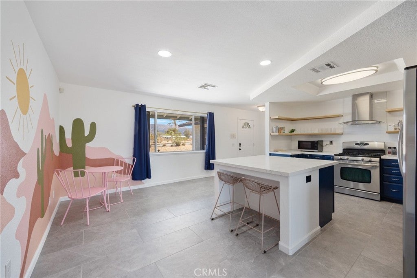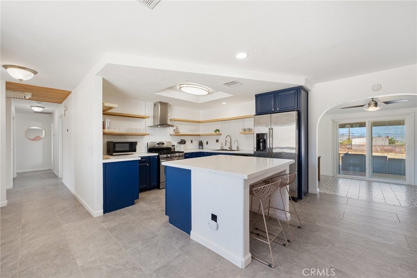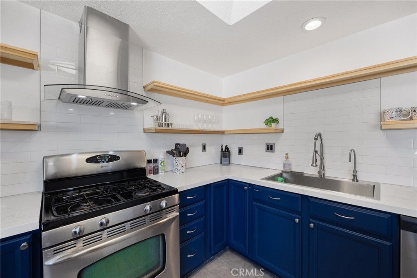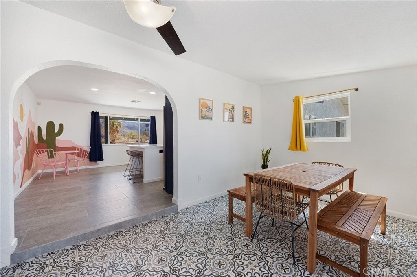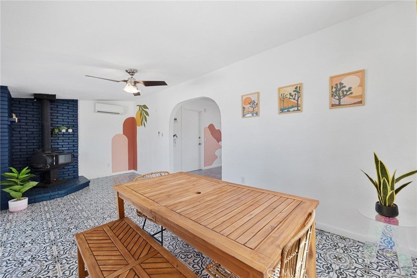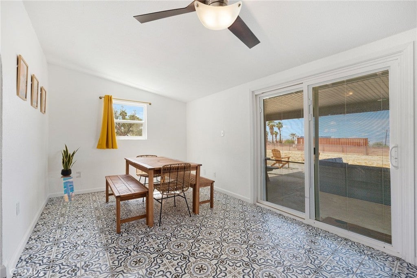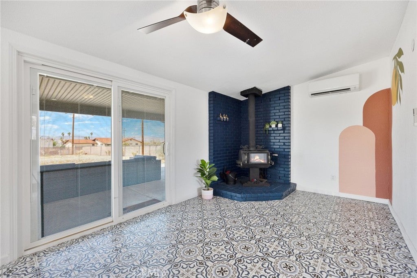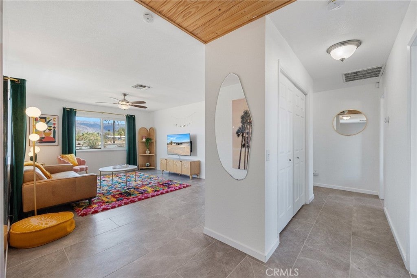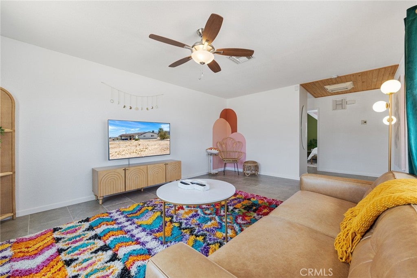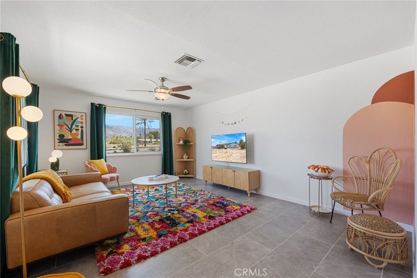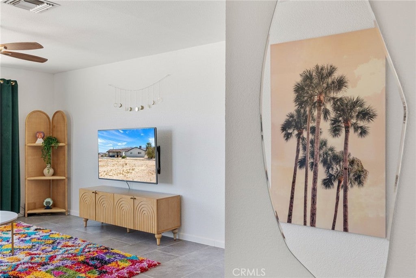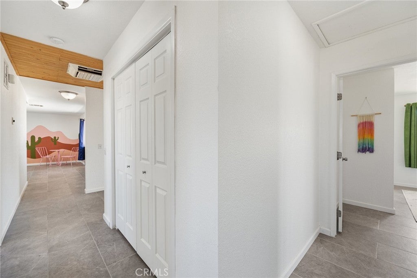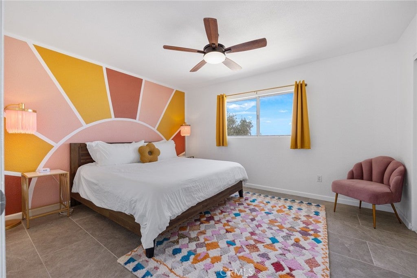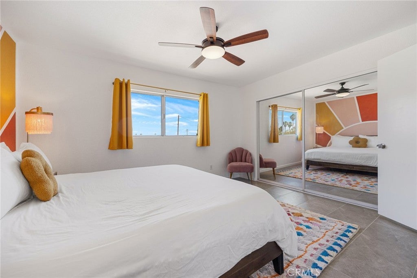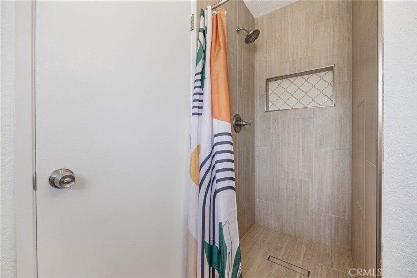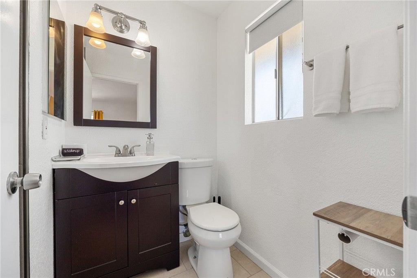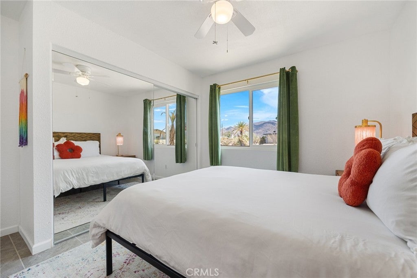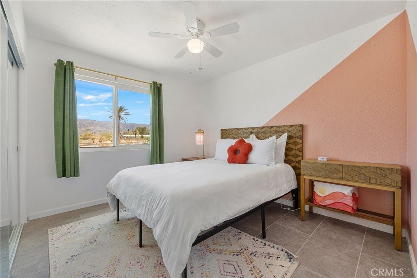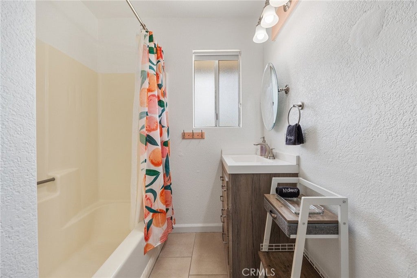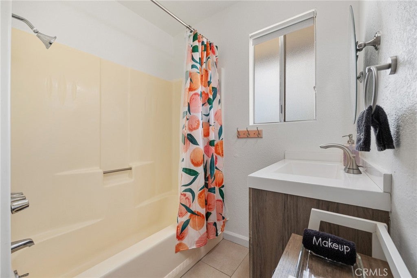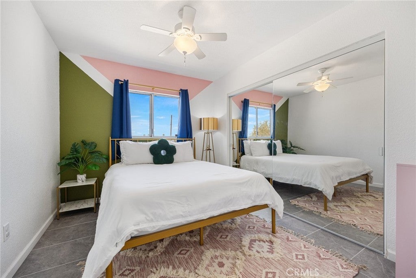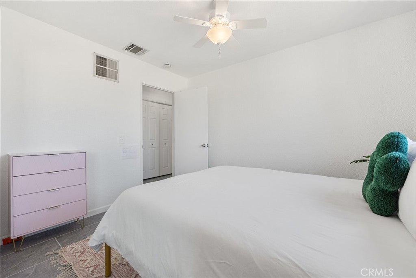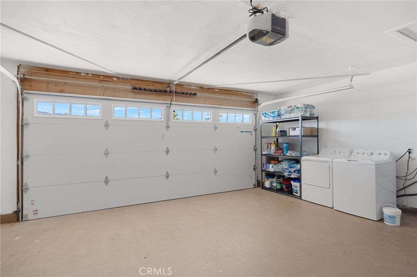- 3 Beds
- 2 Baths
- 1,524 Sqft
- .64 Acres
72726 Desert Trail Drive
Turnkey Home or Short-Term Rental | 3 Bedroom | 2 Bath | 1,524 Sq. Ft. | Corner Lot | $52K+ STR Revenue Potential | Upgraded Throughout Whether you're searching for a high-performing short-term rental or a beautifully upgraded primary residence, this fully furnished, move-in ready 3 bed, 2 bath home offers exceptional flexibility and value. Situated on a nearly 1-acre fenced corner lot, it provides privacy, space, and endless potential for full-time living, weekend retreats, or income generation. The upgraded kitchen features Corian countertops, an island, breakfast bar, glass backsplash, and stainless steel appliances, opening to a bright and spacious living room with reflective double-pane windows. A cozy den with a wood-burning stove offers the perfect place to relax on cooler desert evenings. Comfort is ensured year-round with both central HVAC and Mastercool systems. Thoughtful upgrades include newer HVAC ducting with radiant barrier, an upgraded electrical panel, an alumawood patio cover, a RainSoft water softener, and a newer septic system. The insulated garage adds even more functional space, and the expansive backyard offers plenty of room to entertain or add a pool. With projected STR revenue of over $52,000 and cap rates up to 10%, this property is a smart investment and a wonderful place to call home.
Essential Information
- MLS® #OC25125165
- Price$389,900
- Bedrooms3
- Bathrooms2.00
- Full Baths2
- Square Footage1,524
- Acres0.64
- Year Built1979
- TypeResidential
- Sub-TypeSingle Family Residence
- StatusActive
Community Information
- Address72726 Desert Trail Drive
- AreaDC724 - Chocolate Drop
- City29 Palms
- CountySan Bernardino
- Zip Code92277
Amenities
- Parking Spaces2
- # of Garages2
- ViewDesert
- PoolNone
Utilities
Cable Connected, Electricity Connected, Natural Gas Connected, Sewer Not Available, Water Connected, Overhead Utilities
Interior
- Interior FeaturesAll Bedrooms Down
- CoolingCentral Air
- FireplaceYes
- # of Stories1
- StoriesOne
Appliances
Convection Oven, Dishwasher, Gas Range, Microwave, Refrigerator, Water Softener, Vented Exhaust Fan, Dryer, Washer
Heating
Central, ENERGY STAR Qualified Equipment, Forced Air, Wood Stove
Fireplaces
Dining Room, Insert, Free Standing, Raised Hearth, Wood Burning, Wood Burning Stove
Exterior
- ExteriorStucco
- Lot DescriptionDesert Back, Desert Front
- RoofComposition
- ConstructionStucco
School Information
- DistrictMorongo Unified
Additional Information
- Date ListedJune 3rd, 2025
- Days on Market197
Listing Details
- AgentKeith Powers
- OfficeAlta Realty Group CA, Inc
Price Change History for 72726 Desert Trail Drive, 29 Palms, (MLS® #OC25125165)
| Date | Details | Change |
|---|---|---|
| Price Reduced from $399,900 to $389,900 |
Keith Powers, Alta Realty Group CA, Inc.
Based on information from California Regional Multiple Listing Service, Inc. as of December 24th, 2025 at 4:55pm PST. This information is for your personal, non-commercial use and may not be used for any purpose other than to identify prospective properties you may be interested in purchasing. Display of MLS data is usually deemed reliable but is NOT guaranteed accurate by the MLS. Buyers are responsible for verifying the accuracy of all information and should investigate the data themselves or retain appropriate professionals. Information from sources other than the Listing Agent may have been included in the MLS data. Unless otherwise specified in writing, Broker/Agent has not and will not verify any information obtained from other sources. The Broker/Agent providing the information contained herein may or may not have been the Listing and/or Selling Agent.



