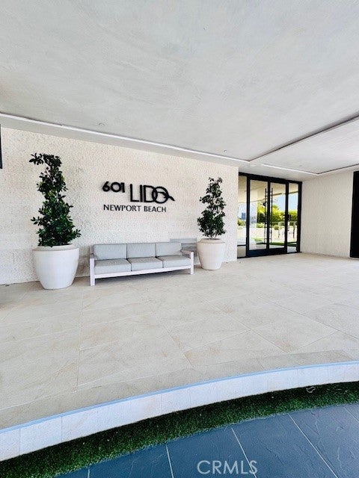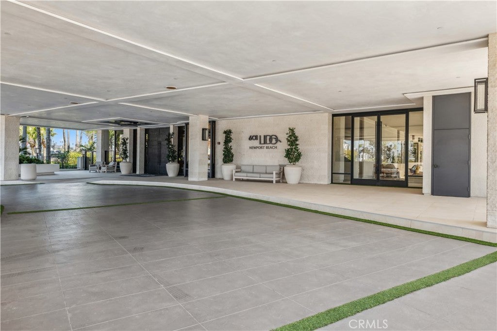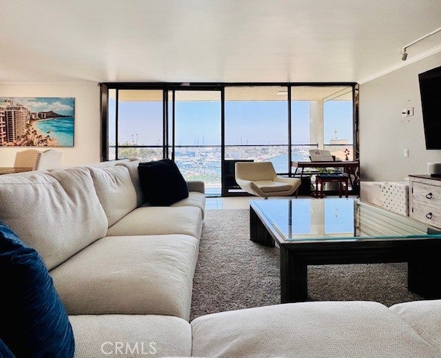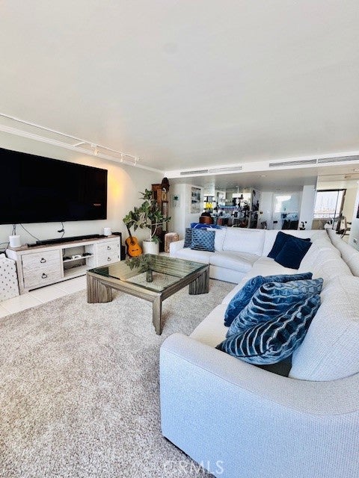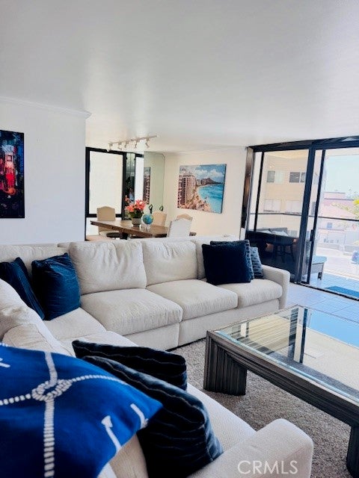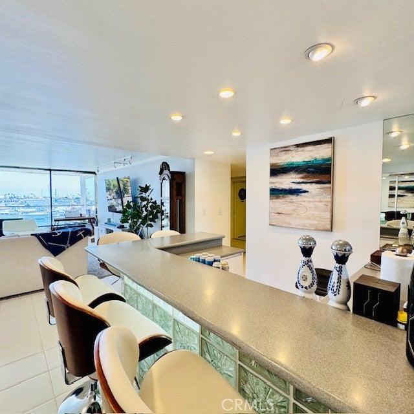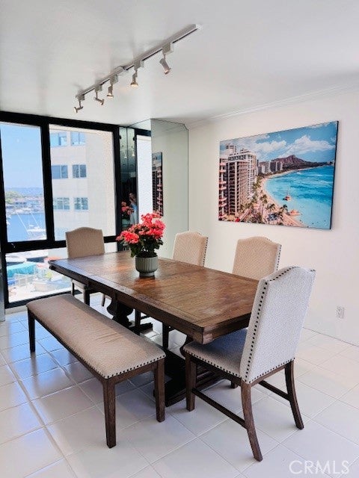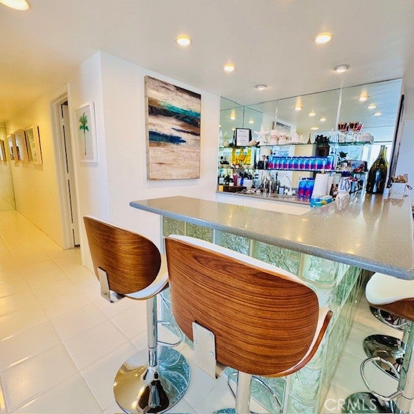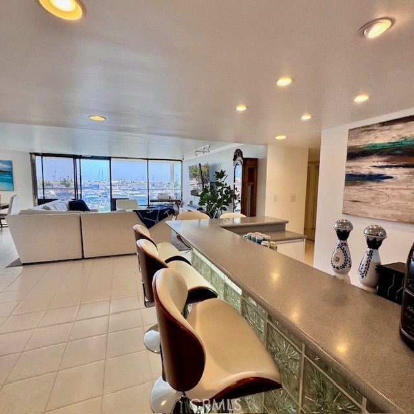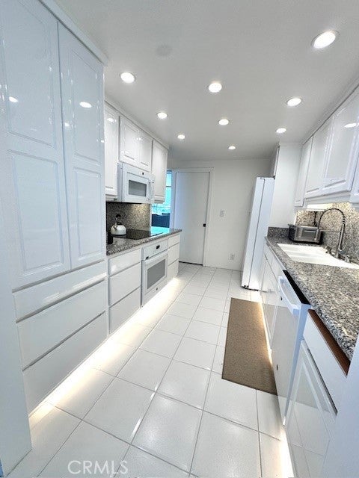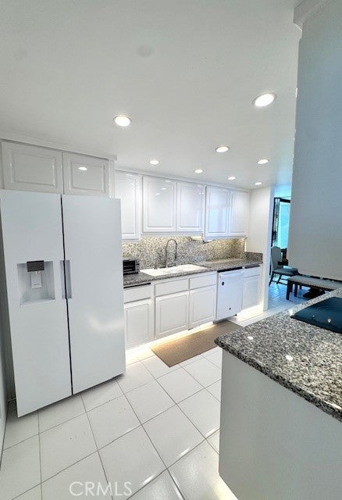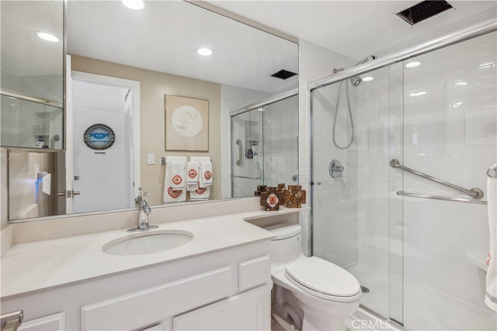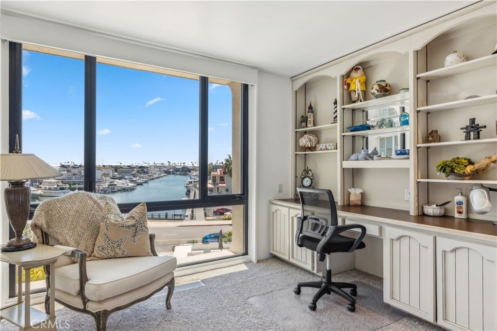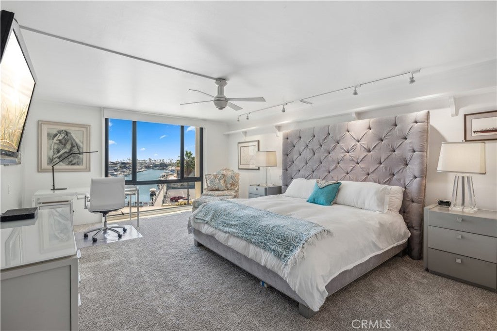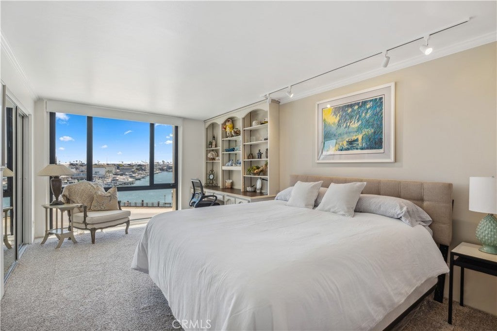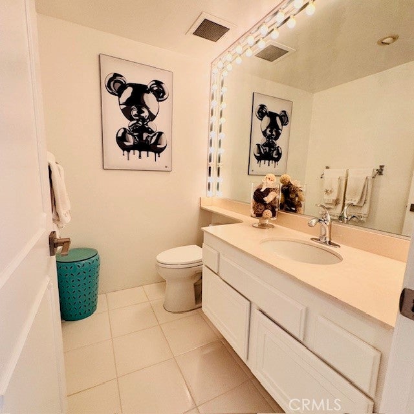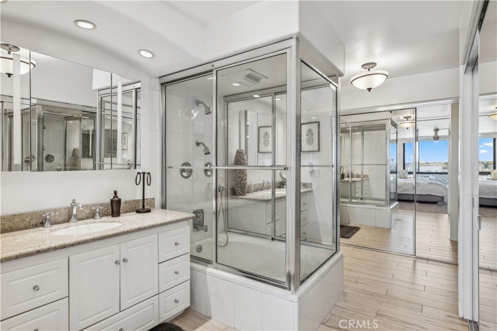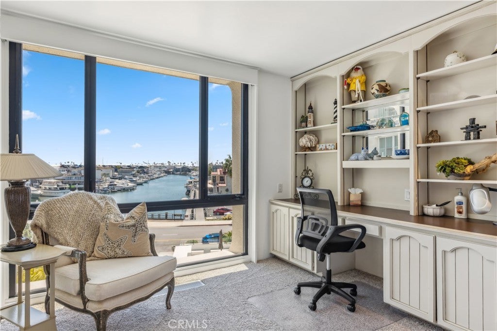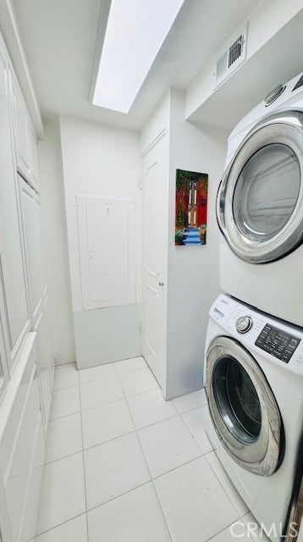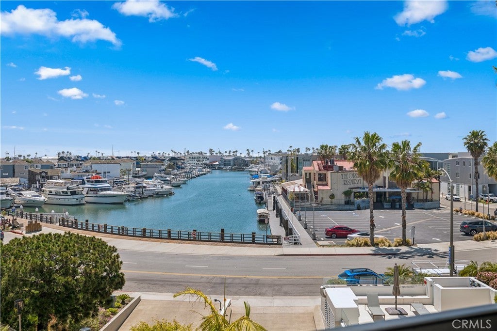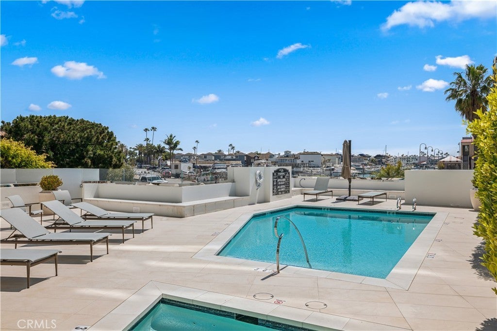- 2 Beds
- 3 Baths
- 1,913 Sqft
- 212 DOM
601 Lido Park Drive # 2e
Enjoy staying in Newport's most premier luxury high-rise! Located within close proximity to the recently enhanced Lido Marina Village with popular dining & nightlife spots, this premium location sets this property apart from others. For the waterman, paddle board is available across from the building and a walk or short bike ride reaches various beaches and surfing locations. Exclusive building amenities include 24-hour security with doorman, easy access elevator, outdoor pool & spa, fitness center, and private gated parking.
Essential Information
- MLS® #OC25126401
- Price$11,000
- Bedrooms2
- Bathrooms3.00
- Full Baths2
- Half Baths1
- Square Footage1,913
- Acres0.00
- Year Built1972
- TypeResidential Lease
- Sub-TypeCondominium
- StatusActive
Community Information
- Address601 Lido Park Drive # 2e
- AreaN8 - West Newport - Lido
- SubdivisionLido Building (#601) (L601)
- CityNewport Beach
- CountyOrange
- Zip Code92663
Amenities
- Parking Spaces1
- # of Garages1
- ViewBay, City Lights, Harbor
- WaterfrontBay Front
- Has PoolYes
Amenities
Clubhouse, Fitness Center, Pool, Spa/Hot Tub
Utilities
Cable Connected, Electricity Connected, Phone Available, Sewer Connected, Underground Utilities, Water Connected, Association Dues, All Utilities, Electricity, Gas, Pool, Trash Collection, Cable TV, Water
Parking
Assigned, Controlled Entrance, Concrete, Underground, Electric Gate, Garage, Garage Door Opener, Community Structure
Garages
Assigned, Controlled Entrance, Concrete, Underground, Electric Gate, Garage, Garage Door Opener, Community Structure
Pool
Fenced, Filtered, Gunite, Gas Heat, Heated, In Ground, Association
Interior
- InteriorCarpet, Tile
- HeatingCentral
- CoolingCentral Air
- FireplacesNone
- # of Stories1
- StoriesOne
Interior Features
Wet Bar, Balcony, Ceiling Fan(s), Crown Molding, Separate/Formal Dining Room, Elevator, Furnished, Granite Counters, Recessed Lighting, Trash Chute, Track Lighting, Bar, Bedroom on Main Level, Galley Kitchen, Main Level Primary, Primary Suite
Appliances
Dishwasher, Electric Cooktop, Electric Oven, Disposal, Refrigerator, Vented Exhaust Fan, Water To Refrigerator, Dryer, Washer
Exterior
- ExteriorBlock, Concrete, Stucco, Steel
- Lot DescriptionNear Park, Over 40 Units/Acre
- ConstructionBlock, Concrete, Stucco, Steel
- FoundationPillar/Post/Pier
Windows
Blinds, Double Pane Windows, Screens, Tinted Windows
School Information
- DistrictNewport Mesa Unified
Additional Information
- Date ListedJune 24th, 2025
- Days on Market212
Listing Details
- AgentLee Ann Canaday
- OfficeRE/MAX Fine Homes
Lee Ann Canaday, RE/MAX Fine Homes.
Based on information from California Regional Multiple Listing Service, Inc. as of January 23rd, 2026 at 1:57pm PST. This information is for your personal, non-commercial use and may not be used for any purpose other than to identify prospective properties you may be interested in purchasing. Display of MLS data is usually deemed reliable but is NOT guaranteed accurate by the MLS. Buyers are responsible for verifying the accuracy of all information and should investigate the data themselves or retain appropriate professionals. Information from sources other than the Listing Agent may have been included in the MLS data. Unless otherwise specified in writing, Broker/Agent has not and will not verify any information obtained from other sources. The Broker/Agent providing the information contained herein may or may not have been the Listing and/or Selling Agent.



