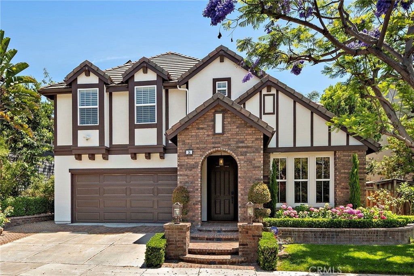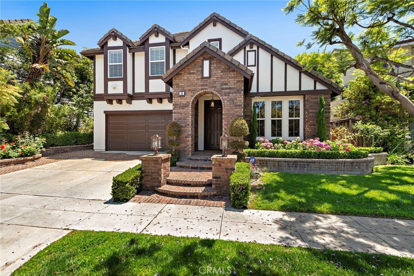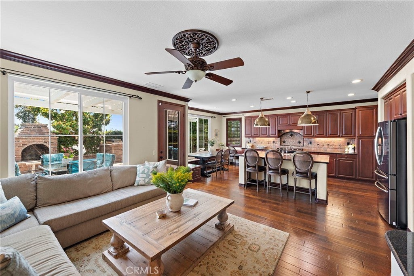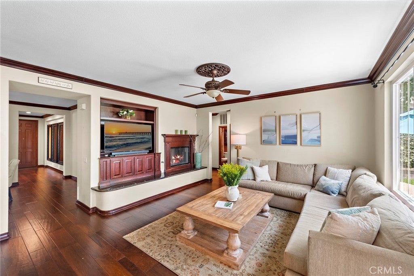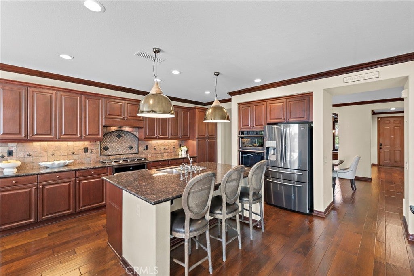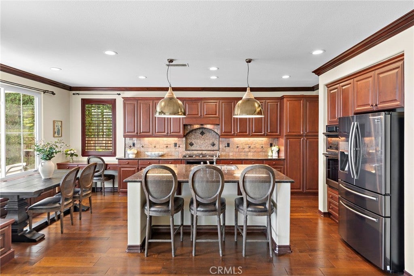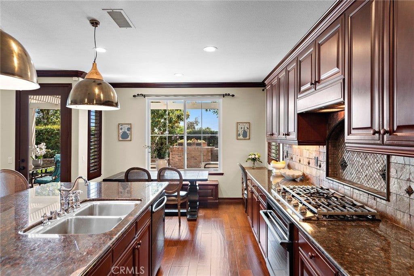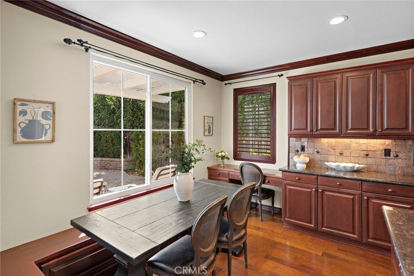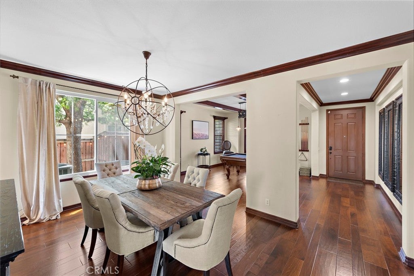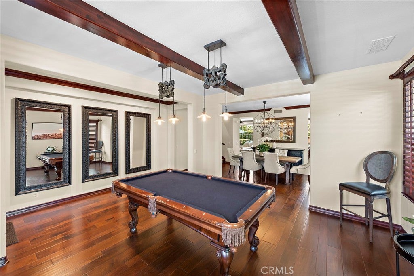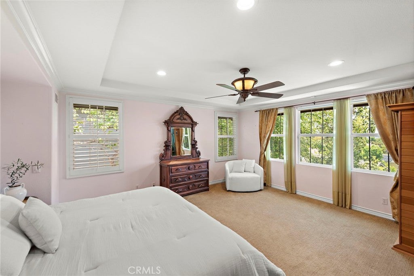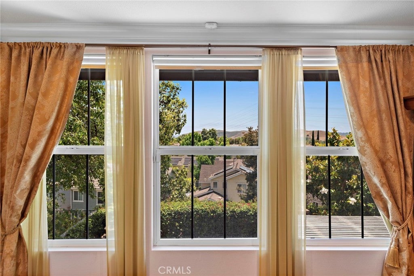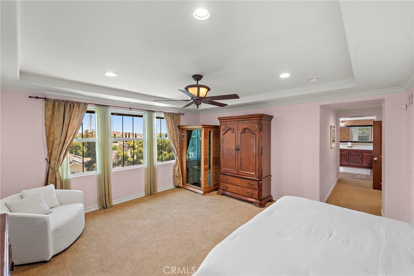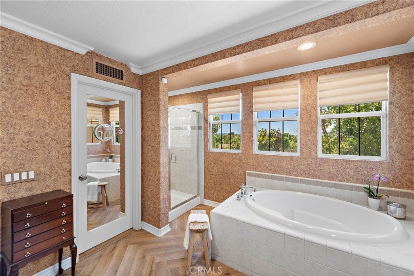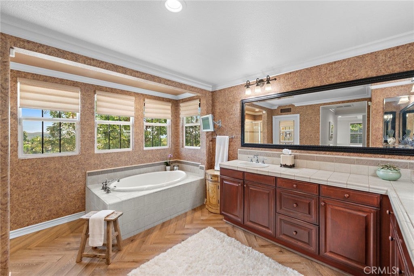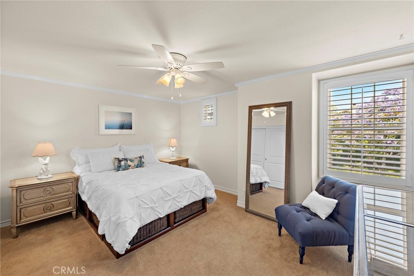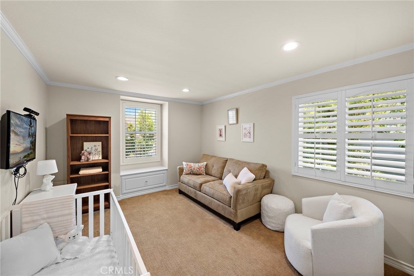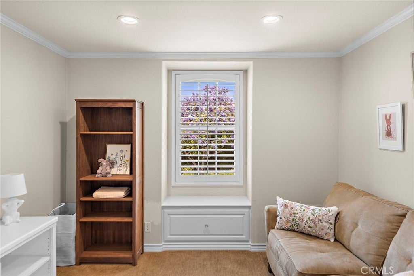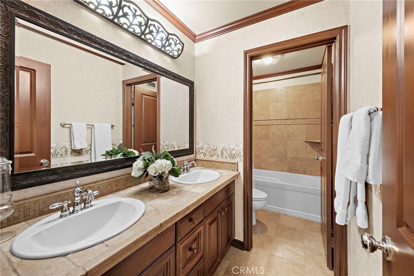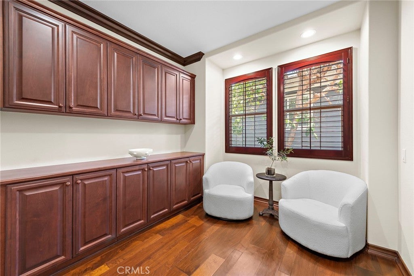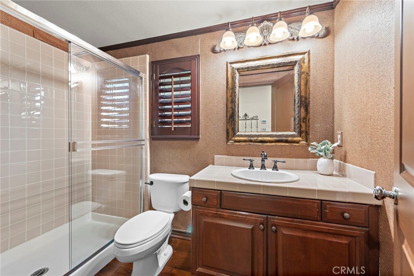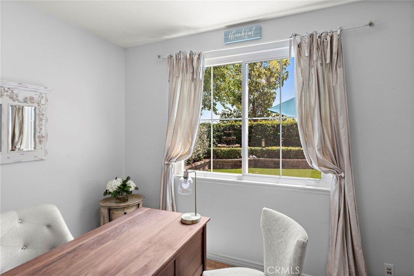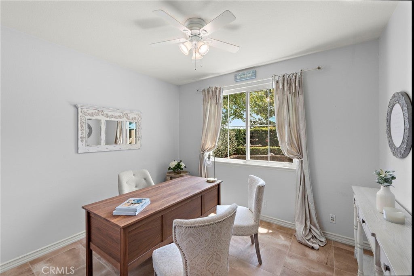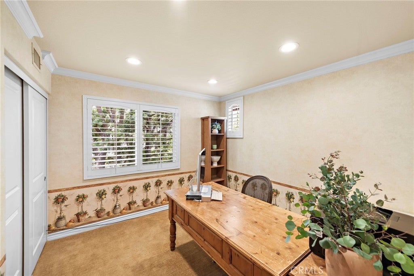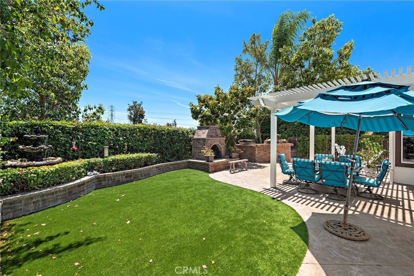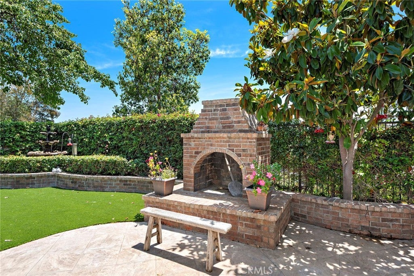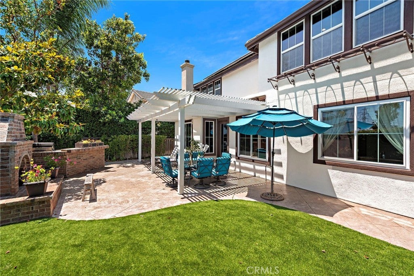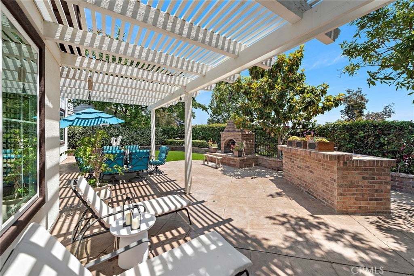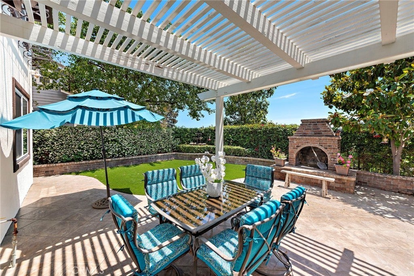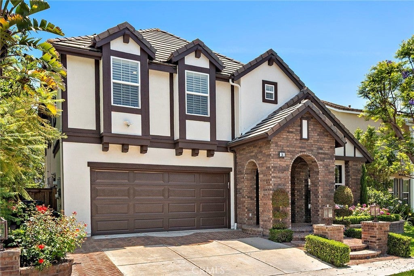- 5 Beds
- 3 Baths
- 2,900 Sqft
- .11 Acres
14 Downing Street
Welcome to 14 Downing St—an elegant 5BD, 3BA home in Flintridge Village of Ladera Ranch. Spanning approx. 2,900 sq ft, this residence offers privacy with no rear neighbors, rich hardwood floors, crown molding, exposed beam ceilings, custom shutters, and generously sized secondary bedrooms. Thoughtfully designed with defined spaces, it features a formal living room, a sophisticated dining room, and a separate family room with raised hearth fireplace. The gourmet kitchen includes a center island, mosaic stone backsplash, and ample cabinetry. The private backyard offers panoramic views, a charming outdoor fireplace, and a brick island with stainless steel BBQ and pizza oven. Part of the historic Ladera Ranch master-planned community—originally developed on former ranchland—this neighborhood embraces a vibrant, small-town atmosphere with year-round events, 4th of July parades, seasonal festivals, and farmers markets. Located within a district known for its award-winning schools and exceptional ratings. Conveniently located near Cox Sports Park, Ladera Skate Park, the Shops at Mission Viejo, and local hiking trails, this home offers the perfect blend of charm, comfort, and connection—making it an ideal place to call home in one of Orange County’s most cherished neighborhoods.
Essential Information
- MLS® #OC25131175
- Price$1,800,000
- Bedrooms5
- Bathrooms3.00
- Full Baths3
- Square Footage2,900
- Acres0.11
- Year Built2003
- TypeResidential
- Sub-TypeSingle Family Residence
- StyleEnglish, Tudor
- StatusActive Under Contract
Community Information
- Address14 Downing Street
- AreaLD - Ladera Ranch
- SubdivisionTattershall (TATT)
- CityLadera Ranch
- CountyOrange
- Zip Code92694
Amenities
- Parking Spaces2
- # of Garages2
- Has PoolYes
Amenities
Barbecue, Clubhouse, Dog Park, Fire Pit, Outdoor Cooking Area, Pickleball, Picnic Area, Playground, Pool, Spa/Hot Tub, Tennis Court(s), Trail(s)
Parking
Direct Access, Driveway, Garage, Garage Door Opener, Garage Faces Front, On Street, Paved
Garages
Direct Access, Driveway, Garage, Garage Door Opener, Garage Faces Front, On Street, Paved
View
Panoramic, Hills, Meadow, Mountain(s), Neighborhood, Trees/Woods
Pool
Association, Community, In Ground
Interior
- HeatingCentral
- CoolingCentral Air
- FireplaceYes
- FireplacesLiving Room, Raised Hearth
- # of Stories2
- StoriesTwo
Interior Features
Recessed Lighting, Beamed Ceilings, Bedroom on Main Level, Breakfast Area, Brick Walls, Built-in Features, Ceiling Fan(s), Crown Molding, Eat-in Kitchen, High Ceilings, Pantry, Separate/Formal Dining Room, Storage, Two Story Ceilings
Appliances
Dishwasher, Gas Cooktop, Gas Oven, Gas Range, Microwave
Exterior
- RoofTile
- FoundationSlab
Exterior
Brick, Concrete, Drywall, Glass, Plaster, Steel, Stone, Stucco
Exterior Features
Barbecue, Lighting, Rain Gutters
Lot Description
Agricultural, Back Yard, Front Yard, Greenbelt, Landscaped, Lawn, Near Park, Orchard(s), Paved, Sloped Down, Street Level, Walkstreet, Yard
Windows
Blinds, Double Pane Windows, Plantation Shutters, Screens, Shutters
Construction
Brick, Concrete, Drywall, Glass, Plaster, Steel, Stone, Stucco
School Information
- DistrictCapistrano Unified
- ElementaryLadera Ranch
- MiddleLadera Ranch
- HighSan Juan Hills
Additional Information
- Date ListedJune 11th, 2025
- Days on Market151
- HOA Fees272
- HOA Fees Freq.Monthly
Listing Details
- AgentKayla Cardona
- OfficeThe Oppenheim Group
Price Change History for 14 Downing Street, Ladera Ranch, (MLS® #OC25131175)
| Date | Details | Change | |
|---|---|---|---|
| Status Changed from Active to Active Under Contract | – | ||
| Price Reduced from $1,850,000 to $1,800,000 | |||
| Status Changed from Active Under Contract to Active | – | ||
| Price Increased from $1,699,950 to $1,850,000 | |||
| Status Changed from Active to Active Under Contract | – | ||
| Show More (1) | |||
| Price Reduced from $1,699,995 to $1,699,950 | |||
Kayla Cardona, The Oppenheim Group.
Based on information from California Regional Multiple Listing Service, Inc. as of November 10th, 2025 at 2:21am PST. This information is for your personal, non-commercial use and may not be used for any purpose other than to identify prospective properties you may be interested in purchasing. Display of MLS data is usually deemed reliable but is NOT guaranteed accurate by the MLS. Buyers are responsible for verifying the accuracy of all information and should investigate the data themselves or retain appropriate professionals. Information from sources other than the Listing Agent may have been included in the MLS data. Unless otherwise specified in writing, Broker/Agent has not and will not verify any information obtained from other sources. The Broker/Agent providing the information contained herein may or may not have been the Listing and/or Selling Agent.



