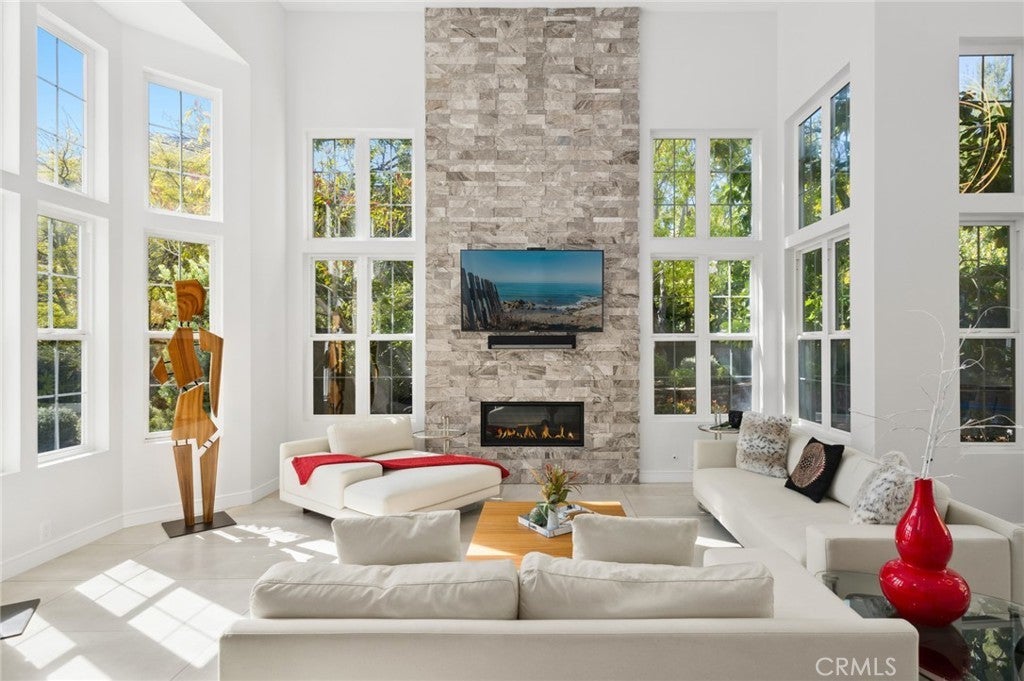- 4 Beds
- 4 Baths
- 3,007 Sqft
- .22 Acres
3 Bridgeport Road
Nestled in the prestigious gated community of The Pointe in Newport Coast, this fully renovated 4-bedroom, 4-bathroom masterpiece at 3 Bridgeport redefines modern luxury. Spanning 3,007 sqft on a sprawling 9,748 sqft lot, this architectural gem boasts stunning curb appeal with a newly renovated entryway and driveway leading to a three-car garage. The home’s sleek, contemporary design features soaring vaulted ceilings, bi-folding doors that seamlessly blend indoor and outdoor living, and a spacious, state-of-the-art kitchen perfect for entertaining. Each bathroom has been meticulously updated with exquisite attention to detail. The expansive backyard is an entertainer’s dream, complete with a sparkling pool, a putting green, and ample space for relaxation. A sophisticated wine cellar adds a touch of elegance to this extraordinary residence. Experience unparalleled style and comfort in one of Newport Coast’s most coveted communities.
Essential Information
- MLS® #OC25131888
- Price$19,500
- Bedrooms4
- Bathrooms4.00
- Full Baths3
- Half Baths1
- Square Footage3,007
- Acres0.22
- Year Built1994
- TypeResidential Lease
- Sub-TypeSingle Family Residence
- StatusActive
Community Information
- Address3 Bridgeport Road
- AreaN26 - Newport Coast
- SubdivisionPointe (NRPT)
- CityNewport Coast
- CountyOrange
- Zip Code92657
Amenities
- AmenitiesPickleball, Pool
- Parking Spaces3
- # of Garages3
- ViewNone
- Has PoolYes
Utilities
Association Dues, Gardener, Pool
Pool
Heated, In Ground, Private, Association
Interior
- HeatingCentral
- CoolingCentral Air
- FireplaceYes
- # of Stories2
- StoriesTwo
Interior Features
Breakfast Bar, Separate/Formal Dining Room, High Ceilings, Stone Counters, Smart Home, Bedroom on Main Level, Jack and Jill Bath, Loft, Primary Suite, Wine Cellar
Appliances
Built-In Range, Barbecue, Dishwasher, Electric Oven, Freezer, Microwave, Range Hood
Fireplaces
Dining Room, Family Room, Primary Bedroom
Exterior
Lot Description
ZeroToOneUnitAcre, Sprinkler System, Yard
School Information
- DistrictNewport Mesa Unified
Additional Information
- Date ListedJune 12th, 2025
- Days on Market55
- HOA Fees200
- HOA Fees Freq.Monthly
Listing Details
- AgentPaul Daftarian
- OfficeLuxe Real Estate
Paul Daftarian, Luxe Real Estate.
Based on information from California Regional Multiple Listing Service, Inc. as of August 6th, 2025 at 4:25am PDT. This information is for your personal, non-commercial use and may not be used for any purpose other than to identify prospective properties you may be interested in purchasing. Display of MLS data is usually deemed reliable but is NOT guaranteed accurate by the MLS. Buyers are responsible for verifying the accuracy of all information and should investigate the data themselves or retain appropriate professionals. Information from sources other than the Listing Agent may have been included in the MLS data. Unless otherwise specified in writing, Broker/Agent has not and will not verify any information obtained from other sources. The Broker/Agent providing the information contained herein may or may not have been the Listing and/or Selling Agent.





























