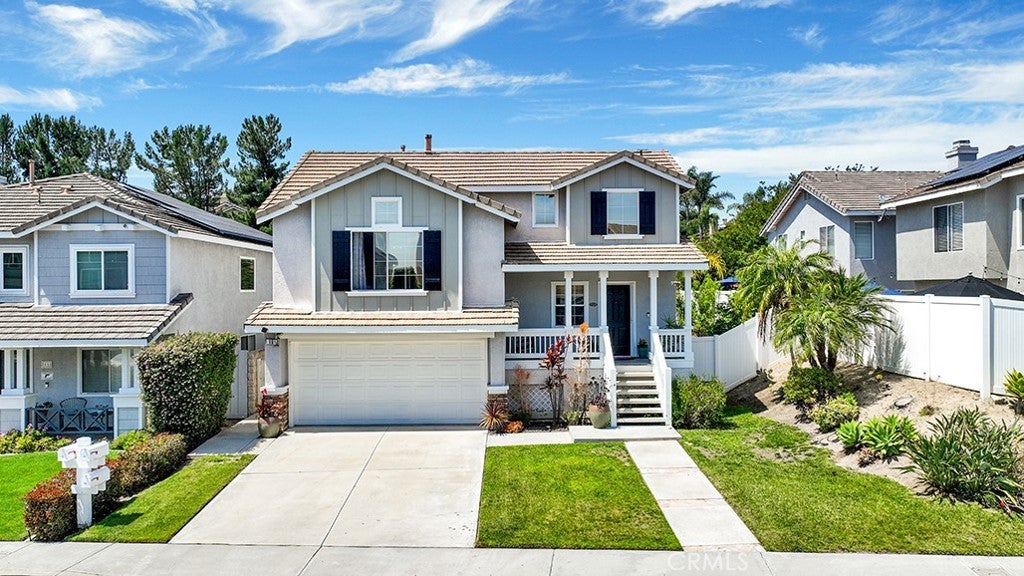- 3 Beds
- 3 Baths
- 1,566 Sqft
- .12 Acres
15 Dusty Trail
Discover the charm of 15 Dusty Trail in Wagon Wheel! This inviting home features 3 bedrooms, 2.5 baths, and a versatile bonus room that can be used as a 4th bedroom. Tucked on a quiet cul-de-sac, it also offers one of the largest backyards in the community, complete with a spacious Trex deck—perfect for entertaining. The main floor features the primary suite, while the secondary bedrooms are located downstairs for added privacy. Highlights include high ceilings, hardwood floors, an upgraded kitchen with quartz counter top and stainless steel appliances, a large living room, and an open dining area. Additional features include air conditioning and a 2-car direct access garage. Wagon Wheel is a sought after community boasting top-tier Capistrano District schools, including a prestigious California Distinguished elementary. Locals relish nearby green spaces, scenic hiking and biking paths, lively community gatherings, and quick routes to the 241 Toll Road, Los Patrones Parkway, and Thomas F. Riley Wilderness Park. Low HOA dues and no Mello-Roos.
Essential Information
- MLS® #OC25131986
- Price$1,100,000
- Bedrooms3
- Bathrooms3.00
- Full Baths2
- Half Baths1
- Square Footage1,566
- Acres0.12
- Year Built1997
- TypeResidential
- Sub-TypeSingle Family Residence
- StatusActive
Community Information
- Address15 Dusty Trail
- AreaWW - Wagon Wheel
- SubdivisionCalifornia Silverado (CASL)
- CityTrabuco Canyon
- CountyOrange
- Zip Code92679
Amenities
- Parking Spaces2
- # of Garages2
- ViewNeighborhood
- PoolNone
Amenities
Sport Court, Outdoor Cooking Area, Barbecue, Picnic Area, Playground
Parking
Direct Access, Driveway Level, Garage Faces Front, Garage
Garages
Direct Access, Driveway Level, Garage Faces Front, Garage
Interior
- InteriorCarpet, Wood
- HeatingCentral
- CoolingCentral Air
- FireplaceYes
- FireplacesFamily Room
- # of Stories2
- StoriesMulti/Split
Interior Features
Block Walls, Ceiling Fan(s), High Ceilings, Open Floorplan, Quartz Counters, Primary Suite, Walk-In Closet(s), Living Room Deck Attached
Appliances
Dishwasher, Gas Cooktop, Gas Oven, Refrigerator
Exterior
- RoofTile
Lot Description
Back Yard, Cul-De-Sac, Lawn, Yard
School Information
- DistrictCapistrano Unified
- ElementaryWagon Wheel
- MiddleLas Flores
- HighTesoro
Additional Information
- Date ListedJune 12th, 2025
- Days on Market78
- HOA Fees101
- HOA Fees Freq.Monthly
Listing Details
- AgentDanielle Hesley
- OfficeCompass
Danielle Hesley, Compass.
Based on information from California Regional Multiple Listing Service, Inc. as of August 29th, 2025 at 8:26pm PDT. This information is for your personal, non-commercial use and may not be used for any purpose other than to identify prospective properties you may be interested in purchasing. Display of MLS data is usually deemed reliable but is NOT guaranteed accurate by the MLS. Buyers are responsible for verifying the accuracy of all information and should investigate the data themselves or retain appropriate professionals. Information from sources other than the Listing Agent may have been included in the MLS data. Unless otherwise specified in writing, Broker/Agent has not and will not verify any information obtained from other sources. The Broker/Agent providing the information contained herein may or may not have been the Listing and/or Selling Agent.










































