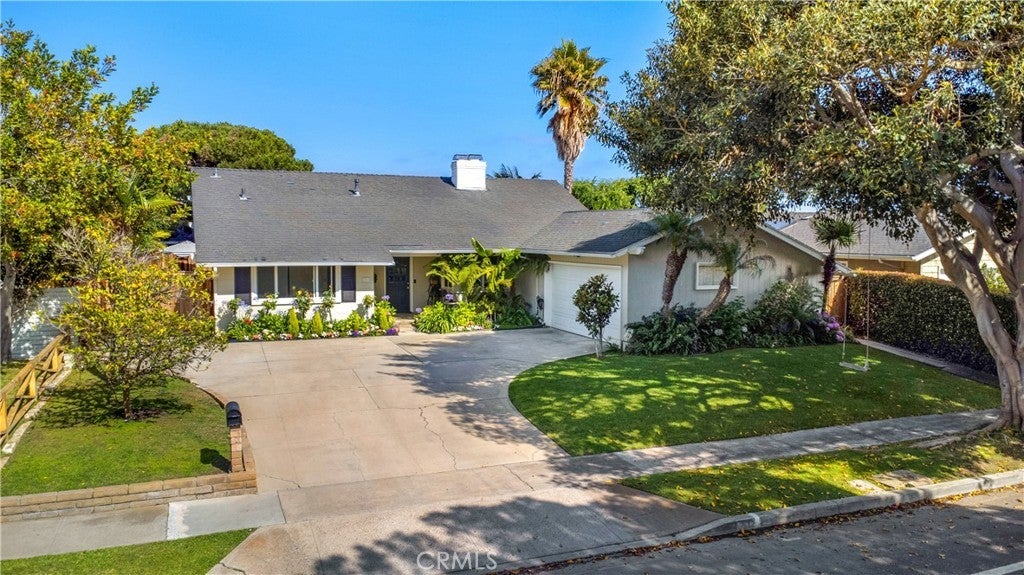- 3 Beds
- 2 Baths
- 2,100 Sqft
- .17 Acres
1212 Dover Drive
Welcome to 1212 Dover Dr, a charming home located in the coveted and highly desirable Dover Shores neighborhood. This home features three-bedrooms, two baths on the lower single level with a large bonus room in the attic space, which includes an additional bedroom and bath. The front yard has a meticulously maintaind garden including sago palms and the best orange, tangerine & lime tree on the block. Open your dutch doors to the kitchen that has been tastefully updated with marble countertops, stainless steel appliances and vinyl flooring throughout. The large living room offers a gas wood burning fireplace attached to a light-filled sunroom perfect for your home-office or gym. Step outside to your backyards tropical and lush landscaping, essential pool and Malibu lighting to highlight it all. Oversized 540 sq. ft two car attached garage, large driveway for additional parking and large side yard that offers space for a Sprinter Van, small boat and-or trailer. This wonderful property is ideally located near award winning Mariners elementary school, Newports upper Back Bay trails, Mariners and Castaways Park, 17th streets Mecca of shops, markets, restaurants and endless connivence. Just a walk, jog or bike ride away from World class beaches & Newport Harbor Bay. Dover Shores offers the perfect balance of luxury and an incredible outdoor lifestyle.
Essential Information
- MLS® #OC25138395
- Price$3,395,000
- Bedrooms3
- Bathrooms2.00
- Full Baths2
- Square Footage2,100
- Acres0.17
- Year Built1956
- TypeResidential
- Sub-TypeSingle Family Residence
- StyleTraditional
- StatusActive
Community Information
- Address1212 Dover Drive
- Area699 - Not Defined
- CityNewport Beach
- CountyOrange
- Zip Code92660
Amenities
- Parking Spaces5
- # of Garages2
- ViewNone
- Has PoolYes
- PoolIn Ground, Private
Utilities
Cable Connected, Electricity Connected, Natural Gas Connected, Sewer Connected, Underground Utilities, Water Connected
Parking
Concrete, Direct Access, Door-Single, Driveway, Garage
Garages
Concrete, Direct Access, Door-Single, Driveway, Garage
Interior
- InteriorVinyl
- HeatingCentral
- CoolingCentral Air, Attic Fan
- FireplaceYes
- FireplacesGas, Living Room
- # of Stories1
- StoriesOne
Interior Features
Ceiling Fan(s), Stone Counters, Recessed Lighting, Attic, Bedroom on Main Level, Main Level Primary
Appliances
Convection Oven, Dishwasher, Gas Cooktop, Gas Oven, Gas Range, Microwave, Refrigerator, Vented Exhaust Fan, Dryer, Washer
Exterior
- ExteriorStucco, Wood Siding
- Lot DescriptionZeroToOneUnitAcre, Front Yard
- WindowsDouble Pane Windows
- RoofAsbestos Shingle
- ConstructionStucco, Wood Siding
- FoundationSlab
School Information
- DistrictNewport Mesa Unified
Additional Information
- Date ListedJune 24th, 2025
- Days on Market46
- ZoningR-1
Listing Details
- AgentBryan Brunick
- OfficeAlta Realty Group CA, Inc
Bryan Brunick, Alta Realty Group CA, Inc.
Based on information from California Regional Multiple Listing Service, Inc. as of August 10th, 2025 at 11:20am PDT. This information is for your personal, non-commercial use and may not be used for any purpose other than to identify prospective properties you may be interested in purchasing. Display of MLS data is usually deemed reliable but is NOT guaranteed accurate by the MLS. Buyers are responsible for verifying the accuracy of all information and should investigate the data themselves or retain appropriate professionals. Information from sources other than the Listing Agent may have been included in the MLS data. Unless otherwise specified in writing, Broker/Agent has not and will not verify any information obtained from other sources. The Broker/Agent providing the information contained herein may or may not have been the Listing and/or Selling Agent.











































