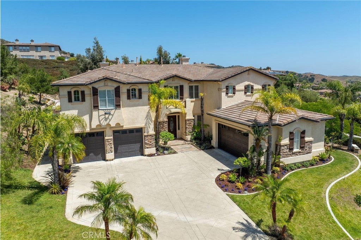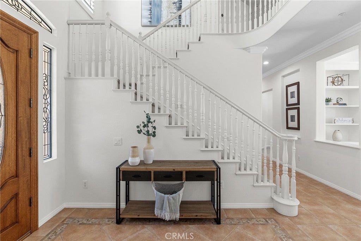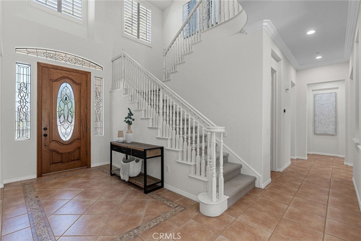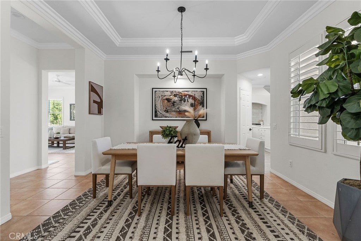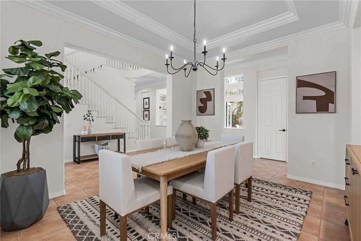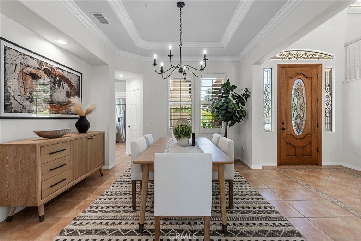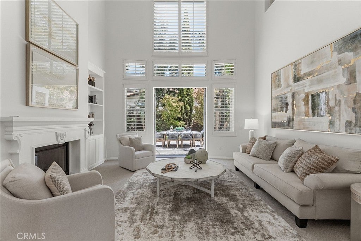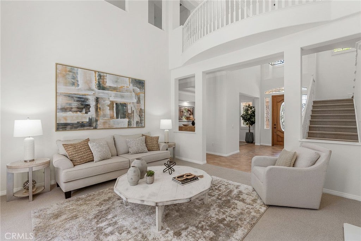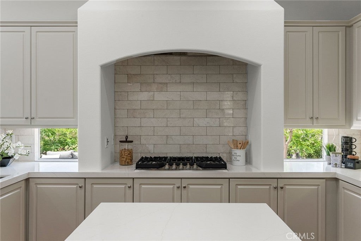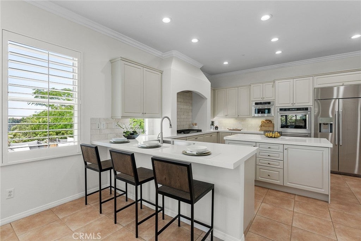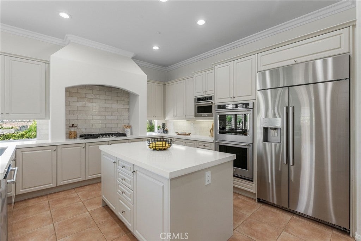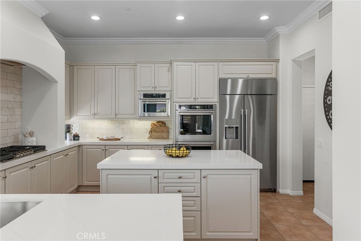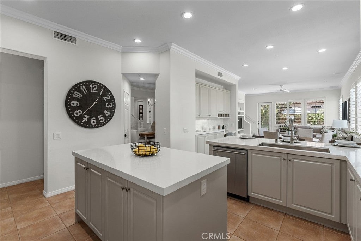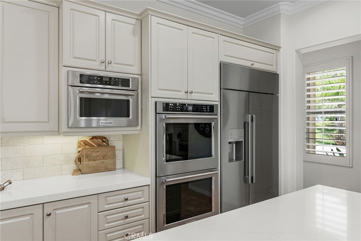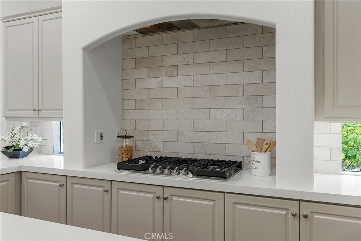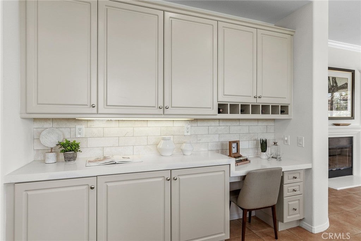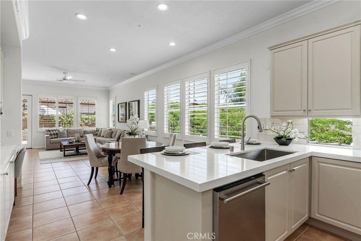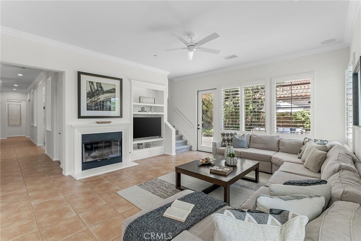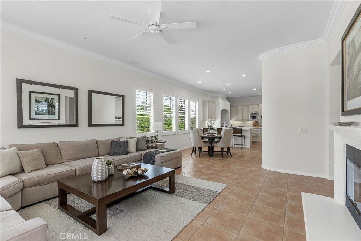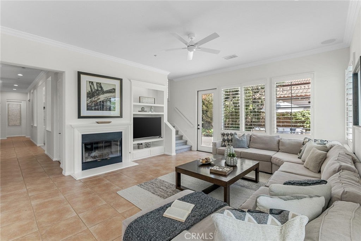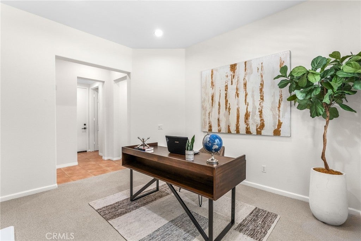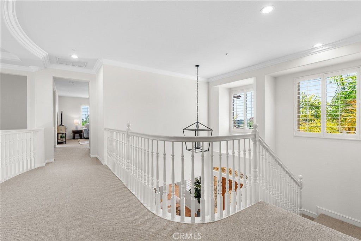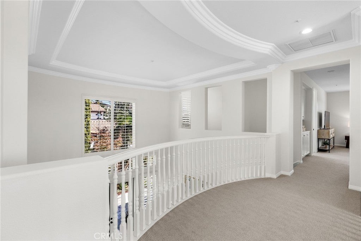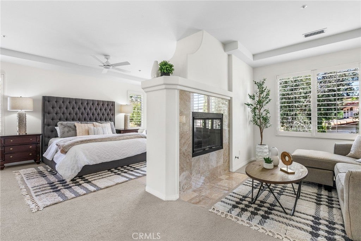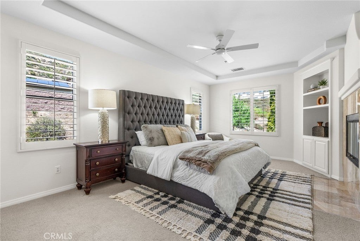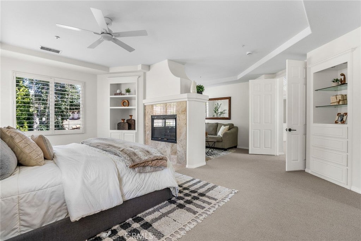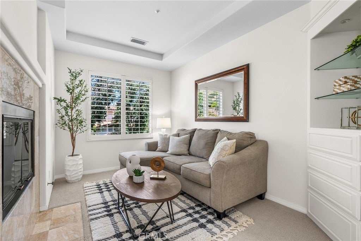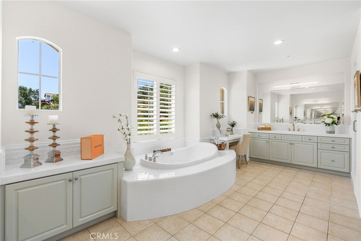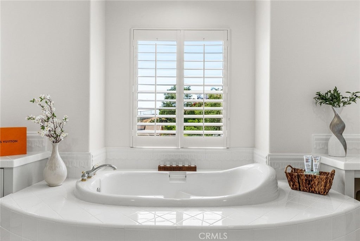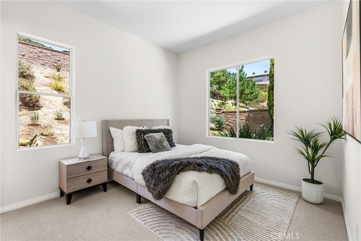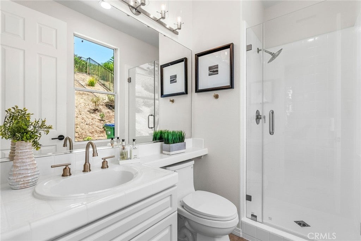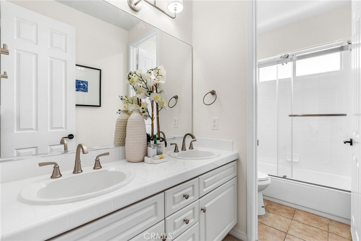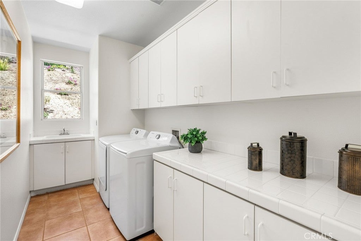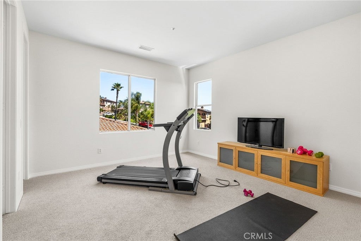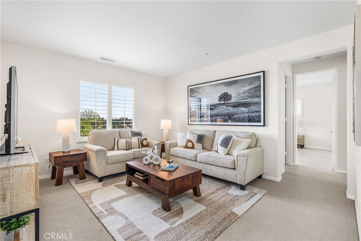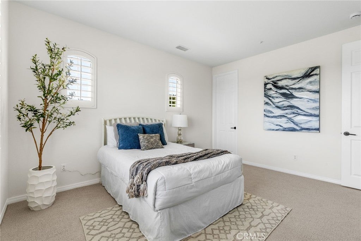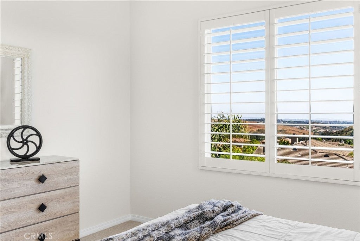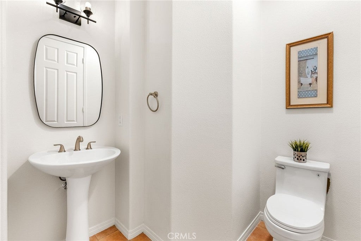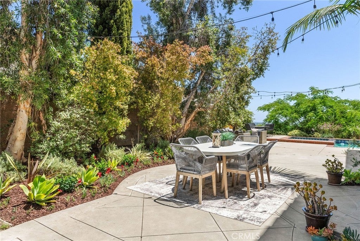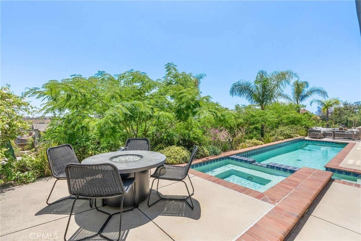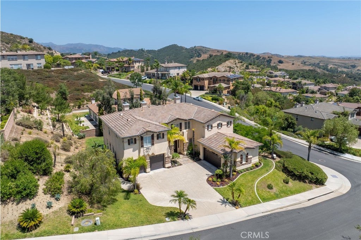- 5 Beds
- 5 Baths
- 4,244 Sqft
- .38 Acres
18522 Topanga Canyon
Perched on a private single-loaded cul-de-sac with panoramic hillside views, this reimagined 5-bedroom, 5-bath residence offers 4,244 sq ft of elevated, modern living in one of Orange County’s premier communities. A soaring entry sets the tone, leading into a sleek, designer-upgraded interior. The chef’s kitchen steals the show with dual islands, quartz counters, marble backsplash, custom cabinetry, and top-tier appliances—all opening to a light-filled family room framed by a dramatic wall of windows and a cozy fireplace. The main level is built for today’s lifestyle, featuring a spacious ensuite bedroom for guests or multi-gen living, a private office with fireplace, formal living and dining spaces, and dual staircases. Upstairs, the luxe primary suite offers a double-sided fireplace, spa-inspired bath, and dual walk-in closets. Three additional bedrooms enjoy scenic views and connect to a large loft perfect for a media room, play space, or study zone. Outside, a resort-style backyard awaits with a sparkling pool, spa, and even ocean views on clear days, incredible sunsets and city lights at night—an ideal setting for sunset gatherings and effortless entertaining. Additional highlights include a 4-car garage, expansive motor court, and refined finishes throughout. Located in the exclusive Santiago Canyon Estates, this home delivers the ultimate blend of privacy, nature, and convenience—just minutes from hiking and biking trails, Saddleback Church, Irvine Spectrum, top schools, dining, and easy Toll Road access. A rare opportunity to own a modern luxury retreat.
Essential Information
- MLS® #OC25139424
- Price$2,599,000
- Bedrooms5
- Bathrooms5.00
- Full Baths4
- Square Footage4,244
- Acres0.38
- Year Built1999
- TypeResidential
- Sub-TypeSingle Family Residence
- StatusActive
Style
Modern, Spanish, French/Provincial
Community Information
- Address18522 Topanga Canyon
- Area699 - Not Defined
- CitySilverado
- CountyOrange
- Zip Code92676
Amenities
- Parking Spaces4
- # of Garages4
- Has PoolYes
Amenities
Picnic Area, Trail(s), Horse Trails
Utilities
Cable Connected, Electricity Connected, Natural Gas Connected, Phone Available, Sewer Available, Sewer Connected, Underground Utilities, Water Available, Water Connected, Electricity Available, Natural Gas Available
Parking
Door-Multi, Garage Faces Front, Garage, Garage Door Opener, Concrete, Driveway, One Space, On Site
Garages
Door-Multi, Garage Faces Front, Garage, Garage Door Opener, Concrete, Driveway, One Space, On Site
View
City Lights, Hills, Mountain(s), Neighborhood, Canyon, Coastline, Pool
Pool
Heated, In Ground, Private, Gas Heat
Interior
- InteriorStone
- HeatingCentral
- CoolingCentral Air
- FireplaceYes
- # of Stories2
- StoriesTwo
Interior Features
Breakfast Bar, Built-in Features, Balcony, Ceiling Fan(s), Crown Molding, Separate/Formal Dining Room, Eat-in Kitchen, High Ceilings, In-Law Floorplan, Open Floorplan, Pantry, Quartz Counters, Recessed Lighting, Storage, Two Story Ceilings, Wired for Data, Block Walls, Breakfast Area, Cathedral Ceiling(s), Multiple Staircases, Stone Counters
Appliances
Convection Oven, Double Oven, Dishwasher, Freezer, Disposal, Ice Maker, Microwave, Built-In Range, Hot Water Circulator
Fireplaces
Family Room, Gas, Living Room, Great Room, Library, Primary Bedroom, Wood Burning
Exterior
- Exterior FeaturesRain Gutters
- WindowsDouble Pane Windows, Shutters
- RoofTile
- FoundationSlab
Exterior
Brick, Flagstone, Concrete, Stucco, Block, Drywall, Glass
Lot Description
Front Yard, Sprinklers In Rear, Sprinklers In Front, Lawn, Landscaped, Near Park, Sprinklers On Side, Sprinkler System, Street Level, Yard, Corner Lot, Cul-De-Sac, Garden, Gentle Sloping, Sloped Up, Sprinklers Timer
Construction
Brick, Flagstone, Concrete, Stucco, Block, Drywall, Glass
School Information
- DistrictSaddleback Valley Unified
Additional Information
- Date ListedJune 20th, 2025
- Days on Market213
- HOA Fees288
- HOA Fees Freq.Monthly
Listing Details
- AgentCarole Meikle
- OfficeCompass
Price Change History for 18522 Topanga Canyon, Silverado, (MLS® #OC25139424)
| Date | Details | Change |
|---|---|---|
| Price Reduced from $2,699,000 to $2,599,000 | ||
| Price Reduced from $2,749,000 to $2,699,000 |
Carole Meikle, Compass.
Based on information from California Regional Multiple Listing Service, Inc. as of January 18th, 2026 at 8:26pm PST. This information is for your personal, non-commercial use and may not be used for any purpose other than to identify prospective properties you may be interested in purchasing. Display of MLS data is usually deemed reliable but is NOT guaranteed accurate by the MLS. Buyers are responsible for verifying the accuracy of all information and should investigate the data themselves or retain appropriate professionals. Information from sources other than the Listing Agent may have been included in the MLS data. Unless otherwise specified in writing, Broker/Agent has not and will not verify any information obtained from other sources. The Broker/Agent providing the information contained herein may or may not have been the Listing and/or Selling Agent.



