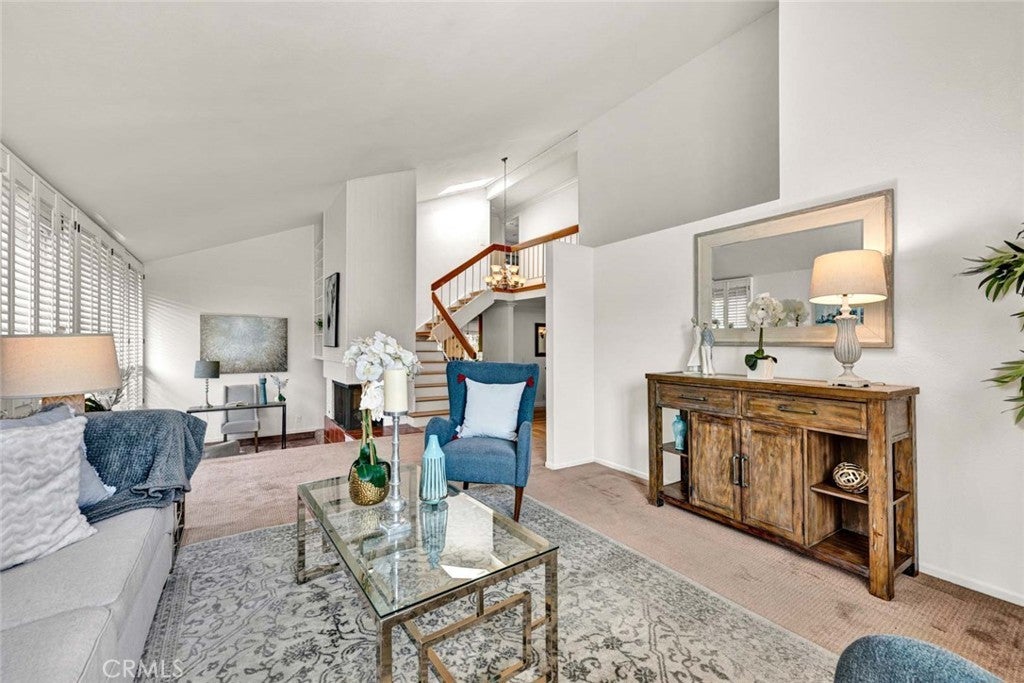- 4 Beds
- 3 Baths
- 2,243 Sqft
- .15 Acres
14801 Braeburn Road
Welcome to this spacious 4-bedroom, 2.5-bath home offering 2,243 sq. ft. of comfortable living in the highly desirable Tustin Meadows community. Step inside to soaring ceilings and an open layout filled with natural light. The inviting living room features a cozy fireplace and a charming nook, perfect for relaxing or reading. The bright kitchen features stainless steel appliances, granite countertops, and rich wood cabinetry, with large windows overlooking the yard. A breakfast bar provides additional seating and flows into the generous family room complete with custom built-ins. Sliding doors lead to the large beautifully landscaped backyard with a covered patio, perfect for entertaining, summer barbecues, or evenings under twinkling lights. The downstairs has beautifully refinished hardwood floors and is complete with a convenient half bath. Upstairs you’ll find four spacious bedrooms and two full bathrooms, including the primary suite with high ceilings, a walk-in shower, and ample closet space. Enjoy all that Tustin Meadows has to offer, including two community clubhouses, pools, parks, playgrounds, and neighborhood events... all with a low HOA! Centrally located near The District, Marketplace, and schools, this home combines comfort, convenience, and community living.
Essential Information
- MLS® #OC25141453
- Price$1,390,000
- Bedrooms4
- Bathrooms3.00
- Full Baths2
- Half Baths1
- Square Footage2,243
- Acres0.15
- Year Built1969
- TypeResidential
- Sub-TypeSingle Family Residence
- StatusActive
Community Information
- Address14801 Braeburn Road
- Area71 - Tustin
- SubdivisionTustin Meadows (TM)
- CityTustin
- CountyOrange
- Zip Code92780
Amenities
- Parking Spaces2
- # of Garages2
- ViewNone
- Has PoolYes
- PoolCommunity, Association
Amenities
Clubhouse, Sport Court, Meeting Room, Picnic Area, Playground, Pool, Spa/Hot Tub
Parking
Direct Access, Driveway, Garage
Garages
Direct Access, Driveway, Garage
Interior
- InteriorCarpet, Wood
- AppliancesDishwasher, Microwave
- HeatingForced Air
- CoolingCentral Air
- FireplaceYes
- FireplacesLiving Room
- # of Stories2
- StoriesTwo
Interior Features
Breakfast Bar, Crown Molding, Separate/Formal Dining Room, Granite Counters, High Ceilings, Open Floorplan, Recessed Lighting, All Bedrooms Up, Walk-In Closet(s)
Exterior
- WindowsDouble Pane Windows
Lot Description
ZeroToOneUnitAcre, Back Yard, Front Yard, Lawn, Landscaped, Yard
School Information
- DistrictTustin Unified
- ElementaryNelson
- MiddleSycamore
- HighTustin
Additional Information
- Date ListedJune 10th, 2025
- Days on Market9
- HOA Fees55
- HOA Fees Freq.Monthly
Listing Details
- AgentJennifer Matsumoto
- OfficeColdwell Banker Realty
Jennifer Matsumoto, Coldwell Banker Realty.
Based on information from California Regional Multiple Listing Service, Inc. as of September 14th, 2025 at 2:11am PDT. This information is for your personal, non-commercial use and may not be used for any purpose other than to identify prospective properties you may be interested in purchasing. Display of MLS data is usually deemed reliable but is NOT guaranteed accurate by the MLS. Buyers are responsible for verifying the accuracy of all information and should investigate the data themselves or retain appropriate professionals. Information from sources other than the Listing Agent may have been included in the MLS data. Unless otherwise specified in writing, Broker/Agent has not and will not verify any information obtained from other sources. The Broker/Agent providing the information contained herein may or may not have been the Listing and/or Selling Agent.


































