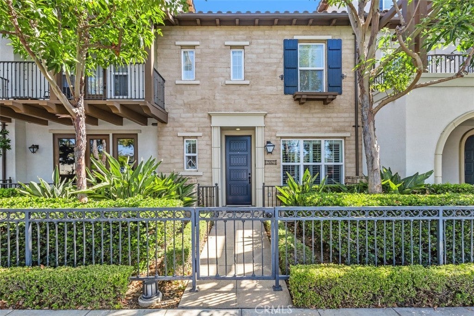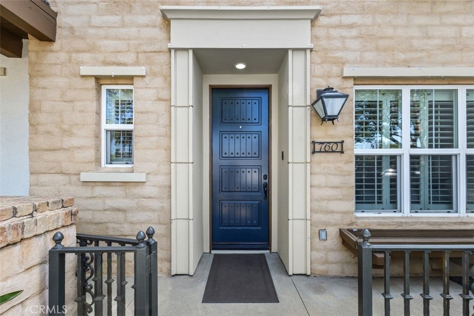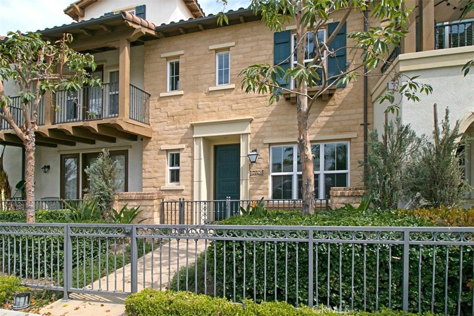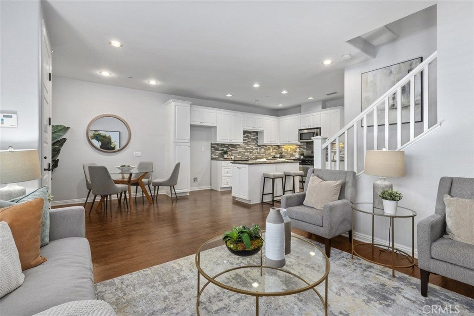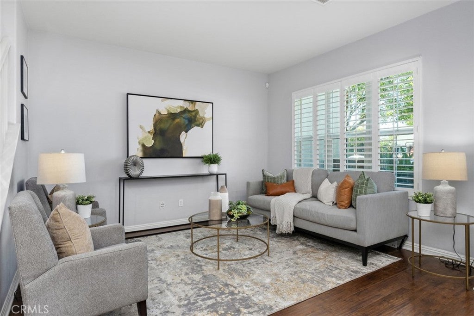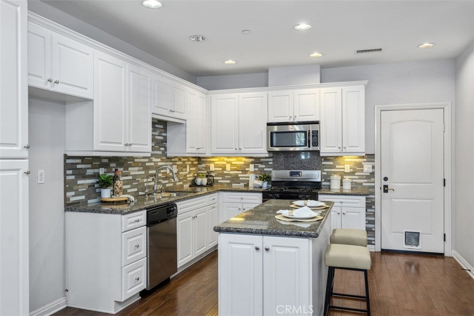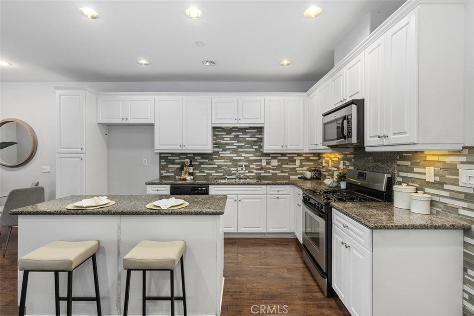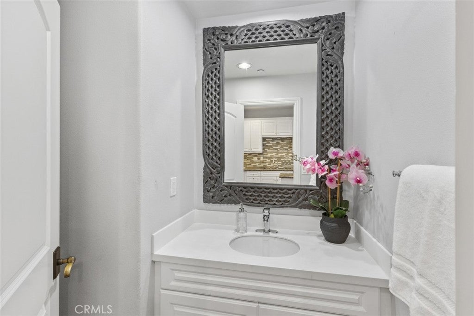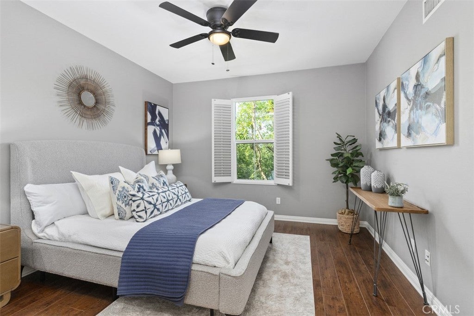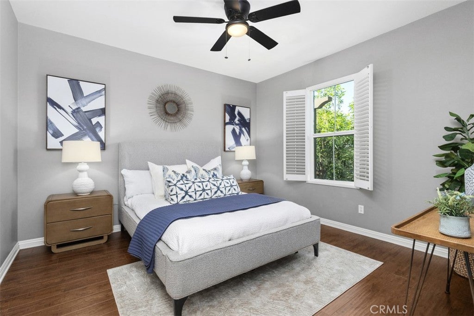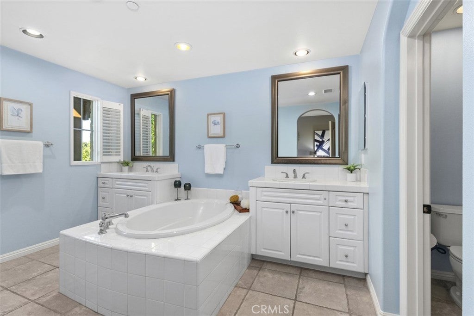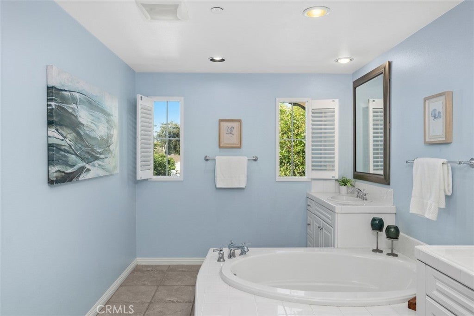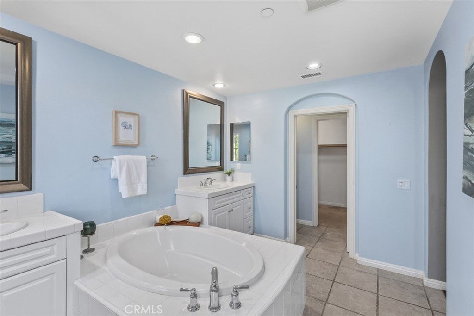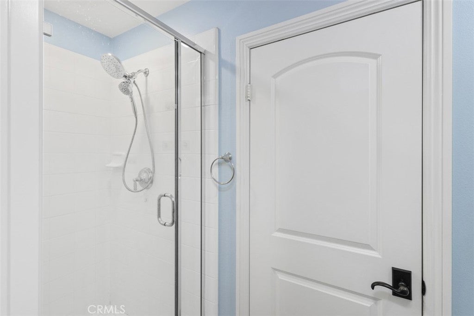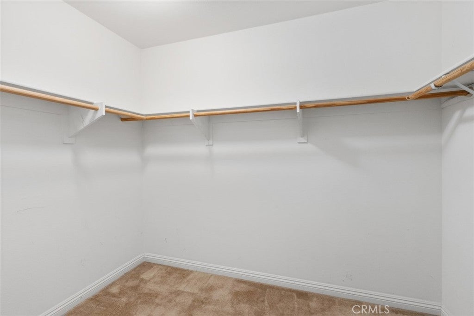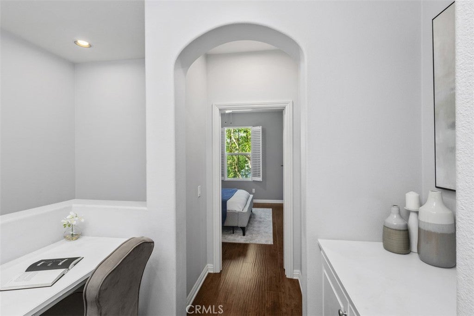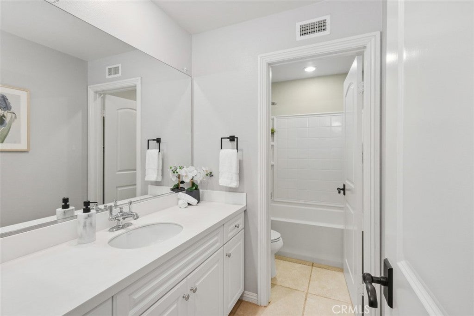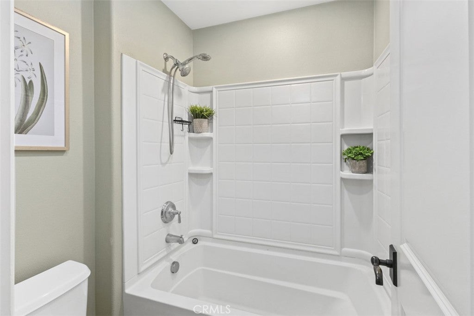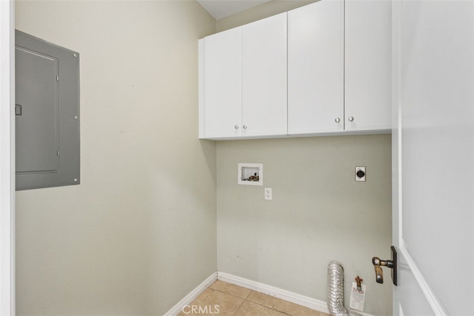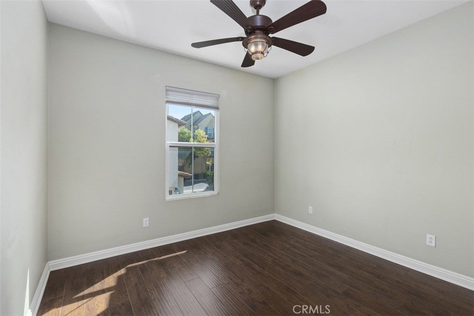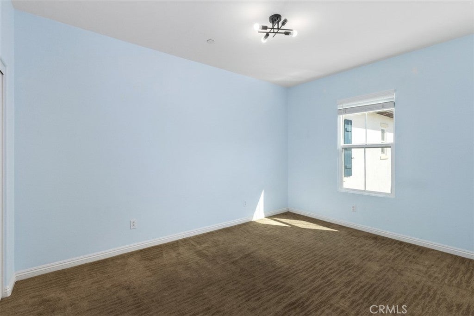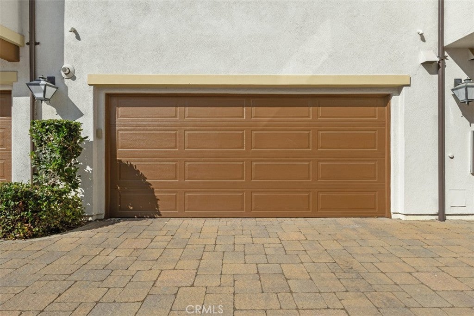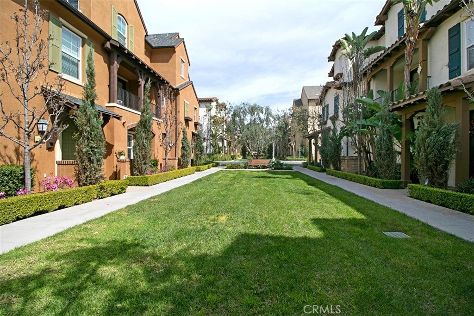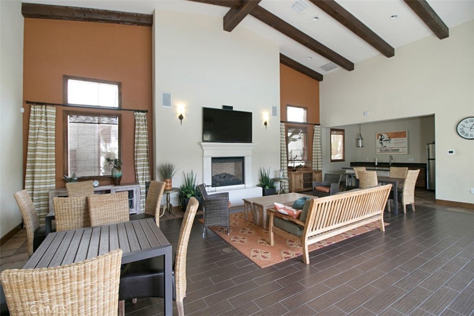- 3 Beds
- 3 Baths
- 1,444 Sqft
- 6.73 Acres
760 Olive Street
Fresh new look! Stunning two-story townhome in the gated Colony Park community. This spacious residence offers 3 bedrooms, 2½ baths and 1,444 sq. ft. of beautifully upgraded living space. A private ground-floor entry leads to direct access into your attached two-car garage. The light-filled second level features recessed lighting, wood-style plank flooring and plantation shutters throughout. The gourmet kitchen boasts stainless steel appliances, granite countertops, custom cabinetry and a breakfast bar overlooking the open dining and living areas. Upstairs, the generous primary suite includes a dual-sink granite vanity and a walk-in closet. Two additional bedrooms and a full bath with granite accents complete the upper level. Colony Park’s resort-style amenities include three salt-water pools and spas, two clubhouses, a fitness center, BBQ areas, fire pits, playgrounds, and a dog park. Ideally situated east of Harbor Blvd, it's minutes from Disneyland, Packing District, shopping, dining and entertainment.
Essential Information
- MLS® #OC25143709
- Price$775,000
- Bedrooms3
- Bathrooms3.00
- Full Baths2
- Half Baths1
- Square Footage1,444
- Acres6.73
- Year Built2008
- TypeResidential
- Sub-TypeTownhouse
- StyleContemporary
- StatusActive
Community Information
- Address760 Olive Street
- Area78 - Anaheim East of Harbor
- CityAnaheim
- CountyOrange
- Zip Code92805
Amenities
- Parking Spaces2
- ParkingGarage Faces Rear
- # of Garages2
- GaragesGarage Faces Rear
- ViewNeighborhood
- Has PoolYes
- PoolAssociation
Amenities
Clubhouse, Dog Park, Fitness Center, Fire Pit, Maintenance Grounds, Meeting Room, Barbecue, Playground, Pool, Pets Allowed, Recreation Room, Spa/Hot Tub, Security
Utilities
Cable Connected, Electricity Connected, Natural Gas Connected, Phone Available, Sewer Connected, Water Connected
Interior
- InteriorLaminate
- HeatingCentral
- CoolingCentral Air
- FireplacesNone
- # of Stories2
- StoriesTwo
Interior Features
Ceiling Fan(s), Eat-in Kitchen, Quartz Counters, Tile Counters, All Bedrooms Up, Walk-In Closet(s)
Appliances
Convection Oven, Dishwasher, Gas Cooktop, Disposal, Gas Oven, Gas Range, Water Softener, Water To Refrigerator, Water Heater
Exterior
- WindowsDouble Pane Windows
- FoundationSlab
School Information
- DistrictAnaheim Union High
Additional Information
- Date ListedJune 24th, 2025
- Days on Market86
- ZoningResidential
- HOA Fees367.58
- HOA Fees Freq.Monthly
Listing Details
- AgentIchiro Inokuma
- OfficeHomeSmart, Evergreen Realty
Price Change History for 760 Olive Street, Anaheim, (MLS® #OC25143709)
| Date | Details | Change |
|---|---|---|
| Price Reduced from $799,500 to $775,000 | ||
| Price Reduced from $815,000 to $799,500 |
Ichiro Inokuma, HomeSmart, Evergreen Realty.
Based on information from California Regional Multiple Listing Service, Inc. as of November 3rd, 2025 at 1:30am PST. This information is for your personal, non-commercial use and may not be used for any purpose other than to identify prospective properties you may be interested in purchasing. Display of MLS data is usually deemed reliable but is NOT guaranteed accurate by the MLS. Buyers are responsible for verifying the accuracy of all information and should investigate the data themselves or retain appropriate professionals. Information from sources other than the Listing Agent may have been included in the MLS data. Unless otherwise specified in writing, Broker/Agent has not and will not verify any information obtained from other sources. The Broker/Agent providing the information contained herein may or may not have been the Listing and/or Selling Agent.



